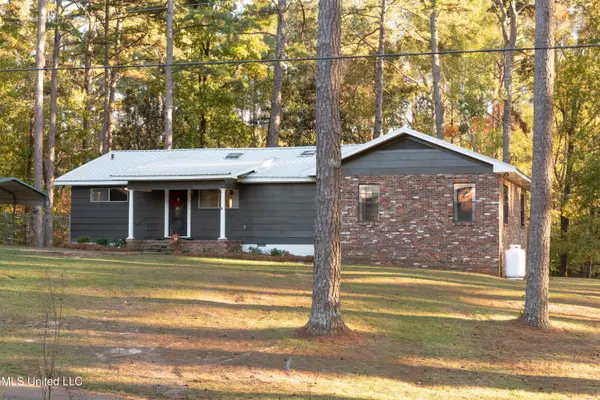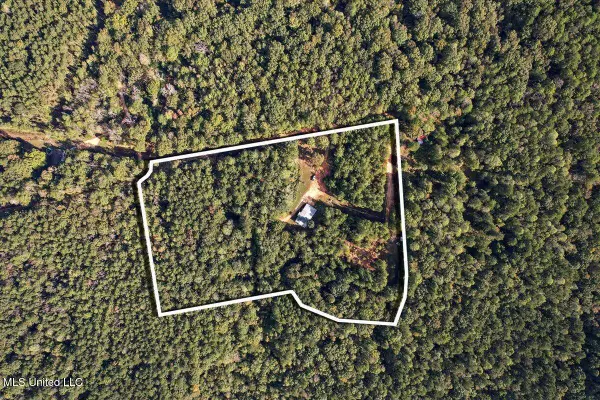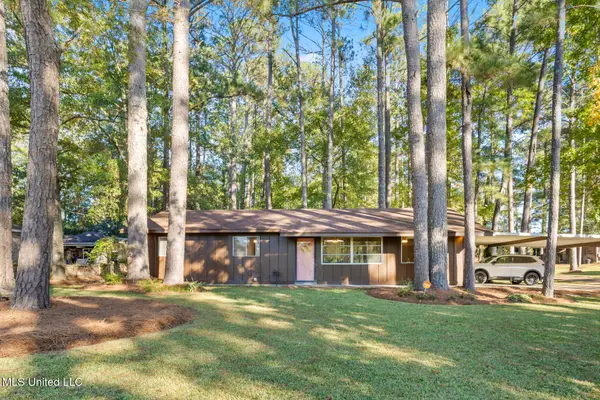307 Tremont Drive, Florence, MS 39073
Local realty services provided by:Better Homes and Gardens Real Estate Expect Realty
Listed by: vicki weaver
Office: weaver & associate, llc.
MLS#:4096022
Source:MS_UNITED
Price summary
- Price:$355,500
- Price per sq. ft.:$172.57
- Monthly HOA dues:$40.83
About this home
Great 4 Bedroom 3 Bathroom home in the Newest Neighborhood in Florence! This Open Concept Split Plan features quartz countertops on all surfaces, island bar seating for 4, mudroom with locker stations and pantry cabinet, a Home office. The Primary Suite has a large ensuite bath that features a tile walk in shower, garden tub and access to the laundry room through the spacious walk in closet. There are 3 additional guest rooms opposite the living area. Two guest rooms share a bath in the adjacent hallway. The other guest room has a private hallway with bath adjacent to the bedroom. All Flooring will be LVP (White Oak finish). Back porch is ample size for entertaining and has a natural gas connection for grill. Waverly Subdivision has a community pool & cabana for all Residents, sidewalks, lushly landscaped entrance and green spaces! Located off Eagle Post & Williams Rd.
Contact an agent
Home facts
- Year built:2024
- Listing ID #:4096022
- Added:373 day(s) ago
- Updated:November 15, 2025 at 08:45 AM
Rooms and interior
- Bedrooms:4
- Total bathrooms:3
- Full bathrooms:3
- Living area:2,060 sq. ft.
Heating and cooling
- Cooling:Ceiling Fan(s), Central Air
- Heating:Central, Fireplace(s), Natural Gas
Structure and exterior
- Year built:2024
- Building area:2,060 sq. ft.
- Lot area:0.2 Acres
Schools
- High school:Florence
- Middle school:Florence
- Elementary school:Florence
Utilities
- Water:Public
- Sewer:Public Sewer, Sewer Available
Finances and disclosures
- Price:$355,500
- Price per sq. ft.:$172.57
New listings near 307 Tremont Drive
- New
 $295,000Active4 beds 2 baths2,067 sq. ft.
$295,000Active4 beds 2 baths2,067 sq. ft.105 Country Club Road, Florence, MS 39073
MLS# 4131358Listed by: MCGEE REALTY SERVICES - New
 $305,000Active61.12 Acres
$305,000Active61.12 AcresClara Foote Road, Florence, MS 39073
MLS# 4131595Listed by: CONRAD MARTIN REAL ESTATE, INC  $205,000Pending3 beds 2 baths1,231 sq. ft.
$205,000Pending3 beds 2 baths1,231 sq. ft.115 Eastwood Circle, Florence, MS 39073
MLS# 4131188Listed by: LOCAL REAL ESTATE- New
 $448,500Active3 beds 3 baths2,800 sq. ft.
$448,500Active3 beds 3 baths2,800 sq. ft.304 Whitetail Court, Florence, MS 39073
MLS# 4131166Listed by: LUXX REALTY LLC - New
 $316,000Active2 beds 3 baths1,500 sq. ft.
$316,000Active2 beds 3 baths1,500 sq. ft.130 Blackhawk Drive, Florence, MS 39073
MLS# 4130572Listed by: EXIT NEW DOOR REALTY - New
 $210,000Active2 beds 2 baths1,486 sq. ft.
$210,000Active2 beds 2 baths1,486 sq. ft.110 Pine Hill Circle, Florence, MS 39073
MLS# 4130860Listed by: CRYE-LEIKE  $232,900Pending3 beds 2 baths1,500 sq. ft.
$232,900Pending3 beds 2 baths1,500 sq. ft.115 Dogwood Hill Drive, Florence, MS 39073
MLS# 4130691Listed by: ART MINTON REALTY, LLC $436,900Pending4 beds 3 baths2,492 sq. ft.
$436,900Pending4 beds 3 baths2,492 sq. ft.418 S Church Street, Florence, MS 39073
MLS# 4130630Listed by: COWAN REALTY GROUP- Open Sat, 11am to 1pm
 $338,000Active4 beds 2 baths1,930 sq. ft.
$338,000Active4 beds 2 baths1,930 sq. ft.1243 Gunter Road, Florence, MS 39073
MLS# 4130358Listed by: COWAN REALTY GROUP  $250,000Active3 beds 2 baths1,500 sq. ft.
$250,000Active3 beds 2 baths1,500 sq. ft.1731 White Road, Florence, MS 39073
MLS# 4130348Listed by: PURSUIT PROPERTIES, LLC
