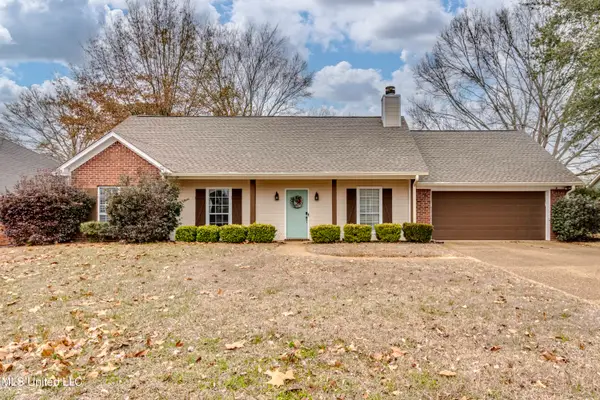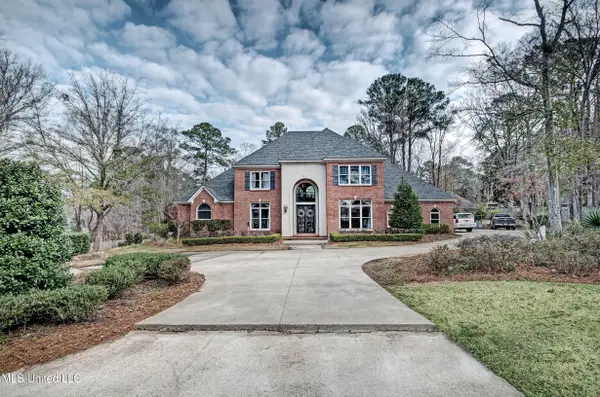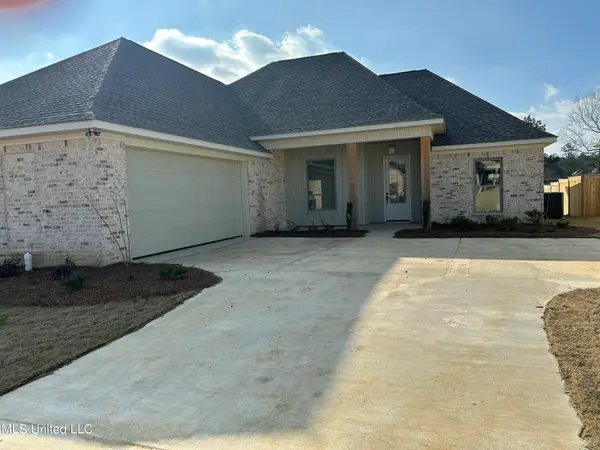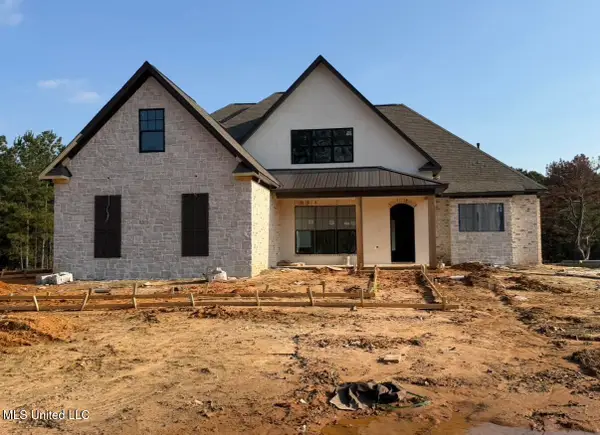1004 Sapphire Crossing, Flowood, MS 39232
Local realty services provided by:Better Homes and Gardens Real Estate Expect Realty
Listed by: suzie mcdowell, ashley boutot
Office: keller williams
MLS#:4128860
Source:MS_UNITED
Price summary
- Price:$524,900
- Price per sq. ft.:$198.23
- Monthly HOA dues:$100
About this home
100% USDA financing available to qualified buyers! This gorgeous 4 bedroom 3 full bathroom home with 3 car garage located in the sought after, gated community of Latter Rayne in Flowood. Curb appeal complete with professional landscaping and cozy front porch. Formal entry with hardwood floors throughout. Large living area features gas log fireplace, storage built-ins, decorative accents, and lots of natural light. The beautiful brick archway leads to the show-stopping kitchen with stainless steel appliances, double oven, ice maker, 6 burner gas cooktop, custom backsplash, island with breakfast bar, granite countertops, undercabinet lighting, and beamed ceiling. Breakfast area and separate formal dining room. Laundry room with additonal storage, folding area, and utility sink. Primary bedroom suite with tray ceiling, double vanity, jetted tub with tile surround, separate walk-in tiled shower, and walk-in closet. Guest bedroom with walk-in closet and private full bathroom. Two guest bedrooms share a full bathroom with double vanity. The fully fenced backyard is an entertainer's delight, complete with spacious enclosed backporch and extended patio with built-in outdoor grill. Located minutes from the shopping and dining of Dogwood Festival Market and within excellent Northwest Rankin School District.. Call your favorite Realtor today for your private showing!
Contact an agent
Home facts
- Year built:2018
- Listing ID #:4128860
- Added:120 day(s) ago
- Updated:February 14, 2026 at 03:50 PM
Rooms and interior
- Bedrooms:4
- Total bathrooms:3
- Full bathrooms:3
- Living area:2,648 sq. ft.
Heating and cooling
- Cooling:Ceiling Fan(s), Central Air, Electric
- Heating:Central, Fireplace(s), Natural Gas
Structure and exterior
- Year built:2018
- Building area:2,648 sq. ft.
- Lot area:0.28 Acres
Schools
- High school:Northwest Rankin
- Middle school:Northwest Rankin Middle
- Elementary school:Northwest Rankin
Utilities
- Water:Public
- Sewer:Public Sewer, Sewer Connected
Finances and disclosures
- Price:$524,900
- Price per sq. ft.:$198.23
- Tax amount:$4,422 (2024)
New listings near 1004 Sapphire Crossing
 $269,900Pending3 beds 2 baths1,524 sq. ft.
$269,900Pending3 beds 2 baths1,524 sq. ft.1063 Bayberry Drive, Flowood, MS 39232
MLS# 4138539Listed by: KELLER WILLIAMS- New
 $675,000Active4 beds 4 baths3,969 sq. ft.
$675,000Active4 beds 4 baths3,969 sq. ft.340 Sherborne Place, Flowood, MS 39232
MLS# 4138505Listed by: FRONT GATE REALTY LLC - New
 $285,000Active3 beds 2 baths1,780 sq. ft.
$285,000Active3 beds 2 baths1,780 sq. ft.527 Laurelwood Drive, Flowood, MS 39232
MLS# 4138434Listed by: HAVARD REAL ESTATE GROUP, LLC - New
 $402,000Active4 beds 3 baths2,017 sq. ft.
$402,000Active4 beds 3 baths2,017 sq. ft.225 Bronson Bend, Flowood, MS 39232
MLS# 4138265Listed by: NIX-TANN & ASSOCIATES, INC.  $272,000Active3 beds 2 baths1,594 sq. ft.
$272,000Active3 beds 2 baths1,594 sq. ft.4021 Brookwood Drive, Flowood, MS 39232
MLS# 4137952Listed by: NEXTHOME REALTY EXPERIENCE $349,900Active3 beds 2 baths1,932 sq. ft.
$349,900Active3 beds 2 baths1,932 sq. ft.307 Emerald Way, Brandon, MS 39047
MLS# 4137875Listed by: KELLER WILLIAMS- Open Sat, 2 to 4pm
 $784,900Active4 beds 3 baths2,961 sq. ft.
$784,900Active4 beds 3 baths2,961 sq. ft.172 Leslie Drive, Flowood, MS 39232
MLS# 4137803Listed by: SOUTHERN HOMES REAL ESTATE  $845,000Active5 beds 4 baths4,678 sq. ft.
$845,000Active5 beds 4 baths4,678 sq. ft.302 Crimson Crowne, Flowood, MS 39232
MLS# 4137719Listed by: NIX-TANN & ASSOCIATES, INC. $685,000Active6 beds 5 baths5,100 sq. ft.
$685,000Active6 beds 5 baths5,100 sq. ft.102 Creekwood Drive, Flowood, MS 39232
MLS# 4137577Listed by: MUSE LLC $665,000Pending5 beds 4 baths3,481 sq. ft.
$665,000Pending5 beds 4 baths3,481 sq. ft.307 Natchez Court, Flowood, MS 39232
MLS# 4137452Listed by: FRONT GATE REALTY LLC

