1018 Kensington Drive, Flowood, MS 39232
Local realty services provided by:Better Homes and Gardens Real Estate Traditions
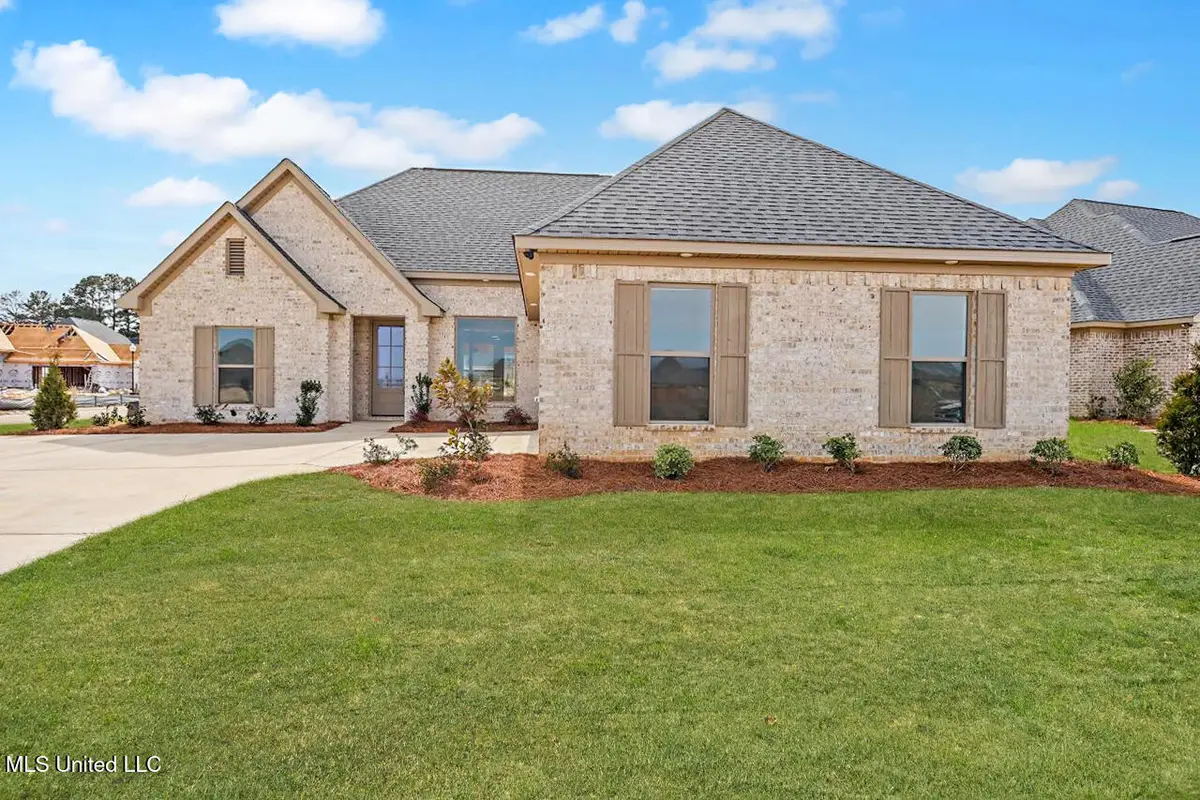
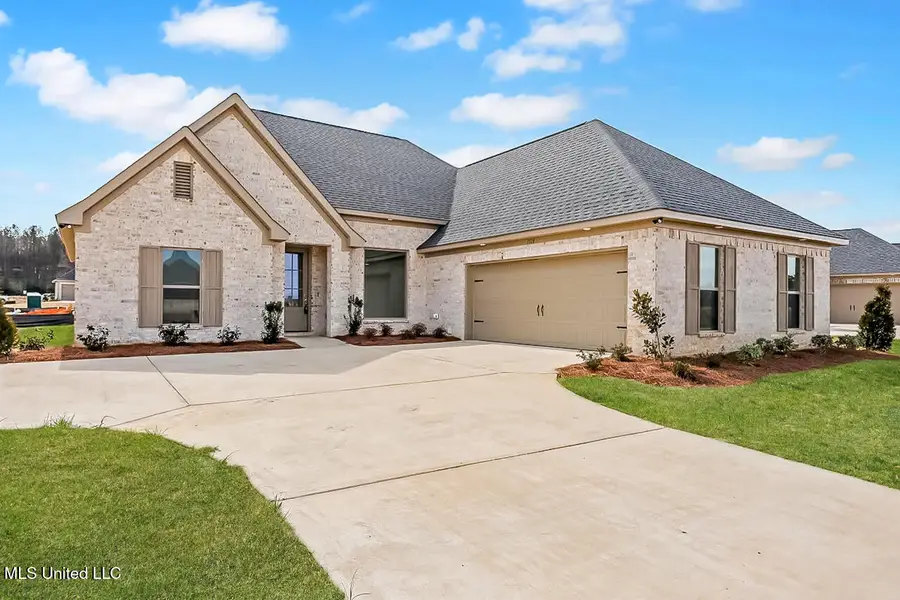

1018 Kensington Drive,Flowood, MS 39232
$406,900
- 4 Beds
- 3 Baths
- 2,138 sq. ft.
- Single family
- Active
Listed by:jenny winstead
Office:southern homes real estate
MLS#:4093254
Source:MS_UNITED
Price summary
- Price:$406,900
- Price per sq. ft.:$190.32
About this home
Take time to visit this brand new construction home located in the established subdivision of Kensington in Flowood! Located near Hwy 25 and the Ross Barnett Reservoir, and just minutes from Dogwood Shopping Center, this convenient location is where it's at! This corner lot home features 4 bedrooms, 3 baths and 2,138 sq/ft! With quality craftsmanship and a functional floor plan, it does not disappoint! For a limited time, the Builder is offering $15,000 in buyer concessions which can be used toward closing costs, a permanent interest rate buy-down, or upgrades such as gutters, fencing, a refrigerator, washer, dryer, and/or window treatments. Buyers can mix and match how they use the $15,000—for example, applying a portion to closing costs and the remainder toward that brand new washer and dryer set you've been eyeing. This home is located in a USDA Rural Housing eligible area, making $0 down financing available as an option for qualified buyers. Kensington is a beautiful, gated residential community that offers exclusive amenities such as a stocked lake, a swimming pool, and a clubhouse. Northwest Rankin School District. Schedule your private showing today! **Directions: This home is in the new phase of Kensington. The gated entrance is located off Marshall Road. Enter through the gates (with a gate code) and continue straight on Palace Crossing which will take you to the new phase in the back of Kensington. While new construction is happening in this development, the back gate will be open on certain days during certain hours only. During these times that the back gate is open, you can enter Kensington directly from Hwy 471 into the new phase of Kensington** (Builder is providing a 1-2-10 warranty through RWC, giving you a 10-year major structural warranty for added peace of mind.)
Contact an agent
Home facts
- Year built:2024
- Listing Id #:4093254
- Added:314 day(s) ago
- Updated:August 08, 2025 at 04:38 AM
Rooms and interior
- Bedrooms:4
- Total bathrooms:3
- Full bathrooms:3
- Living area:2,138 sq. ft.
Heating and cooling
- Cooling:Ceiling Fan(s), Central Air, Gas
- Heating:Central, Fireplace(s), Natural Gas
Structure and exterior
- Year built:2024
- Building area:2,138 sq. ft.
- Lot area:0.23 Acres
Schools
- High school:Northwest Rankin
- Middle school:Northwest Rankin Middle
- Elementary school:Oakdale
Utilities
- Water:Public
- Sewer:Sewer Connected
Finances and disclosures
- Price:$406,900
- Price per sq. ft.:$190.32
New listings near 1018 Kensington Drive
- New
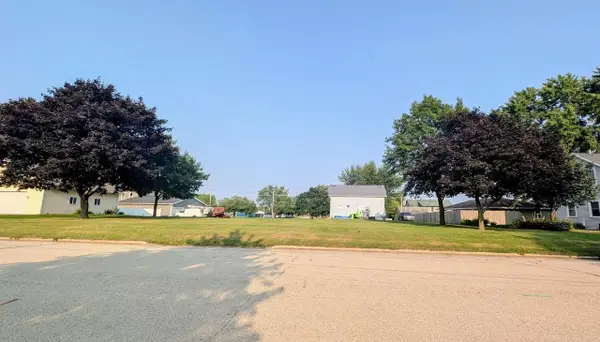 $34,900Active0.26 Acres
$34,900Active0.26 AcresN 9TH STREET, Hilbert, WI 54129
MLS# 50312939Listed by: COLDWELL BANKER REAL ESTATE GROUP 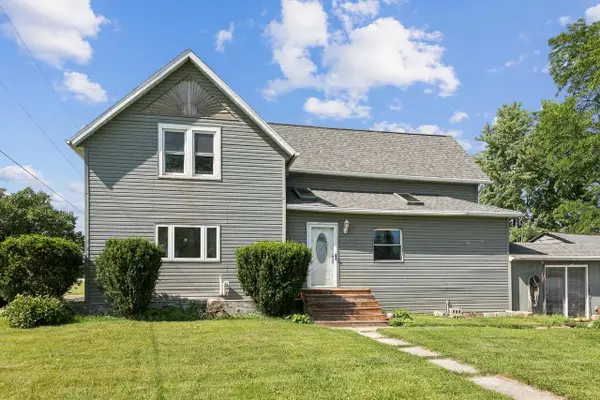 $249,900Active4 beds 1 baths1,703 sq. ft.
$249,900Active4 beds 1 baths1,703 sq. ft.N5848 HWY 57, Hilbert, WI 54129
MLS# 50311573Listed by: COLDWELL BANKER REAL ESTATE GROUP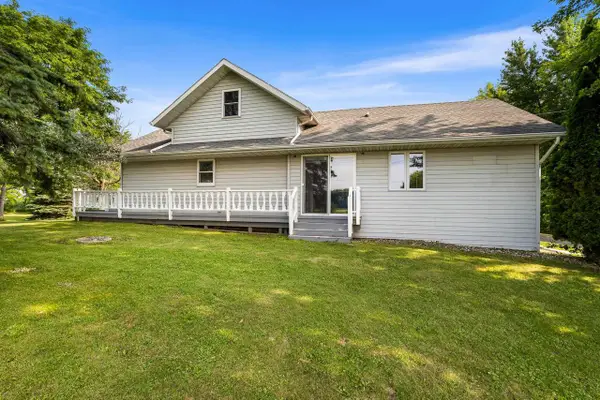 $508,000Active3 beds 3 baths2,096 sq. ft.
$508,000Active3 beds 3 baths2,096 sq. ft.W4344 HWY 114, Hilbert, WI 54129
MLS# 50311421Listed by: VENTURE REAL ESTATE CO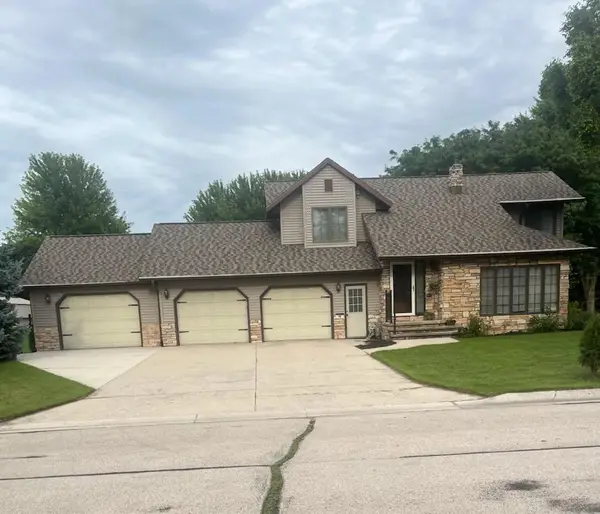 $349,900Active3 beds 3 baths1,944 sq. ft.
$349,900Active3 beds 3 baths1,944 sq. ft.54 N CREEK STREET, Hilbert, WI 54129
MLS# 50310969Listed by: THIEL REAL ESTATE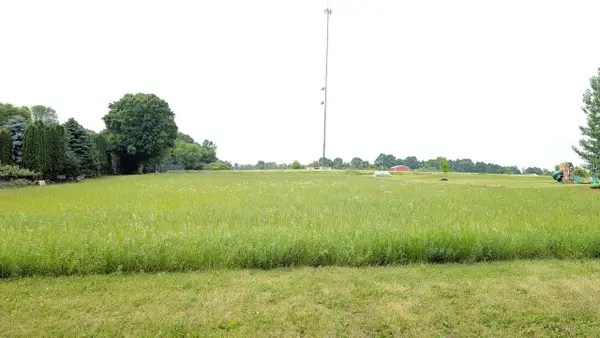 $69,900Active1 Acres
$69,900Active1 AcresW5390 CAMPBELL DRIVE, Hilbert, WI 54129
MLS# 50310763Listed by: COLDWELL BANKER REAL ESTATE GROUP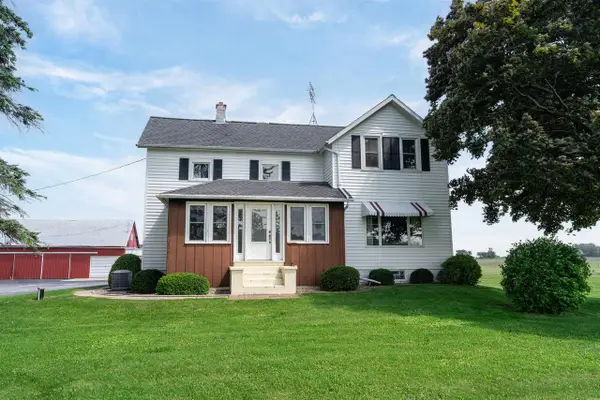 $386,000Pending6 beds 1 baths1,952 sq. ft.
$386,000Pending6 beds 1 baths1,952 sq. ft.W3882 FARO SPRINGS ROAD, Hilbert, WI 54129
MLS# 50310340Listed by: THIEL REAL ESTATE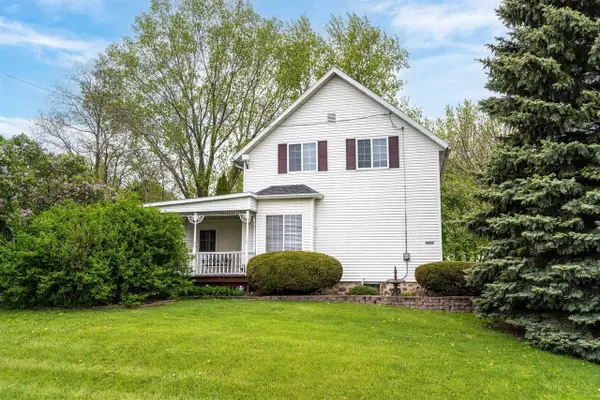 $299,900Pending3 beds 1 baths1,495 sq. ft.
$299,900Pending3 beds 1 baths1,495 sq. ft.N5817 HWY 57, Hilbert, WI 54129
MLS# 50308115Listed by: THIEL REAL ESTATE $1,089,000Pending3 beds 4 baths4,132 sq. ft.
$1,089,000Pending3 beds 4 baths4,132 sq. ft.N5625 ROCKLAND BEACH ROAD, Hilbert, WI 54129
MLS# 50307710Listed by: CENTURY 21 ACE REALTY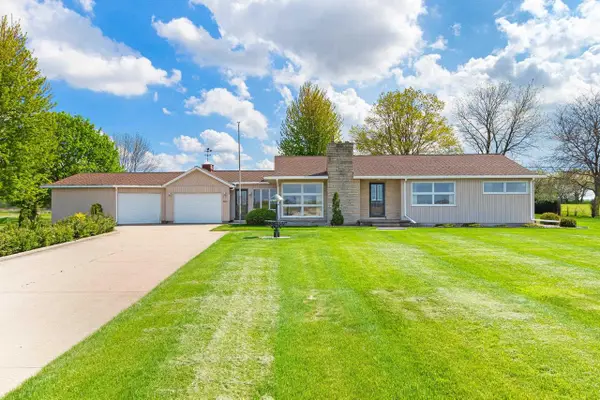 $389,900Pending3 beds 1 baths2,054 sq. ft.
$389,900Pending3 beds 1 baths2,054 sq. ft.W2441 COUNTY RD PP, Hilbert, WI 54129
MLS# 50311185Listed by: LPT REALTY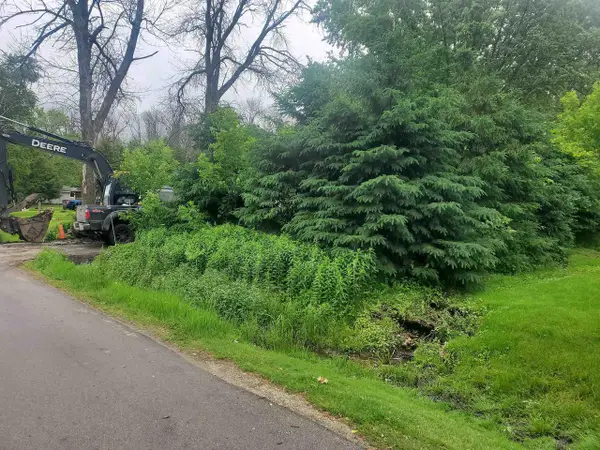 $83,500Active0.2 Acres
$83,500Active0.2 AcresN6390 FAIRY SPRINGS ROAD, Hilbert, WI 54129
MLS# 50292376Listed by: BERKSHIRE HATHAWAY HS FOX CITIES REALTY
