1205 Old Court Crossing, Flowood, MS 39232
Local realty services provided by:Better Homes and Gardens Real Estate Expect Realty
Upcoming open houses
- Sun, Nov 1602:00 pm - 04:00 pm
- Sun, Nov 2302:00 pm - 04:00 pm
Listed by: derek havard
Office: havard real estate group, llc.
MLS#:4119687
Source:MS_UNITED
Price summary
- Price:$408,500
- Price per sq. ft.:$190
- Monthly HOA dues:$57.33
About this home
Brand new 4-bedroom, 3-bath home that's move-in ready! **Let us help you get Home for the Holidays! The Builder is offering $15,000 in concessions on this home for the Buyer, which can be applied toward closing costs, interest rate buydown fees, or buyer-selected upgrades such as window treatments, a refrigerator, washer, dryer, gutters, or screening in the porch. PLUS, the Builder has already installed a privacy fence. To qualify for the $15,000 in concessions, the home must be under contract by 12/1/2025 and close by 12/23/2025.** This popular floor plan features a spacious living room open to the kitchen, with both a formal dining area at the front of the home and a breakfast nook off the kitchen. Interior features include quartz countertops in the kitchen and all bathrooms, tall ceilings, luxury vinyl plank flooring for durability and easy upkeep, LED lighting, and a warm, inviting color palette. The living room includes built-in shelving on both sides of the fireplace. The layout is a favorite—offering privacy with the primary suite tucked in the back corner, two additional bedrooms with a shared bath on the opposite side of the home, and a fourth bedroom with its own full bath located off a separate hallway near the garage. Additional highlights include a spacious covered back porch already wired for a TV, a tankless water heater, low-maintenance soffits and fascia, a two-car garage, and excellent storage throughout. Kensington is a beautiful, gated residential community that offers exclusive amenities such as a stocked lake, a swimming pool, and a clubhouse. Situated just minutes from Ross Barnett Reservoir and the vibrant shopping and dining at Dogwood Festival Market, this home is also within the Northwest Rankin School District. Schedule your private showing today and experience the height of comfort and style.
Contact an agent
Home facts
- Year built:2025
- Listing ID #:4119687
- Added:119 day(s) ago
- Updated:November 15, 2025 at 08:44 AM
Rooms and interior
- Bedrooms:4
- Total bathrooms:3
- Full bathrooms:3
- Living area:2,150 sq. ft.
Heating and cooling
- Cooling:Central Air
- Heating:Central, Natural Gas
Structure and exterior
- Year built:2025
- Building area:2,150 sq. ft.
- Lot area:0.23 Acres
Schools
- High school:Northwest Rankin
- Middle school:Northwest Rankin Middle
- Elementary school:Oakdale
Utilities
- Water:Public
- Sewer:Public Sewer, Sewer Connected
Finances and disclosures
- Price:$408,500
- Price per sq. ft.:$190
- Tax amount:$400 (2025)
New listings near 1205 Old Court Crossing
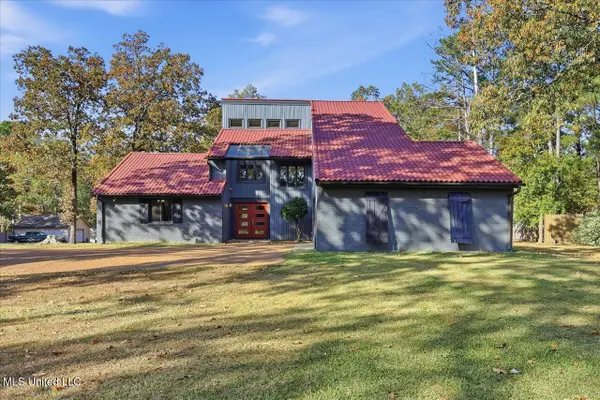 $365,000Pending3 beds 3 baths2,755 sq. ft.
$365,000Pending3 beds 3 baths2,755 sq. ft.159 Webb Lane, Flowood, MS 39232
MLS# 4131450Listed by: TRIFECTA REAL ESTATE, LLC- New
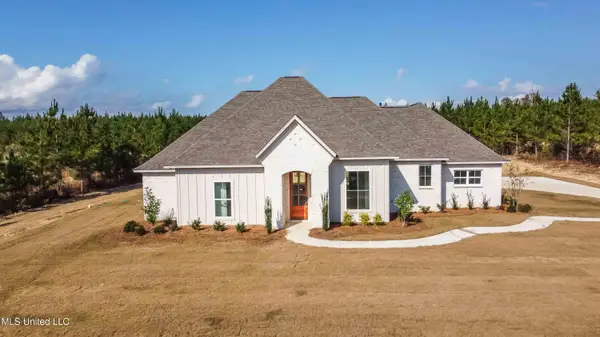 $599,000Active4 beds 3 baths2,715 sq. ft.
$599,000Active4 beds 3 baths2,715 sq. ft.475 Stump Ridge Road, Brandon, MS 39047
MLS# 4131539Listed by: HOPPER PROPERTIES - New
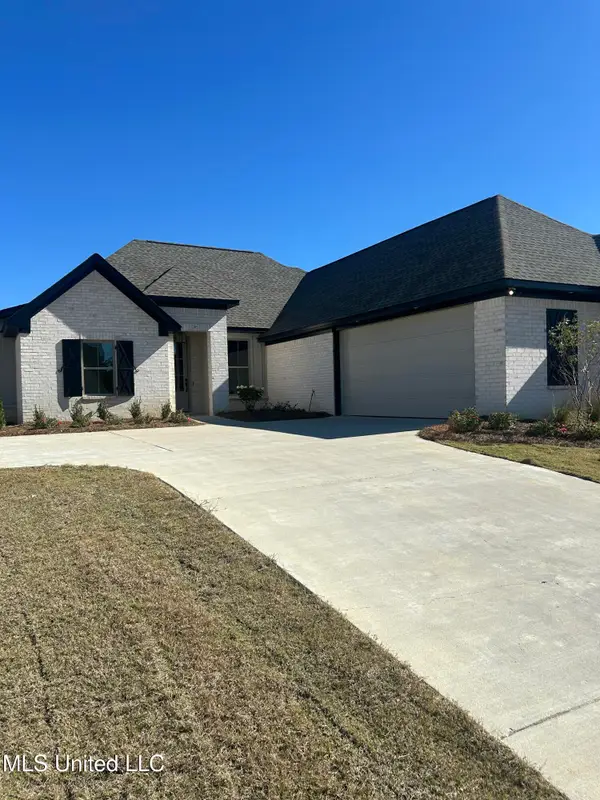 $405,000Active4 beds 3 baths2,035 sq. ft.
$405,000Active4 beds 3 baths2,035 sq. ft.230 Bronson Bend, Flowood, MS 39232
MLS# 4131262Listed by: NIX-TANN & ASSOCIATES, INC. - New
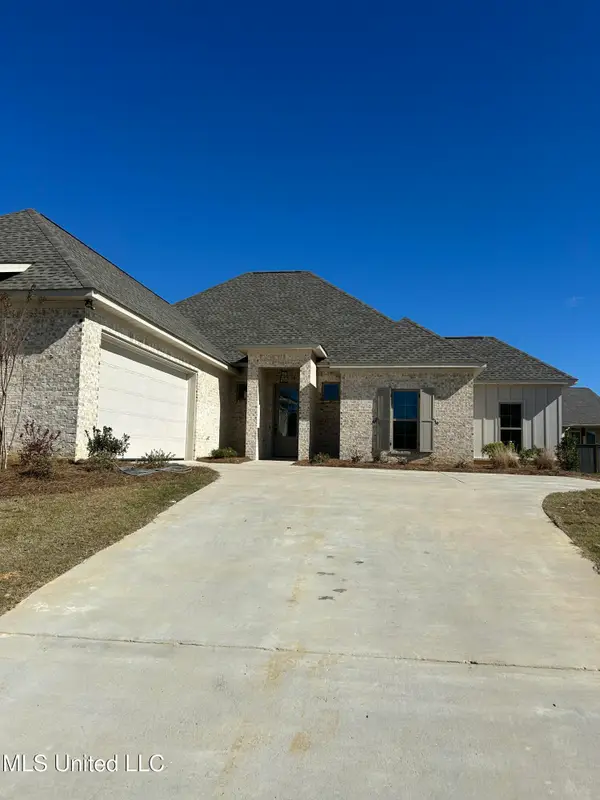 $428,900Active4 beds 3 baths2,154 sq. ft.
$428,900Active4 beds 3 baths2,154 sq. ft.232 Bronson Bend, Flowood, MS 39232
MLS# 4131265Listed by: NIX-TANN & ASSOCIATES, INC. - New
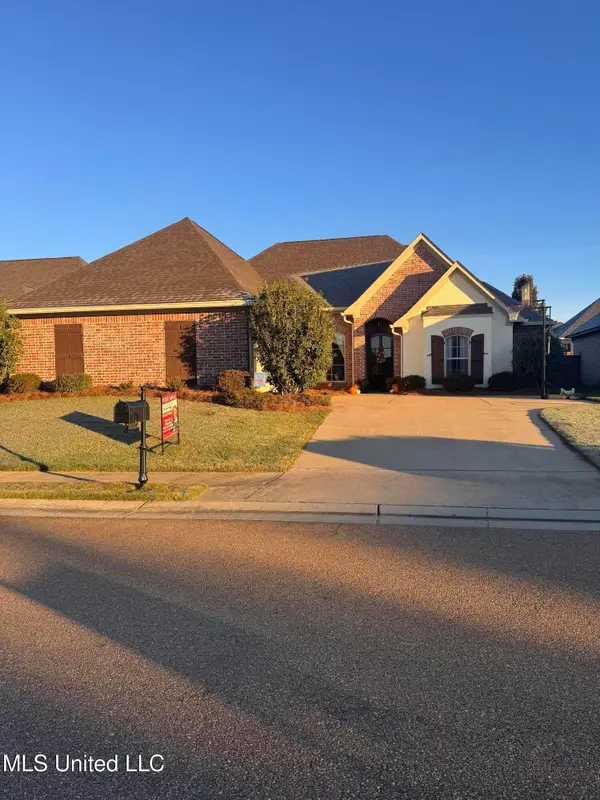 $397,500Active4 beds 3 baths2,124 sq. ft.
$397,500Active4 beds 3 baths2,124 sq. ft.910 Abundance Crossing, Flowood, MS 39232
MLS# 4131238Listed by: TURN KEY PROPERTIES, LLC - New
 $374,900Active3 beds 2 baths2,046 sq. ft.
$374,900Active3 beds 2 baths2,046 sq. ft.156 Amethyst Drive, Brandon, MS 39047
MLS# 4131131Listed by: CRYE-LEIKE - New
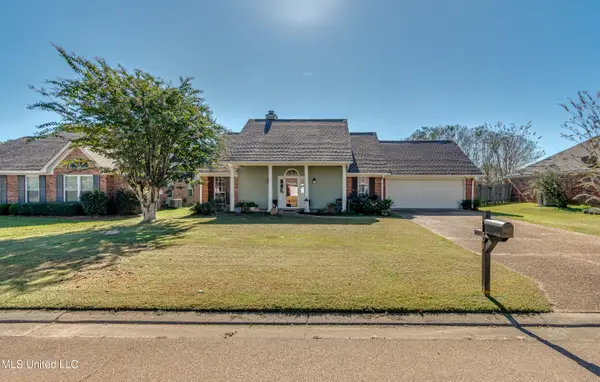 $289,000Active3 beds 2 baths1,691 sq. ft.
$289,000Active3 beds 2 baths1,691 sq. ft.2004 Bayberry Drive, Flowood, MS 39232
MLS# 4130930Listed by: MAIN STREET REALTY LLC - Coming Soon
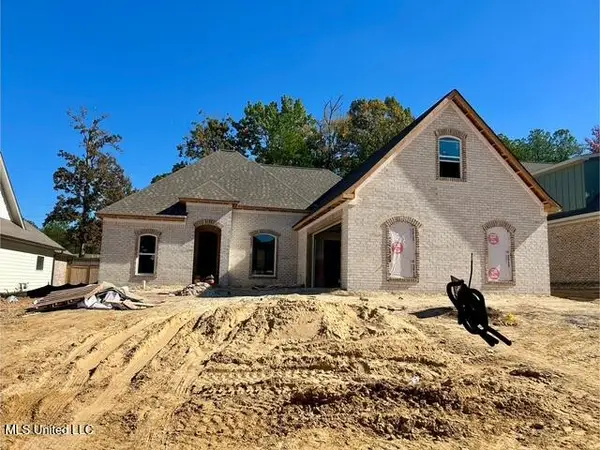 $479,300Coming Soon4 beds 3 baths
$479,300Coming Soon4 beds 3 baths167 Bronson Bend, Flowood, MS 39232
MLS# 4130761Listed by: MASELLE & ASSOCIATES INC - New
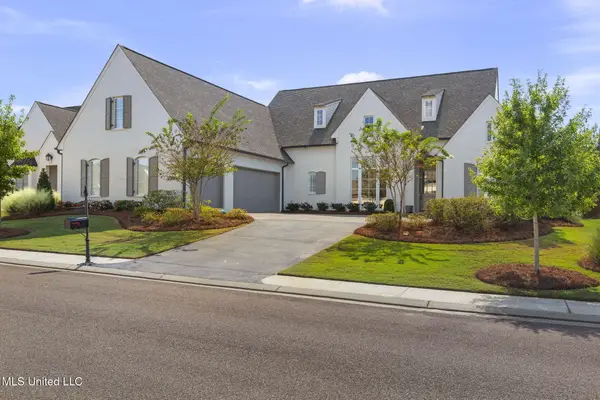 $724,900Active4 beds 4 baths3,533 sq. ft.
$724,900Active4 beds 4 baths3,533 sq. ft.156 Latter Rayne Drive, Flowood, MS 39232
MLS# 4130648Listed by: C H & COMPANY REAL ESTATE 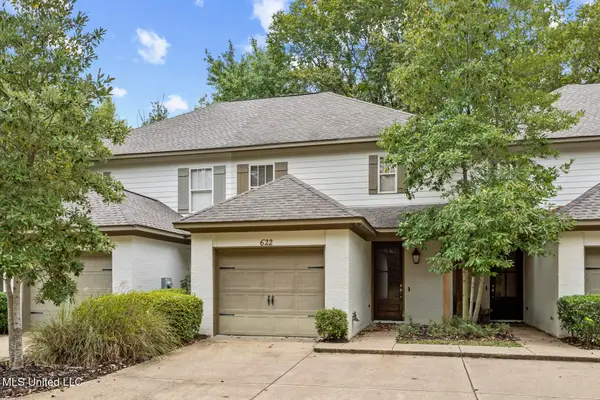 $236,000Pending2 beds 3 baths1,328 sq. ft.
$236,000Pending2 beds 3 baths1,328 sq. ft.622 Braeburn Court, Flowood, MS 39232
MLS# 4130477Listed by: KELLER WILLIAMS
