141 Bronson Bend, Flowood, MS 39232
Local realty services provided by:Better Homes and Gardens Real Estate Expect Realty
Listed by: brady anderson, david g toney
Office: proper grounds
MLS#:4122590
Source:MS_UNITED
Price summary
- Price:$449,900
- Price per sq. ft.:$198.19
About this home
Now move-in ready in Flowood's premier Bristol Crossing subdivision! This beautiful 4-bedroom, 3-bathroom home offers 2,368 square feet of thoughtfully designed living space. The kitchen features quartz countertops, a walk-in pantry, custom cabinetry, and a 36'' FORNO pro-style gas range with six burners and true convection. A Whirlpool fingerprint-resistant stainless steel dishwasher and built-in microwave complete the appliance package. The great room boasts a gas fireplace with a cypress beam mantle and built-ins, while the primary suite includes a soaking tub, tiled shower, double vanities, and a spacious walk-in closet with custom shelving. Additional highlights include a mudroom with built-in lockers, a large laundry room with cabinetry, and a covered back porch perfect for entertaining. Bristol Crossing is a sidewalk-lined community with a swimming pool and clubhouse currently under construction—all just minutes from top-rated schools, shopping, and dining.
Contact an agent
Home facts
- Year built:2025
- Listing ID #:4122590
- Added:125 day(s) ago
- Updated:December 17, 2025 at 07:24 PM
Rooms and interior
- Bedrooms:4
- Total bathrooms:3
- Full bathrooms:3
- Living area:2,270 sq. ft.
Heating and cooling
- Cooling:Ceiling Fan(s), Central Air
- Heating:Central, Fireplace(s)
Structure and exterior
- Year built:2025
- Building area:2,270 sq. ft.
- Lot area:0.24 Acres
Schools
- High school:Northwest Rankin
- Middle school:Northwest Rankin Middle
- Elementary school:Highland Bluff Elm
Utilities
- Water:Public
- Sewer:Public Sewer, Sewer Available
Finances and disclosures
- Price:$449,900
- Price per sq. ft.:$198.19
- Tax amount:$1,534 (2024)
New listings near 141 Bronson Bend
- Coming Soon
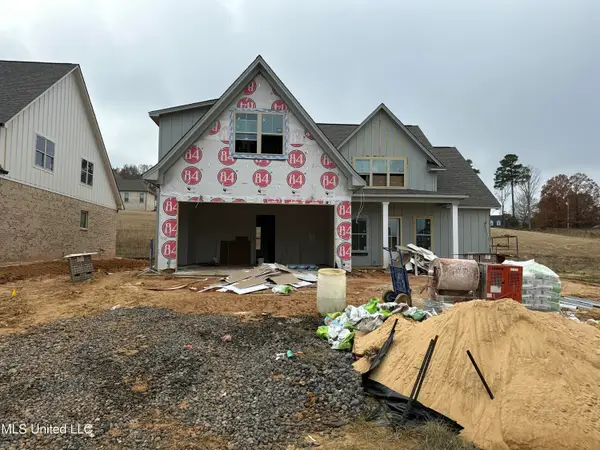 $439,900Coming Soon4 beds 3 baths
$439,900Coming Soon4 beds 3 baths187 Bronson Bend, Flowood, MS 39232
MLS# 4134178Listed by: ULIST REALTY - New
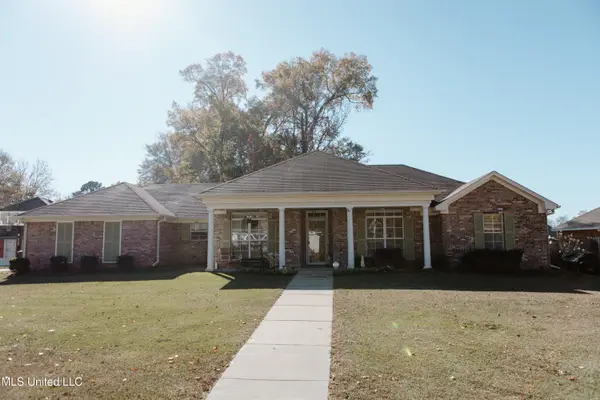 $289,000Active3 beds 2 baths1,785 sq. ft.
$289,000Active3 beds 2 baths1,785 sq. ft.311 Longleaf Drive, Flowood, MS 39232
MLS# 4133993Listed by: BACK PORCH REALTY, LLC 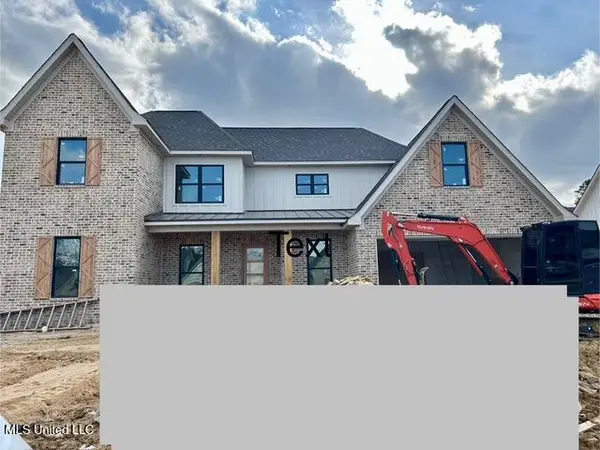 $505,000Pending4 beds 3 baths2,613 sq. ft.
$505,000Pending4 beds 3 baths2,613 sq. ft.183 Bronson Bend, Flowood, MS 39232
MLS# 4133819Listed by: MASELLE & ASSOCIATES INC- New
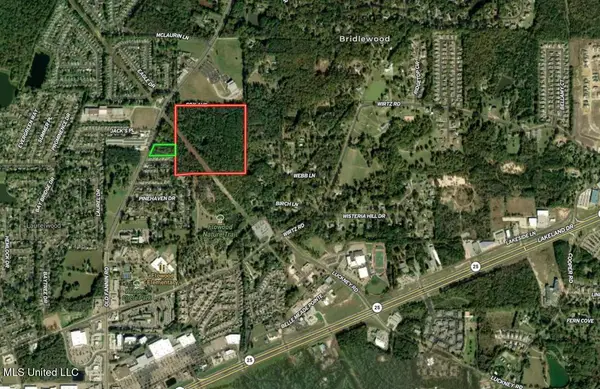 $998,000Active40 Acres
$998,000Active40 AcresNo Old Fannin Road, Jackson, MS 39232
MLS# 4133488Listed by: TOM SMITH LAND & HOMES - New
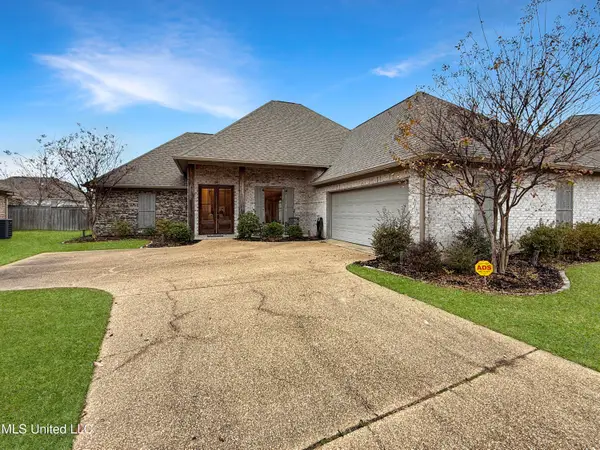 $369,000Active3 beds 2 baths2,109 sq. ft.
$369,000Active3 beds 2 baths2,109 sq. ft.613 Emerald Court, Brandon, MS 39047
MLS# 4133464Listed by: HAVARD REAL ESTATE GROUP, LLC 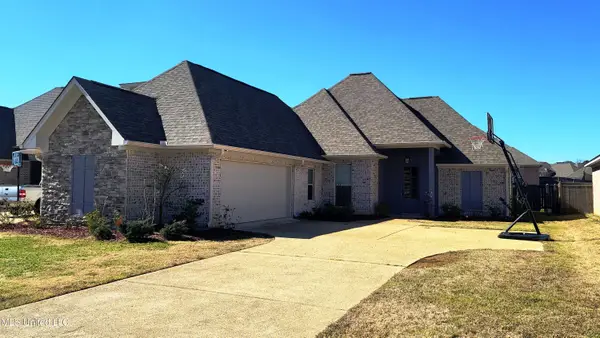 $370,000Active4 beds 3 baths2,161 sq. ft.
$370,000Active4 beds 3 baths2,161 sq. ft.125 Emerald Drive, Brandon, MS 39047
MLS# 4132330Listed by: GENUINE LIVING REALTY, LLC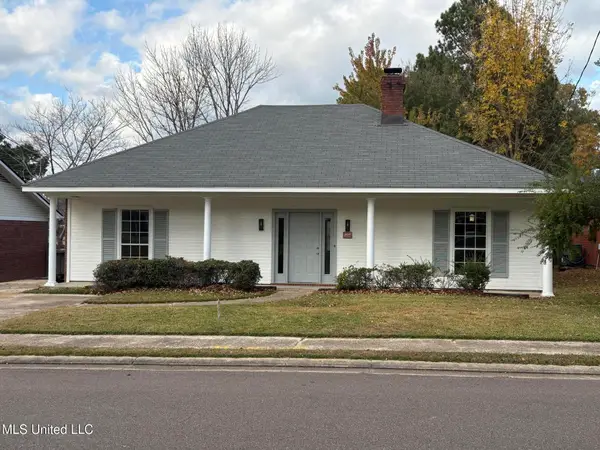 $214,500Active3 beds 2 baths1,305 sq. ft.
$214,500Active3 beds 2 baths1,305 sq. ft.2030 Stockton Place, Flowood, MS 39232
MLS# 4132256Listed by: TOM SMITH LAND & HOMES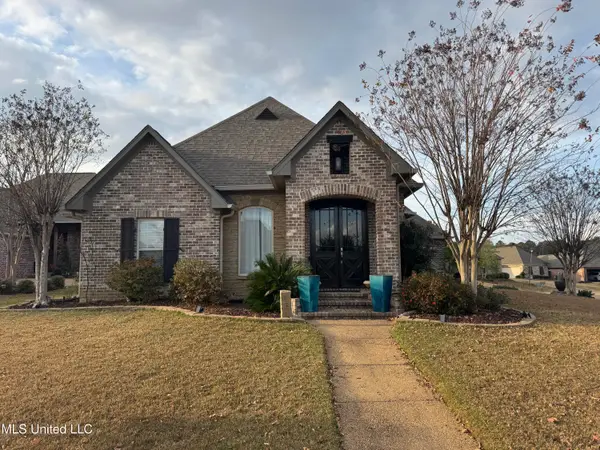 $369,000Active3 beds 2 baths2,005 sq. ft.
$369,000Active3 beds 2 baths2,005 sq. ft.151 Amethyst Drive, Brandon, MS 39047
MLS# 4132195Listed by: FRONT GATE REALTY LLC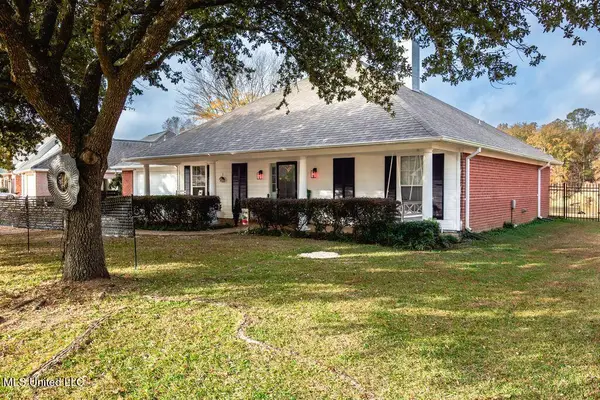 $340,000Active3 beds 2 baths1,766 sq. ft.
$340,000Active3 beds 2 baths1,766 sq. ft.417 Westport Way, Flowood, MS 39232
MLS# 4131971Listed by: HALEY PROPERTIES LLC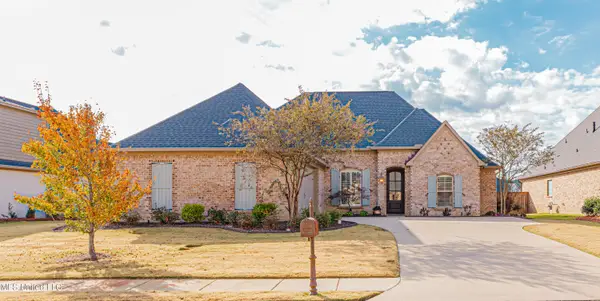 $399,000Active4 beds 3 baths2,143 sq. ft.
$399,000Active4 beds 3 baths2,143 sq. ft.309 Royal Pond Circle, Flowood, MS 39232
MLS# 4131876Listed by: CRYE-LEIKE
