179 Bronson Bend, Flowood, MS 39232
Local realty services provided by:Better Homes and Gardens Real Estate Expect Realty
Listed by: cindy smith
Office: maselle & associates inc
MLS#:4128803
Source:MS_UNITED
Price summary
- Price:$495,000
- Price per sq. ft.:$194.96
- Monthly HOA dues:$50
About this home
GREAT NEW PRICE!! Beautiful home just completed in the heart of Flowood's Bristol Crossing! This 4-bedroom, 3-bath home offers 2,539 heated square feet of thoughtfully designed living space. The main level features the primary suite and an additional bedroom, a private office off the foyer, and an open-concept layout with engineered hardwood flooring, custom trim, and exquisite lighting throughout. The kitchen showcases quartz countertops and designer finishes. Upstairs includes two bedrooms, a full bath, and an open loft with desk space and ample storage. Enjoy outdoor living on the covered patio with a gas log fireplace, or relax on the charming front porch. The lawn will be fully landscaped with an automatic irrigation system. Estimated completion by the end of November. You will find a community pool and cabana under construction right now that will be open in time to enjoy next summer! Call your favorite REALTOR® today for more info!
Contact an agent
Home facts
- Year built:2025
- Listing ID #:4128803
- Added:122 day(s) ago
- Updated:February 15, 2026 at 05:45 AM
Rooms and interior
- Bedrooms:4
- Total bathrooms:3
- Full bathrooms:3
- Living area:2,539 sq. ft.
Heating and cooling
- Cooling:Ceiling Fan(s), Central Air, Electric
- Heating:Central, Fireplace(s)
Structure and exterior
- Year built:2025
- Building area:2,539 sq. ft.
- Lot area:0.2 Acres
Schools
- High school:Northwest Rankin
- Middle school:Northwest Rankin Middle
- Elementary school:Highland Bluff Elm
Utilities
- Water:Public
- Sewer:Public Sewer, Sewer Connected
Finances and disclosures
- Price:$495,000
- Price per sq. ft.:$194.96
- Tax amount:$1 (2025)
New listings near 179 Bronson Bend
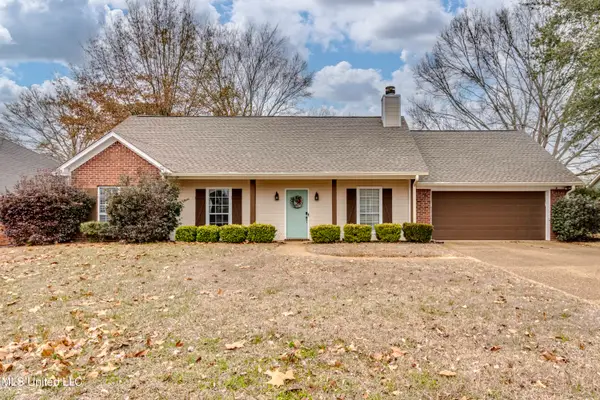 $269,900Pending3 beds 2 baths1,524 sq. ft.
$269,900Pending3 beds 2 baths1,524 sq. ft.1063 Bayberry Drive, Flowood, MS 39232
MLS# 4138539Listed by: KELLER WILLIAMS- New
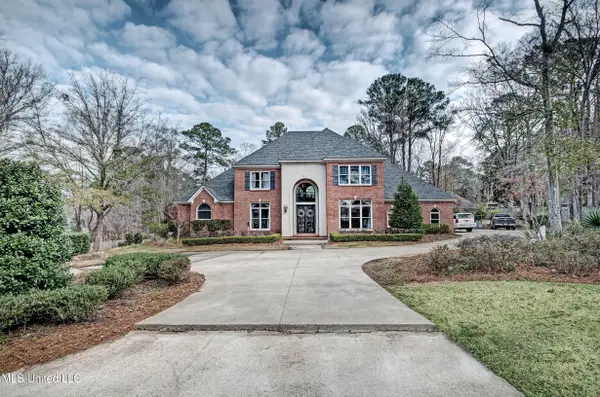 $675,000Active4 beds 4 baths3,969 sq. ft.
$675,000Active4 beds 4 baths3,969 sq. ft.340 Sherborne Place, Flowood, MS 39232
MLS# 4138505Listed by: FRONT GATE REALTY LLC - New
 $285,000Active3 beds 2 baths1,780 sq. ft.
$285,000Active3 beds 2 baths1,780 sq. ft.527 Laurelwood Drive, Flowood, MS 39232
MLS# 4138434Listed by: HAVARD REAL ESTATE GROUP, LLC - New
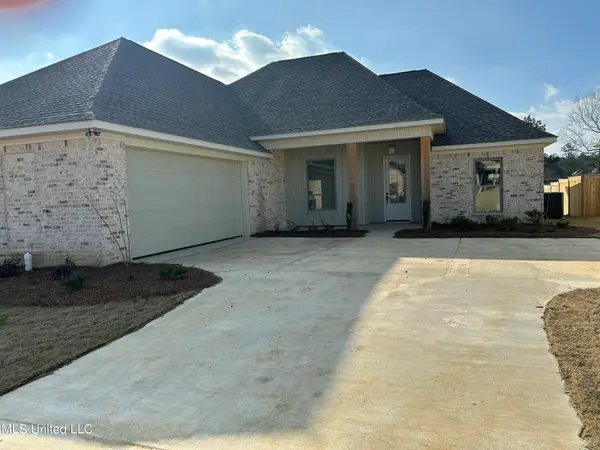 $402,000Active4 beds 3 baths2,017 sq. ft.
$402,000Active4 beds 3 baths2,017 sq. ft.225 Bronson Bend, Flowood, MS 39232
MLS# 4138265Listed by: NIX-TANN & ASSOCIATES, INC.  $272,000Active3 beds 2 baths1,594 sq. ft.
$272,000Active3 beds 2 baths1,594 sq. ft.4021 Brookwood Drive, Flowood, MS 39232
MLS# 4137952Listed by: NEXTHOME REALTY EXPERIENCE $349,900Pending3 beds 2 baths1,932 sq. ft.
$349,900Pending3 beds 2 baths1,932 sq. ft.307 Emerald Way, Brandon, MS 39047
MLS# 4137875Listed by: KELLER WILLIAMS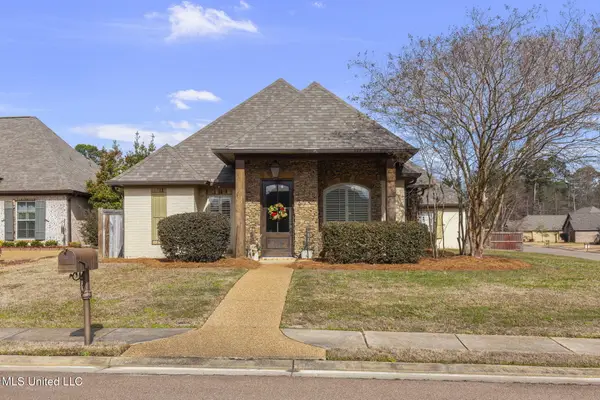 $347,900Active3 beds 2 baths1,876 sq. ft.
$347,900Active3 beds 2 baths1,876 sq. ft.600 Bauxite Cove, Brandon, MS 39047
MLS# 4137833Listed by: TRIHELM PROPERTIES- Open Sun, 2 to 4pm
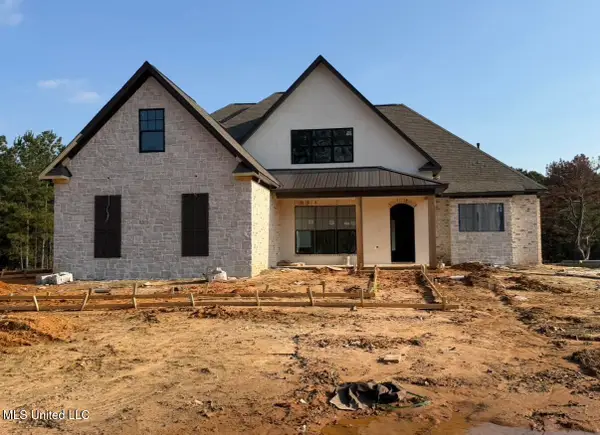 $784,900Active4 beds 3 baths2,961 sq. ft.
$784,900Active4 beds 3 baths2,961 sq. ft.172 Leslie Drive, Flowood, MS 39232
MLS# 4137803Listed by: SOUTHERN HOMES REAL ESTATE  $845,000Active5 beds 4 baths4,678 sq. ft.
$845,000Active5 beds 4 baths4,678 sq. ft.302 Crimson Crowne, Flowood, MS 39232
MLS# 4137719Listed by: NIX-TANN & ASSOCIATES, INC. $685,000Active6 beds 5 baths5,100 sq. ft.
$685,000Active6 beds 5 baths5,100 sq. ft.102 Creekwood Drive, Flowood, MS 39232
MLS# 4137577Listed by: MUSE LLC

