200 Grace Drive, Flowood, MS 39232
Local realty services provided by:Better Homes and Gardens Real Estate Traditions
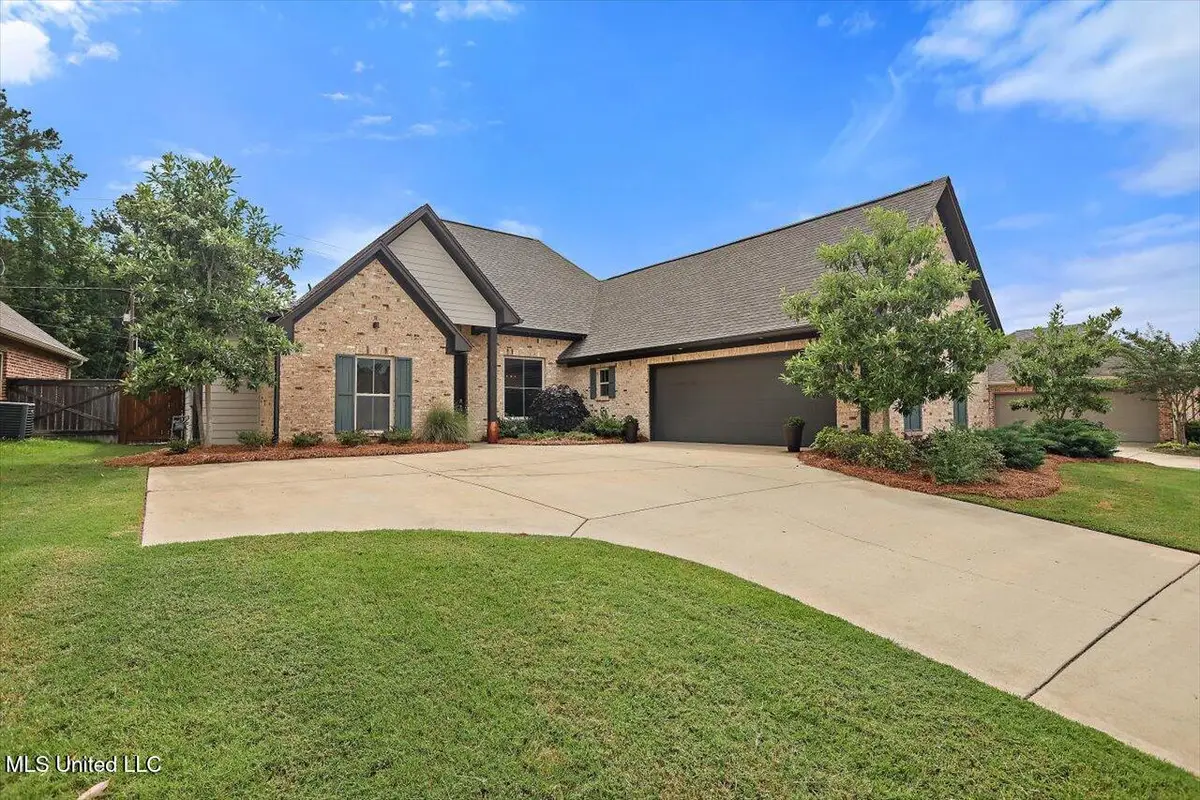
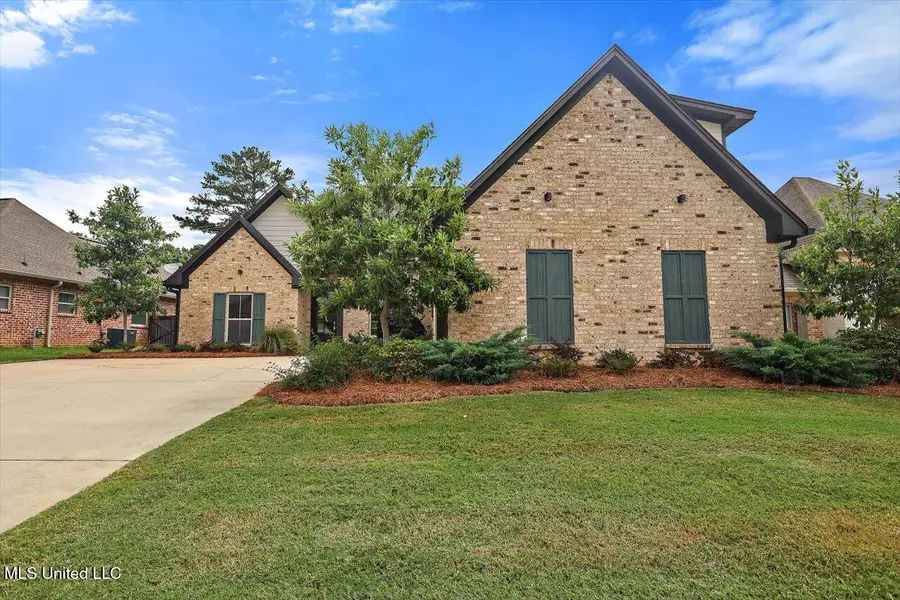
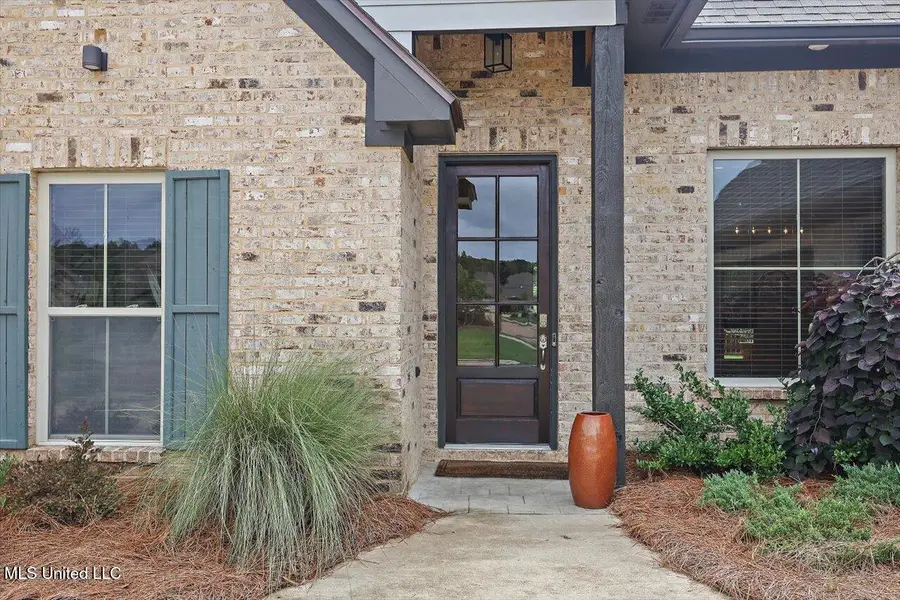
200 Grace Drive,Flowood, MS 39232
$433,000
- 4 Beds
- 3 Baths
- 2,385 sq. ft.
- Single family
- Pending
Listed by:lauren thornton
Office:nix-tann & associates, inc.
MLS#:4116392
Source:MS_UNITED
Price summary
- Price:$433,000
- Price per sq. ft.:$181.55
About this home
LOOK NO FURTHER- a MUST see to add to your list! This stunning home is a show-stopper and move-in ready for its new owner/s!
As soon as you walk in to the heart of the home, you will notice the high ceilings and inviting, open-concept kitchen, living and dining areas. The kitchen features a beautiful beamed ceiling, large island and quartz countertops.
The homes split plan design provides privacy along with an additional bedroom and full bath upstairs-the possibilities are endless with this space!
You will also appreciate the mud area lockers off the garage along with the home office, perfect for organizing your home, school work or even working from home.
Relax and unwind as you step outside to your own outdoor retreat! The covered back patio boasts a bed swing with an outdoor TV and dining area, complete with table, chairs and outdoor grill that will remain. The backyard itself is FABULOUSLY landscaped and even comes with multiple fruit trees!
Meticulously kept, this home checks all the boxes for comfort, style, entertainment, and function-DO NOT miss the chance to make it yours!
Call your favorite realtor today to request a showing.
Contact an agent
Home facts
- Year built:2017
- Listing Id #:4116392
- Added:61 day(s) ago
- Updated:August 17, 2025 at 12:37 AM
Rooms and interior
- Bedrooms:4
- Total bathrooms:3
- Full bathrooms:3
- Half bathrooms:1
- Living area:2,385 sq. ft.
Heating and cooling
- Cooling:Attic Fan, Ceiling Fan(s), Central Air
- Heating:Central, Fireplace(s), Natural Gas
Structure and exterior
- Year built:2017
- Building area:2,385 sq. ft.
- Lot area:0.25 Acres
Schools
- High school:Northwest Rankin
- Middle school:Northwest Rankin Middle
- Elementary school:Northwest Elementary School
Utilities
- Water:Public
Finances and disclosures
- Price:$433,000
- Price per sq. ft.:$181.55
New listings near 200 Grace Drive
- New
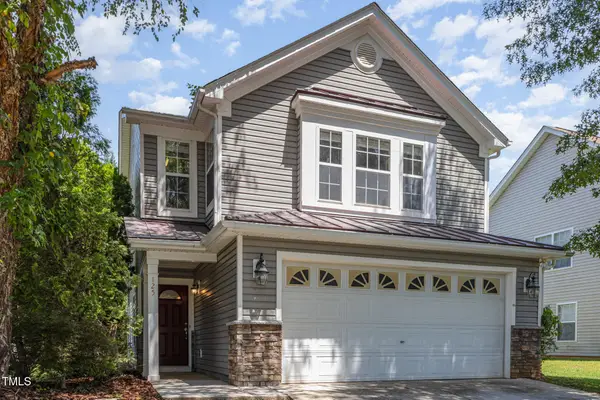 $339,000Active3 beds 3 baths1,680 sq. ft.
$339,000Active3 beds 3 baths1,680 sq. ft.125 Coalyard Drive, Garner, NC 27529
MLS# 10116341Listed by: COLDWELL BANKER ADVANTAGE - Open Sun, 2 to 4pmNew
 $415,000Active3 beds 3 baths2,137 sq. ft.
$415,000Active3 beds 3 baths2,137 sq. ft.146 Shadowbark Drive, Garner, NC 27529
MLS# 10116322Listed by: COLDWELL BANKER ADVANTAGE - New
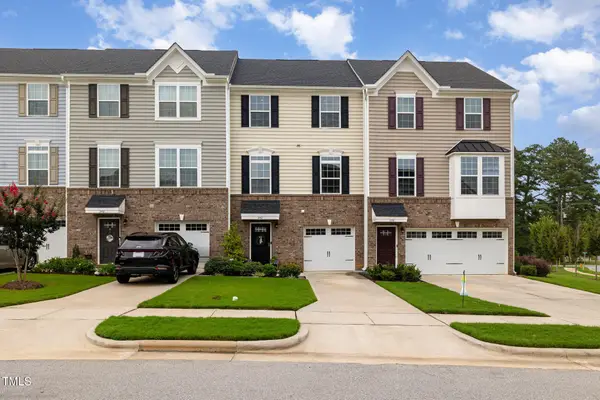 $339,999Active3 beds 4 baths1,814 sq. ft.
$339,999Active3 beds 4 baths1,814 sq. ft.342 Amber Acorn Avenue, Raleigh, NC 27603
MLS# 10116287Listed by: COLDWELL BANKER ADVANTAGE - New
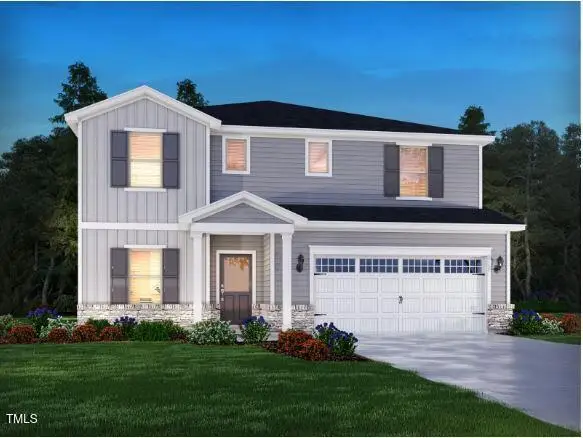 $538,000Active5 beds 3 baths2,937 sq. ft.
$538,000Active5 beds 3 baths2,937 sq. ft.537 Bridger Drive, Garner, NC 27529
MLS# 10116115Listed by: MERITAGE HOMES OF THE CAROLINA - New
 $534,000Active5 beds 3 baths2,937 sq. ft.
$534,000Active5 beds 3 baths2,937 sq. ft.545 Bridger Drive, Garner, NC 27529
MLS# 10116120Listed by: MERITAGE HOMES OF THE CAROLINA - New
 $567,000Active5 beds 4 baths3,252 sq. ft.
$567,000Active5 beds 4 baths3,252 sq. ft.541 Bridger Drive, Garner, NC 27529
MLS# 10116122Listed by: MERITAGE HOMES OF THE CAROLINA - New
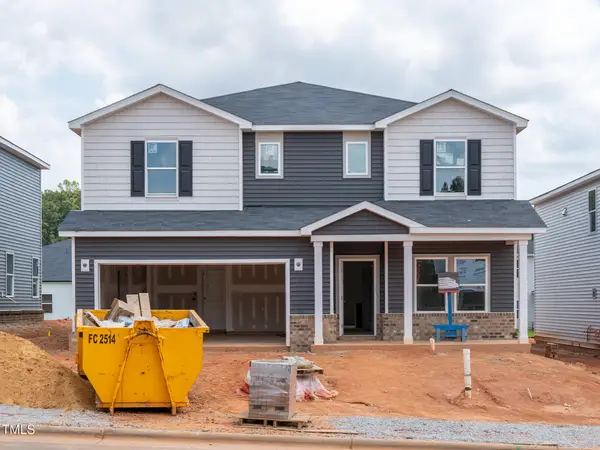 $538,000Active5 beds 3 baths2,937 sq. ft.
$538,000Active5 beds 3 baths2,937 sq. ft.533 Bridger Drive, Garner, NC 27529
MLS# 10116099Listed by: MERITAGE HOMES OF THE CAROLINA - New
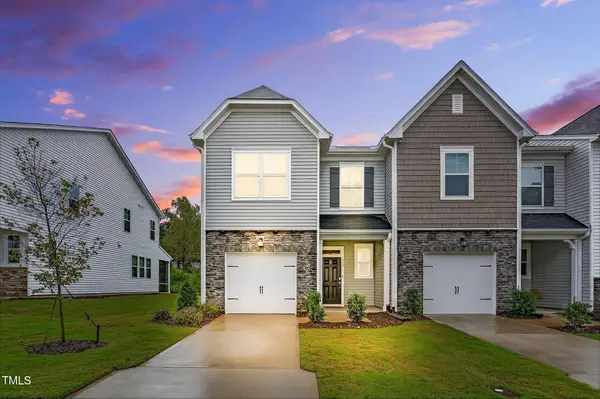 $337,000Active3 beds 3 baths1,721 sq. ft.
$337,000Active3 beds 3 baths1,721 sq. ft.532 Hazy Hills Lane, Garner, NC 27529
MLS# 10116036Listed by: EXP REALTY, LLC - C - Open Sun, 2 to 4pmNew
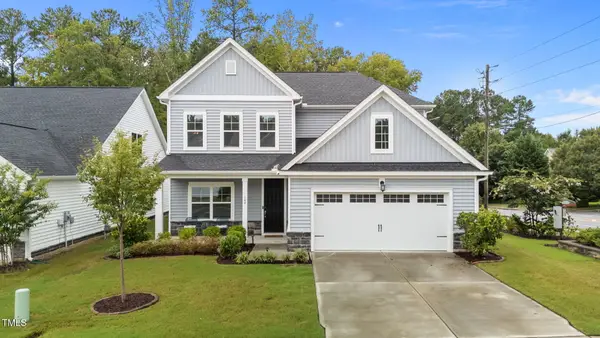 $495,000Active4 beds 3 baths2,548 sq. ft.
$495,000Active4 beds 3 baths2,548 sq. ft.104 Majestic Peak Drive, Garner, NC 27529
MLS# 10115944Listed by: THE RALEIGH HOME CO. - New
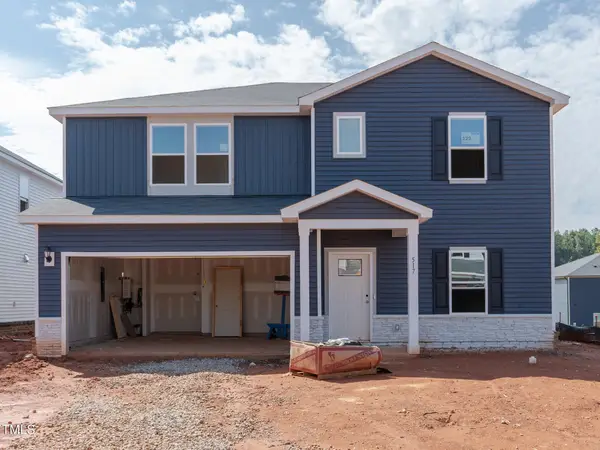 $499,000Active4 beds 3 baths2,702 sq. ft.
$499,000Active4 beds 3 baths2,702 sq. ft.517 Bridger Drive, Garner, NC 27529
MLS# 10115918Listed by: MERITAGE HOMES OF THE CAROLINA
