261 Bellamy Court, Flowood, MS 39232
Local realty services provided by:Better Homes and Gardens Real Estate Traditions
Listed by:renee grimes
Office:southern homes real estate
MLS#:4126602
Source:MS_UNITED
Price summary
- Price:$342,000
- Price per sq. ft.:$175.93
- Monthly HOA dues:$30
About this home
Welcome to Bella Ridge, one of Flowood's most desirable communities. This beautifully maintained single-level traditional home offers comfort, style, and convenience all in one. Built in 2013 and thoughtfully updated, this move-in ready residence is ideal for families, downsizers, or anyone seeking quality and charm in a prime location.
Spacious Layout: 1,944 sq. ft. of living space with an open split floor plan.
Bedrooms & Baths: 3 generously sized bedrooms, 2 full baths featuring double vanities. Primary bath has separate tub and shower, and walk-in closets.
Beautiful kitchen with granite countertops, stainless steel appliances, gas range, island, and breakfast area.
Living Room & Den: Cozy gas log fireplace, ventless for efficiency, perfectly positioned to be enjoyed from both the breakfast room/den and the living room.
Lot Size: 0.22-acre interior lot, fully fenced with privacy wood fencing.
Outdoor Features: Rear porch, pergola, storage shed, French drain, rain gutters, and a landscaped yard.
Parking: Courtyard-entry 2-car garage plus additional driveway parking.
Energy & Comfort: Central heating/air with natural gas, ceiling fans, and efficient gas water heater.
Conveniently located off Lakeland Drive, minutes from shopping, dining, and medical facilities. Zoned for the highly rated Northwest Rankin School District, including Highland Bluff Elementary, Northwest Rankin Middle, and Northwest Rankin High School.
Updates by Current Owner:
Pergola, storage shed, rain gutters and French drain added to enhance outdoor enjoyment and property function.
Don't miss your chance to own this charming Flowood home! Schedule your private showing today.
Contact an agent
Home facts
- Year built:2013
- Listing ID #:4126602
- Added:1 day(s) ago
- Updated:September 23, 2025 at 11:39 PM
Rooms and interior
- Bedrooms:3
- Total bathrooms:2
- Full bathrooms:2
- Living area:1,944 sq. ft.
Heating and cooling
- Cooling:Ceiling Fan(s), Central Air, Electric
- Heating:Central, Fireplace(s), Natural Gas
Structure and exterior
- Year built:2013
- Building area:1,944 sq. ft.
- Lot area:0.22 Acres
Schools
- High school:Northwest Rankin
- Middle school:Northwest Rankin Middle
- Elementary school:Highland Bluff Elm
Utilities
- Water:Public
- Sewer:Public Sewer, Sewer Connected
Finances and disclosures
- Price:$342,000
- Price per sq. ft.:$175.93
- Tax amount:$1,785 (2024)
New listings near 261 Bellamy Court
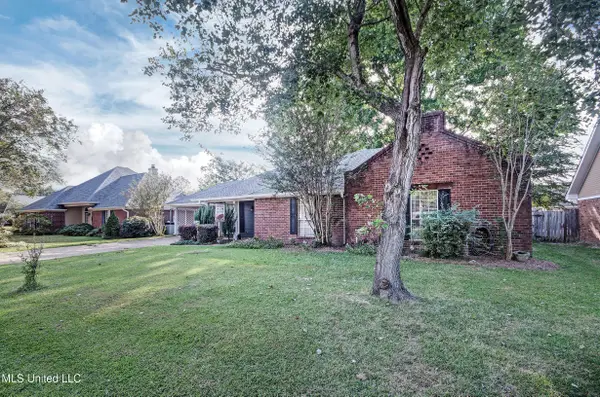 $229,000Pending3 beds 2 baths1,336 sq. ft.
$229,000Pending3 beds 2 baths1,336 sq. ft.103 Sweet Bay, Flowood, MS 39232
MLS# 4125946Listed by: MERCK TEAM REALTY, INC.- New
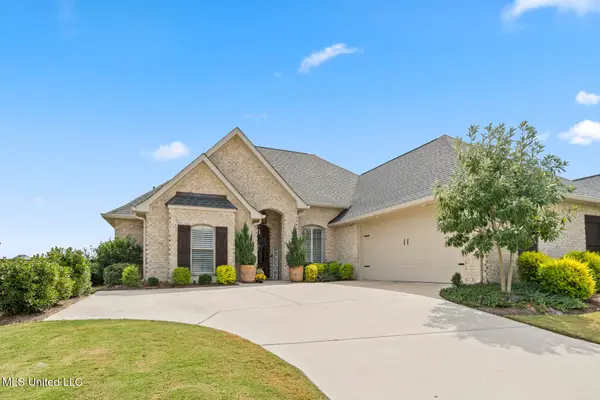 $399,000Active4 beds 3 baths2,180 sq. ft.
$399,000Active4 beds 3 baths2,180 sq. ft.537 Wales Way, Flowood, MS 39232
MLS# 4125819Listed by: ASPIRE REAL ESTATE LLC - New
 $403,000Active4 beds 3 baths2,024 sq. ft.
$403,000Active4 beds 3 baths2,024 sq. ft.503 Harper Cove, Flowood, MS 39232
MLS# 4125602Listed by: NIX-TANN & ASSOCIATES, INC. 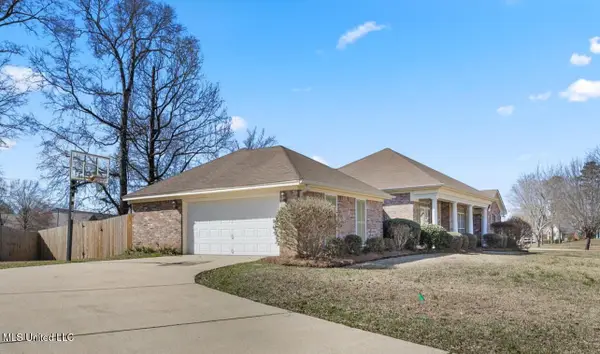 $292,000Pending3 beds 2 baths1,785 sq. ft.
$292,000Pending3 beds 2 baths1,785 sq. ft.311 Longleaf Drive, Flowood, MS 39232
MLS# 4125604Listed by: MILLENNIUM REALTY INC- New
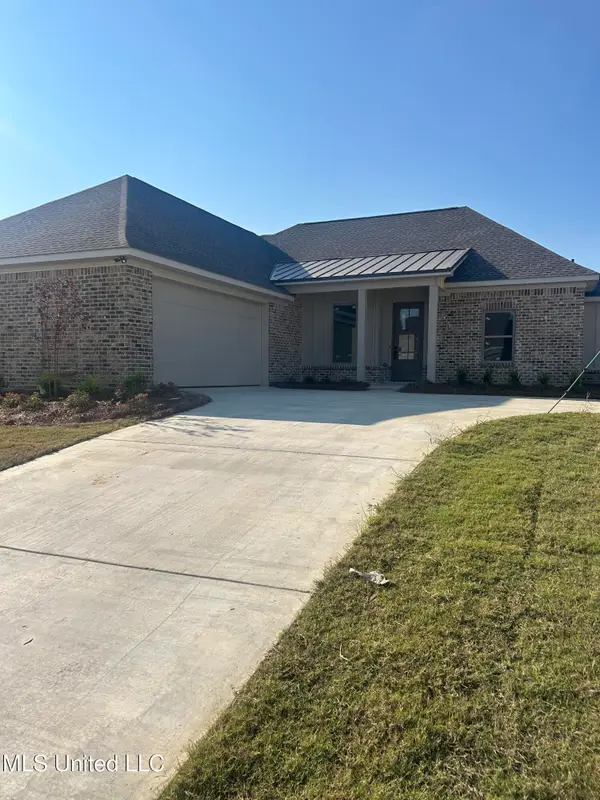 $407,000Active4 beds 3 baths2,044 sq. ft.
$407,000Active4 beds 3 baths2,044 sq. ft.505 Harper Cove, Flowood, MS 39232
MLS# 4125606Listed by: NIX-TANN & ASSOCIATES, INC. - New
 $579,900Active4 beds 4 baths2,850 sq. ft.
$579,900Active4 beds 4 baths2,850 sq. ft.114 Biltmore Cove, Flowood, MS 39232
MLS# 4125576Listed by: KELLER WILLIAMS  $409,900Active4 beds 3 baths2,052 sq. ft.
$409,900Active4 beds 3 baths2,052 sq. ft.195 Bronson Bend, Flowood, MS 39232
MLS# 4125052Listed by: ULIST REALTY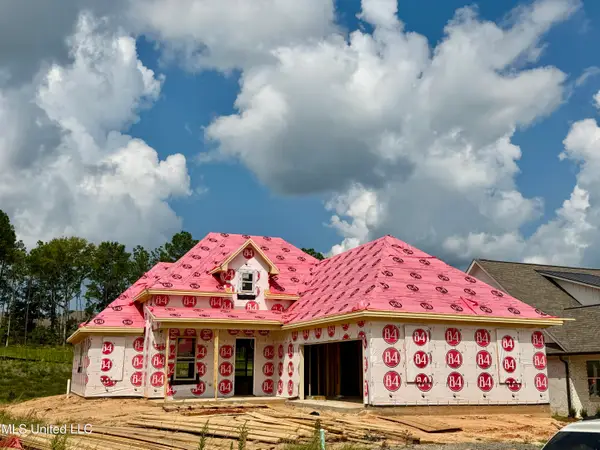 $416,900Active4 beds 3 baths2,105 sq. ft.
$416,900Active4 beds 3 baths2,105 sq. ft.199 Bronson Bend, Flowood, MS 39232
MLS# 4125053Listed by: ULIST REALTY $424,900Active4 beds 3 baths2,249 sq. ft.
$424,900Active4 beds 3 baths2,249 sq. ft.1125 Old Ct Crossing, Flowood, MS 39232
MLS# 4124903Listed by: PROPER GROUNDS
