517 Central Cir, Flowood, MS 39232
Local realty services provided by:Better Homes and Gardens Real Estate Traditions
Upcoming open houses
- Sat, Jan 1001:00 pm - 04:00 pm
- Sun, Jan 1101:00 pm - 04:00 pm
- Sat, Jan 1701:00 pm - 04:00 pm
- Sun, Jan 1801:00 pm - 04:00 pm
- Sat, Jan 2401:00 pm - 04:00 pm
- Sun, Jan 2501:00 pm - 04:00 pm
- Sat, Jan 3101:00 pm - 04:00 pm
Listed by: victoria prowant
Office: southern homes real estate
MLS#:4117079
Source:MS_UNITED
Price summary
- Price:$819,900
- Price per sq. ft.:$269.26
- Monthly HOA dues:$100
About this home
Welcome to timeless elegance and unmatched privacy in the heart of Flowood's most exclusive gated community — Les Maisons. This stunning brand-new custom home features a beautifully designed split floor plan with 4 spacious bedrooms and 3 full baths, perfect for both comfortable living and sophisticated entertaining. The kitchen is an absolute showstopper — thoughtfully designed with top-of-the-line finishes, a chef's dream layout, and an incredible butler's pantry that's as functional as it is beautiful. Step outside to the private back porch retreat, where luxury meets tranquility — perfect for morning coffee, evening wine, or weekend gatherings. Les Maisons is Flowood's newest and only upscale residential development, offering unmatched convenience just five minutes from Dogwood's premier shopping, dining, and entertainment. This home isn't just a place to live — it's a lifestyle.
📍 Gated community
🛏️ 4 bedrooms | 🛁 3 bathrooms
🍽️ Designer kitchen + butler's pantry
🌳 Private back porch oasis
📍 Located in the highly sought-after Les Maisons subdivision. Don't miss this rare opportunity to own in Flowood's most coveted Subdivision!
Contact an agent
Home facts
- Year built:2025
- Listing ID #:4117079
- Added:161 day(s) ago
- Updated:January 07, 2026 at 04:08 PM
Rooms and interior
- Bedrooms:4
- Total bathrooms:3
- Full bathrooms:3
- Living area:3,045 sq. ft.
Heating and cooling
- Cooling:Central Air
- Heating:Central
Structure and exterior
- Year built:2025
- Building area:3,045 sq. ft.
- Lot area:1 Acres
Schools
- High school:Northwest Rankin
- Middle school:Northwest Rankin Middle
- Elementary school:Northwest Elementary School
Utilities
- Water:Public
- Sewer:Public Sewer, Sewer Connected
Finances and disclosures
- Price:$819,900
- Price per sq. ft.:$269.26
New listings near 517 Central Cir
- New
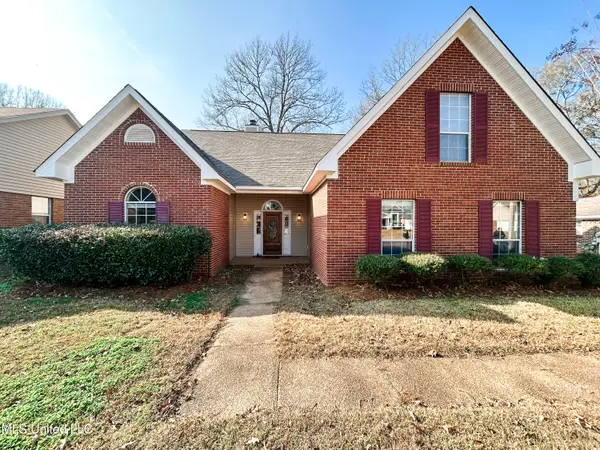 $319,900Active4 beds 3 baths1,976 sq. ft.
$319,900Active4 beds 3 baths1,976 sq. ft.431 Hemlock Drive, Flowood, MS 39232
MLS# 4135121Listed by: MCKEE REALTY, INC. 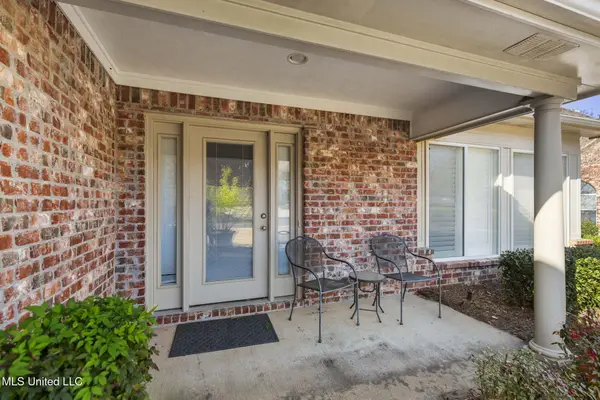 $314,900Active2 beds 2 baths1,743 sq. ft.
$314,900Active2 beds 2 baths1,743 sq. ft.310 Independence Boulevard, Flowood, MS 39232
MLS# 4134632Listed by: FRONT GATE REALTY LLC- Open Sat, 1 to 4pm
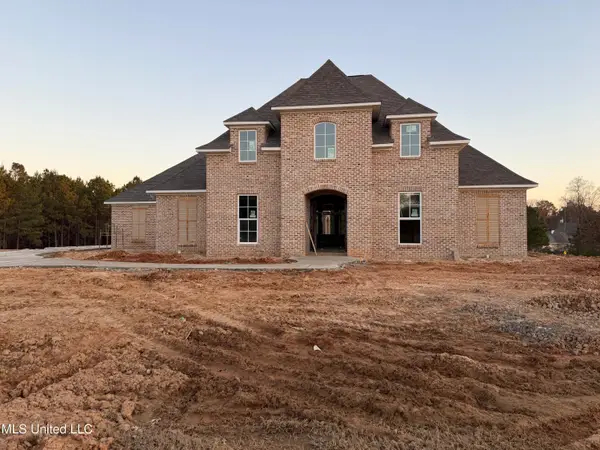 $765,000Active4 beds 3 baths2,891 sq. ft.
$765,000Active4 beds 3 baths2,891 sq. ft.168 Leslie Drive, Flowood, MS 39232
MLS# 4134595Listed by: SOUTHERN HOMES REAL ESTATE 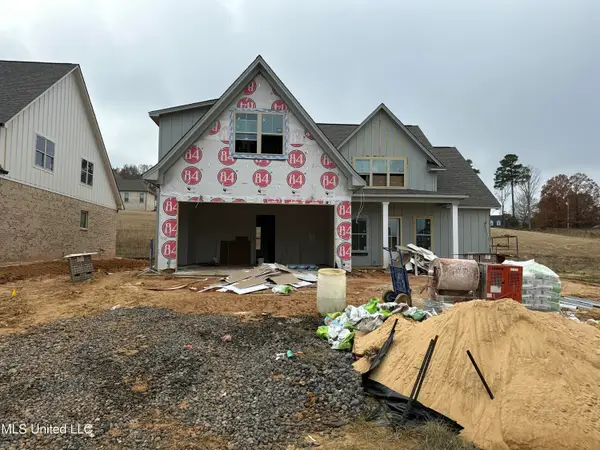 $439,900Active4 beds 3 baths2,211 sq. ft.
$439,900Active4 beds 3 baths2,211 sq. ft.187 Bronson Bend, Flowood, MS 39232
MLS# 4134178Listed by: ULIST REALTY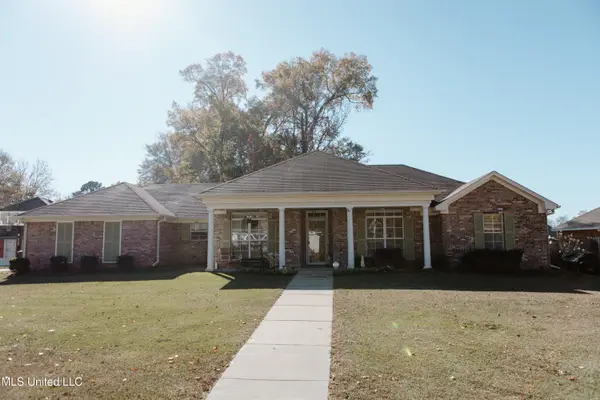 $289,000Active3 beds 2 baths1,785 sq. ft.
$289,000Active3 beds 2 baths1,785 sq. ft.311 Longleaf Drive, Flowood, MS 39232
MLS# 4133993Listed by: BACK PORCH REALTY, LLC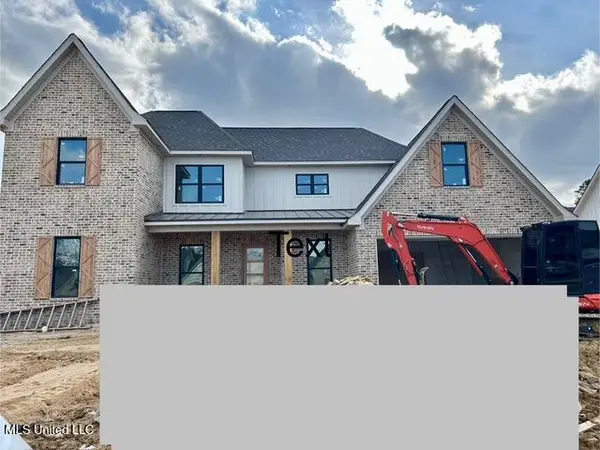 $505,000Pending4 beds 3 baths2,613 sq. ft.
$505,000Pending4 beds 3 baths2,613 sq. ft.183 Bronson Bend, Flowood, MS 39232
MLS# 4133819Listed by: MASELLE & ASSOCIATES INC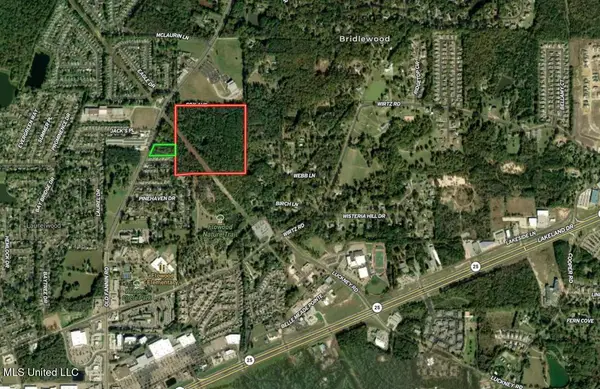 $998,000Active40 Acres
$998,000Active40 AcresNo Old Fannin Road, Jackson, MS 39232
MLS# 4133488Listed by: TOM SMITH LAND & HOMES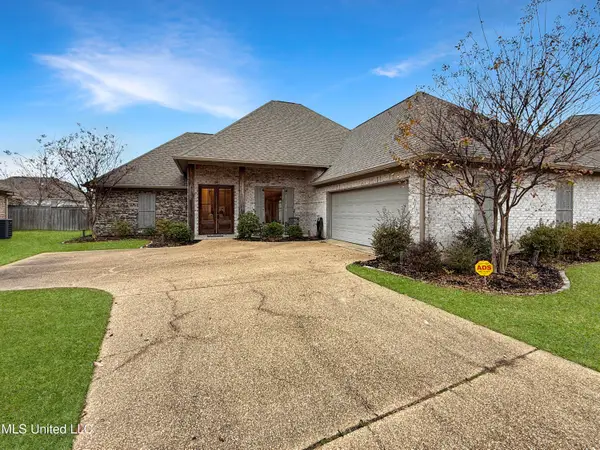 $369,000Active3 beds 2 baths2,109 sq. ft.
$369,000Active3 beds 2 baths2,109 sq. ft.613 Emerald Court, Brandon, MS 39047
MLS# 4133464Listed by: HAVARD REAL ESTATE GROUP, LLC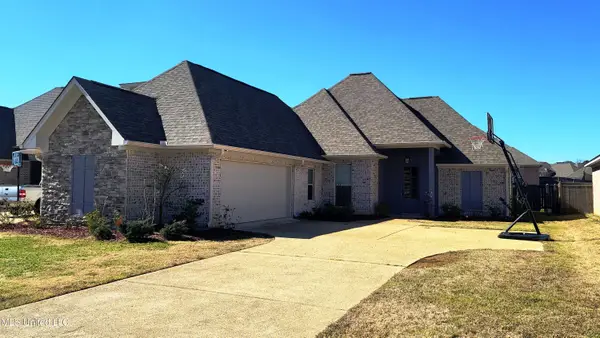 $370,000Active4 beds 3 baths2,161 sq. ft.
$370,000Active4 beds 3 baths2,161 sq. ft.125 Emerald Drive, Brandon, MS 39047
MLS# 4132330Listed by: GENUINE LIVING REALTY, LLC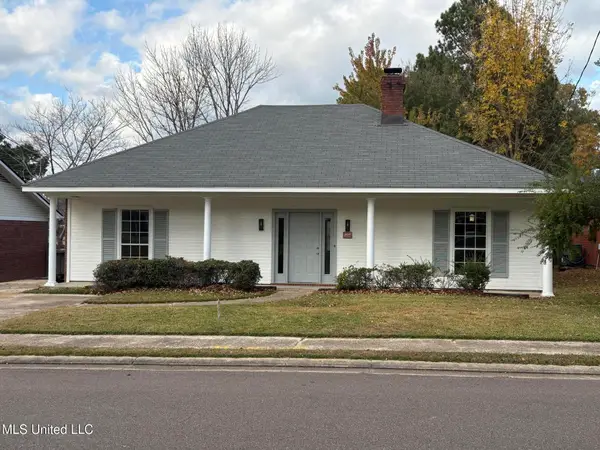 $214,500Pending3 beds 2 baths1,305 sq. ft.
$214,500Pending3 beds 2 baths1,305 sq. ft.2030 Stockton Place, Flowood, MS 39232
MLS# 4132256Listed by: TOM SMITH LAND & HOMES
