609 Big Valley Loop, Flowood, MS 39232
Local realty services provided by:Better Homes and Gardens Real Estate Traditions
Listed by: teresa monaghan
Office: crye-leike
MLS#:4113178
Source:MS_UNITED
Price summary
- Price:$748,000
- Price per sq. ft.:$252.02
About this home
Immaculate, light-filled, and truly one of a kind. Welcome to your dream home in the highly sought-after Les Maisons neighborhood! Perfectly positioned on a beautifully landscaped corner lot, this stunning 4-bedroom, 3-bath residence offers nearly 2,950 +/- square feet of thoughtfully designed, single-level living. Step inside to discover sun-drenched interiors with walls of windows that flood the home with natural light. Every space has been carefully crafted to blend comfort, functionality, and timeless elegance. Some of the highlights of this home include: A chef-inspired kitchen with high-end appliances, a built-in refrigerator, and tons of counter space ideal for entertaining or everyday luxury A spacious 3-car side-entry garage. A beautiful breezeway lined with a carefully crafted rock bed, adding natural charm and inviting warmth to the space. A covered back porch with a wood-burning fireplace, outdoor kitchen, and plenty of room for relaxing or entertaining. This detached, covered outdoor living area that's perfect for gatherings year-round! Beautiful rock-filled bed along the back fence, adding natural charm to the landscaped yard. Don't miss this rare opportunity to own a home in one of Flowood's most desirable communities. This one checks every box! Homes like this don't come around often!
Contact an agent
Home facts
- Year built:2024
- Listing ID #:4113178
- Added:231 day(s) ago
- Updated:January 07, 2026 at 04:08 PM
Rooms and interior
- Bedrooms:4
- Total bathrooms:3
- Full bathrooms:3
- Living area:2,968 sq. ft.
Heating and cooling
- Cooling:Ceiling Fan(s), Central Air
- Heating:Central, Natural Gas
Structure and exterior
- Year built:2024
- Building area:2,968 sq. ft.
- Lot area:0.46 Acres
Schools
- High school:Northwest Rankin
- Middle school:Northwest Rankin Middle
- Elementary school:Northwest Elementary School
Utilities
- Water:Public
- Sewer:Public Sewer, Sewer Connected
Finances and disclosures
- Price:$748,000
- Price per sq. ft.:$252.02
- Tax amount:$5,390 (2024)
New listings near 609 Big Valley Loop
- New
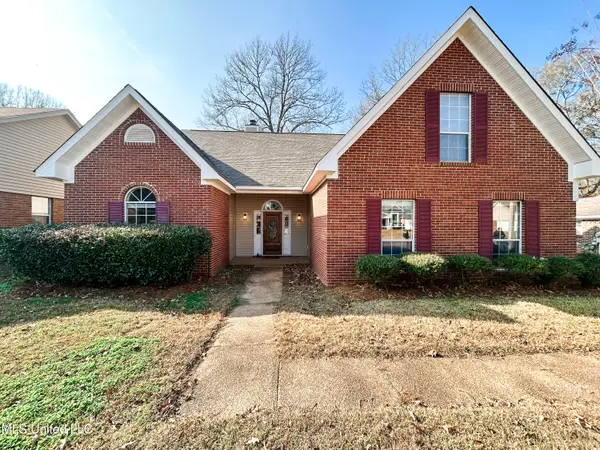 $319,900Active4 beds 3 baths1,976 sq. ft.
$319,900Active4 beds 3 baths1,976 sq. ft.431 Hemlock Drive, Flowood, MS 39232
MLS# 4135121Listed by: MCKEE REALTY, INC. 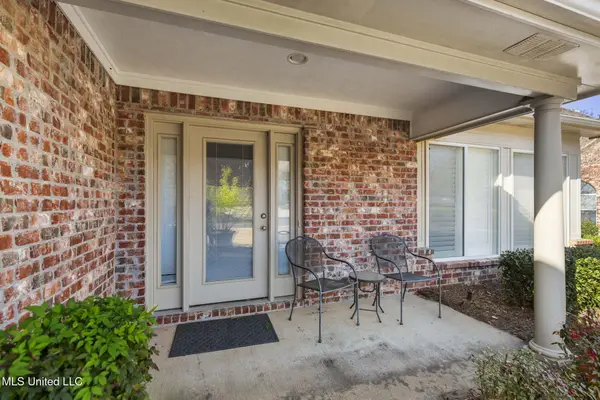 $314,900Active2 beds 2 baths1,743 sq. ft.
$314,900Active2 beds 2 baths1,743 sq. ft.310 Independence Boulevard, Flowood, MS 39232
MLS# 4134632Listed by: FRONT GATE REALTY LLC- Open Sat, 1 to 4pm
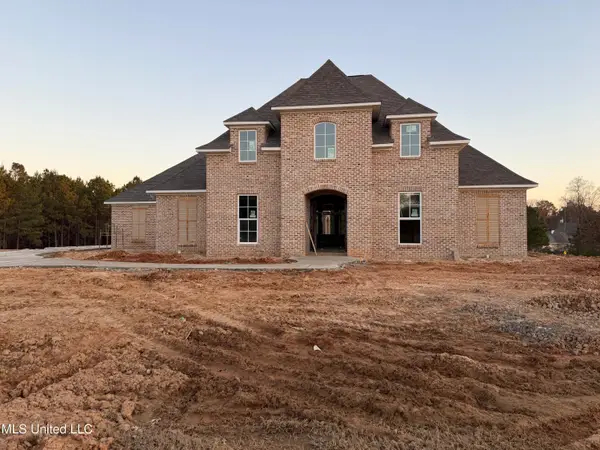 $765,000Active4 beds 3 baths2,891 sq. ft.
$765,000Active4 beds 3 baths2,891 sq. ft.168 Leslie Drive, Flowood, MS 39232
MLS# 4134595Listed by: SOUTHERN HOMES REAL ESTATE 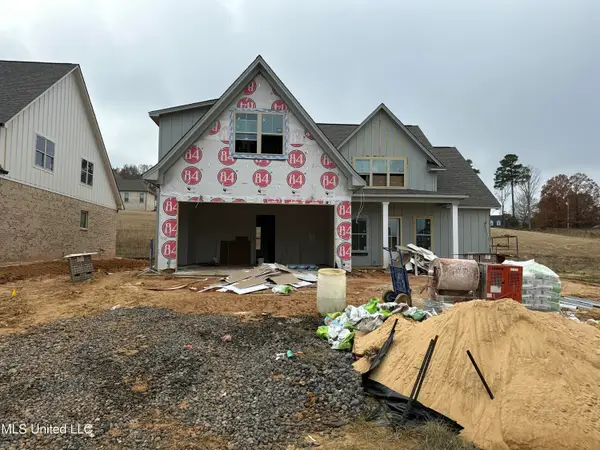 $439,900Active4 beds 3 baths2,211 sq. ft.
$439,900Active4 beds 3 baths2,211 sq. ft.187 Bronson Bend, Flowood, MS 39232
MLS# 4134178Listed by: ULIST REALTY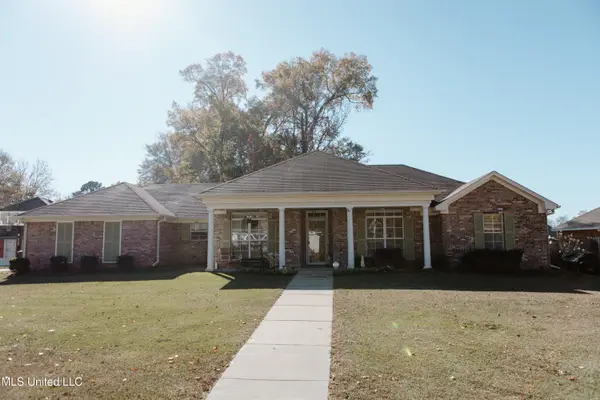 $289,000Active3 beds 2 baths1,785 sq. ft.
$289,000Active3 beds 2 baths1,785 sq. ft.311 Longleaf Drive, Flowood, MS 39232
MLS# 4133993Listed by: BACK PORCH REALTY, LLC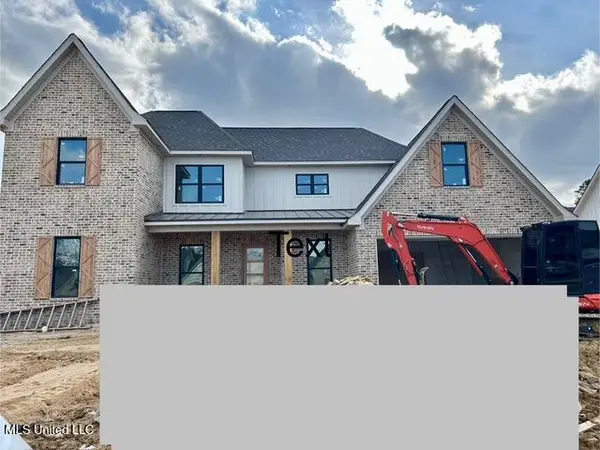 $505,000Pending4 beds 3 baths2,613 sq. ft.
$505,000Pending4 beds 3 baths2,613 sq. ft.183 Bronson Bend, Flowood, MS 39232
MLS# 4133819Listed by: MASELLE & ASSOCIATES INC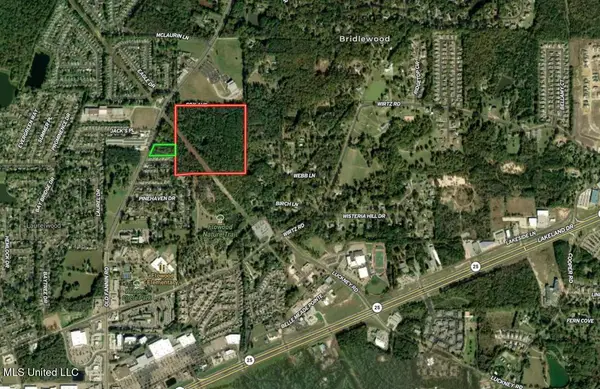 $998,000Active40 Acres
$998,000Active40 AcresNo Old Fannin Road, Jackson, MS 39232
MLS# 4133488Listed by: TOM SMITH LAND & HOMES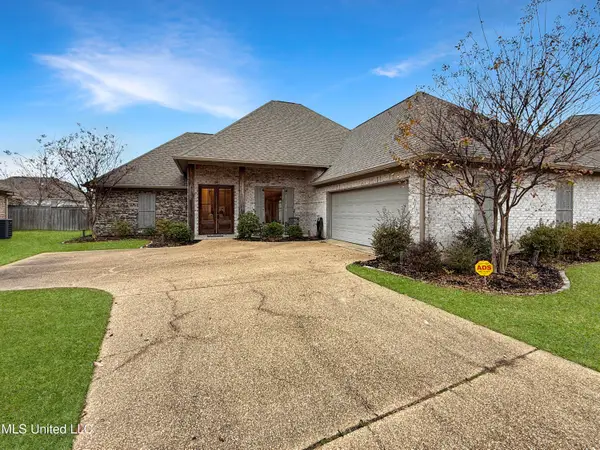 $369,000Active3 beds 2 baths2,109 sq. ft.
$369,000Active3 beds 2 baths2,109 sq. ft.613 Emerald Court, Brandon, MS 39047
MLS# 4133464Listed by: HAVARD REAL ESTATE GROUP, LLC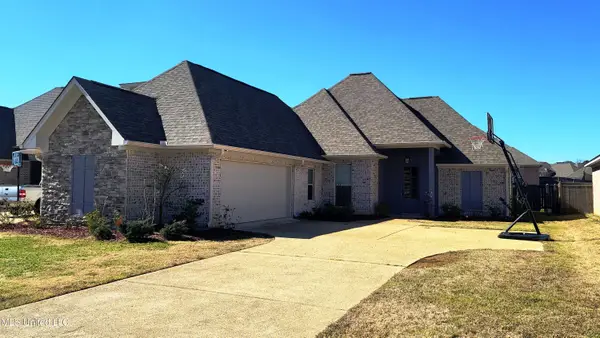 $370,000Active4 beds 3 baths2,161 sq. ft.
$370,000Active4 beds 3 baths2,161 sq. ft.125 Emerald Drive, Brandon, MS 39047
MLS# 4132330Listed by: GENUINE LIVING REALTY, LLC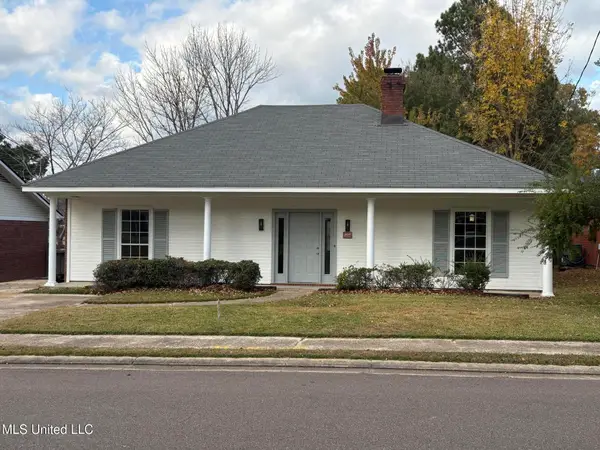 $214,500Pending3 beds 2 baths1,305 sq. ft.
$214,500Pending3 beds 2 baths1,305 sq. ft.2030 Stockton Place, Flowood, MS 39232
MLS# 4132256Listed by: TOM SMITH LAND & HOMES
