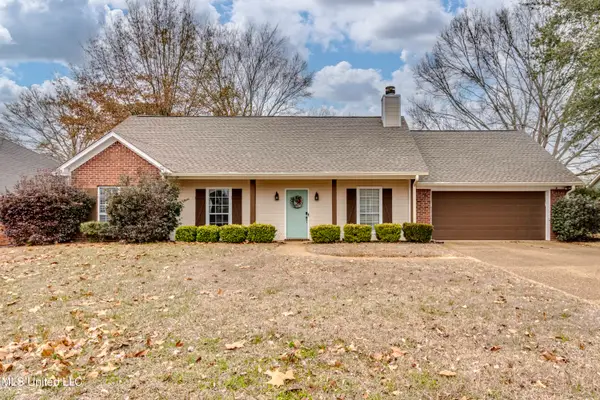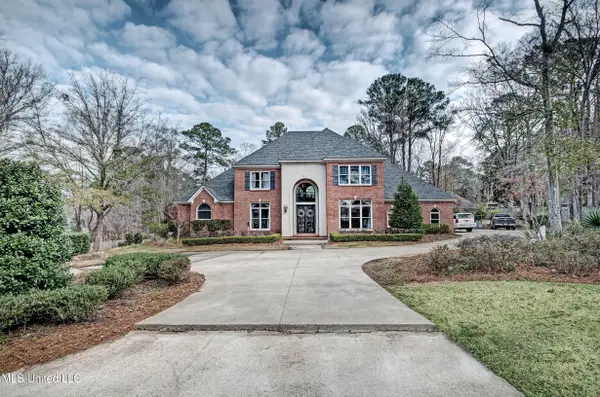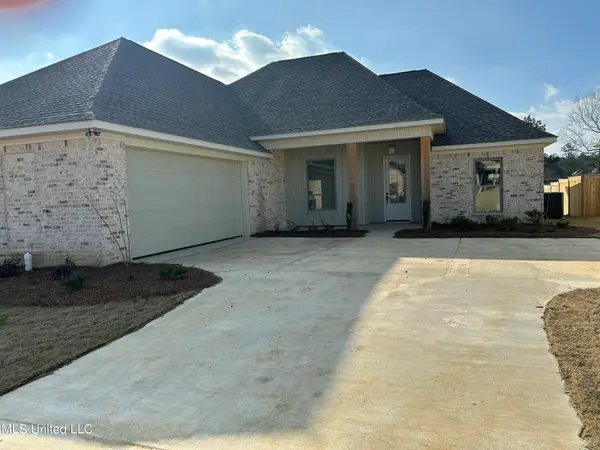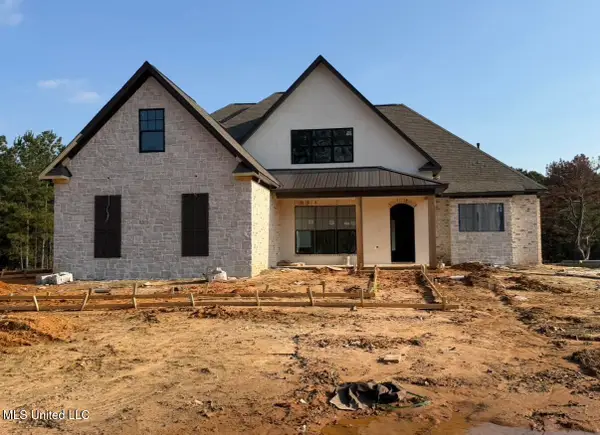913 Brunswick Court, Flowood, MS 39232
Local realty services provided by:Better Homes and Gardens Real Estate Expect Realty
Upcoming open houses
- Sun, Feb 1502:00 pm - 04:00 pm
- Sun, Feb 2202:00 pm - 04:00 pm
Listed by: jenny winstead
Office: southern homes real estate
MLS#:4120583
Source:MS_UNITED
Price summary
- Price:$418,760
- Price per sq. ft.:$190
- Monthly HOA dues:$57.33
About this home
Looking for new construction in Flowood? You've landed in the perfect subdivision, Kensington! This beautiful 4-bedroom, 3 bath split plan with separate home office, has an abundance of desirable features so this is a must see!
The floor plan offers 2204 sq/ft, a spacious living room that opens to the kitchen, along with both a formal dining room. The kitchen features quartz counter tops, a large walk-in pantry, and stainless steel appliances. The primary bedroom has a detailed tongue and groove vaulted ceiling. The bathroom is a great size with extra storage, too. There is a separate soaking tub and tiled shower, complete with rain faucet and bench seat in the shower. Don't forget about the drop zone ''mudroom'' area!
Interior highlights include quartz countertops in the kitchen and all bathrooms, tall ceilings, durable luxury vinyl plank flooring, energy-efficient LED lighting, and a warm, welcoming color scheme.
Enjoy the spacious covered back porch, already wired for a TV—perfect for relaxing or entertaining. Additional features include a tankless water heater, low-maintenance soffits and fascia, a two-car garage, and excellent storage throughout.
Located in Kensington, a beautiful gated community featuring a stocked lake, swimming pool, and clubhouse. Just minutes from the Ross Barnett Reservoir and the shopping and dining options at Dogwood Festival Market, this home is also in the desirable Northwest Rankin School District.
Directions: This home is located in the newest phase of Kensington. Use the gated entrance off Marshall Road. Once inside, continue straight on Palace Crossing to reach the new phase at the back of the neighborhood. While construction is ongoing, the back gate (accessible from Hwy 471) will be open only on select days and hours.
Schedule your private tour today and see what makes this home truly special!
Contact an agent
Home facts
- Year built:2025
- Listing ID #:4120583
- Added:203 day(s) ago
- Updated:February 14, 2026 at 03:50 PM
Rooms and interior
- Bedrooms:4
- Total bathrooms:3
- Full bathrooms:3
- Living area:2,204 sq. ft.
Heating and cooling
- Cooling:Ceiling Fan(s), Central Air, Gas
- Heating:Central, Fireplace(s), Natural Gas
Structure and exterior
- Year built:2025
- Building area:2,204 sq. ft.
- Lot area:0.22 Acres
Schools
- High school:Northwest Rankin
- Middle school:Northwest Rankin Middle
- Elementary school:Oakdale
Utilities
- Water:Public
- Sewer:Public Sewer, Sewer Connected
Finances and disclosures
- Price:$418,760
- Price per sq. ft.:$190
- Tax amount:$400 (2025)
New listings near 913 Brunswick Court
 $269,900Pending3 beds 2 baths1,524 sq. ft.
$269,900Pending3 beds 2 baths1,524 sq. ft.1063 Bayberry Drive, Flowood, MS 39232
MLS# 4138539Listed by: KELLER WILLIAMS- New
 $675,000Active4 beds 4 baths3,969 sq. ft.
$675,000Active4 beds 4 baths3,969 sq. ft.340 Sherborne Place, Flowood, MS 39232
MLS# 4138505Listed by: FRONT GATE REALTY LLC - New
 $285,000Active3 beds 2 baths1,780 sq. ft.
$285,000Active3 beds 2 baths1,780 sq. ft.527 Laurelwood Drive, Flowood, MS 39232
MLS# 4138434Listed by: HAVARD REAL ESTATE GROUP, LLC - New
 $402,000Active4 beds 3 baths2,017 sq. ft.
$402,000Active4 beds 3 baths2,017 sq. ft.225 Bronson Bend, Flowood, MS 39232
MLS# 4138265Listed by: NIX-TANN & ASSOCIATES, INC.  $272,000Active3 beds 2 baths1,594 sq. ft.
$272,000Active3 beds 2 baths1,594 sq. ft.4021 Brookwood Drive, Flowood, MS 39232
MLS# 4137952Listed by: NEXTHOME REALTY EXPERIENCE $349,900Active3 beds 2 baths1,932 sq. ft.
$349,900Active3 beds 2 baths1,932 sq. ft.307 Emerald Way, Brandon, MS 39047
MLS# 4137875Listed by: KELLER WILLIAMS- Open Sat, 2 to 4pm
 $784,900Active4 beds 3 baths2,961 sq. ft.
$784,900Active4 beds 3 baths2,961 sq. ft.172 Leslie Drive, Flowood, MS 39232
MLS# 4137803Listed by: SOUTHERN HOMES REAL ESTATE  $845,000Active5 beds 4 baths4,678 sq. ft.
$845,000Active5 beds 4 baths4,678 sq. ft.302 Crimson Crowne, Flowood, MS 39232
MLS# 4137719Listed by: NIX-TANN & ASSOCIATES, INC. $685,000Active6 beds 5 baths5,100 sq. ft.
$685,000Active6 beds 5 baths5,100 sq. ft.102 Creekwood Drive, Flowood, MS 39232
MLS# 4137577Listed by: MUSE LLC $665,000Pending5 beds 4 baths3,481 sq. ft.
$665,000Pending5 beds 4 baths3,481 sq. ft.307 Natchez Court, Flowood, MS 39232
MLS# 4137452Listed by: FRONT GATE REALTY LLC

