1405 Bay Ridge Drive, Gautier, MS 39553
Local realty services provided by:Better Homes and Gardens Real Estate Traditions
Listed by:connie j west
Office:cwest realty, llc.
MLS#:4112959
Source:MS_UNITED
Price summary
- Price:$249,900
- Price per sq. ft.:$131.66
About this home
PRICE IMPROVEMENT ON THIS IMPRESSIVE HOME WITH STUNNING VIEWS!
This brick 3br/2.5 b home features an open living area with new LVT plank style flooring, views of the water from sliding glass doors and split floor plan. Home has two spacious bedrooms and bath on one side of the home and large primary suite with walk in closet, bathroom with nice size shower on the other side of the home for privacy. Home features kitchen with split brick floors, all appliances and eat at counter., entry foyer and dining area with lots of natural light. Centrally located laundry room with washer and dryer, 2 car garage with auto opener and front & rear porches. Home has a full has generator, service elevator, storage under the home and a detached shed with power. All windows & sliding doors have roll down style hurricane shutters.
Beautifully maintained yard with palm trees, flower gardens and nice trees. Storage shed with power does convey with sale.
Flood Policy is transferable with current annual premium of $1076
Contact an agent
Home facts
- Year built:2007
- Listing ID #:4112959
- Added:130 day(s) ago
- Updated:September 29, 2025 at 07:14 AM
Rooms and interior
- Bedrooms:3
- Total bathrooms:3
- Full bathrooms:2
- Half bathrooms:1
- Living area:1,898 sq. ft.
Heating and cooling
- Cooling:Ceiling Fan(s), Central Air, Electric
- Heating:Central, Electric
Structure and exterior
- Year built:2007
- Building area:1,898 sq. ft.
- Lot area:0.48 Acres
Utilities
- Water:Public
- Sewer:Public Sewer, Sewer Connected
Finances and disclosures
- Price:$249,900
- Price per sq. ft.:$131.66
- Tax amount:$1,557 (2024)
New listings near 1405 Bay Ridge Drive
- New
 $154,900Active3 beds 1 baths1,122 sq. ft.
$154,900Active3 beds 1 baths1,122 sq. ft.7300 River Music Drive, Gautier, MS 39553
MLS# 4126474Listed by: NEW TREND REALTY  $75,000Pending3 beds 2 baths952 sq. ft.
$75,000Pending3 beds 2 baths952 sq. ft.7828 Petunia Drive, Gautier, MS 39553
MLS# 4126362Listed by: COLDWELL BANKER SMITH HOME RLTRS-OS- New
 $15,000Active0.25 Acres
$15,000Active0.25 AcresRiver Music Drive, Gautier, MS 39553
MLS# 4126217Listed by: COLDWELL BANKER ALFONSO REALTY-PASCAG - Open Thu, 11am to 1pm
 $195,000Active3 beds 2 baths1,653 sq. ft.
$195,000Active3 beds 2 baths1,653 sq. ft.1504 Sioux Bayou Drive, Gautier, MS 39553
MLS# 4125966Listed by: KRAL REALTY 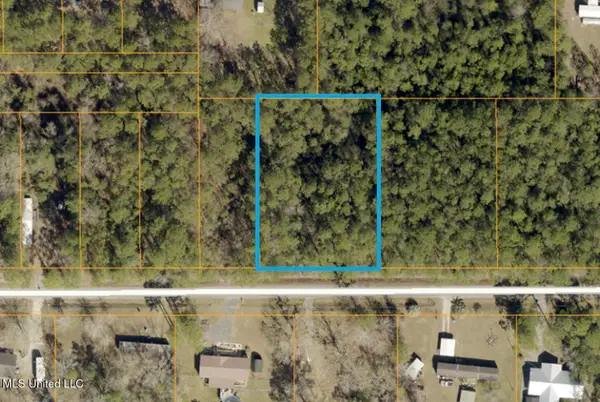 $17,500Active0.74 Acres
$17,500Active0.74 AcresDailey Road, Gautier, MS 39553
MLS# 4125859Listed by: EAGENT UNITED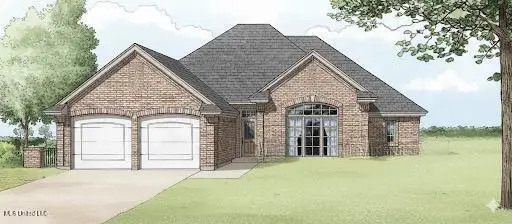 $298,000Pending4 beds 2 baths1,900 sq. ft.
$298,000Pending4 beds 2 baths1,900 sq. ft.1774 Granhurst Street, Gautier, MS 39553
MLS# 4125761Listed by: HARPER REALTY, LLC.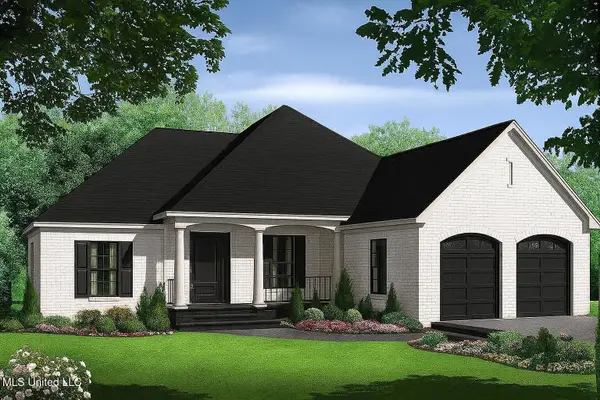 $298,000Pending4 beds 3 baths1,950 sq. ft.
$298,000Pending4 beds 3 baths1,950 sq. ft.1778 Granhurst Street, Gautier, MS 39553
MLS# 4125750Listed by: HARPER REALTY, LLC.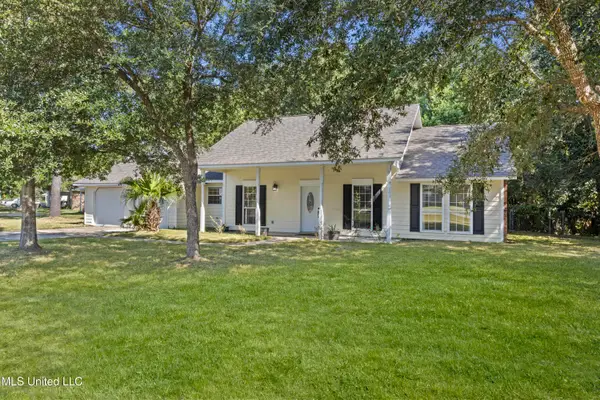 Listed by BHGRE$235,000Pending3 beds 2 baths1,886 sq. ft.
Listed by BHGRE$235,000Pending3 beds 2 baths1,886 sq. ft.3300 Seabass Road, Gautier, MS 39553
MLS# 4125494Listed by: EXPECT REALTY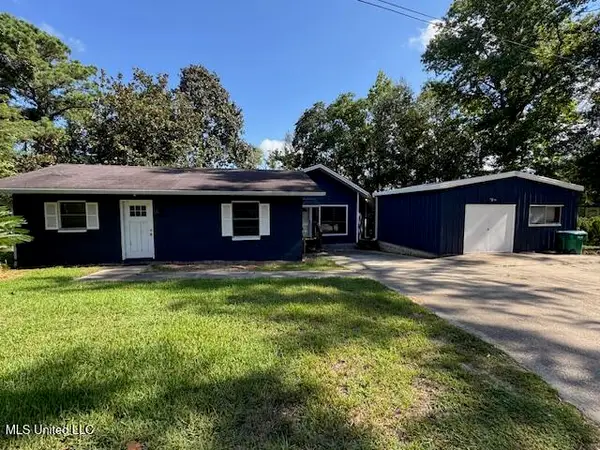 $199,000Active2 beds 2 baths1,804 sq. ft.
$199,000Active2 beds 2 baths1,804 sq. ft.800 Roys Road, Gautier, MS 39553
MLS# 4125392Listed by: SOUTHERN MAGNOLIA REALTY, LLC.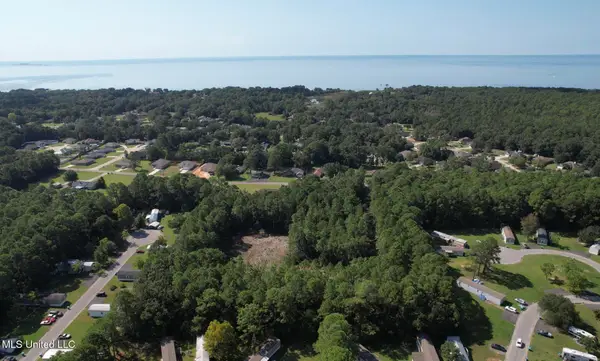 $180,000Active4 Acres
$180,000Active4 AcresGraveline Road, Gautier, MS 39553
MLS# 4125132Listed by: REAL BROKER, LLC.
