2212 Lewis Gate Drive, Gautier, MS 39553
Local realty services provided by:Better Homes and Gardens Real Estate Expect Realty
2212 Lewis Gate Drive,Gautier, MS 39553
$208,000
- 3 Beds
- 2 Baths
- 1,360 sq. ft.
- Single family
- Pending
Listed by: connie j west
Office: cwest realty, llc.
MLS#:4132336
Source:MS_UNITED
Price summary
- Price:$208,000
- Price per sq. ft.:$152.94
About this home
Pretty, Pretty, Pretty - Describes this newly renovated and updated home. Home features open floor plan and has three bedroom and two bathrooms. Home has oversized 2 car garage, front porch and screened in rear porch. Home has a new roof and new central heat and air unit.
Renovations and updates include new kitchen cabinets with soft close features, quartz countertops, stainless appliances, LVT plank style flooring thru out, modern recessed lighting, ceiling fans with remotes, smooth finish ceilings and fresh paint. New interior doors, new exterior entry doors, garage door with new auto opener and remotes. Both bathrooms have been totally updated with new tubs & cultured marble surrounds, new vanities with quartz counters, new toilets and new mirrors. New light fixtures thru out the home.
Front porch has been updated with 8 X 8 wood post and rear porch is screened in.
Great location in a quiet neighborhood. Convenient to local schools and college, employment centers and shopping centers.
Contact an agent
Home facts
- Year built:1978
- Listing ID #:4132336
- Added:1 day(s) ago
- Updated:November 23, 2025 at 01:40 AM
Rooms and interior
- Bedrooms:3
- Total bathrooms:2
- Full bathrooms:2
- Living area:1,360 sq. ft.
Heating and cooling
- Cooling:Central Air, Electric
- Heating:Central, Electric
Structure and exterior
- Year built:1978
- Building area:1,360 sq. ft.
- Lot area:0.31 Acres
Utilities
- Water:Public
- Sewer:Public Sewer, Sewer Connected
Finances and disclosures
- Price:$208,000
- Price per sq. ft.:$152.94
- Tax amount:$1,937 (2024)
New listings near 2212 Lewis Gate Drive
- New
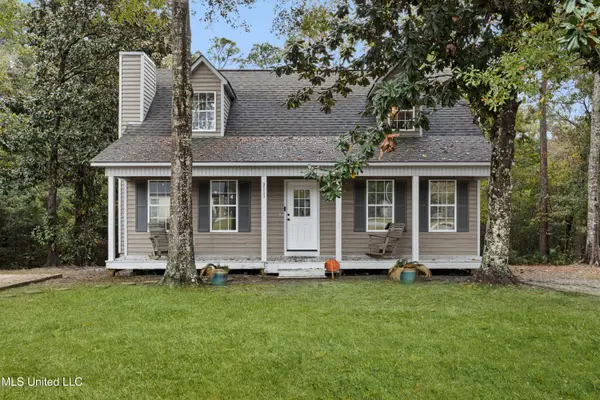 $192,000Active3 beds 2 baths1,503 sq. ft.
$192,000Active3 beds 2 baths1,503 sq. ft.3111 Cormorant Street, Gautier, MS 39553
MLS# 4132311Listed by: RE/MAX RESULTS IN REAL ESTATE, INC. - New
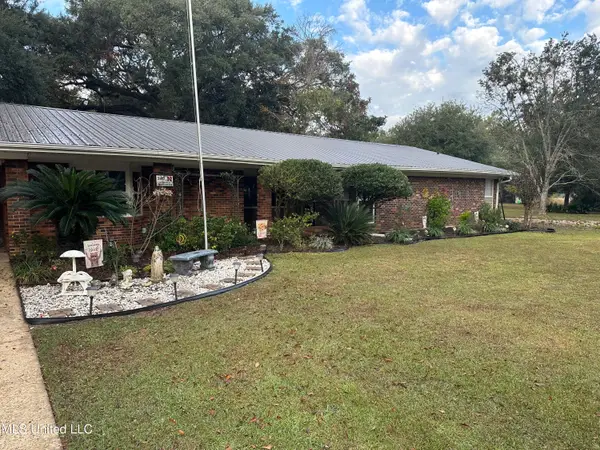 $378,000Active3 beds 5 baths2,476 sq. ft.
$378,000Active3 beds 5 baths2,476 sq. ft.2417 N Orrell Street, Gautier, MS 39553
MLS# 4132281Listed by: COLDWELL BANKER ALFONSO REALTY-OS-B/O - New
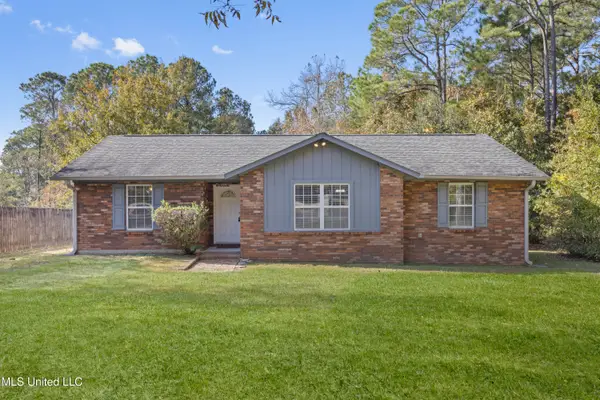 $199,000Active3 beds 2 baths1,208 sq. ft.
$199,000Active3 beds 2 baths1,208 sq. ft.2405 Merida Cove, Gautier, MS 39553
MLS# 4132083Listed by: KELLER WILLIAMS - New
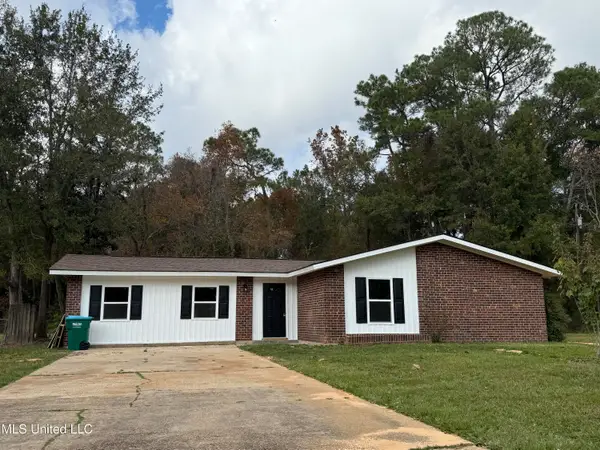 $220,000Active3 beds 3 baths1,612 sq. ft.
$220,000Active3 beds 3 baths1,612 sq. ft.1400 Riverside Drive, Gautier, MS 39553
MLS# 4132056Listed by: NOBLE REALTY COMPANY - New
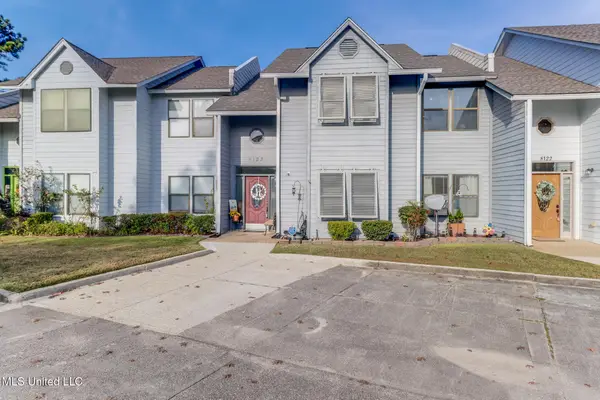 $229,000Active4 beds 4 baths2,100 sq. ft.
$229,000Active4 beds 4 baths2,100 sq. ft.8123 Fairway Villa Drive, Gautier, MS 39553
MLS# 4131964Listed by: FIDELIS REALTY, LLC. - New
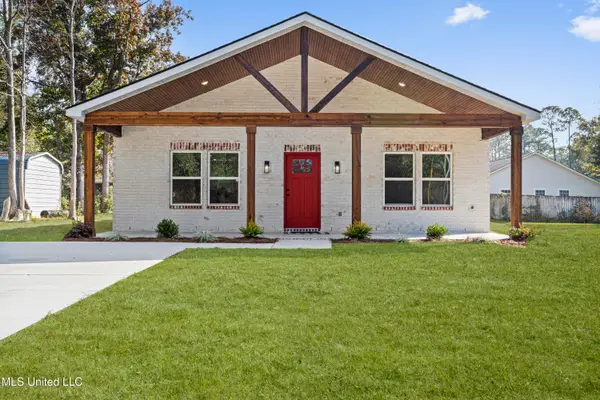 $250,000Active3 beds 2 baths1,500 sq. ft.
$250,000Active3 beds 2 baths1,500 sq. ft.1908 Barracuda Drive, Gautier, MS 39553
MLS# 4131968Listed by: HARPER REALTY, LLC. - New
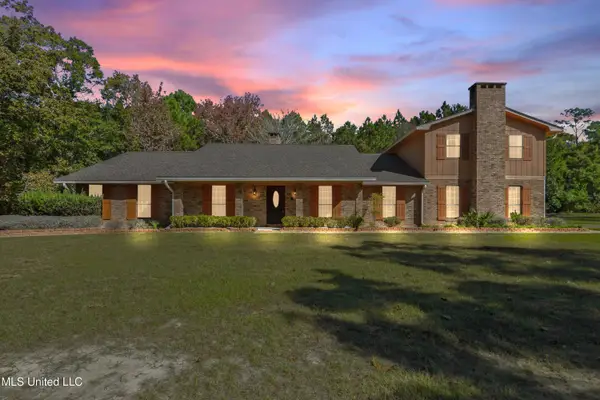 $390,000Active4 beds 3 baths3,682 sq. ft.
$390,000Active4 beds 3 baths3,682 sq. ft.1410 Bay Ridge Drive, Gautier, MS 39553
MLS# 4131785Listed by: KELLER WILLIAMS - New
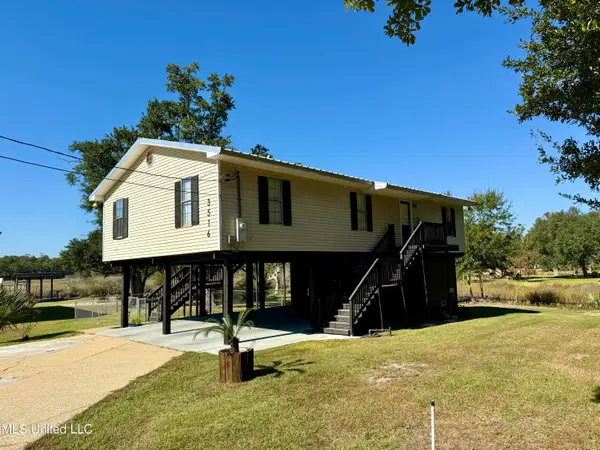 $347,700Active3 beds 2 baths1,433 sq. ft.
$347,700Active3 beds 2 baths1,433 sq. ft.3516 San Marcus Street, Gautier, MS 39553
MLS# 4131743Listed by: EAGENT UNITED - New
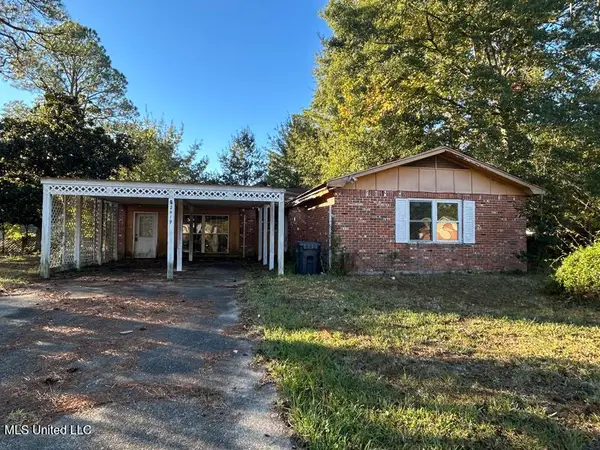 $75,000Active2 beds 2 baths1,103 sq. ft.
$75,000Active2 beds 2 baths1,103 sq. ft.2419 Avenido Del Pinar Street, Gautier, MS 39553
MLS# 4131731Listed by: BEACH VIEW REAL ESTATE
