51 W Lake Lee Road, Greenville, MS 38701
Local realty services provided by:Better Homes and Gardens Real Estate Expect Realty
Listed by: susanne flynn
Office: flynn realty
MLS#:4120892
Source:MS_UNITED
Price summary
- Price:$339,000
- Price per sq. ft.:$141.31
About this home
BUYERS AGENTS WELCOME. A perfect home for kids and/or pets in a sought-after neighborhood with a spacious yard, including an in-ground pool and shop. Nestled on a 2-acre lot, this 3-bedroom 2 bath home offers 2,400 sq. ft. of living space, including a den with a cozy fireplace, a home office, and a dedicated hobby room. The fenced backyard offers an expansive deck, in-ground swimming pool, zipline, barn, workshop with electricity, and enclosed garden. Interior Highlights: 3 large Bedrooms with spacious closets to fit all your storage needs. A bright upstairs office — perfect for remote work or a creative studio. 2 Full Bathrooms, tastefully designed for comfort and convenience. Built-In wood Bookshelves to display your collection of books, decor, or personal treasures. Exterior Features: 6-ft Wood Privacy Fence surrounds the yard, while a second fence encloses the in-ground pool for additional safety, Barn for hobbies or keeping animals. 180' Zipline - Yes, a zipline! Perfect for family fun or an adventurous afternoon. Basketball Hoop in the driveway, ready for friendly games or practice.
Contact an agent
Home facts
- Year built:1980
- Listing ID #:4120892
- Added:161 day(s) ago
- Updated:January 07, 2026 at 04:08 PM
Rooms and interior
- Bedrooms:3
- Total bathrooms:2
- Full bathrooms:2
- Living area:2,399 sq. ft.
Heating and cooling
- Cooling:Ceiling Fan(s), Central Air, Electric, Exhaust Fan, Heat Pump
- Heating:Central, Electric, Fireplace Insert, Fireplace(s), Forced Air
Structure and exterior
- Year built:1980
- Building area:2,399 sq. ft.
- Lot area:2 Acres
Schools
- High school:O'Bannon
- Middle school:Riverside Middle
- Elementary school:Riverside
Utilities
- Water:Public, Well
- Sewer:Septic Tank, Sewer Not Available
Finances and disclosures
- Price:$339,000
- Price per sq. ft.:$141.31
- Tax amount:$1,527 (2024)
New listings near 51 W Lake Lee Road
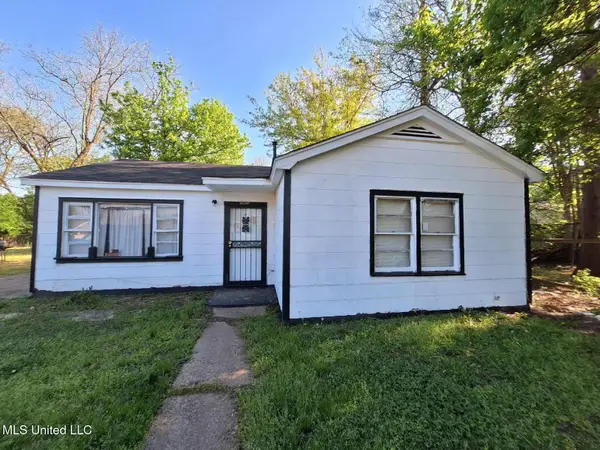 $19,900Active3 beds 2 baths1,424 sq. ft.
$19,900Active3 beds 2 baths1,424 sq. ft.2017 Michigan, Greenville, MS 38703
MLS# 4134435Listed by: POWERS PROPERTIES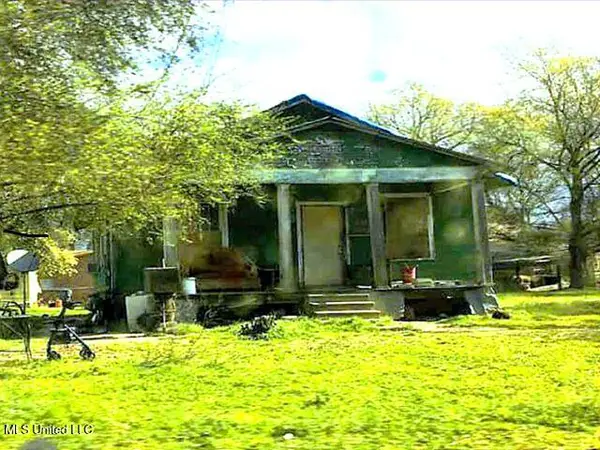 $22,100Active3 beds 2 baths1,249 sq. ft.
$22,100Active3 beds 2 baths1,249 sq. ft.508 Deaton Street, Greenville, MS 38701
MLS# 4134106Listed by: REALHOME SERVICES & SOLUTIONS $30,000Active3 beds 1 baths1,387 sq. ft.
$30,000Active3 beds 1 baths1,387 sq. ft.309 Neff Street, Greenville, MS 38701
MLS# 4133296Listed by: INTEGRITY REAL ESTATE SERVICES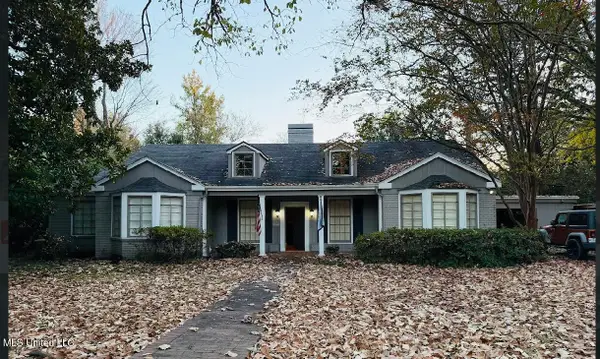 $319,900Active4 beds 3 baths4,079 sq. ft.
$319,900Active4 beds 3 baths4,079 sq. ft.325 Woodlawn Drive, Greenville, MS 38701
MLS# 4133290Listed by: REZULTS REALTY, LLC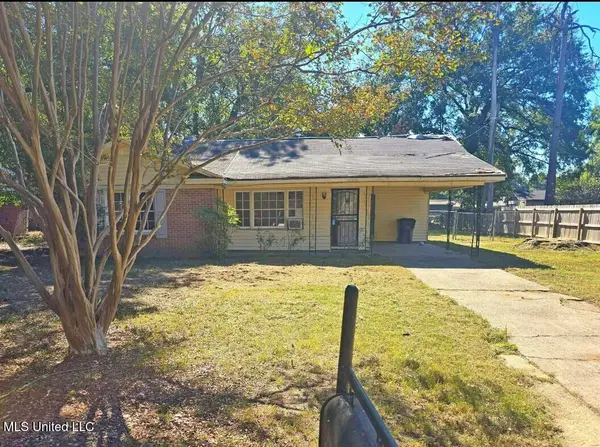 $32,800Active3 beds 1 baths1,178 sq. ft.
$32,800Active3 beds 1 baths1,178 sq. ft.1219 Waxhaw Drive, Greenville, MS 38703
MLS# 4132498Listed by: EKEY REALTY, LLC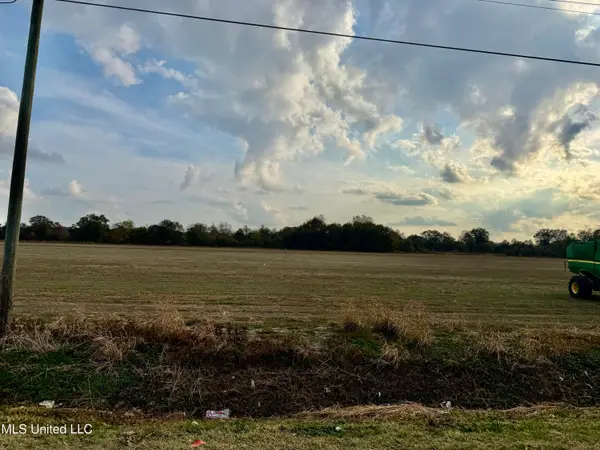 $200,000Active10.69 Acres
$200,000Active10.69 Acres1250 Vfw Road, Greenville, MS 38701
MLS# 4132118Listed by: TOM SMITH LAND & HOMES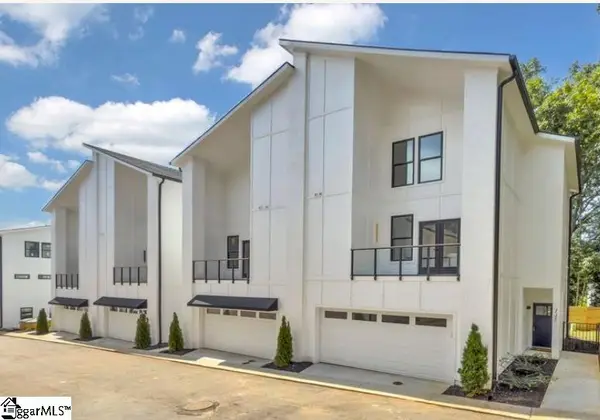 $409,000Active3 beds 3 baths
$409,000Active3 beds 3 baths109 Lepak Lane, Greenville, SC 29605
MLS# 1575294Listed by: COLDWELL BANKER CAINE/WILLIAMS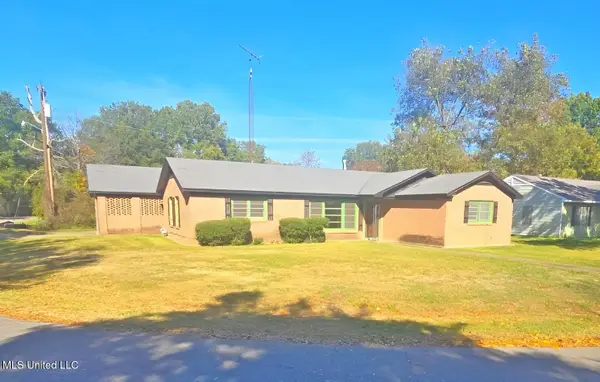 $57,900Active3 beds 2 baths1,512 sq. ft.
$57,900Active3 beds 2 baths1,512 sq. ft.1315 S Saint Marys Circle, Greenville, MS 38703
MLS# 4131814Listed by: EKEY REALTY, LLC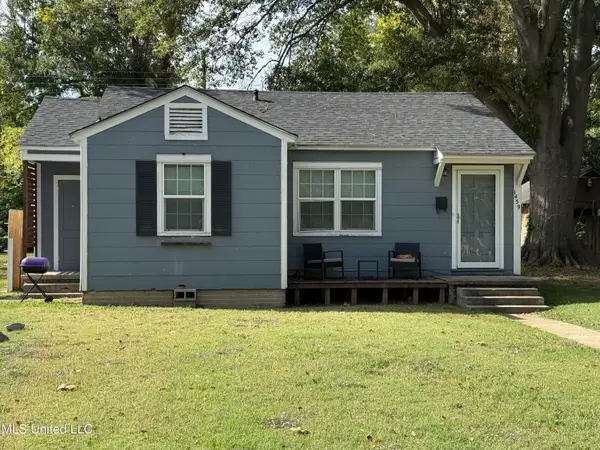 $60,000Pending2 beds 1 baths836 sq. ft.
$60,000Pending2 beds 1 baths836 sq. ft.1459 Irby Street, Greenville, MS 38701
MLS# 4130639Listed by: KAIZEN REALTY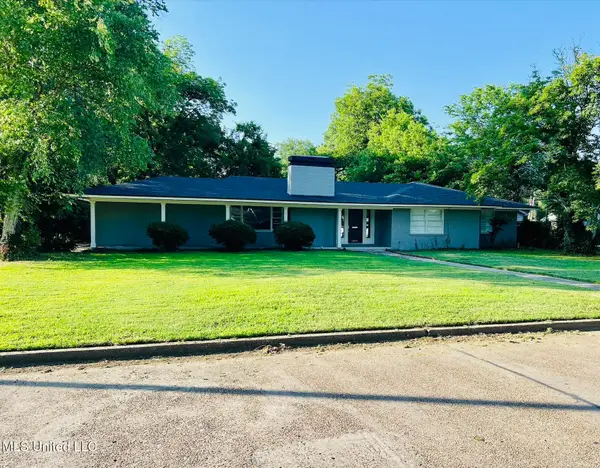 $179,900Active3 beds 2 baths2,397 sq. ft.
$179,900Active3 beds 2 baths2,397 sq. ft.1284 Kirk Circle, Greenville, MS 38701
MLS# 4129543Listed by: LEAVING A LEGACY REALTY
