10194 Orchid Magnolia Drive, Gulfport, MS 39503
Local realty services provided by:Better Homes and Gardens Real Estate Traditions
Listed by:lee cyr
Office:century 21 busch realty group
MLS#:4124448
Source:MS_UNITED
Price summary
- Price:$265,000
- Price per sq. ft.:$160.61
About this home
Beautiful Move-In Ready Home in Magnolia Springs
Welcome to this stunning 3-bedroom, 2-bath single-family home located in the desirable Magnolia Springs subdivision of Gulfport, MS. Just 4 years old and meticulously maintained, this property looks and feels brand new with thoughtful custom touches throughout.
Inside, you'll find an open and inviting floor plan perfect for both everyday living and entertaining. The modern kitchen flows seamlessly into the living area, creating a warm and welcoming space. Each bedroom is generously sized, with the primary suite offering a private retreat and spa-like bath.
Step outside to enjoy the beautifully landscaped yard, complete with raised flower beds and a convenient irrigation system to keep everything lush and vibrant. The yard is also pre-wired for a robotic lawn mower, adding ease and efficiency to your outdoor upkeep.
With its prime location, timeless design, and move-in-ready condition, this Magnolia Springs home is the perfect blend of comfort and convenience. This home has quick access to Interstate 10 for an easy commute to anywhere.
Don't miss out on this awesome opportunity before it's too late!
Contact an agent
Home facts
- Year built:2021
- Listing ID #:4124448
- Added:1 day(s) ago
- Updated:September 04, 2025 at 04:35 PM
Rooms and interior
- Bedrooms:3
- Total bathrooms:2
- Full bathrooms:2
- Living area:1,650 sq. ft.
Heating and cooling
- Cooling:Ceiling Fan(s), Central Air, Electric
- Heating:Central, Electric, Forced Air
Structure and exterior
- Year built:2021
- Building area:1,650 sq. ft.
- Lot area:0.17 Acres
Schools
- High school:West Harrison
- Middle school:West Harrison Middle
Utilities
- Water:Public
- Sewer:Sewer Connected
Finances and disclosures
- Price:$265,000
- Price per sq. ft.:$160.61
New listings near 10194 Orchid Magnolia Drive
- New
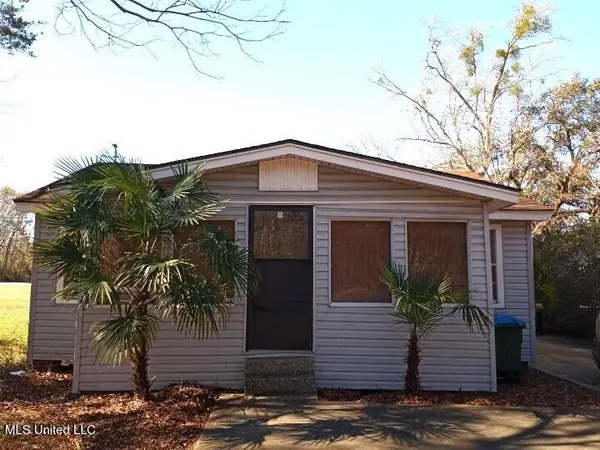 $100,000Active2 beds 1 baths1,038 sq. ft.
$100,000Active2 beds 1 baths1,038 sq. ft.9437 Creosote Road, Gulfport, MS 39503
MLS# 4124513Listed by: FIDELIS REALTY, LLC. - New
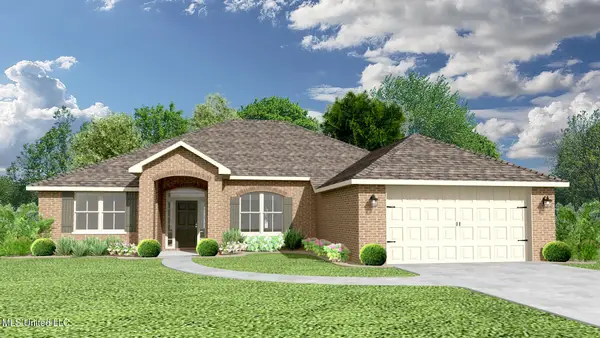 $325,675Active4 beds 3 baths2,300 sq. ft.
$325,675Active4 beds 3 baths2,300 sq. ft.14840 Fritz Circle, Gulfport, MS 39503
MLS# 4124509Listed by: ADAMS HOMES, L.L.C. - New
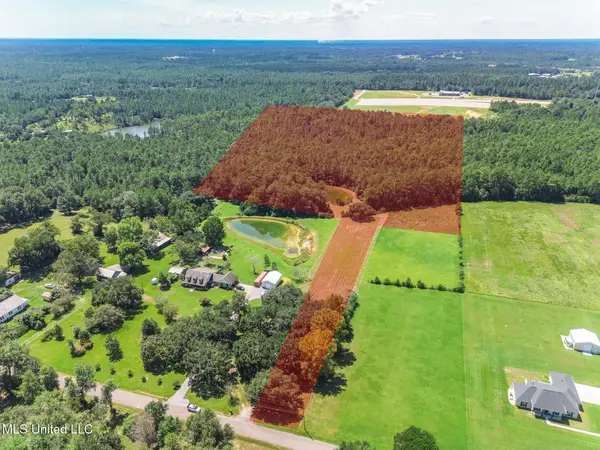 $270,000Active19.49 Acres
$270,000Active19.49 AcresSchanbacher Rd, Gulfport, MS 39503
MLS# 4124502Listed by: RE/MAX RESULTS IN REAL ESTATE, INC. - New
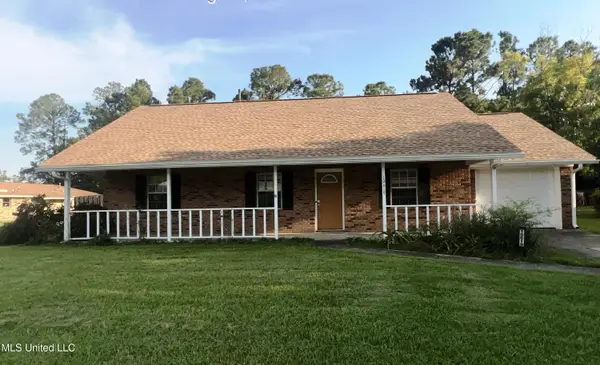 $165,000Active3 beds 2 baths1,321 sq. ft.
$165,000Active3 beds 2 baths1,321 sq. ft.10619 Plummer Circle, Gulfport, MS 39503
MLS# 4124484Listed by: STAR REALTY, LLC. - New
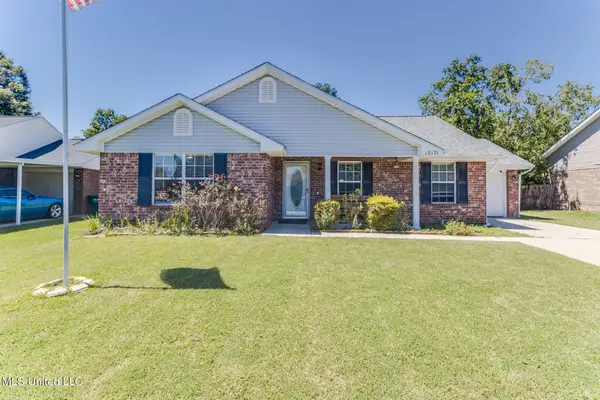 $219,000Active3 beds 2 baths1,493 sq. ft.
$219,000Active3 beds 2 baths1,493 sq. ft.13171 W Country Hills Drive, Gulfport, MS 39503
MLS# 4124475Listed by: CENTURY 21 J. CARTER & COMPANY - New
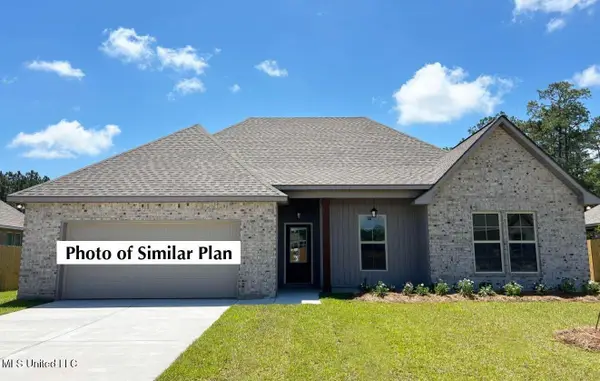 $298,905Active4 beds 2 baths2,204 sq. ft.
$298,905Active4 beds 2 baths2,204 sq. ft.15235 High Point Drive, Gulfport, MS 39503
MLS# 4124477Listed by: CICERO REALTY, LLC - New
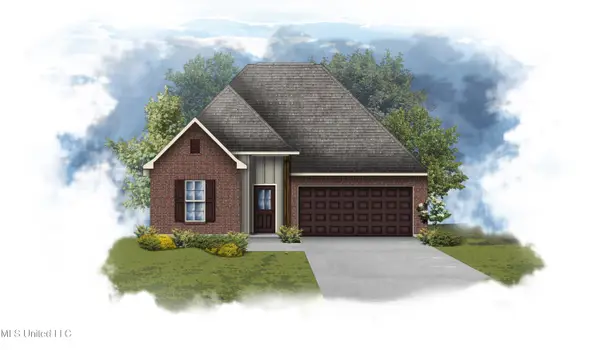 $309,650Active3 beds 2 baths1,845 sq. ft.
$309,650Active3 beds 2 baths1,845 sq. ft.1312 Redfish Drive, Gulfport, MS 39507
MLS# 4124444Listed by: CICERO REALTY, LLC 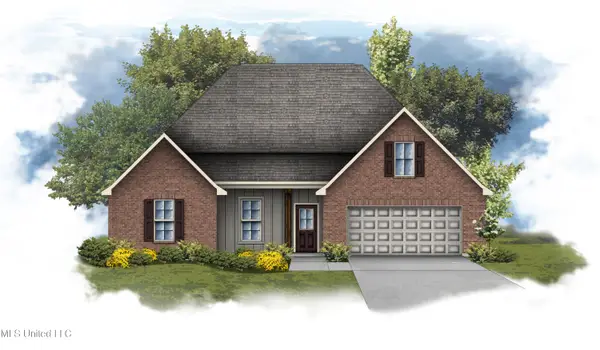 $299,725Pending4 beds 2 baths2,204 sq. ft.
$299,725Pending4 beds 2 baths2,204 sq. ft.15076 High Point Drive, Gulfport, MS 39503
MLS# 4124435Listed by: CICERO REALTY, LLC- New
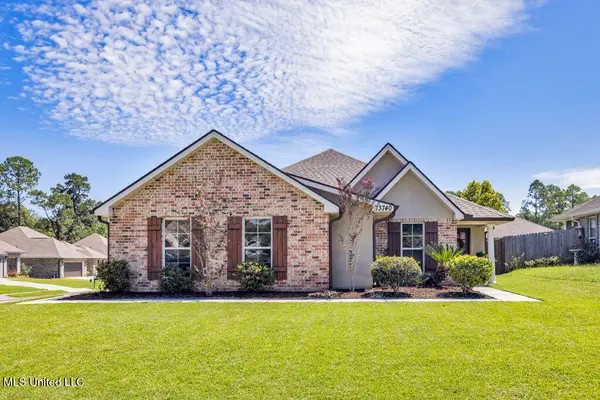 $249,900Active3 beds 2 baths1,570 sq. ft.
$249,900Active3 beds 2 baths1,570 sq. ft.13740 Chase Meadow Way, Gulfport, MS 39503
MLS# 4124423Listed by: MCMURPHY REALTY LLC
