105 Big Sky Drive, Gulfport, MS 39503
Local realty services provided by:Better Homes and Gardens Real Estate Traditions
Listed by:elizabeth l savage
Office:coastal living, llc.
MLS#:4106631
Source:MS_UNITED
Price summary
- Price:$198,000
- Price per sq. ft.:$110.61
About this home
CHARMING 3 Bedroom 2 Bath home. Centrally located in a quiet neighborhood. Well maintained home with large LivingRoom with cozy fireplace. Next to it a nice sized DiningRoom Large Kitchen with Stainless Steel appliances including Fridge, Stove, Dishwasher , Microwave & Grabage Disposal. Counter tops are acrylic resin & high quality .There are 2 pantry areas next to kitchen. The Master Bedroom has a luxury granite & wood stand alone sink. The Master bath has a shower/tub combo & toilet. The Master Bedroom is spacious with ceiling fan & 2 closets. The other two Bedrooms are a good size with fans & lots of closet space. The second Bath is a 3 piece with shower/tub combo. There is a large closet in the main hallway for extra storage . The front porch area has ample room for rocking chairs. And there is a small sunroom on the back of the house so you can sit & drink your morning coffee. Large fenced back yard.ASSUMABLE VA LOAN AT 3.85% Have your agent schedule a showing soon. This is a one of a kind home.
Contact an agent
Home facts
- Year built:1976
- Listing ID #:4106631
- Added:208 day(s) ago
- Updated:October 08, 2025 at 02:59 PM
Rooms and interior
- Bedrooms:3
- Total bathrooms:2
- Full bathrooms:2
- Living area:1,790 sq. ft.
Heating and cooling
- Cooling:Central Air
- Heating:Electric
Structure and exterior
- Year built:1976
- Building area:1,790 sq. ft.
- Lot area:0.23 Acres
Schools
- High school:Harrison Central
- Elementary school:River Oaks
Utilities
- Water:Public
- Sewer:Public Sewer, Sewer Connected
Finances and disclosures
- Price:$198,000
- Price per sq. ft.:$110.61
- Tax amount:$234 (2024)
New listings near 105 Big Sky Drive
- New
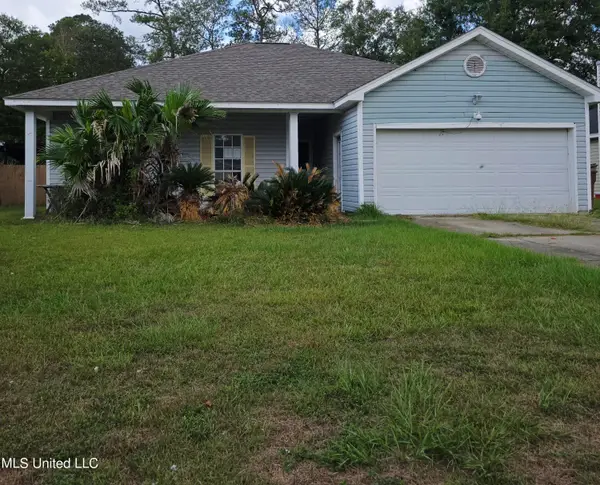 $165,000Active3 beds 2 baths1,606 sq. ft.
$165,000Active3 beds 2 baths1,606 sq. ft.12249 Five Oaks Drive, Gulfport, MS 39503
MLS# 4127997Listed by: EXIT REALTY HEART PROPERTIES - New
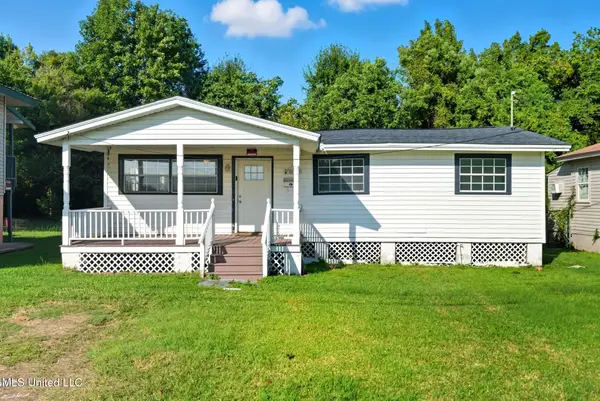 $89,000Active3 beds 1 baths1,000 sq. ft.
$89,000Active3 beds 1 baths1,000 sq. ft.1221 42nd Avenue, Gulfport, MS 39501
MLS# 4127998Listed by: EAGENT SOLUTIONS - New
 $300,000Active3 beds 2 baths2,000 sq. ft.
$300,000Active3 beds 2 baths2,000 sq. ft.10510 W Landon Green Circle, Gulfport, MS 39503
MLS# 4128000Listed by: EXIT REALTY HEART PROPERTIES - New
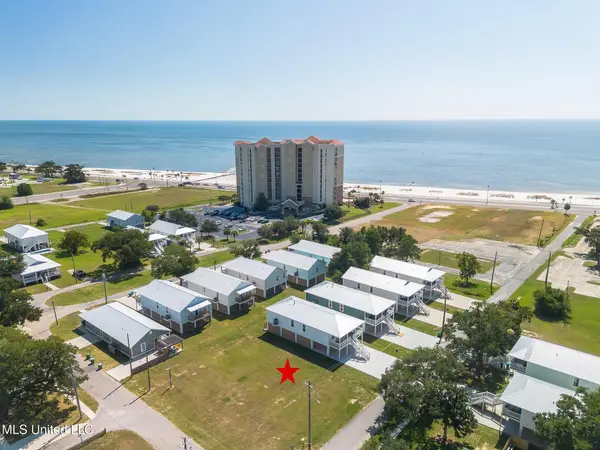 $85,000Active0.15 Acres
$85,000Active0.15 AcresOleander Drive, Gulfport, MS 39507
MLS# 4127990Listed by: KELLER WILLIAMS - New
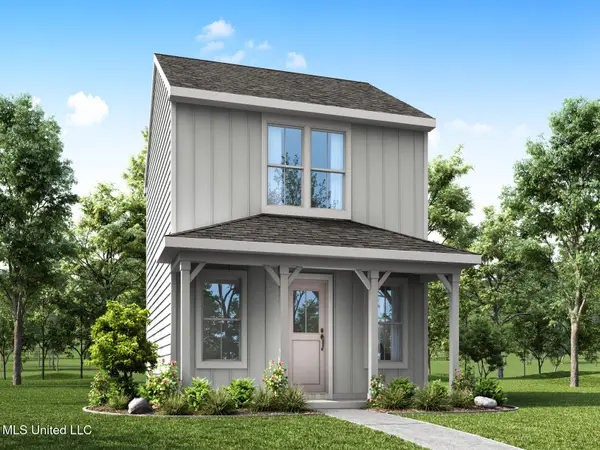 $175,600Active3 beds 2 baths1,000 sq. ft.
$175,600Active3 beds 2 baths1,000 sq. ft.13455 Gorman Street, Gulfport, MS 39503
MLS# 4127971Listed by: MERITAGE HOMES OF MISSISSIPPI, INC. - New
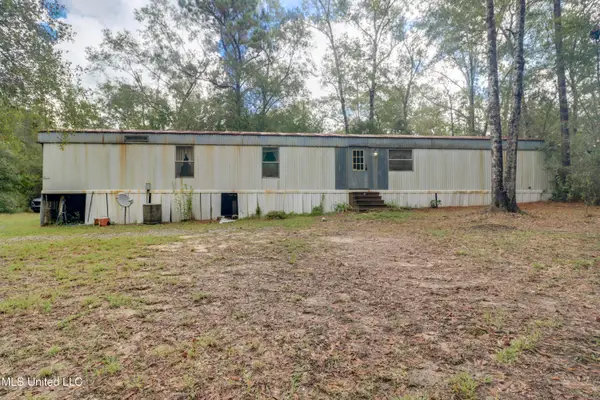 $64,900Active3 beds 2 baths1,280 sq. ft.
$64,900Active3 beds 2 baths1,280 sq. ft.13481 Big Creek Road, Gulfport, MS 39503
MLS# 4127959Listed by: CENTURY 21 J. CARTER & COMPANY - New
 $525,000Active6 beds 6 baths3,821 sq. ft.
$525,000Active6 beds 6 baths3,821 sq. ft.5506 Kendall Avenue, Gulfport, MS 39507
MLS# 4127960Listed by: PRESCOTT PROPERTIES, INC. - New
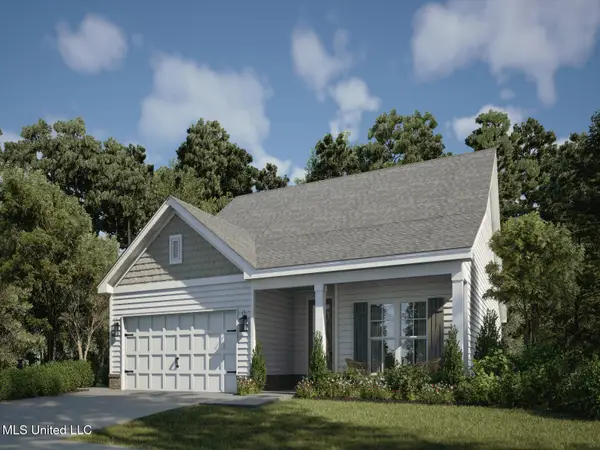 $284,990Active3 beds 2 baths1,659 sq. ft.
$284,990Active3 beds 2 baths1,659 sq. ft.10598 Landon Meadows Drive, Gulfport, MS 39503
MLS# 4127963Listed by: MERITAGE HOMES OF MISSISSIPPI, INC. - New
 $339,900Active3 beds 2 baths1,700 sq. ft.
$339,900Active3 beds 2 baths1,700 sq. ft.14309 4th Avenue, Gulfport, MS 39503
MLS# 4127914Listed by: LISTWITHFREEDOM.COM - New
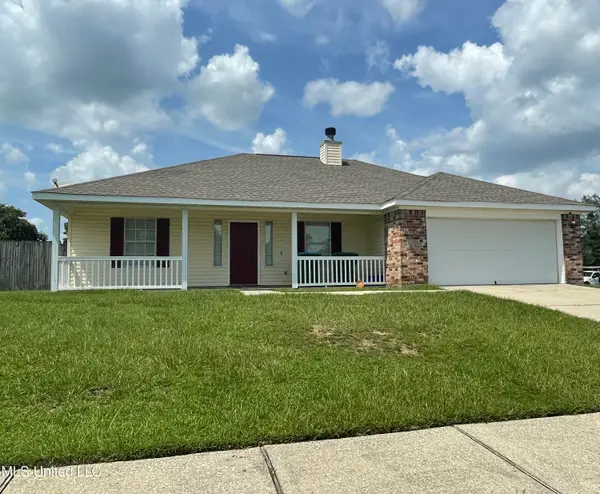 $215,000Active3 beds 2 baths1,484 sq. ft.
$215,000Active3 beds 2 baths1,484 sq. ft.11333 Fairfield Lane, Gulfport, MS 39503
MLS# 4127907Listed by: EXIT MAGNOLIA COAST REALTY
