10510 Steeplechase Drive, Gulfport, MS 39503
Local realty services provided by:Better Homes and Gardens Real Estate Expect Realty
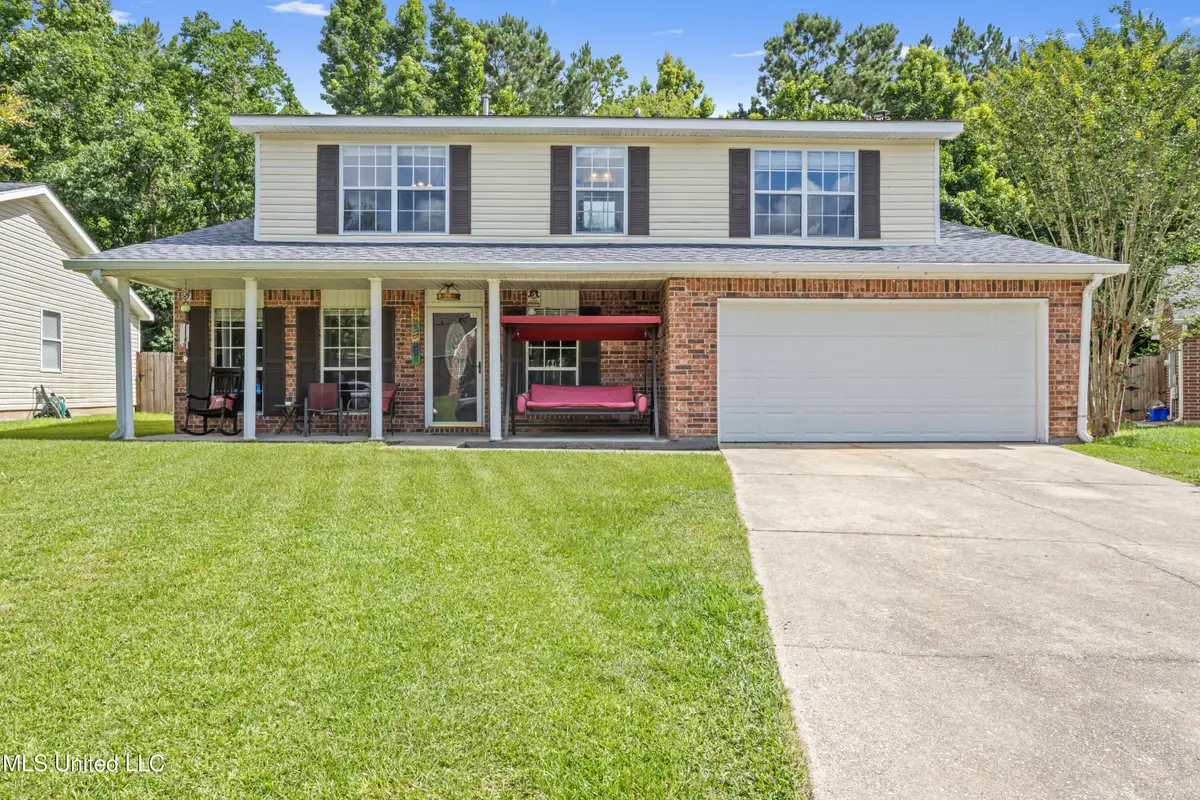
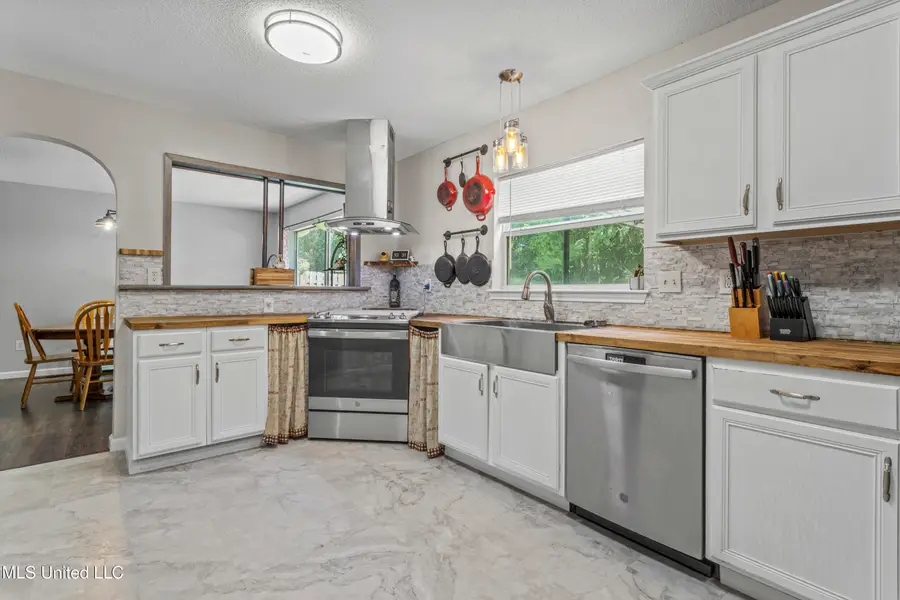
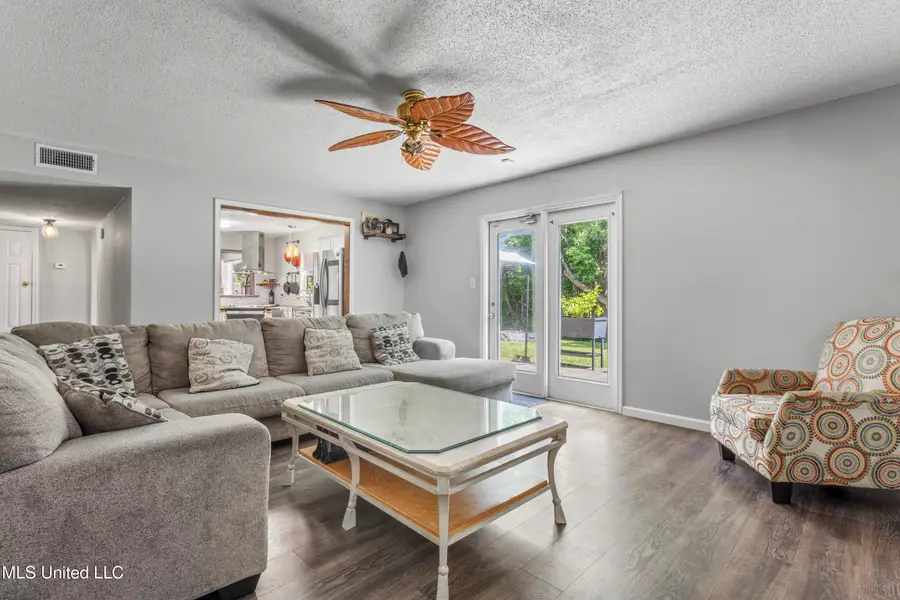
10510 Steeplechase Drive,Gulfport, MS 39503
$254,900
- 4 Beds
- 2 Baths
- 2,258 sq. ft.
- Single family
- Pending
Listed by:erika pittman
Office:southern magnolia realty, llc.
MLS#:4115043
Source:MS_UNITED
Price summary
- Price:$254,900
- Price per sq. ft.:$112.89
About this home
Tucked away on a quiet cul-de-sac just minutes from NCBC, the airport, shopping, casinos, and the coast, this well-maintained 4 bedroom, 2.5 bath home offers space, flexibility, and convenience in a prime location.
With over 2200 square feet, the two-story layout provides room to live, work, and gather comfortably. All four bedrooms are located upstairs, including a spacious primary suite with a full bath, along with three additional bedrooms that share a full hallway bath. Each room features walk-in closets and large windows that bring in abundant natural light.
Downstairs you'll find a flexible office space or game room before walking into a kitchen with butcher block countertops, stainless steel appliances, a farmhouse sink, and clear sightlines into both the dining and living areas. The living room is spacious with a cozy fireplace and a glass door that leads directly from the living room to the backyard, creating a seamless indoor - outdoor connection.
Step outside to a large, fenced backyard with an extended patio - ideal for relaxing or entertaining. The attached two-car garage offers additional storage options and, along with the driveway, provides ample off-street parking. A new roof (April 2025) offers peace of mind for years to come. Buyer and Buyer Agent to verify all information.
Contact an agent
Home facts
- Year built:2004
- Listing Id #:4115043
- Added:52 day(s) ago
- Updated:August 13, 2025 at 09:40 PM
Rooms and interior
- Bedrooms:4
- Total bathrooms:2
- Full bathrooms:2
- Half bathrooms:1
- Living area:2,258 sq. ft.
Heating and cooling
- Cooling:Central Air, Electric
- Heating:Natural Gas
Structure and exterior
- Year built:2004
- Building area:2,258 sq. ft.
- Lot area:0.27 Acres
Schools
- High school:West Harrison
- Elementary school:Orange Grove
Utilities
- Water:Public
- Sewer:Sewer Connected
Finances and disclosures
- Price:$254,900
- Price per sq. ft.:$112.89
New listings near 10510 Steeplechase Drive
- New
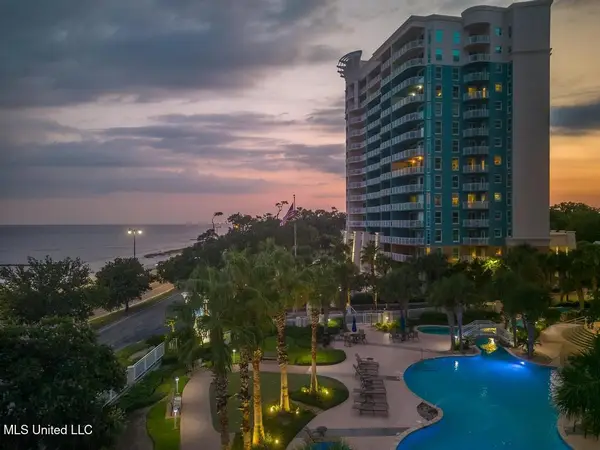 $538,900Active3 beds 2 baths1,883 sq. ft.
$538,900Active3 beds 2 baths1,883 sq. ft.2230 Beach Drive, Gulfport, MS 39507
MLS# 4122513Listed by: MANDAL PREFERRED, INC. - New
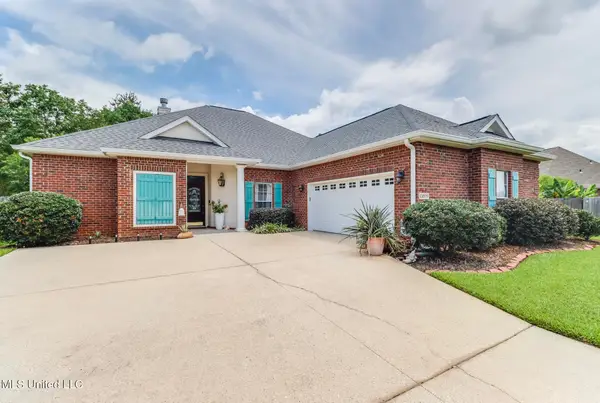 $370,900Active3 beds 2 baths2,300 sq. ft.
$370,900Active3 beds 2 baths2,300 sq. ft.13570 Brayton Boulevard, Gulfport, MS 39503
MLS# 4122495Listed by: CENTURY 21 J. CARTER & COMPANY - New
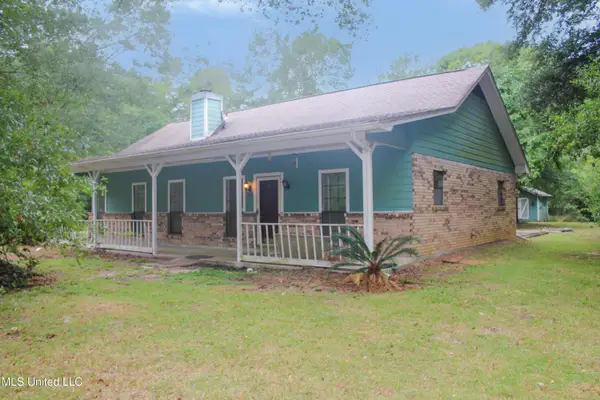 $159,900Active3 beds 2 baths1,519 sq. ft.
$159,900Active3 beds 2 baths1,519 sq. ft.11225 Landon Lake Boulevard, Gulfport, MS 39503
MLS# 4122503Listed by: AUDUBON REALTY, LLC. - New
 $399,900Active4 beds 3 baths2,650 sq. ft.
$399,900Active4 beds 3 baths2,650 sq. ft.1618 Cypress Lane, Gulfport, MS 39507
MLS# 4122461Listed by: CAMERON BELL PROPERTIES, INC. - New
 $99,500Active0.54 Acres
$99,500Active0.54 Acres0 Windance Drive, Gulfport, MS 39503
MLS# 4122473Listed by: NEXT LEVEL REALTY, LLC. - New
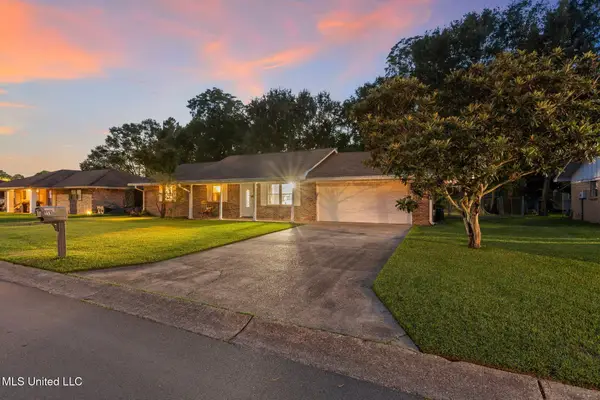 $155,000Active3 beds 2 baths1,400 sq. ft.
$155,000Active3 beds 2 baths1,400 sq. ft.111 Janelle Drive, Gulfport, MS 39503
MLS# 4122446Listed by: EXP REALTY - New
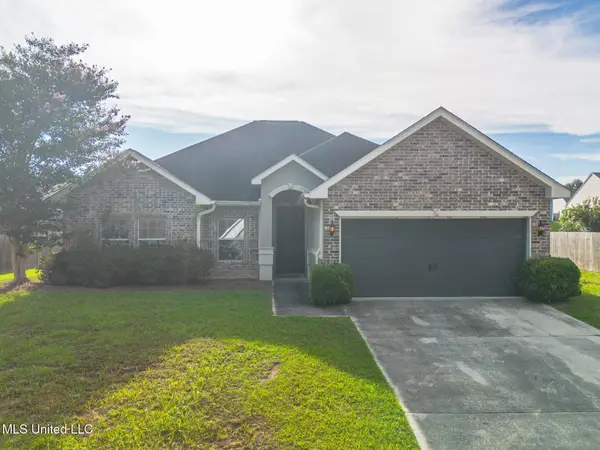 $235,900Active3 beds 2 baths1,592 sq. ft.
$235,900Active3 beds 2 baths1,592 sq. ft.15004 Audubon Lake Boulevard, Gulfport, MS 39503
MLS# 4122437Listed by: STARS AND STRIPES REALTY, LLC. - New
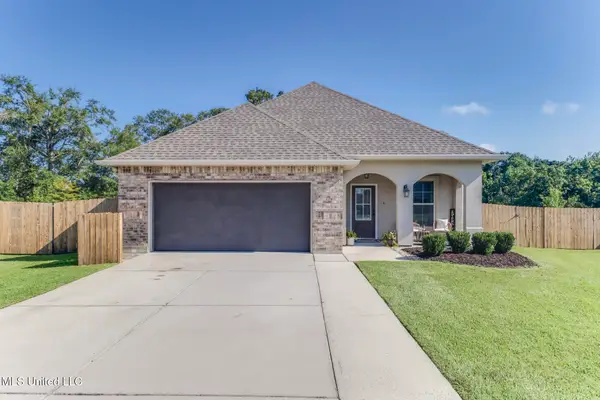 $285,000Active3 beds 2 baths1,642 sq. ft.
$285,000Active3 beds 2 baths1,642 sq. ft.15190 Belhaven Street, Gulfport, MS 39503
MLS# 4122439Listed by: CENTURY 21 J. CARTER & COMPANY - New
 $189,900Active6 beds 4 baths2,095 sq. ft.
$189,900Active6 beds 4 baths2,095 sq. ft.12196 Prudie Circle, Gulfport, MS 39503
MLS# 4122433Listed by: EXIT BY FAITH REALTY - New
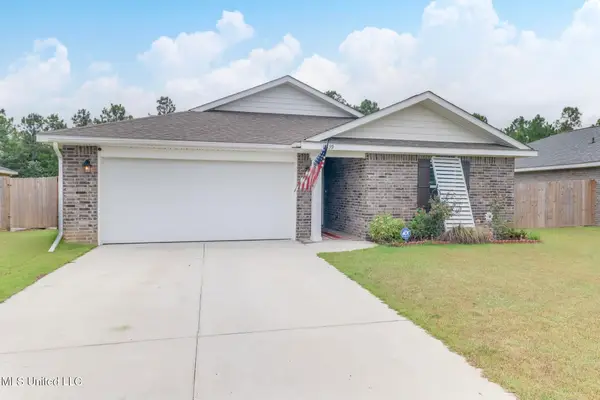 $245,000Active3 beds 2 baths1,525 sq. ft.
$245,000Active3 beds 2 baths1,525 sq. ft.18139 Tiffany Renee Drive, Gulfport, MS 39503
MLS# 4122426Listed by: COASTAL REALTY GROUP

