11391 Pine Drive, Gulfport, MS 39503
Local realty services provided by:Better Homes and Gardens Real Estate Expect Realty
Listed by:tami andrews
Office:exp realty
MLS#:4116010
Source:MS_UNITED
Price summary
- Price:$189,500
- Price per sq. ft.:$129.09
About this home
Charming Home in Oakleigh Manor - Spacious, Serene, and Move-In ReadyWelcome to this well-maintained 3-bedroom, 2-bath home nestled in the desirable Oakleigh Manor neighborhood. Built in 1973 and thoughtfully cared for over the years, this 1,468 sq ft property blends classic charm with practical updates, making it the perfect place to call home.Step inside to find freshly painted interiors and a warm, inviting layout. The home features a cozy den ideal for entertaining, a quaint and functional kitchen, and a spacious indoor laundry room with ample cabinet storage.The exterior is just as impressive--with a large front lawn and beautifully manicured landscaping creating eye-catching curb appeal. The long driveway provides plenty of parking space for guests or extra vehicles. Out back, you'll find a fully fenced yard with mature fruit trees, a lovely shade tree, and a large storage shed--perfect for gardening tools, hobbies, or extra storage.This home offers both comfort and convenience in a quiet, established neighborhood. Whether you're relaxing under the trees or hosting friends in the den, this Oakleigh Manor gem is ready to welcome you home.Alarm Smart Home system installed and transferable. Flood zone X.Schedule your showing today and see the charm for yourself!
Contact an agent
Home facts
- Year built:1973
- Listing ID #:4116010
- Added:118 day(s) ago
- Updated:October 08, 2025 at 05:54 PM
Rooms and interior
- Bedrooms:3
- Total bathrooms:2
- Full bathrooms:2
- Living area:1,468 sq. ft.
Heating and cooling
- Cooling:Electric
- Heating:Electric
Structure and exterior
- Year built:1973
- Building area:1,468 sq. ft.
- Lot area:0.32 Acres
Schools
- High school:D'Iberville
- Middle school:D'Iberville
- Elementary school:Woolmarket
Utilities
- Water:Public
- Sewer:Public Sewer, Sewer Connected
Finances and disclosures
- Price:$189,500
- Price per sq. ft.:$129.09
- Tax amount:$740 (2024)
New listings near 11391 Pine Drive
- New
 $175,600Active2 beds 3 baths1,000 sq. ft.
$175,600Active2 beds 3 baths1,000 sq. ft.13497 Dee Avenue, Gulfport, MS 39503
MLS# 4128075Listed by: STARS AND STRIPES REALTY, LLC. - New
 $375,000Active4 beds 3 baths3,527 sq. ft.
$375,000Active4 beds 3 baths3,527 sq. ft.2524 Greenview Drive, Gulfport, MS 39507
MLS# 4128037Listed by: CAMERON BELL PROPERTIES, INC. - New
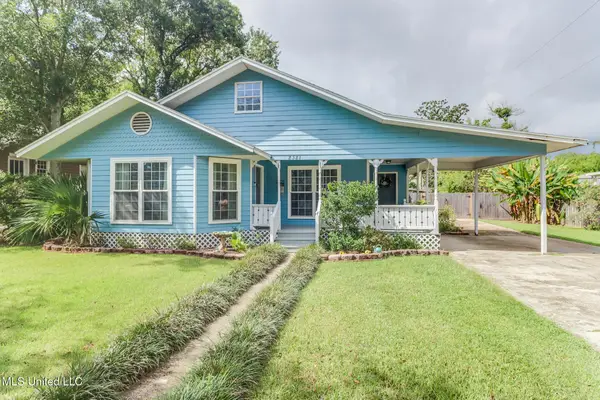 $279,900Active3 beds 2 baths2,139 sq. ft.
$279,900Active3 beds 2 baths2,139 sq. ft.2321 East Avenue, Gulfport, MS 39501
MLS# 4128038Listed by: CENTURY 21 J. CARTER & COMPANY - New
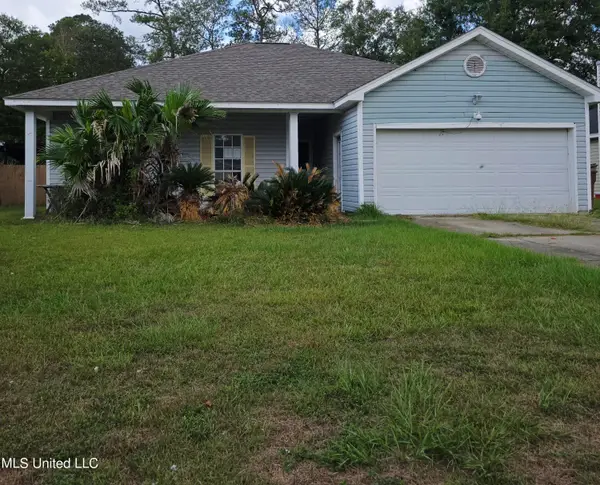 $165,000Active3 beds 2 baths1,606 sq. ft.
$165,000Active3 beds 2 baths1,606 sq. ft.12249 Five Oaks Drive, Gulfport, MS 39503
MLS# 4127997Listed by: EXIT REALTY HEART PROPERTIES - New
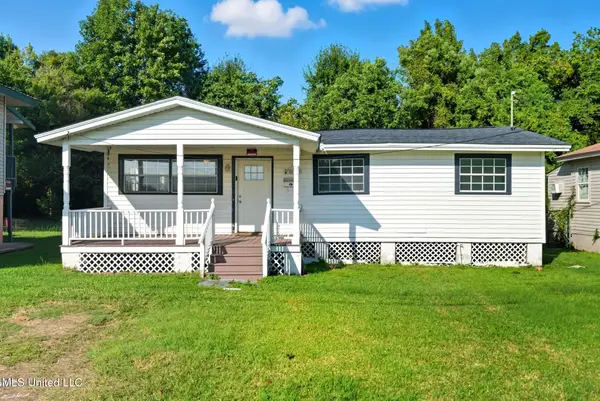 $89,000Active3 beds 1 baths1,000 sq. ft.
$89,000Active3 beds 1 baths1,000 sq. ft.1221 42nd Avenue, Gulfport, MS 39501
MLS# 4127998Listed by: EAGENT SOLUTIONS - New
 $300,000Active3 beds 2 baths2,000 sq. ft.
$300,000Active3 beds 2 baths2,000 sq. ft.10510 W Landon Green Circle, Gulfport, MS 39503
MLS# 4128000Listed by: EXIT REALTY HEART PROPERTIES - New
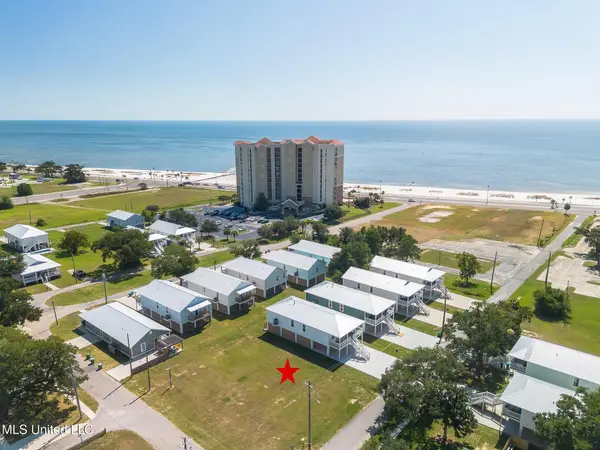 $85,000Active0.15 Acres
$85,000Active0.15 AcresOleander Drive, Gulfport, MS 39507
MLS# 4127990Listed by: KELLER WILLIAMS - New
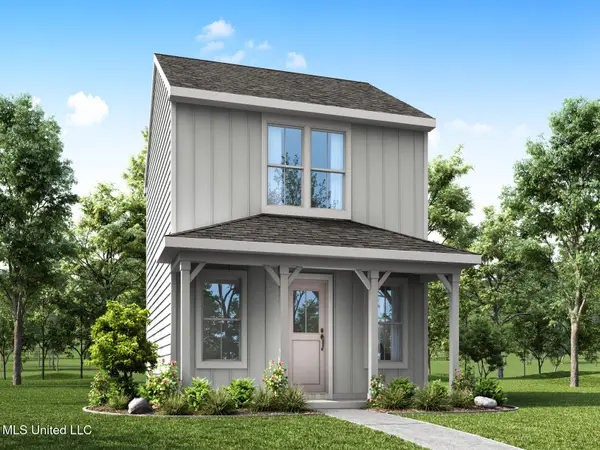 $175,600Active3 beds 2 baths1,000 sq. ft.
$175,600Active3 beds 2 baths1,000 sq. ft.13455 Gorman Street, Gulfport, MS 39503
MLS# 4127971Listed by: MERITAGE HOMES OF MISSISSIPPI, INC. - New
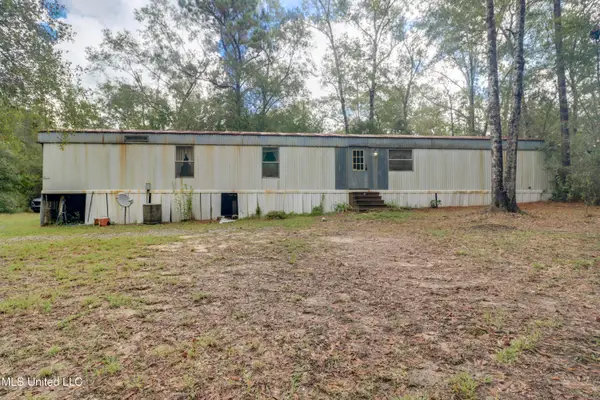 $64,900Active3 beds 2 baths1,280 sq. ft.
$64,900Active3 beds 2 baths1,280 sq. ft.13481 Big Creek Road, Gulfport, MS 39503
MLS# 4127959Listed by: CENTURY 21 J. CARTER & COMPANY - New
 $525,000Active6 beds 6 baths3,821 sq. ft.
$525,000Active6 beds 6 baths3,821 sq. ft.5506 Kendall Avenue, Gulfport, MS 39507
MLS# 4127960Listed by: PRESCOTT PROPERTIES, INC.
