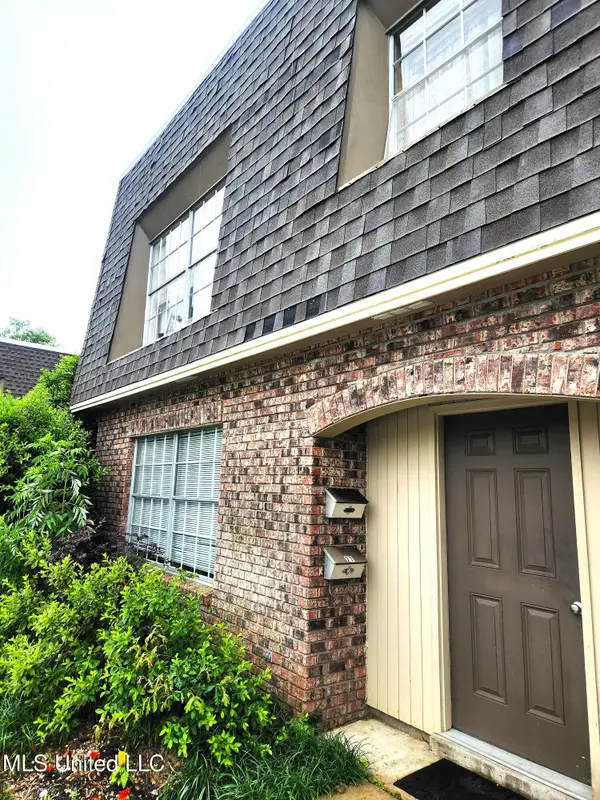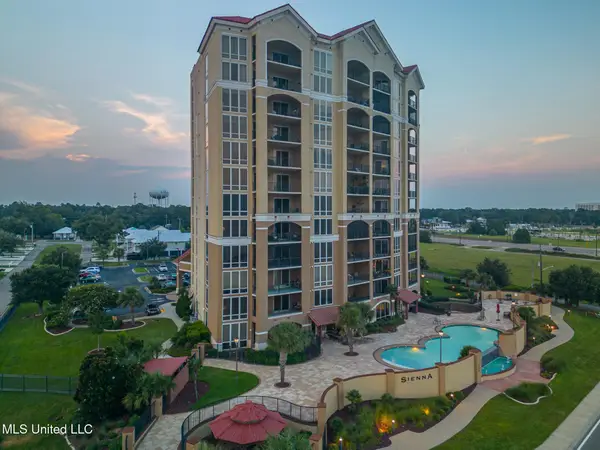11402 Crystal Lake Drive, Gulfport, MS 39503
Local realty services provided by:Better Homes and Gardens Real Estate Expect Realty
Listed by: angela vasconcellos
Office: century 21 busch realty group
MLS#:4124589
Source:MS_UNITED
Price summary
- Price:$289,900
- Price per sq. ft.:$155.86
About this home
MOTIVATED SELLERS offering all of the upgrades at no cost to you!
You won't have to wait to build your dream home because it's ready now! This one year old home has a desirable split floor plan with high ceilings, & open concept and upgrades added by the Owners. You will love the large kitchen and living area with three bedrooms and two baths. The owners suite is luxury and feels more like a retreat with a soaking tub, separate shower and dual vanity sinks.
The large walk-in closet is next to the laundry room for ease and convenience. Can you imagine waking up everyday and having coffee on your outdoor covered patio, overlooking your beautifully landscaped back yard that the owners invested $10,000 in a fence, Palm trees, plants, and lighting.Crystal Lake subdivision is almost sold out so make your appointment now to tour this incredible home that has been meticulously cared for and well designed right across the street from the Lake.
Seller has agreed to allow the Fridge to stay.
Contact an agent
Home facts
- Year built:2024
- Listing ID #:4124589
- Added:69 day(s) ago
- Updated:November 13, 2025 at 08:45 AM
Rooms and interior
- Bedrooms:3
- Total bathrooms:2
- Full bathrooms:2
- Living area:1,860 sq. ft.
Heating and cooling
- Cooling:Ceiling Fan(s), Central Air, ENERGY STAR Qualified Equipment, Heat Pump
- Heating:ENERGY STAR/ACCA RSI Qualified Installation, Heat Pump
Structure and exterior
- Year built:2024
- Building area:1,860 sq. ft.
- Lot area:0.15 Acres
Schools
- High school:West Harrison
- Middle school:West Harrison Middle
- Elementary school:Harrison Central
Utilities
- Water:Public
- Sewer:Public Sewer, Sewer Connected
Finances and disclosures
- Price:$289,900
- Price per sq. ft.:$155.86
- Tax amount:$1,010 (2024)
New listings near 11402 Crystal Lake Drive
- New
 $96,500Active1 beds 1 baths748 sq. ft.
$96,500Active1 beds 1 baths748 sq. ft.413 Kahler Street, Gulfport, MS 39507
MLS# 4131261Listed by: RE/MAX ALONG THE WAY - New
 $318,900Active2 beds 2 baths1,277 sq. ft.
$318,900Active2 beds 2 baths1,277 sq. ft.1200 Beach Drive, Gulfport, MS 39507
MLS# 4131267Listed by: MANDAL PREFERRED, INC. - New
 $90,000Active3 beds 2 baths1,073 sq. ft.
$90,000Active3 beds 2 baths1,073 sq. ft.2015 32nd Avenue, Gulfport, MS 39501
MLS# 4131249Listed by: RE/MAX CHOICE PROPERTIES  $97,900Pending2 beds 2 baths1,010 sq. ft.
$97,900Pending2 beds 2 baths1,010 sq. ft.259 Dolan Avenue, Gulfport, MS 39507
MLS# 4131216Listed by: CENTURY 21 J. CARTER & COMPANY- New
 $949,000Active4 beds 4 baths3,754 sq. ft.
$949,000Active4 beds 4 baths3,754 sq. ft.17245 Doc Lizana Road, Gulfport, MS 39503
MLS# 4131222Listed by: COASTAL REALTY GROUP - New
 $229,000Active6 beds 4 baths2,200 sq. ft.
$229,000Active6 beds 4 baths2,200 sq. ft.2823 6th Avenue, Gulfport, MS 39501
MLS# 4131172Listed by: RE/MAX CHOICE PROPERTIES - New
 $325,000Active4 beds 2 baths2,256 sq. ft.
$325,000Active4 beds 2 baths2,256 sq. ft.15161 Swan Lake Boulevard, Gulfport, MS 39503
MLS# 4131183Listed by: COLDWELL BANKER SMITH HOME RLTRS-GAUTIER - New
 $94,900Active5 beds 3 baths1,953 sq. ft.
$94,900Active5 beds 3 baths1,953 sq. ft.4826 29th Street, Gulfport, MS 39501
MLS# 4131156Listed by: SOUTHERN WAY REALTY - New
 $310,900Active4 beds 2 baths1,835 sq. ft.
$310,900Active4 beds 2 baths1,835 sq. ft.15947 Blue Ridge Drive, Gulfport, MS 39503
MLS# 4131143Listed by: D R HORTON - New
 $414,900Active4 beds 3 baths2,942 sq. ft.
$414,900Active4 beds 3 baths2,942 sq. ft.17058 River Hills Drive, Gulfport, MS 39503
MLS# 4131144Listed by: D R HORTON
