11425 Crystal Lake Drive, Gulfport, MS 39503
Local realty services provided by:Better Homes and Gardens Real Estate Traditions
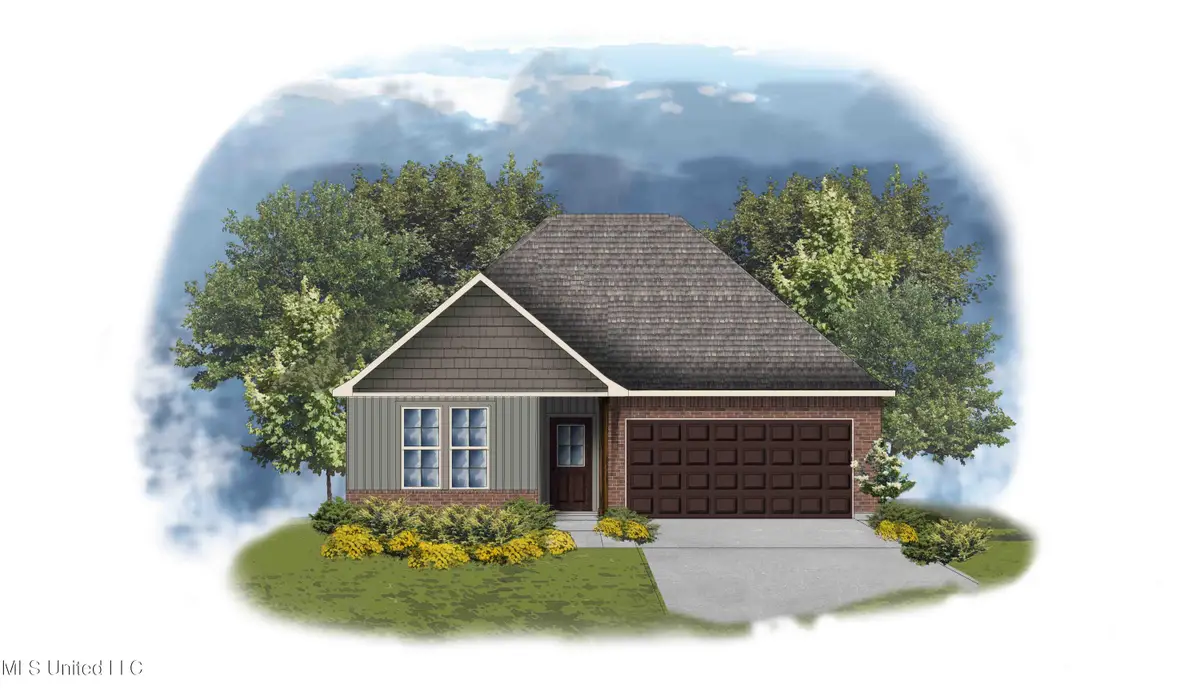
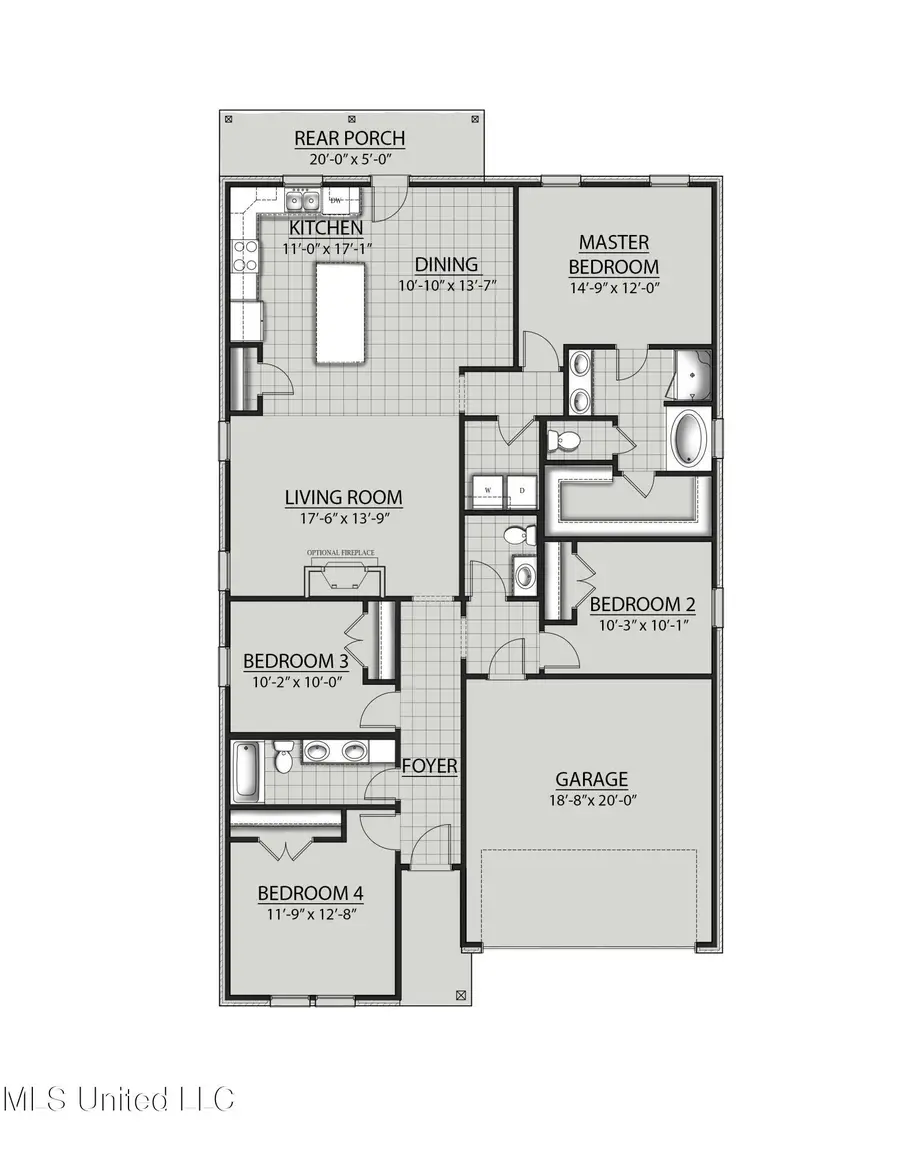
11425 Crystal Lake Drive,Gulfport, MS 39503
$284,585
- 4 Beds
- 2 Baths
- 1,851 sq. ft.
- Single family
- Pending
Listed by:saun a sullivan
Office:cicero realty, llc.
MLS#:4120693
Source:MS_UNITED
Price summary
- Price:$284,585
- Price per sq. ft.:$153.75
About this home
Located on a lakefront lot, the YUCCA III G in Crystal Lake community offers a 4-bedroom, 2.5-bathroom, open design. Upgrades for this home include a refrigerator, framed mirrors in all baths, LED coach lights on each side of the garage, and more! Special Features: double vanity, garden tub, separate shower, and walk-in closet in master bath, double vanity in 2nd bath, kitchen island, pantry, covered porches, undermount sinks, recessed lighting, LED lighting throughout, ceiling fans in living and master, smart connect Wi-Fi thermostat, smoke and carbon monoxide detectors, architectural 30-year shingles, and more! Energy Efficient Features: water heater, electric kitchen appliance package, vinyl low E tilt-in windows, and more!
Contact an agent
Home facts
- Year built:2025
- Listing Id #:4120693
- Added:17 day(s) ago
- Updated:August 07, 2025 at 07:16 AM
Rooms and interior
- Bedrooms:4
- Total bathrooms:2
- Full bathrooms:2
- Half bathrooms:1
- Living area:1,851 sq. ft.
Heating and cooling
- Cooling:Ceiling Fan(s), Central Air, Electric
- Heating:Central, Electric, Heat Pump
Structure and exterior
- Year built:2025
- Building area:1,851 sq. ft.
- Lot area:0.42 Acres
Schools
- High school:West Harrison
- Middle school:West Harrison Middle
- Elementary school:Orange Grove
Utilities
- Water:Public
Finances and disclosures
- Price:$284,585
- Price per sq. ft.:$153.75
New listings near 11425 Crystal Lake Drive
- New
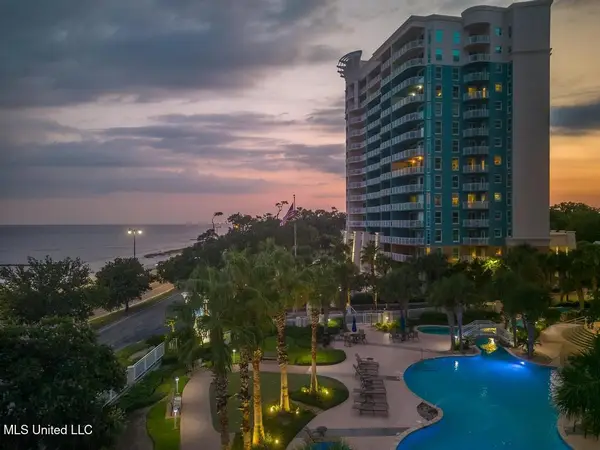 $538,900Active3 beds 2 baths1,883 sq. ft.
$538,900Active3 beds 2 baths1,883 sq. ft.2230 Beach Drive, Gulfport, MS 39507
MLS# 4122513Listed by: MANDAL PREFERRED, INC. - New
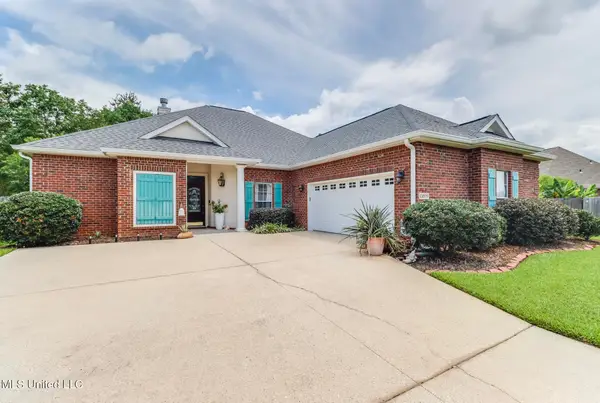 $370,900Active3 beds 2 baths2,300 sq. ft.
$370,900Active3 beds 2 baths2,300 sq. ft.13570 Brayton Boulevard, Gulfport, MS 39503
MLS# 4122495Listed by: CENTURY 21 J. CARTER & COMPANY - New
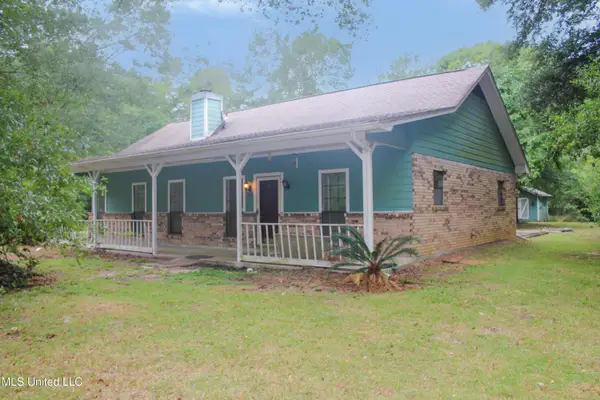 $159,900Active3 beds 2 baths1,519 sq. ft.
$159,900Active3 beds 2 baths1,519 sq. ft.11225 Landon Lake Boulevard, Gulfport, MS 39503
MLS# 4122503Listed by: AUDUBON REALTY, LLC. - New
 $399,900Active4 beds 3 baths2,650 sq. ft.
$399,900Active4 beds 3 baths2,650 sq. ft.1618 Cypress Lane, Gulfport, MS 39507
MLS# 4122461Listed by: CAMERON BELL PROPERTIES, INC. - New
 $99,500Active0.54 Acres
$99,500Active0.54 Acres0 Windance Drive, Gulfport, MS 39503
MLS# 4122473Listed by: NEXT LEVEL REALTY, LLC. - New
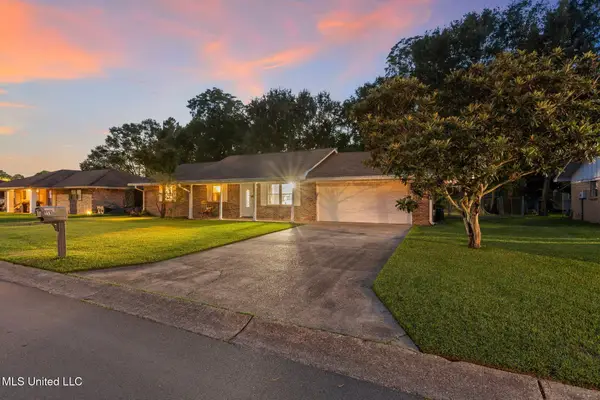 $155,000Active3 beds 2 baths1,400 sq. ft.
$155,000Active3 beds 2 baths1,400 sq. ft.111 Janelle Drive, Gulfport, MS 39503
MLS# 4122446Listed by: EXP REALTY - New
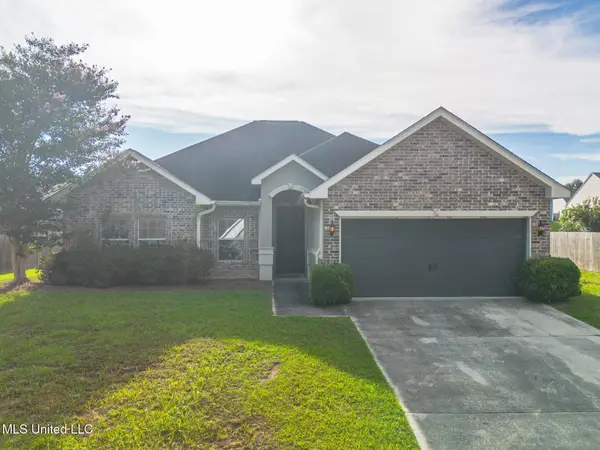 $235,900Active3 beds 2 baths1,592 sq. ft.
$235,900Active3 beds 2 baths1,592 sq. ft.15004 Audubon Lake Boulevard, Gulfport, MS 39503
MLS# 4122437Listed by: STARS AND STRIPES REALTY, LLC. - New
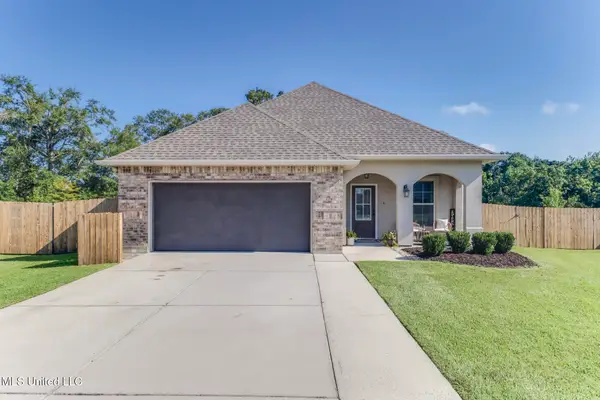 $285,000Active3 beds 2 baths1,642 sq. ft.
$285,000Active3 beds 2 baths1,642 sq. ft.15190 Belhaven Street, Gulfport, MS 39503
MLS# 4122439Listed by: CENTURY 21 J. CARTER & COMPANY - New
 $189,900Active6 beds 4 baths2,095 sq. ft.
$189,900Active6 beds 4 baths2,095 sq. ft.12196 Prudie Circle, Gulfport, MS 39503
MLS# 4122433Listed by: EXIT BY FAITH REALTY - New
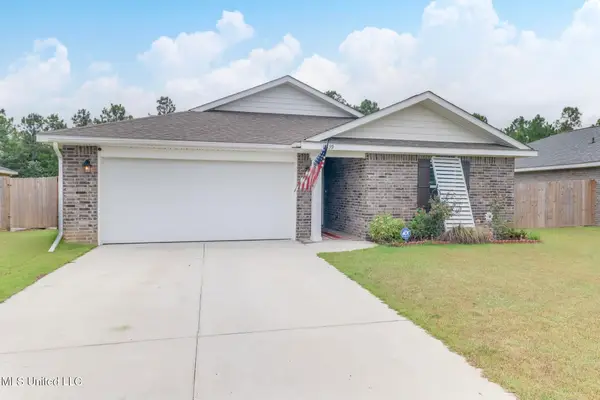 $245,000Active3 beds 2 baths1,525 sq. ft.
$245,000Active3 beds 2 baths1,525 sq. ft.18139 Tiffany Renee Drive, Gulfport, MS 39503
MLS# 4122426Listed by: COASTAL REALTY GROUP

