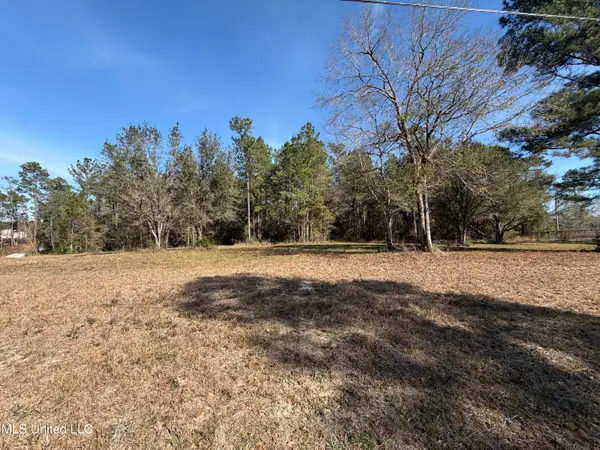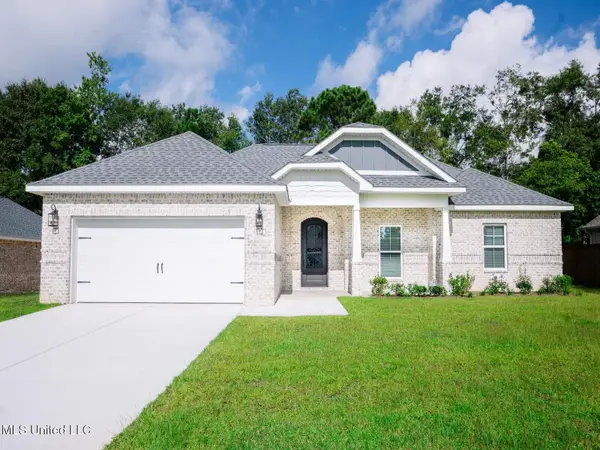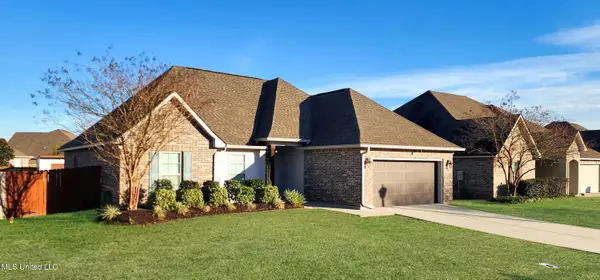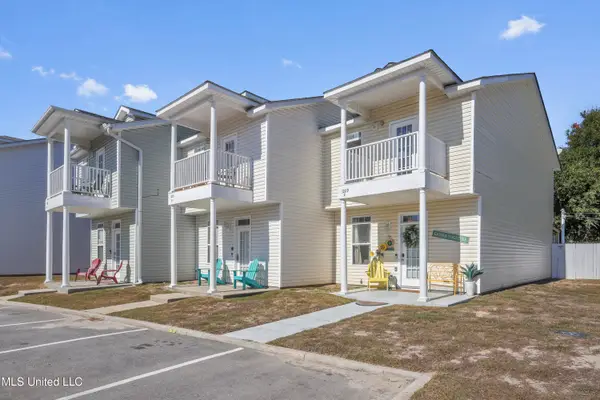11443 E Ashton Lane, Gulfport, MS 39503
Local realty services provided by:Better Homes and Gardens Real Estate Expect Realty
Listed by: cindy b riemann
Office: coldwell banker alfonso realty-lorraine rd
MLS#:4119065
Source:MS_UNITED
Price summary
- Price:$479,900
- Price per sq. ft.:$129.35
- Monthly HOA dues:$16.67
About this home
Nestled in the picturesque subdivision of Ashton Oaks with a blend of arhitectural charm & modern amenities. This 2 story Brick home boasts a serene Pond nestled behind its walls, providing an idyllic retreat for relaxation & enjoyment. . This home has a mix of mostly real hardwood floors , brick pavers in kitchen/breakfast/laundry areas, and ceramic tile floors in the baths.
Expansive Views of the pond are enhanced by plantation shutter coverings that will stay with the home. High Ceilings through out are adorned with double crown molding in living areas. Beautiful leaded glass double doors open up this Traditional or Acadian syled home with dormers. The homes Laundry facilities are conveniently located, with the downstair laundry featuring a porcelain sink, fold counters, storage, a Washer & a Dryer , Upstairs closet conveniently accomodates a washer /dryer hookup if 2nd laundry wanted. Ample play space in the home, with a dedicated Game Room ready for a pool table, a Mini sink and counters for Snacks & beverages. The primary Master suite Downstairs has a luxurious bathroom with pin dot jetted tub, walk in shower and a tv over the vanity area. So much natural light too! 2 additonal bedrooms downstairs , which can be utilitzed as an office or sleeping quarters. . The Upstairs comprises 4 different areas that can be additonal bedrooms, or lounging areas or play/game rooms. So much space to spread out or fill up ! The kitchen is the heart of the home, featuring beautiful ming red granite countertops, a breakfast bar (can seat 3-4 bar stools), custom cabinetry, stainless steel appliances and tiffany pendant lighting in kitchen /breakfast areas. A Custom designed tile backsplash with a pot filler over the gas cooktop adds a touch of sofistication. The formal dining room is spacious and elegant to host family dinners. The den also features a big entertainment center that can stay with the home. A Total of 4 mounted tvs conveying with the home as well. The front of the home has mostly all new windows too. Picture lazy summer days on the back porch with gentle sloping back yard down to the pond, where you can canoe or fish. A peacefull & mostly private area provide a tranquil ambiance, with hydranga, fig trees and several magnolia trees to enjoy . The oversized side entry Garage provides ample parking and an additional storage room too. Easy to show!
Contact an agent
Home facts
- Year built:2008
- Listing ID #:4119065
- Added:195 day(s) ago
- Updated:January 23, 2026 at 04:40 PM
Rooms and interior
- Bedrooms:4
- Total bathrooms:4
- Full bathrooms:3
- Half bathrooms:1
- Living area:3,710 sq. ft.
Heating and cooling
- Cooling:Ceiling Fan(s), Central Air, Multi Units
- Heating:Forced Air, Natural Gas
Structure and exterior
- Year built:2008
- Building area:3,710 sq. ft.
- Lot area:0.67 Acres
Schools
- High school:D'Iberville
- Middle school:N Woolmarket Elem & Middle
- Elementary school:Woolmarket
Utilities
- Water:Public
- Sewer:Public Sewer, Sewer Connected
Finances and disclosures
- Price:$479,900
- Price per sq. ft.:$129.35
- Tax amount:$4,474 (2024)
New listings near 11443 E Ashton Lane
- New
 $120,000Active10.04 Acres
$120,000Active10.04 Acres0 Mennonite Road, Gulfport, MS 39503
MLS# 4137100Listed by: CENTURY 21 J. CARTER & COMPANY - New
 $330,000Active6 beds 4 baths2,643 sq. ft.
$330,000Active6 beds 4 baths2,643 sq. ft.4003 Washington Avenue, Gulfport, MS 39507
MLS# 4137087Listed by: THE REAL ESTATE GROUP - New
 $190,000Active3 beds 2 baths1,200 sq. ft.
$190,000Active3 beds 2 baths1,200 sq. ft.623 23rd Street, Gulfport, MS 39501
MLS# 4137090Listed by: ADKISON & ASSOCIATES - New
 $65,000Active6 Acres
$65,000Active6 AcresAlcede Lizana Road, Gulfport, MS 39503
MLS# 4137092Listed by: CENTURY 21 J. CARTER & COMPANY - New
 $799,999Active3 beds 2 baths1,800 sq. ft.
$799,999Active3 beds 2 baths1,800 sq. ft.4604 Finley Street, Gulfport, MS 39501
MLS# 4137056Listed by: SOUTHERN HOMES REAL ESTATE - New
 $344,990Active3 beds 2 baths2,049 sq. ft.
$344,990Active3 beds 2 baths2,049 sq. ft.10587 Landon Meadows Drive, Gulfport, MS 39503
MLS# 4137046Listed by: MERITAGE HOMES OF MISSISSIPPI, INC. - New
 $265,000Active3 beds 2 baths1,800 sq. ft.
$265,000Active3 beds 2 baths1,800 sq. ft.14456 N Swan Road, Gulfport, MS 39503
MLS# 4136995Listed by: ADKISON & ASSOCIATES - New
 $220,000Active3 beds 3 baths1,156 sq. ft.
$220,000Active3 beds 3 baths1,156 sq. ft.1229 Century Oaks Drive, Gulfport, MS 39507
MLS# 4136997Listed by: KELLER WILLIAMS - New
 $249,000Active3 beds 3 baths1,156 sq. ft.
$249,000Active3 beds 3 baths1,156 sq. ft.1205 Century Oaks Drive, Gulfport, MS 39507
MLS# 4137001Listed by: KELLER WILLIAMS - New
 $220,000Active3 beds 3 baths1,136 sq. ft.
$220,000Active3 beds 3 baths1,136 sq. ft.1170 Century Oaks Drive, Gulfport, MS 39507
MLS# 4137002Listed by: KELLER WILLIAMS
