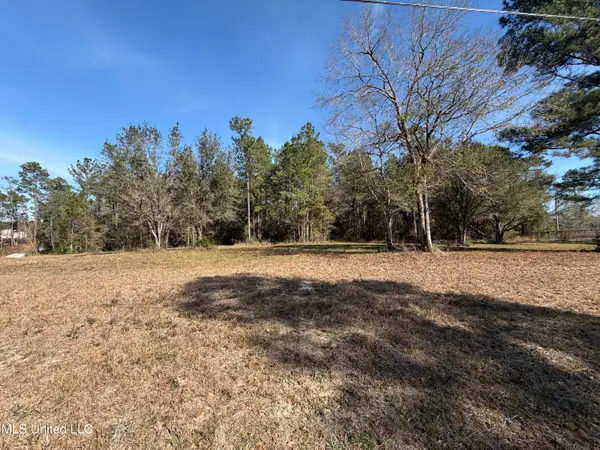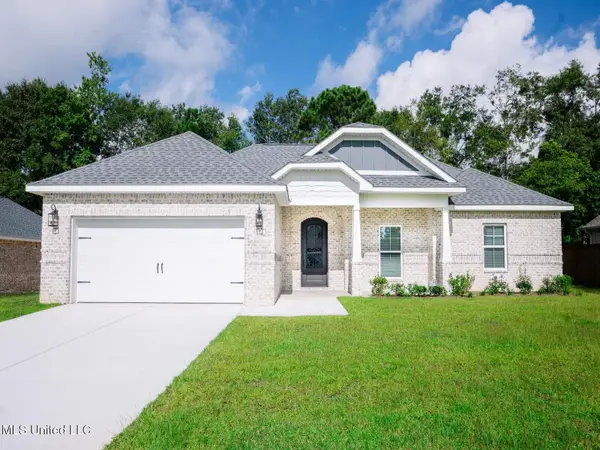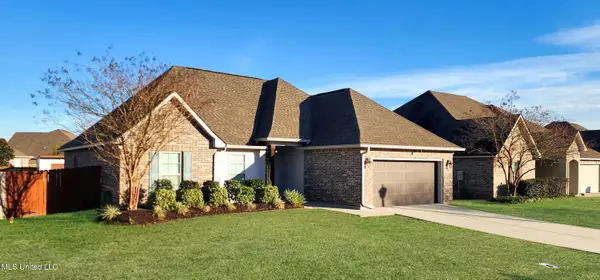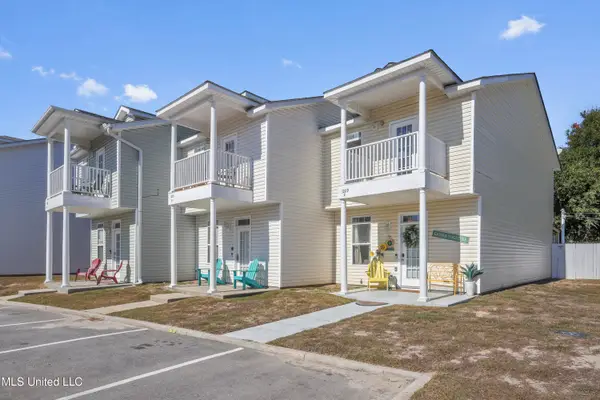12014 Parc Merlot, Gulfport, MS 39503
Local realty services provided by:Better Homes and Gardens Real Estate Expect Realty
Listed by: julissa bishop
Office: coldwell banker alfonso realty-bil
MLS#:4094231
Source:MS_UNITED
Price summary
- Price:$508,800
- Price per sq. ft.:$216.14
About this home
Welcome to luxury at its finest. Located in Oak Landing subdivision this home has it all. Oak Landing is situated between the Biloxi River and Lorraine Road, making it just minutes from I-10, beaches, Keesler, shopping and entertainment. Walk into a lovely open concept design with plenty of windows and lots of light. Including LED fireplace, all LPV flooring & a gourmet kitchen. Kitchen includes all stainless-steel appliances, refrigerator /freezer combo 6 feet wide, 5-burner gas stovetop, tile backsplash, soft close custom cabinets, large quartz kitchen island and hood vent, walk in pantry, pot filer & the list goes on. Separate dining room space which leads to a private patio. This split floor plan is perfect for any family. Featuring three full bedrooms and an extra bonus room with many possibilities. The two bedrooms and added bonus room on one side than the primary suite on the other side. The primary bedroom & primary spa/bath is a must see. Featuring a grand tile walk- in shower, 6-foot soaker tub, double vanities and a walk-in closet with custom built ins. The mudroom leads to a double car garage to the private backyard. Come view this brand-new custom beauty before it's too late!
Contact an agent
Home facts
- Year built:2024
- Listing ID #:4094231
- Added:1091 day(s) ago
- Updated:January 23, 2026 at 04:40 PM
Rooms and interior
- Bedrooms:3
- Total bathrooms:3
- Full bathrooms:2
- Half bathrooms:1
- Living area:2,354 sq. ft.
Heating and cooling
- Cooling:Ceiling Fan(s), Central Air, ENERGY STAR Qualified Equipment, Electric
- Heating:Central, Electric
Structure and exterior
- Year built:2024
- Building area:2,354 sq. ft.
- Lot area:0.24 Acres
Schools
- High school:D'Iberville
- Middle school:North Woolmarket Middle School
- Elementary school:River Oaks
Utilities
- Water:Public
- Sewer:Public Sewer
Finances and disclosures
- Price:$508,800
- Price per sq. ft.:$216.14
- Tax amount:$269 (2023)
New listings near 12014 Parc Merlot
- New
 $120,000Active10.04 Acres
$120,000Active10.04 Acres0 Mennonite Road, Gulfport, MS 39503
MLS# 4137100Listed by: CENTURY 21 J. CARTER & COMPANY - New
 $330,000Active6 beds 4 baths2,643 sq. ft.
$330,000Active6 beds 4 baths2,643 sq. ft.4003 Washington Avenue, Gulfport, MS 39507
MLS# 4137087Listed by: THE REAL ESTATE GROUP - New
 $190,000Active3 beds 2 baths1,200 sq. ft.
$190,000Active3 beds 2 baths1,200 sq. ft.623 23rd Street, Gulfport, MS 39501
MLS# 4137090Listed by: ADKISON & ASSOCIATES - New
 $65,000Active6 Acres
$65,000Active6 AcresAlcede Lizana Road, Gulfport, MS 39503
MLS# 4137092Listed by: CENTURY 21 J. CARTER & COMPANY - New
 $799,999Active3 beds 2 baths1,800 sq. ft.
$799,999Active3 beds 2 baths1,800 sq. ft.4604 Finley Street, Gulfport, MS 39501
MLS# 4137056Listed by: SOUTHERN HOMES REAL ESTATE - New
 $344,990Active3 beds 2 baths2,049 sq. ft.
$344,990Active3 beds 2 baths2,049 sq. ft.10587 Landon Meadows Drive, Gulfport, MS 39503
MLS# 4137046Listed by: MERITAGE HOMES OF MISSISSIPPI, INC. - New
 $265,000Active3 beds 2 baths1,800 sq. ft.
$265,000Active3 beds 2 baths1,800 sq. ft.14456 N Swan Road, Gulfport, MS 39503
MLS# 4136995Listed by: ADKISON & ASSOCIATES - New
 $220,000Active3 beds 3 baths1,156 sq. ft.
$220,000Active3 beds 3 baths1,156 sq. ft.1229 Century Oaks Drive, Gulfport, MS 39507
MLS# 4136997Listed by: KELLER WILLIAMS - New
 $249,000Active3 beds 3 baths1,156 sq. ft.
$249,000Active3 beds 3 baths1,156 sq. ft.1205 Century Oaks Drive, Gulfport, MS 39507
MLS# 4137001Listed by: KELLER WILLIAMS - New
 $220,000Active3 beds 3 baths1,136 sq. ft.
$220,000Active3 beds 3 baths1,136 sq. ft.1170 Century Oaks Drive, Gulfport, MS 39507
MLS# 4137002Listed by: KELLER WILLIAMS
