12274 Frazier Lane, Gulfport, MS 39503
Local realty services provided by:Better Homes and Gardens Real Estate Expect Realty
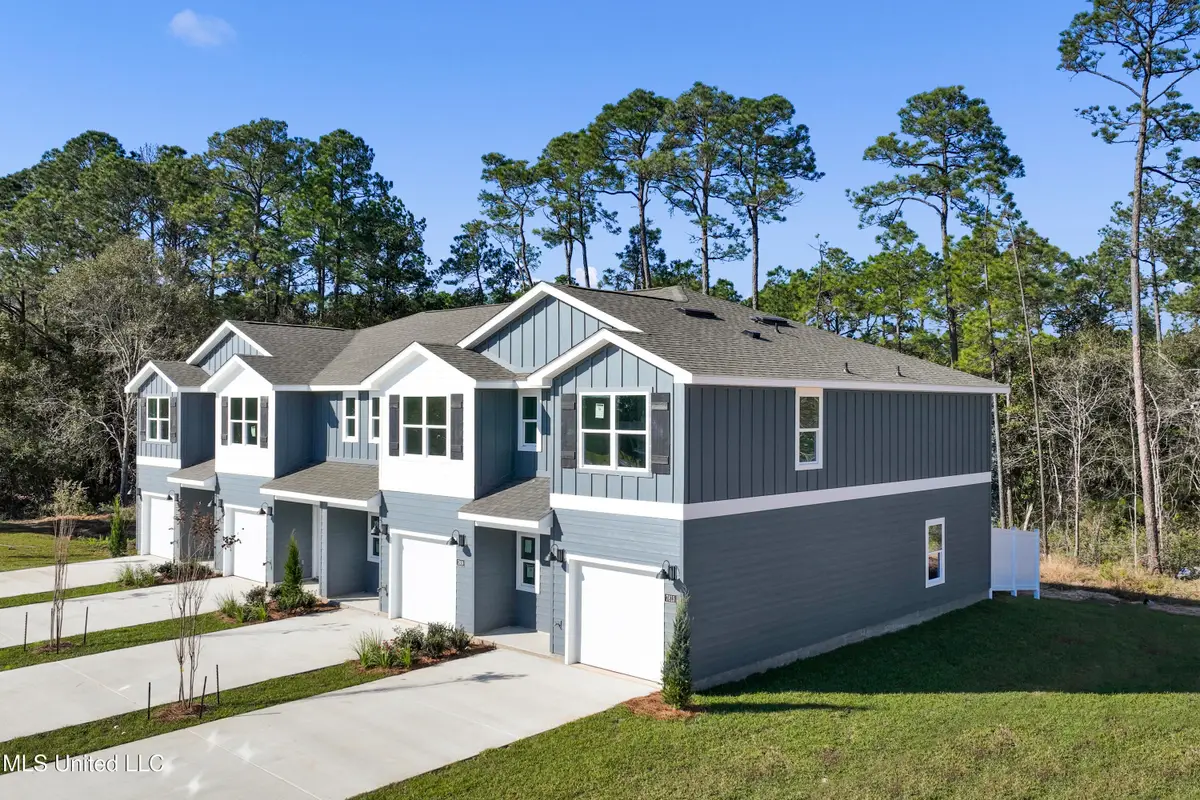

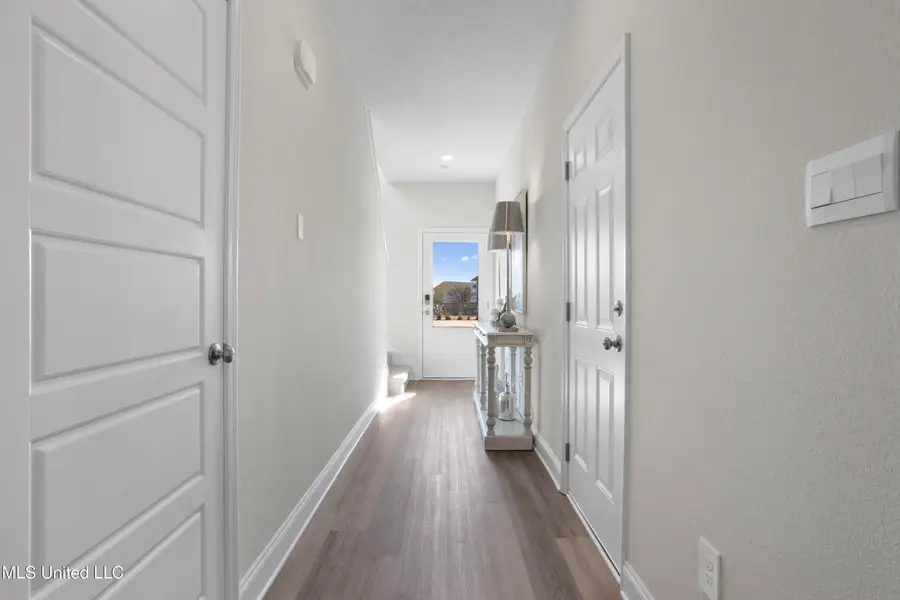
12274 Frazier Lane,Gulfport, MS 39503
$221,900
- 3 Beds
- 1 Baths
- 1,535 sq. ft.
- Townhouse
- Pending
Listed by:kim williams
Office:d r horton
MLS#:4115000
Source:MS_UNITED
Price summary
- Price:$221,900
- Price per sq. ft.:$144.56
About this home
Welcome to Highland Lake Townhomes, an attached townhome community in Gulfport, Mississippi. These two-story townhomes offer 3 bedrooms, 2.5 bathrooms and a 1-car garage with over 1,500 sq. ft. of living space to enjoy.
As you enter the townhomes, you'll find modern luxury meets serene community living. The kitchen has beautiful shaker-style cabinetry, granite countertops and stainless-steel appliances. The cozy main area is perfect for family time with adjacent half bath. The upstairs offers 3 bedrooms, 2 bathrooms and conveniently located laundry area.
The townhomes surround a tranquil pond and walking trail that encourages you to connect with nature. Enjoy the swimming pool that features a pavilion for gatherings. Relax under a pergola while little ones enjoy the playground. There's something for everyone.
All homes have smart home technology integrated throughout, allowing comfort, safety, and peace of mind all within easy reach. The front yards offer low-maintenance living including fully maintained yards, allowing you to focus on what matters most -- creating memories and embracing the beauty of everyday living!
Situated just off Highway 605, and close to I-10, this community offers easy access to the Gulfport/Biloxi International Airport, conveniently located near restaurants, grocery stores and the beautiful beaches of the Gulf Coast. The community is also located 10.8 miles from Keesler Air Force Base in Biloxi and 13 miles to the Seabee Naval Base in Gulfport.
These townhomes are ideal for a first-time homeowners, empty-nesters, and snow birds. Why rent when you can buy one of these beautiful new townhomes? Schedule your tour today and make this dream your reality!
Contact an agent
Home facts
- Year built:2025
- Listing Id #:4115000
- Added:74 day(s) ago
- Updated:August 07, 2025 at 07:16 AM
Rooms and interior
- Bedrooms:3
- Total bathrooms:1
- Full bathrooms:1
- Half bathrooms:1
- Living area:1,535 sq. ft.
Heating and cooling
- Cooling:Central Air, Electric, Heat Pump
- Heating:Electric, Heat Pump
Structure and exterior
- Year built:2025
- Building area:1,535 sq. ft.
- Lot area:0.04 Acres
Schools
- High school:D'Iberville
- Middle school:North Woolmarket Middle School
- Elementary school:Woolmarket
Utilities
- Water:Public
- Sewer:Sewer Connected
Finances and disclosures
- Price:$221,900
- Price per sq. ft.:$144.56
New listings near 12274 Frazier Lane
- New
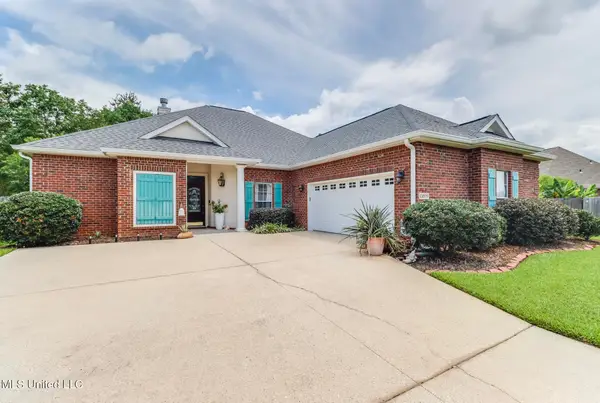 $370,900Active3 beds 2 baths2,300 sq. ft.
$370,900Active3 beds 2 baths2,300 sq. ft.13570 Brayton Boulevard, Gulfport, MS 39503
MLS# 4122495Listed by: CENTURY 21 J. CARTER & COMPANY - New
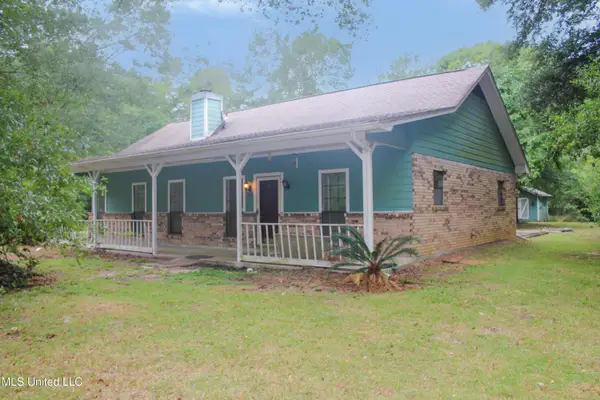 $159,900Active3 beds 2 baths1,519 sq. ft.
$159,900Active3 beds 2 baths1,519 sq. ft.11225 Landon Lake Boulevard, Gulfport, MS 39503
MLS# 4122503Listed by: AUDUBON REALTY, LLC. - New
 $399,900Active4 beds 3 baths2,650 sq. ft.
$399,900Active4 beds 3 baths2,650 sq. ft.1618 Cypress Lane, Gulfport, MS 39507
MLS# 4122461Listed by: CAMERON BELL PROPERTIES, INC. - New
 $99,500Active0.54 Acres
$99,500Active0.54 Acres0 Windance Drive, Gulfport, MS 39503
MLS# 4122473Listed by: NEXT LEVEL REALTY, LLC. - New
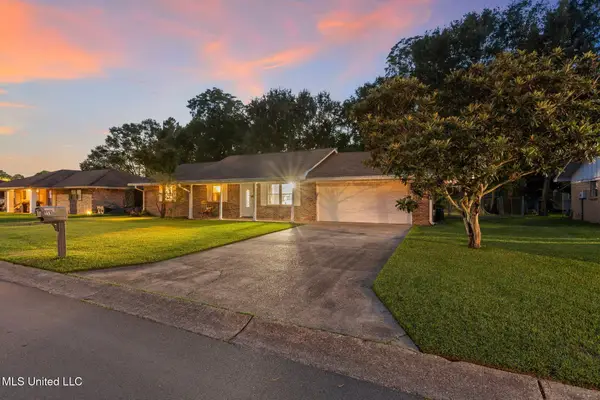 $155,000Active3 beds 2 baths1,400 sq. ft.
$155,000Active3 beds 2 baths1,400 sq. ft.111 Janelle Drive, Gulfport, MS 39503
MLS# 4122446Listed by: EXP REALTY - New
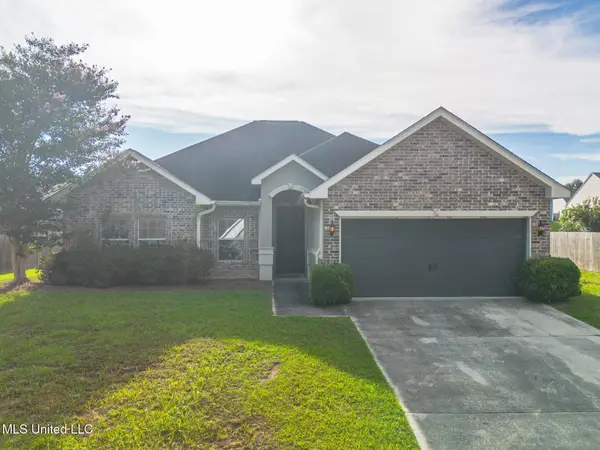 $235,900Active3 beds 2 baths1,592 sq. ft.
$235,900Active3 beds 2 baths1,592 sq. ft.15004 Audubon Lake Boulevard, Gulfport, MS 39503
MLS# 4122437Listed by: STARS AND STRIPES REALTY, LLC. - New
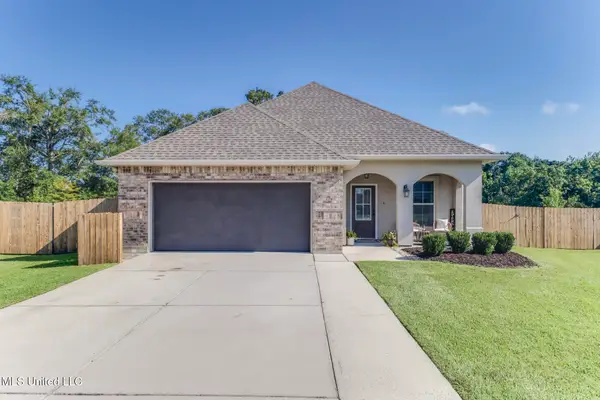 $285,000Active3 beds 2 baths1,642 sq. ft.
$285,000Active3 beds 2 baths1,642 sq. ft.15190 Belhaven Street, Gulfport, MS 39503
MLS# 4122439Listed by: CENTURY 21 J. CARTER & COMPANY - New
 $189,900Active6 beds 4 baths2,095 sq. ft.
$189,900Active6 beds 4 baths2,095 sq. ft.12196 Prudie Circle, Gulfport, MS 39503
MLS# 4122433Listed by: EXIT BY FAITH REALTY - New
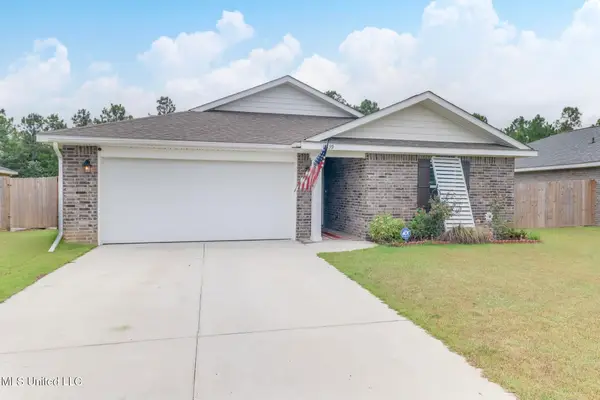 $245,000Active3 beds 2 baths1,525 sq. ft.
$245,000Active3 beds 2 baths1,525 sq. ft.18139 Tiffany Renee Drive, Gulfport, MS 39503
MLS# 4122426Listed by: COASTAL REALTY GROUP - New
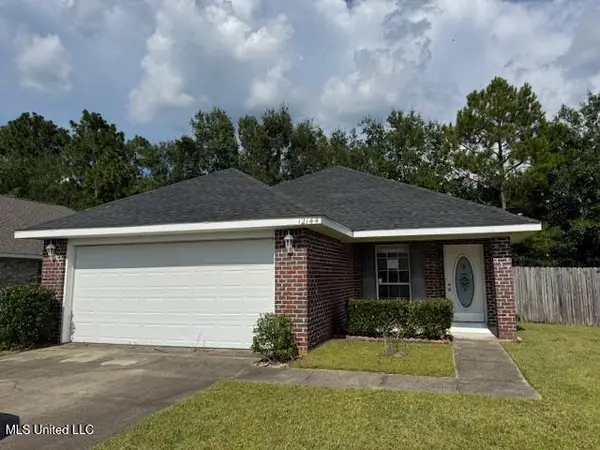 $181,000Active3 beds 2 baths1,697 sq. ft.
$181,000Active3 beds 2 baths1,697 sq. ft.12144 Harmony Circle, Gulfport, MS 39503
MLS# 4122411Listed by: SOUTHERN MAGNOLIA REALTY, LLC.
