12288 Frazier Lane, Gulfport, MS 39503
Local realty services provided by:Better Homes and Gardens Real Estate Expect Realty
Listed by:jim a head
Office:d r horton
MLS#:4116139
Source:MS_UNITED
Price summary
- Price:$240,290
- Price per sq. ft.:$157.98
- Monthly HOA dues:$145
About this home
Step inside 12288 Frazier Lane in Gulfport, Mississippi, one of our new townhomes at Highland Lake. As you enter the community on Frazier Lane, this home is an interior unit on the right.
This Palm floorplan is positioned as an interior residence of the building and includes a one-car garage and a rear patio. Find all the space you'll need with 3 bedrooms, 2.5 bathrooms with an estimated 1,521 square feet of space. The living area is an open concept, where your kitchen, living, and dining areas flow seamlessly into a space perfect for everyday living.
The U-shaped kitchen features shaker-style cabinetry and granite countertops with an undermount sink. The kitchen offers a stainless steel smooth top range, microwave with hood and quiet dishwasher as well as a convenient pantry.
Upstairs you will find that every bedroom offers plush carpeting and a closet. These bedrooms can be utilized as an office space or bonus room, whatever type of room that may fit your lifestyle. The secondary bathroom offers a combination tub and shower to these bedrooms. The primary bedroom has a walk-in closet to accommodate any wardrobe. The ensuite bathroom offers a standing shower, double sink vanity with granite countertops and linen shelving.
The Palm includes a Home is Connected smart home technology package which allows you to control your home with your smart device while near or away.This home is also being built to Gold FORTIFIED HomeTM certification so see your Sales Representative for details. Pictures may be of a similar home and not necessarily of the subject property. Pictures are representational only.
Contact an agent
Home facts
- Year built:2025
- Listing ID #:4116139
- Added:117 day(s) ago
- Updated:October 08, 2025 at 04:39 PM
Rooms and interior
- Bedrooms:3
- Total bathrooms:3
- Full bathrooms:2
- Half bathrooms:1
- Living area:1,521 sq. ft.
Heating and cooling
- Cooling:Central Air, Electric, Heat Pump
- Heating:Electric, Heat Pump
Structure and exterior
- Year built:2025
- Building area:1,521 sq. ft.
- Lot area:0.06 Acres
Schools
- High school:D'Iberville
- Middle school:North Woolmarket Middle School
- Elementary school:Woolmarket
Utilities
- Water:Public
- Sewer:Public Sewer, Sewer Connected
Finances and disclosures
- Price:$240,290
- Price per sq. ft.:$157.98
- Tax amount:$107 (2024)
New listings near 12288 Frazier Lane
- New
 $375,000Active4 beds 3 baths3,527 sq. ft.
$375,000Active4 beds 3 baths3,527 sq. ft.2524 Greenview Drive, Gulfport, MS 39507
MLS# 4128037Listed by: CAMERON BELL PROPERTIES, INC. - New
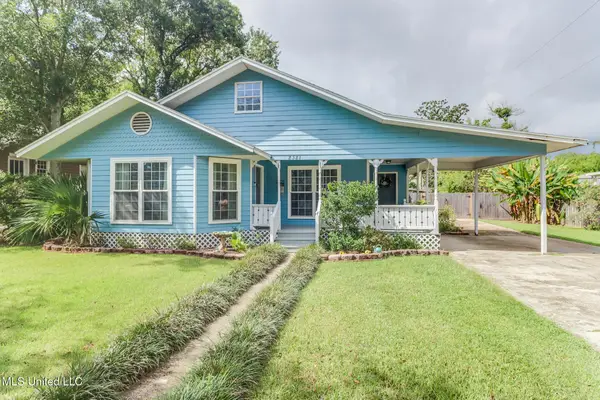 $279,900Active3 beds 2 baths2,139 sq. ft.
$279,900Active3 beds 2 baths2,139 sq. ft.2321 East Avenue, Gulfport, MS 39501
MLS# 4128038Listed by: CENTURY 21 J. CARTER & COMPANY - New
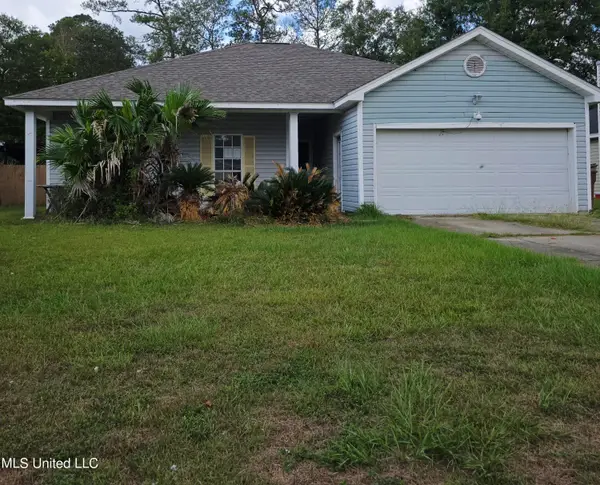 $165,000Active3 beds 2 baths1,606 sq. ft.
$165,000Active3 beds 2 baths1,606 sq. ft.12249 Five Oaks Drive, Gulfport, MS 39503
MLS# 4127997Listed by: EXIT REALTY HEART PROPERTIES - New
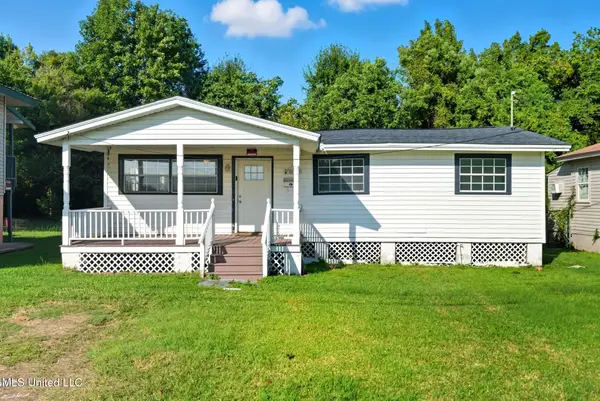 $89,000Active3 beds 1 baths1,000 sq. ft.
$89,000Active3 beds 1 baths1,000 sq. ft.1221 42nd Avenue, Gulfport, MS 39501
MLS# 4127998Listed by: EAGENT SOLUTIONS - New
 $300,000Active3 beds 2 baths2,000 sq. ft.
$300,000Active3 beds 2 baths2,000 sq. ft.10510 W Landon Green Circle, Gulfport, MS 39503
MLS# 4128000Listed by: EXIT REALTY HEART PROPERTIES - New
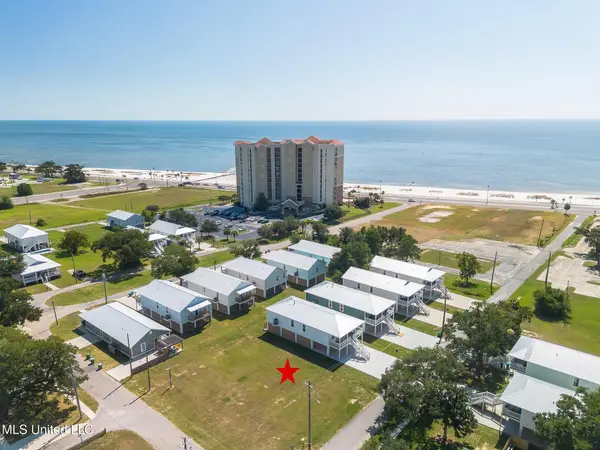 $85,000Active0.15 Acres
$85,000Active0.15 AcresOleander Drive, Gulfport, MS 39507
MLS# 4127990Listed by: KELLER WILLIAMS - New
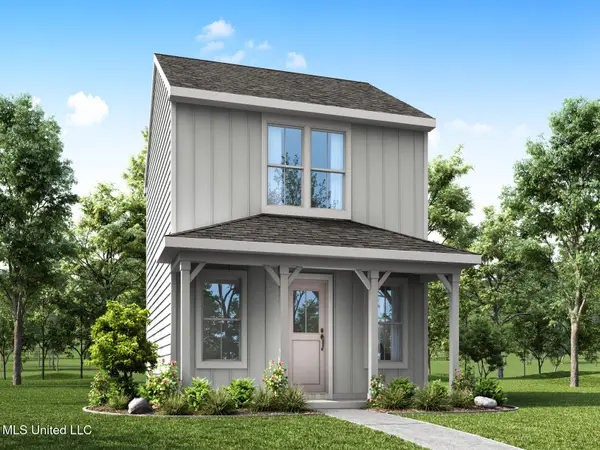 $175,600Active3 beds 2 baths1,000 sq. ft.
$175,600Active3 beds 2 baths1,000 sq. ft.13455 Gorman Street, Gulfport, MS 39503
MLS# 4127971Listed by: MERITAGE HOMES OF MISSISSIPPI, INC. - New
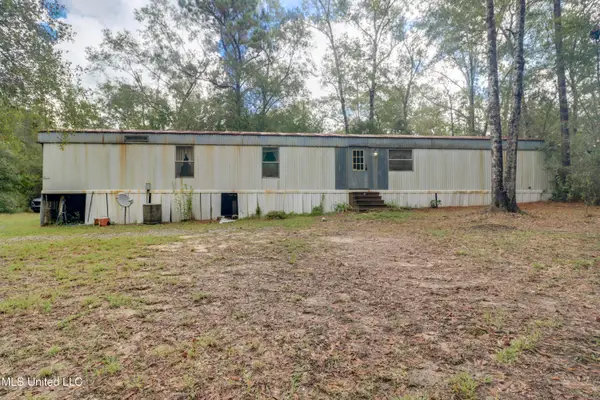 $64,900Active3 beds 2 baths1,280 sq. ft.
$64,900Active3 beds 2 baths1,280 sq. ft.13481 Big Creek Road, Gulfport, MS 39503
MLS# 4127959Listed by: CENTURY 21 J. CARTER & COMPANY - New
 $525,000Active6 beds 6 baths3,821 sq. ft.
$525,000Active6 beds 6 baths3,821 sq. ft.5506 Kendall Avenue, Gulfport, MS 39507
MLS# 4127960Listed by: PRESCOTT PROPERTIES, INC. - New
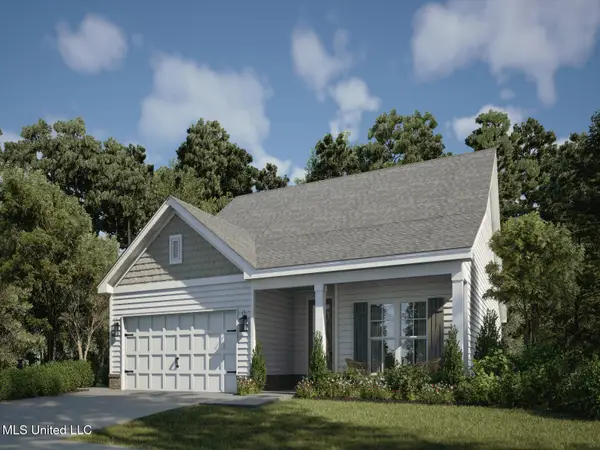 $284,990Active3 beds 2 baths1,659 sq. ft.
$284,990Active3 beds 2 baths1,659 sq. ft.10598 Landon Meadows Drive, Gulfport, MS 39503
MLS# 4127963Listed by: MERITAGE HOMES OF MISSISSIPPI, INC.
