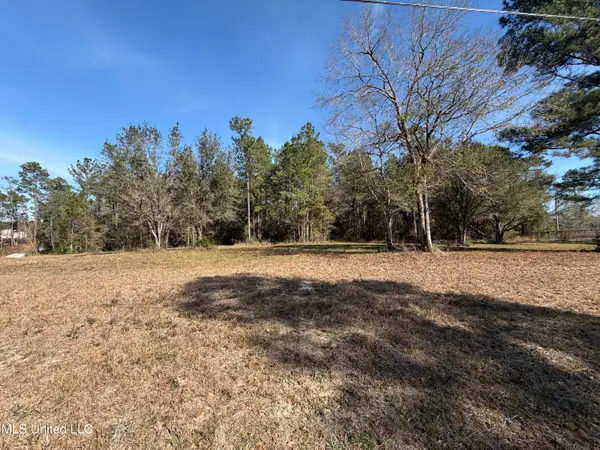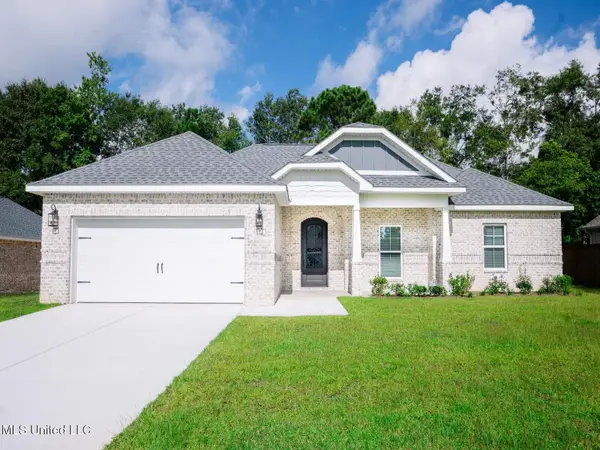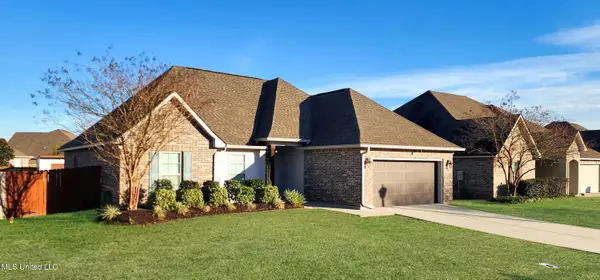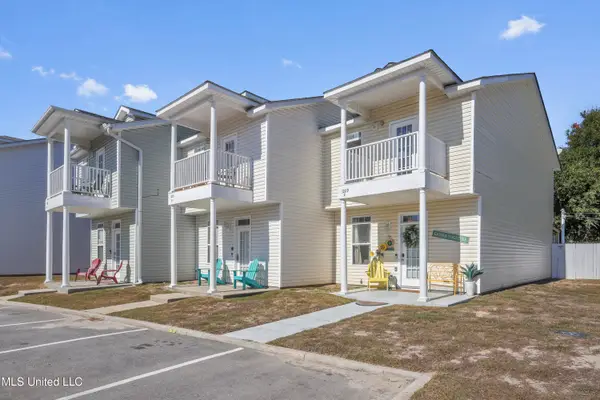12721 John Ross Rd. Road, Gulfport, MS 39503
Local realty services provided by:Better Homes and Gardens Real Estate Expect Realty
Listed by: andrea borst
Office: eagent solutions
MLS#:4116479
Source:MS_UNITED
Price summary
- Price:$650,000
- Price per sq. ft.:$149.91
About this home
Luxury Living on 1.1 Acres in the Heart of Gulfport!
Discover this one-of-a-kind 5-bedroom, 4.5-bath estate nestled on 1.1 beautifully landscaped acres in one of Gulfport's most sought-after locations. This impressive residence offers the perfect blend of elegance, comfort, and functionality for both everyday living and grand entertaining.
✨ Property Highlights:
Spacious 5 Bedrooms & 4.5 Bathrooms — thoughtfully designed for privacy and comfort
Four-Car Garage plus Golf Cart garage — plenty of room for your vehicles, toys, and tools
Detached Efficiency Apartment right off garage — ideal for guests, in-laws, or rental income
Resort-Style Swimming Pool — your private oasis for relaxing or entertaining
Outdoor Kitchen & Pizza Oven — the ultimate setup for al fresco dining and summer parties
Sunroom — bask in natural light while enjoying tranquil views of the grounds
Beautifully Maintained Grounds — lush landscaping, mature trees, and ample green areas.
OVERSIZED Kitchen great for socializing & entertaining!
📍 Location:
Set in a premier Gulfport neighborhood, this property offers the peace and privacy of an estate while being just minutes from all the amenities the city has to offer.
Contact an agent
Home facts
- Year built:1997
- Listing ID #:4116479
- Added:220 day(s) ago
- Updated:January 23, 2026 at 04:40 PM
Rooms and interior
- Bedrooms:5
- Total bathrooms:5
- Full bathrooms:4
- Half bathrooms:1
- Living area:4,336 sq. ft.
Heating and cooling
- Cooling:Ceiling Fan(s), Dual, Electric
- Heating:Central, Fireplace(s)
Structure and exterior
- Year built:1997
- Building area:4,336 sq. ft.
- Lot area:1.1 Acres
Schools
- High school:Harrison Central
Utilities
- Water:Community, Public
- Sewer:Public Sewer, Sewer Connected
Finances and disclosures
- Price:$650,000
- Price per sq. ft.:$149.91
- Tax amount:$2,529 (2024)
New listings near 12721 John Ross Rd. Road
- New
 $120,000Active10.04 Acres
$120,000Active10.04 Acres0 Mennonite Road, Gulfport, MS 39503
MLS# 4137100Listed by: CENTURY 21 J. CARTER & COMPANY - New
 $330,000Active6 beds 4 baths2,643 sq. ft.
$330,000Active6 beds 4 baths2,643 sq. ft.4003 Washington Avenue, Gulfport, MS 39507
MLS# 4137087Listed by: THE REAL ESTATE GROUP - New
 $190,000Active3 beds 2 baths1,200 sq. ft.
$190,000Active3 beds 2 baths1,200 sq. ft.623 23rd Street, Gulfport, MS 39501
MLS# 4137090Listed by: ADKISON & ASSOCIATES - New
 $65,000Active6 Acres
$65,000Active6 AcresAlcede Lizana Road, Gulfport, MS 39503
MLS# 4137092Listed by: CENTURY 21 J. CARTER & COMPANY - New
 $799,999Active3 beds 2 baths1,800 sq. ft.
$799,999Active3 beds 2 baths1,800 sq. ft.4604 Finley Street, Gulfport, MS 39501
MLS# 4137056Listed by: SOUTHERN HOMES REAL ESTATE - New
 $344,990Active3 beds 2 baths2,049 sq. ft.
$344,990Active3 beds 2 baths2,049 sq. ft.10587 Landon Meadows Drive, Gulfport, MS 39503
MLS# 4137046Listed by: MERITAGE HOMES OF MISSISSIPPI, INC. - New
 $265,000Active3 beds 2 baths1,800 sq. ft.
$265,000Active3 beds 2 baths1,800 sq. ft.14456 N Swan Road, Gulfport, MS 39503
MLS# 4136995Listed by: ADKISON & ASSOCIATES - New
 $220,000Active3 beds 3 baths1,156 sq. ft.
$220,000Active3 beds 3 baths1,156 sq. ft.1229 Century Oaks Drive, Gulfport, MS 39507
MLS# 4136997Listed by: KELLER WILLIAMS - New
 $249,000Active3 beds 3 baths1,156 sq. ft.
$249,000Active3 beds 3 baths1,156 sq. ft.1205 Century Oaks Drive, Gulfport, MS 39507
MLS# 4137001Listed by: KELLER WILLIAMS - New
 $220,000Active3 beds 3 baths1,136 sq. ft.
$220,000Active3 beds 3 baths1,136 sq. ft.1170 Century Oaks Drive, Gulfport, MS 39507
MLS# 4137002Listed by: KELLER WILLIAMS
