13262 Turtle Creek Parkway, Gulfport, MS 39503
Local realty services provided by:Better Homes and Gardens Real Estate Expect Realty
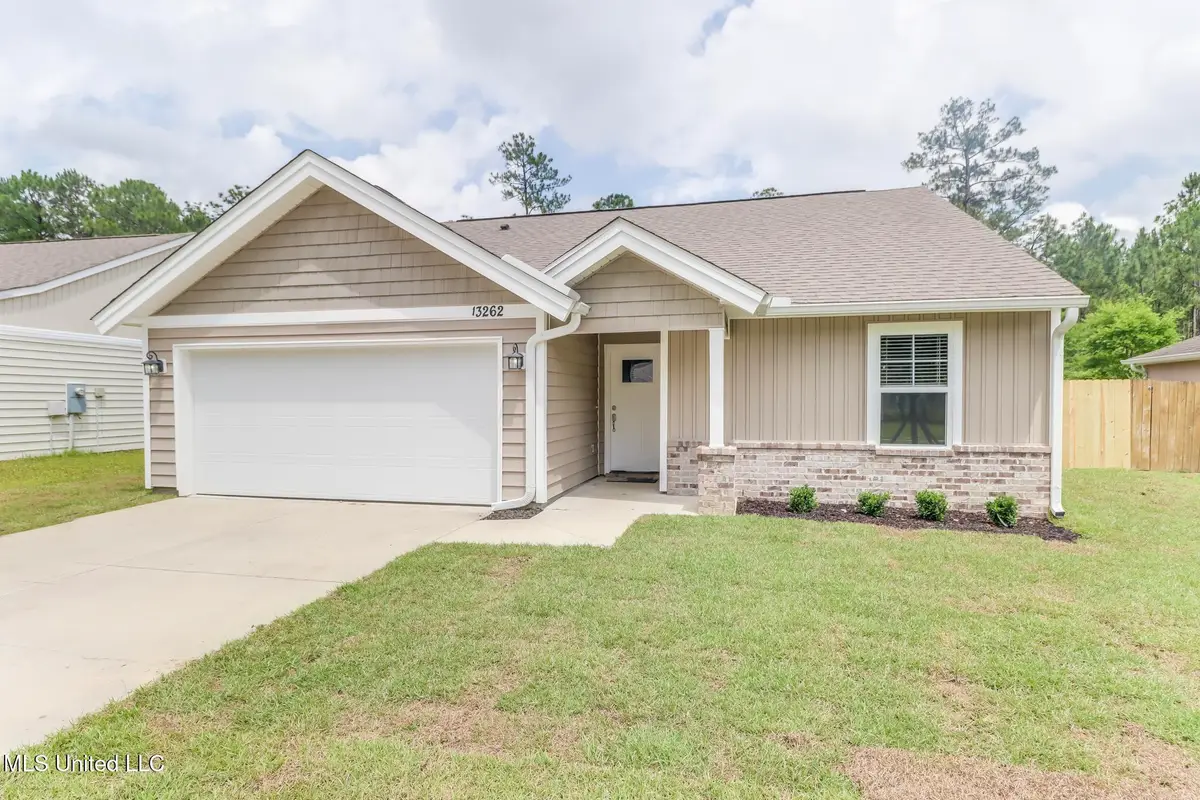


13262 Turtle Creek Parkway,Gulfport, MS 39503
$230,265
- 4 Beds
- 2 Baths
- 1,339 sq. ft.
- Single family
- Pending
Listed by:david l blaine
Office:blaine & co., llc.
MLS#:4114489
Source:MS_UNITED
Price summary
- Price:$230,265
- Price per sq. ft.:$171.97
About this home
Welcome to this beautifully updated 4 bedroom, 2 bathroom home nestled in the Turtle Creek Subdivision. Offering approximately 1,339 square feet of comfortable living space, this home features an inviting open floor plan with stylish vinyl plank flooring and fresh paint throughout. The kitchen features granite countertops and brand NEW GE stainless steel appliances including a dishwasher, electric slide in range, and microwave making it both functional and modern. Retreat to the spacious master suite, complete with a walk in closet. The home also features a dedicated laundry room. Step outside to enjoy a fully sodded front yard with flowerbed and a newly installed privacy fence enclosing the backyard-perfect for entertaining or relaxing in your own private space. This move in ready home combines comfort, style, and value. Don't miss your opportunity! Call today to schedule your private tour before it is gone!
Contact an agent
Home facts
- Year built:2018
- Listing Id #:4114489
- Added:79 day(s) ago
- Updated:August 07, 2025 at 07:16 AM
Rooms and interior
- Bedrooms:4
- Total bathrooms:2
- Full bathrooms:2
- Living area:1,339 sq. ft.
Heating and cooling
- Cooling:Central Air, Electric
- Heating:Central, Electric
Structure and exterior
- Year built:2018
- Building area:1,339 sq. ft.
- Lot area:0.24 Acres
Schools
- High school:Harrison Central
- Elementary school:River Oaks
Utilities
- Water:Public
- Sewer:Sewer Connected
Finances and disclosures
- Price:$230,265
- Price per sq. ft.:$171.97
New listings near 13262 Turtle Creek Parkway
- New
 $399,900Active4 beds 3 baths2,650 sq. ft.
$399,900Active4 beds 3 baths2,650 sq. ft.1618 Cypress Lane, Gulfport, MS 39507
MLS# 4122461Listed by: CAMERON BELL PROPERTIES, INC. - New
 $99,500Active0.54 Acres
$99,500Active0.54 Acres0 Windance Drive, Gulfport, MS 39503
MLS# 4122473Listed by: NEXT LEVEL REALTY, LLC. - New
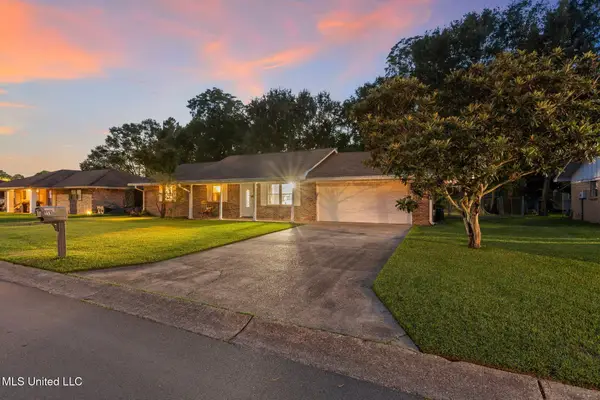 $155,000Active3 beds 2 baths1,400 sq. ft.
$155,000Active3 beds 2 baths1,400 sq. ft.111 Janelle Drive, Gulfport, MS 39503
MLS# 4122446Listed by: EXP REALTY - New
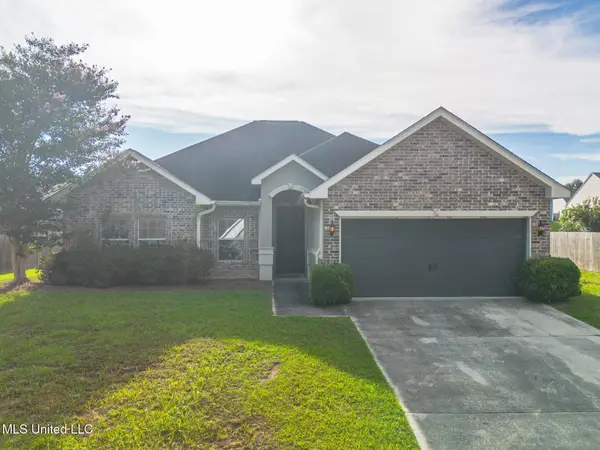 $235,900Active3 beds 2 baths1,592 sq. ft.
$235,900Active3 beds 2 baths1,592 sq. ft.15004 Audubon Lake Boulevard, Gulfport, MS 39503
MLS# 4122437Listed by: STARS AND STRIPES REALTY, LLC. - New
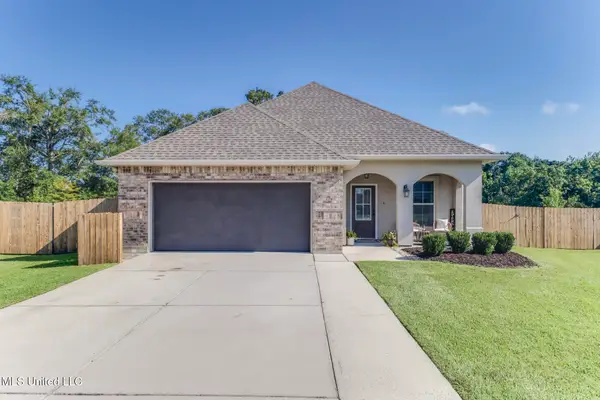 $285,000Active3 beds 2 baths1,642 sq. ft.
$285,000Active3 beds 2 baths1,642 sq. ft.15190 Belhaven Street, Gulfport, MS 39503
MLS# 4122439Listed by: CENTURY 21 J. CARTER & COMPANY - New
 $189,900Active6 beds 4 baths2,095 sq. ft.
$189,900Active6 beds 4 baths2,095 sq. ft.12196 Prudie Circle, Gulfport, MS 39503
MLS# 4122433Listed by: EXIT BY FAITH REALTY - New
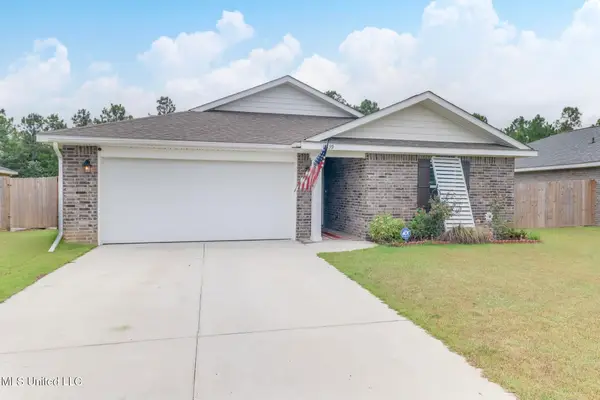 $245,000Active3 beds 2 baths1,525 sq. ft.
$245,000Active3 beds 2 baths1,525 sq. ft.18139 Tiffany Renee Drive, Gulfport, MS 39503
MLS# 4122426Listed by: COASTAL REALTY GROUP - New
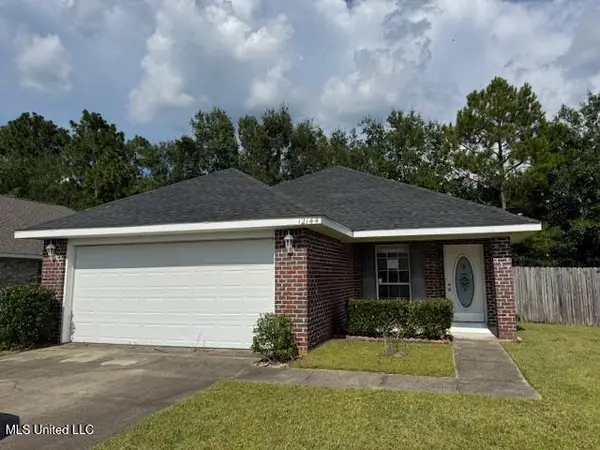 $181,000Active3 beds 2 baths1,697 sq. ft.
$181,000Active3 beds 2 baths1,697 sq. ft.12144 Harmony Circle, Gulfport, MS 39503
MLS# 4122411Listed by: SOUTHERN MAGNOLIA REALTY, LLC. - New
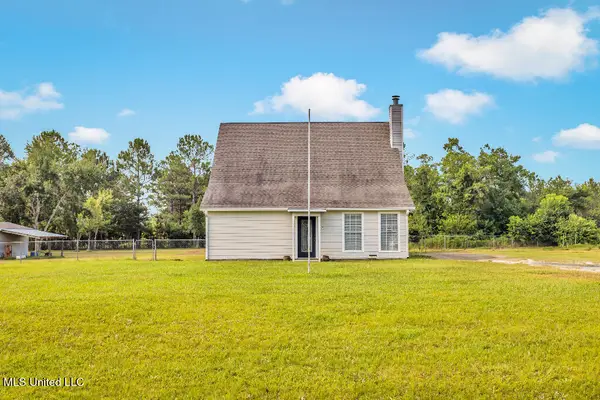 $189,500Active2 beds 2 baths1,369 sq. ft.
$189,500Active2 beds 2 baths1,369 sq. ft.18053 Mustang Place, Gulfport, MS 39503
MLS# 4122398Listed by: LISTWITHFREEDOM.COM  $253,145Pending3 beds 2 baths1,710 sq. ft.
$253,145Pending3 beds 2 baths1,710 sq. ft.15029 Stockridge Drive, Gulfport, MS 39503
MLS# 4122366Listed by: CICERO REALTY, LLC
