14028 Oak Arbor Drive, Gulfport, MS 39503
Local realty services provided by:Better Homes and Gardens Real Estate Expect Realty
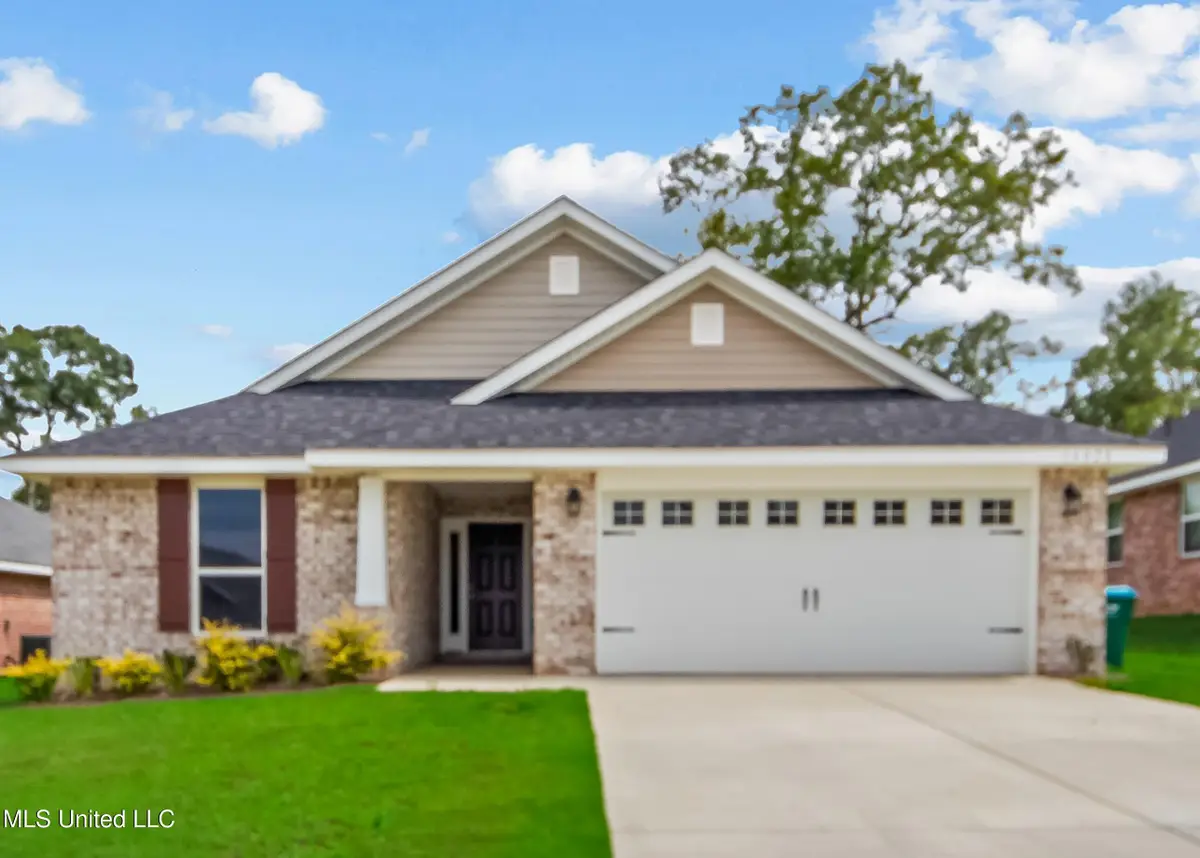
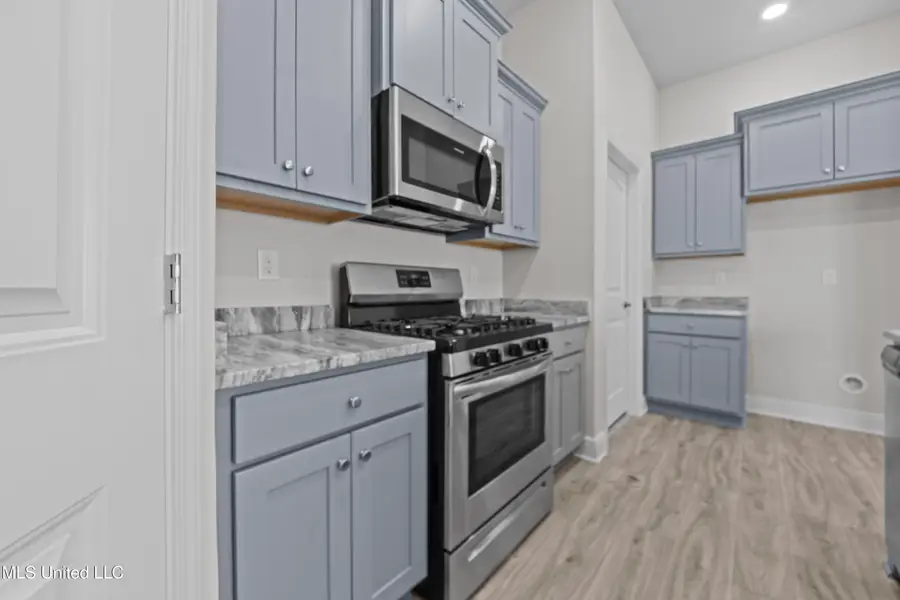
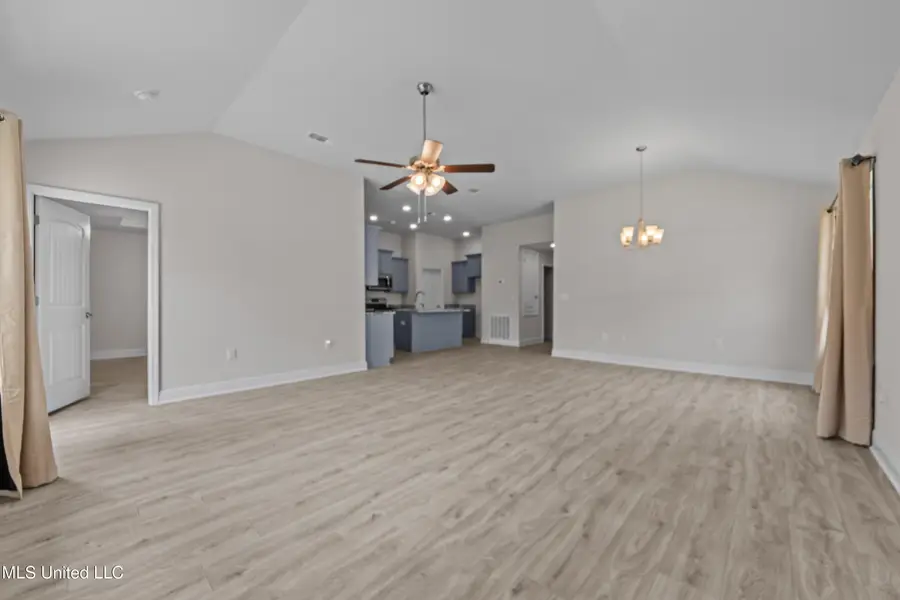
14028 Oak Arbor Drive,Gulfport, MS 39503
$272,000
- 4 Beds
- 2 Baths
- 1,635 sq. ft.
- Single family
- Pending
Listed by:vivian champaigne
Office:coldwell banker alfonso realty-lorraine rd
MLS#:4120423
Source:MS_UNITED
Price summary
- Price:$272,000
- Price per sq. ft.:$166.36
About this home
Beautiful New Brick Home - 4 Bed, 2 Bath, 1,635 Sq Ft
Step into this stunning all-brick, 4-bedroom, 2-bath home and take in the 1,635 square feet, this thoughtfully designed home offers both comfort and style.
The kitchen features solid surface natural stone countertops, stainless steel Frigidaire appliances—including a gas range—and a sunny breakfast nook. The breakfast bar opens to a spacious living room, perfect for relaxing or entertaining. Need more space to gather? Enjoy meals in the formal dining room or step outside to your patio for outdoor entertaining.
Inside, you'll find Luxury Vinyl Plank (LVP) flooring throughout the main living areas and plush carpet in the bedrooms for a cozy feel. The owner's suite provides a peaceful retreat with a large walk-in closet, a luxurious soaking tub, a separate walk-in shower, and double vanities.
This energy-efficient, smart-wired home is perfectly located near shopping, schools, hospitals, and provides easy access to Keesler AFB, the Seabee Base, the Port of Gulfport, and I-10 (East and West).
📌 Property Taxes: Currently based on no homestead.
With Homestead Exemption (2024): Approx. $2,451
With Additional Exemption: Approx. $1,859
Call your agent to schedule a showing today.
Contact an agent
Home facts
- Year built:2024
- Listing Id #:4120423
- Added:20 day(s) ago
- Updated:August 07, 2025 at 07:16 AM
Rooms and interior
- Bedrooms:4
- Total bathrooms:2
- Full bathrooms:2
- Living area:1,635 sq. ft.
Heating and cooling
- Cooling:Ceiling Fan(s), Central Air, ENERGY STAR Qualified Equipment
- Heating:ENERGY STAR Qualified Equipment, Natural Gas
Structure and exterior
- Year built:2024
- Building area:1,635 sq. ft.
- Lot area:0.17 Acres
Schools
- High school:Harrison Central
- Elementary school:River Oaks
Utilities
- Water:Public
Finances and disclosures
- Price:$272,000
- Price per sq. ft.:$166.36
New listings near 14028 Oak Arbor Drive
- New
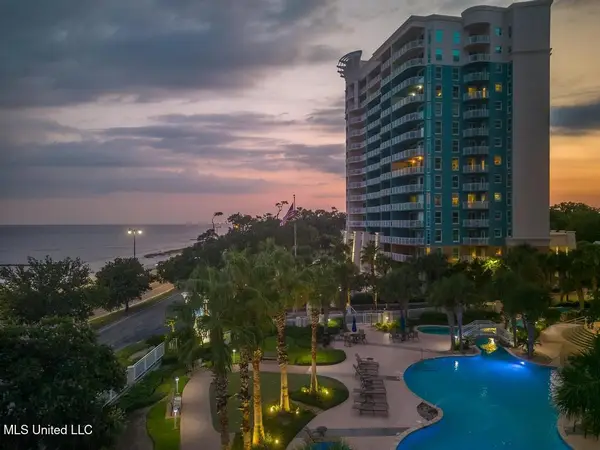 $538,900Active3 beds 2 baths1,883 sq. ft.
$538,900Active3 beds 2 baths1,883 sq. ft.2230 Beach Drive, Gulfport, MS 39507
MLS# 4122513Listed by: MANDAL PREFERRED, INC. - New
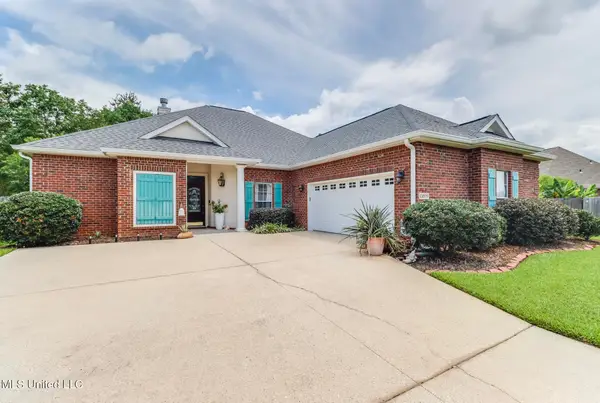 $370,900Active3 beds 2 baths2,300 sq. ft.
$370,900Active3 beds 2 baths2,300 sq. ft.13570 Brayton Boulevard, Gulfport, MS 39503
MLS# 4122495Listed by: CENTURY 21 J. CARTER & COMPANY - New
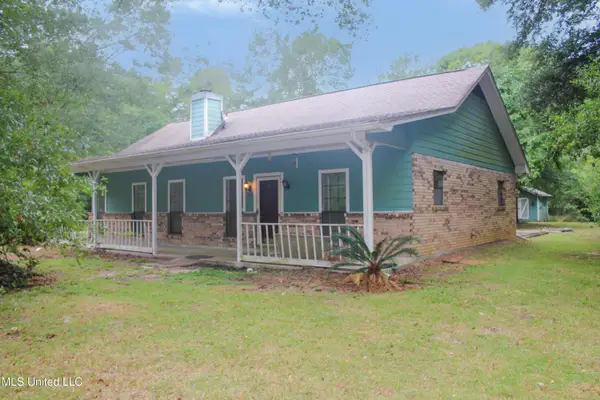 $159,900Active3 beds 2 baths1,519 sq. ft.
$159,900Active3 beds 2 baths1,519 sq. ft.11225 Landon Lake Boulevard, Gulfport, MS 39503
MLS# 4122503Listed by: AUDUBON REALTY, LLC. - New
 $399,900Active4 beds 3 baths2,650 sq. ft.
$399,900Active4 beds 3 baths2,650 sq. ft.1618 Cypress Lane, Gulfport, MS 39507
MLS# 4122461Listed by: CAMERON BELL PROPERTIES, INC. - New
 $99,500Active0.54 Acres
$99,500Active0.54 Acres0 Windance Drive, Gulfport, MS 39503
MLS# 4122473Listed by: NEXT LEVEL REALTY, LLC. - New
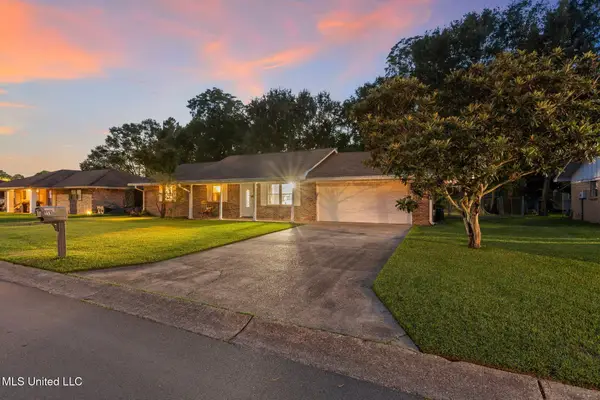 $155,000Active3 beds 2 baths1,400 sq. ft.
$155,000Active3 beds 2 baths1,400 sq. ft.111 Janelle Drive, Gulfport, MS 39503
MLS# 4122446Listed by: EXP REALTY - New
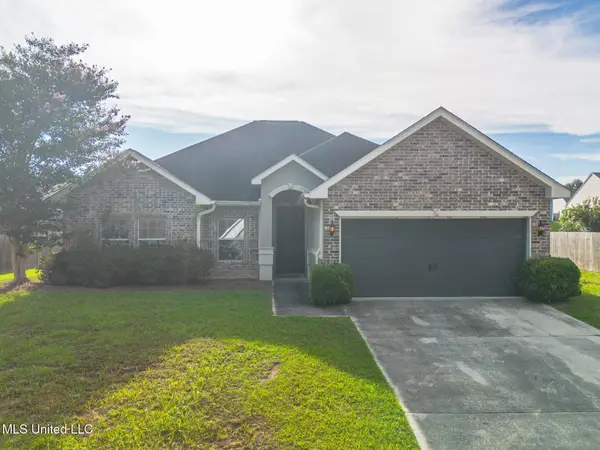 $235,900Active3 beds 2 baths1,592 sq. ft.
$235,900Active3 beds 2 baths1,592 sq. ft.15004 Audubon Lake Boulevard, Gulfport, MS 39503
MLS# 4122437Listed by: STARS AND STRIPES REALTY, LLC. - New
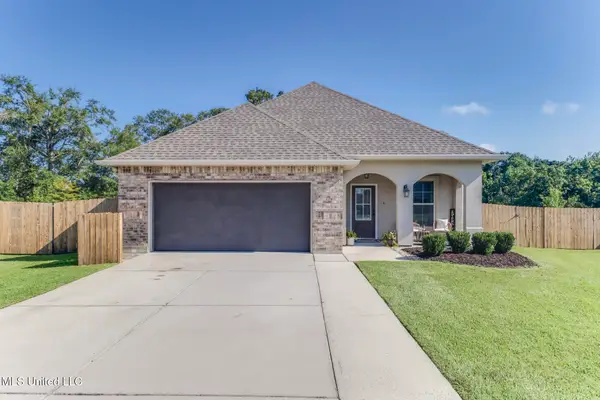 $285,000Active3 beds 2 baths1,642 sq. ft.
$285,000Active3 beds 2 baths1,642 sq. ft.15190 Belhaven Street, Gulfport, MS 39503
MLS# 4122439Listed by: CENTURY 21 J. CARTER & COMPANY - New
 $189,900Active6 beds 4 baths2,095 sq. ft.
$189,900Active6 beds 4 baths2,095 sq. ft.12196 Prudie Circle, Gulfport, MS 39503
MLS# 4122433Listed by: EXIT BY FAITH REALTY - New
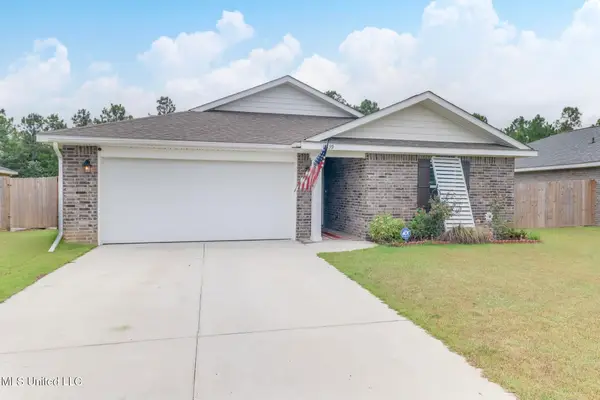 $245,000Active3 beds 2 baths1,525 sq. ft.
$245,000Active3 beds 2 baths1,525 sq. ft.18139 Tiffany Renee Drive, Gulfport, MS 39503
MLS# 4122426Listed by: COASTAL REALTY GROUP

