15208 C C Camp Road, Gulfport, MS 39503
Local realty services provided by:Better Homes and Gardens Real Estate Expect Realty
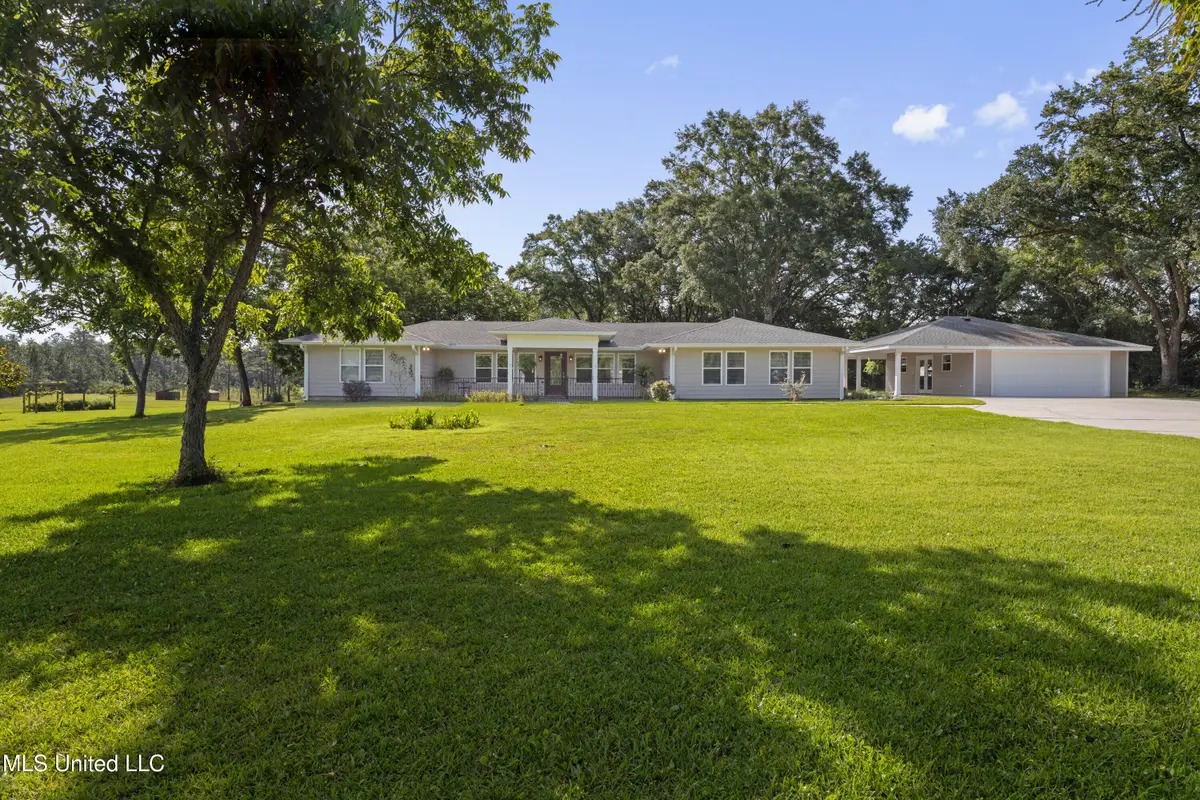
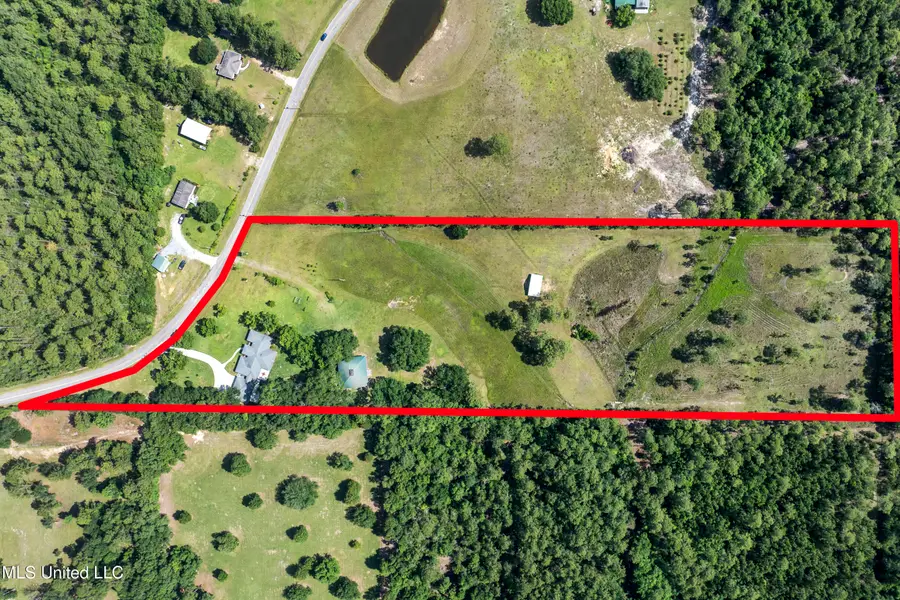
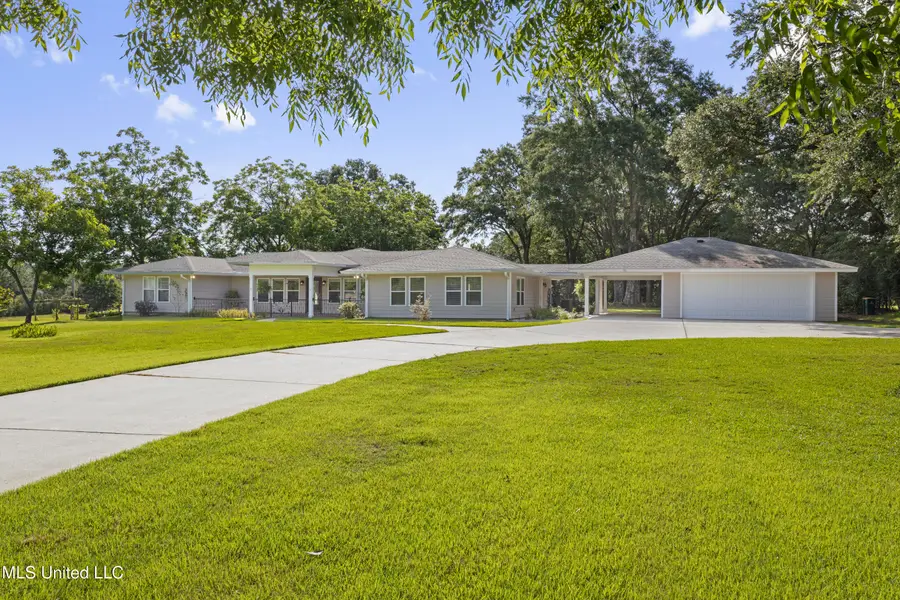
15208 C C Camp Road,Gulfport, MS 39503
$650,000
- 3 Beds
- 3 Baths
- 3,200 sq. ft.
- Single family
- Pending
Listed by:jonathan d griffin
Office:keller williams
MLS#:4115619
Source:MS_UNITED
Price summary
- Price:$650,000
- Price per sq. ft.:$203.13
About this home
Welcome to your private Gulfport retreat—a rare 9.3-acre estate offering the perfect balance of upscale living and serene countryside charm. Nestled beneath the open skies and surrounded by lush natural beauty, this property includes a spacious 3,200 square foot main residence and a beautifully remodeled 972 square foot guest house, ideal for multi-generational living or private guest accommodations.
Step into the main home and experience a sense of light and openness, thanks to updated, oversized windows that bathe the interior in natural sunlight. The thoughtfully designed open floor plan features a desirable split-bedroom layout with the expansive primary suite on one side and two generously sized guest bedrooms—each with walk-in closets—on the other. Two of the three bedrooms offer en-suite baths, making this home a true dual-master residence.
The heart of the home is the chef-inspired kitchen, outfitted with custom cabinetry, granite countertops, a large center island with a hop-up breakfast bar, and a full stainless steel appliance package including a gas range with a sleek contemporary hood. Adjacent to the kitchen is a casual dining area and a welcoming living space, perfect for everyday gatherings.
Beyond the kitchen, a spacious Florida family room offers a cozy gas fireplace, custom built-ins, and a built-in surround sound system—ideal for creating ambiance during dinner parties or family movie nights. With two separate large living room spaces provided, one group could be having conversation in one room while the other individuals are enjoying a Sunday football game in the other.
The main house also provides a flex room - a space that you get to decide what it can be {formal dining room, home office, children's play area, craft/sewing room, etc}
Connected to the main home by a covered portico is a single-car carport and a deep double-entry garage with ample space for two vehicles plus recreational storage—ideal for ATVs, lawn equipment, or even a home gym.
Tucked away in the center of the acreage is the completely remodeled guest house, a charming retreat in its own right. Featuring an all-wrap-around porch that invites you to enjoy coffee at sunrise or unwind at sunset, the guest cottage offers its own open floor plan, soaring ceilings, full kitchen, and full bath—making it perfect for in-laws, visitors, or even a studio or rental opportunity.
Both homes are nestled within your own park like setting with mature trees, majestic live oaks, an orchard with vines, fruit trees, and a pole barn for future livestock or horses.
Properties of this caliber—blending high-end living with generous land and versatile accommodations—rarely come available. Schedule your private tour today and discover your Gulfport dream estate.
Contact an agent
Home facts
- Year built:1976
- Listing Id #:4115619
- Added:68 day(s) ago
- Updated:August 07, 2025 at 07:16 AM
Rooms and interior
- Bedrooms:3
- Total bathrooms:3
- Full bathrooms:3
- Living area:3,200 sq. ft.
Heating and cooling
- Cooling:Central Air
- Heating:Central, Electric
Structure and exterior
- Year built:1976
- Building area:3,200 sq. ft.
- Lot area:9.3 Acres
Schools
- High school:West Harrison
- Middle school:West Harrison Middle
Utilities
- Water:Well
- Sewer:Sewer Connected
Finances and disclosures
- Price:$650,000
- Price per sq. ft.:$203.13
New listings near 15208 C C Camp Road
- New
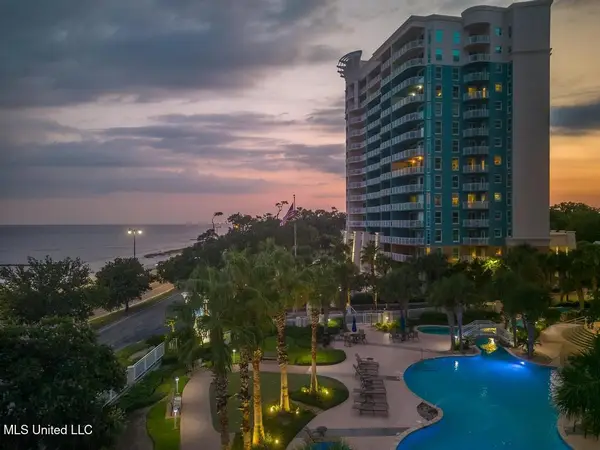 $538,900Active3 beds 2 baths1,883 sq. ft.
$538,900Active3 beds 2 baths1,883 sq. ft.2230 Beach Drive, Gulfport, MS 39507
MLS# 4122513Listed by: MANDAL PREFERRED, INC. - New
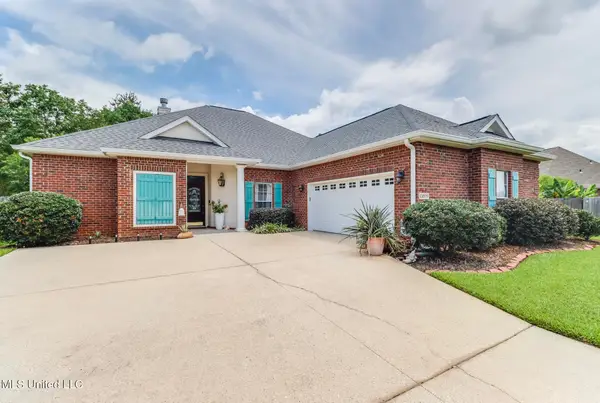 $370,900Active3 beds 2 baths2,300 sq. ft.
$370,900Active3 beds 2 baths2,300 sq. ft.13570 Brayton Boulevard, Gulfport, MS 39503
MLS# 4122495Listed by: CENTURY 21 J. CARTER & COMPANY - New
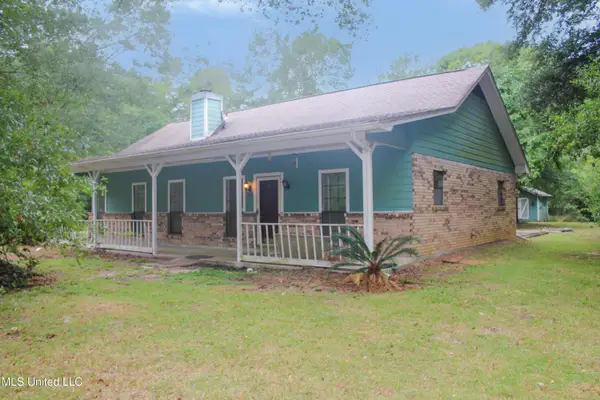 $159,900Active3 beds 2 baths1,519 sq. ft.
$159,900Active3 beds 2 baths1,519 sq. ft.11225 Landon Lake Boulevard, Gulfport, MS 39503
MLS# 4122503Listed by: AUDUBON REALTY, LLC. - New
 $399,900Active4 beds 3 baths2,650 sq. ft.
$399,900Active4 beds 3 baths2,650 sq. ft.1618 Cypress Lane, Gulfport, MS 39507
MLS# 4122461Listed by: CAMERON BELL PROPERTIES, INC. - New
 $99,500Active0.54 Acres
$99,500Active0.54 Acres0 Windance Drive, Gulfport, MS 39503
MLS# 4122473Listed by: NEXT LEVEL REALTY, LLC. - New
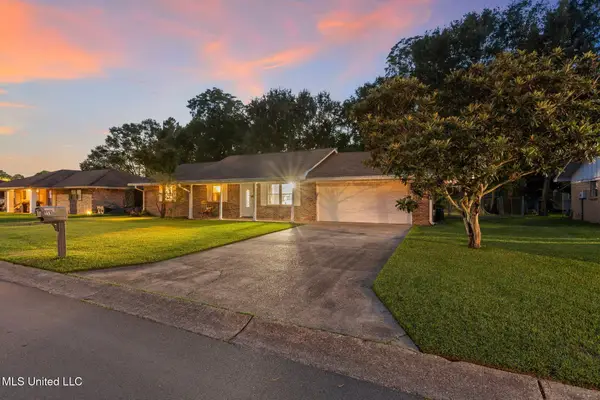 $155,000Active3 beds 2 baths1,400 sq. ft.
$155,000Active3 beds 2 baths1,400 sq. ft.111 Janelle Drive, Gulfport, MS 39503
MLS# 4122446Listed by: EXP REALTY - New
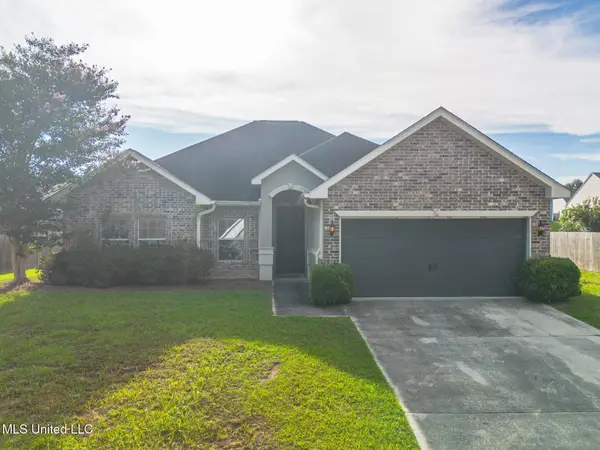 $235,900Active3 beds 2 baths1,592 sq. ft.
$235,900Active3 beds 2 baths1,592 sq. ft.15004 Audubon Lake Boulevard, Gulfport, MS 39503
MLS# 4122437Listed by: STARS AND STRIPES REALTY, LLC. - New
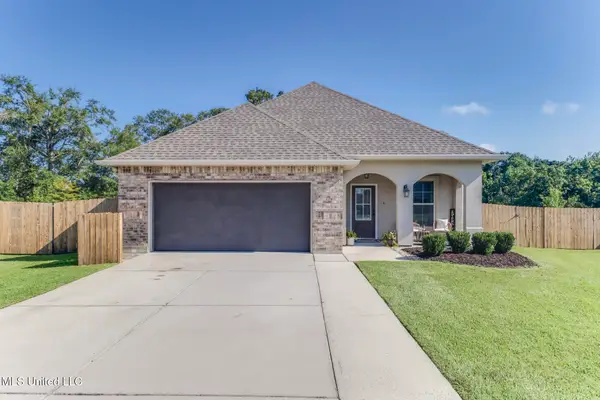 $285,000Active3 beds 2 baths1,642 sq. ft.
$285,000Active3 beds 2 baths1,642 sq. ft.15190 Belhaven Street, Gulfport, MS 39503
MLS# 4122439Listed by: CENTURY 21 J. CARTER & COMPANY - New
 $189,900Active6 beds 4 baths2,095 sq. ft.
$189,900Active6 beds 4 baths2,095 sq. ft.12196 Prudie Circle, Gulfport, MS 39503
MLS# 4122433Listed by: EXIT BY FAITH REALTY - New
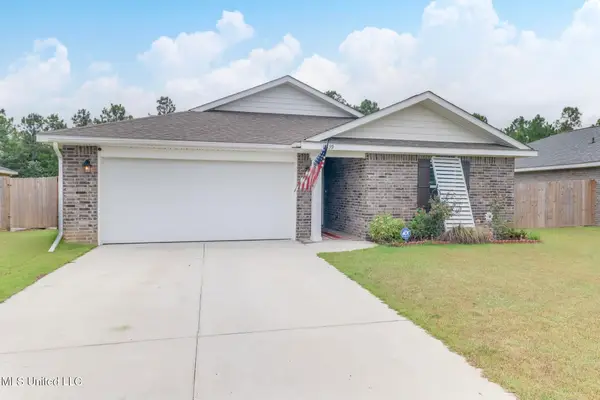 $245,000Active3 beds 2 baths1,525 sq. ft.
$245,000Active3 beds 2 baths1,525 sq. ft.18139 Tiffany Renee Drive, Gulfport, MS 39503
MLS# 4122426Listed by: COASTAL REALTY GROUP

