15351 S Swan Road, Gulfport, MS 39503
Local realty services provided by:Better Homes and Gardens Real Estate Traditions
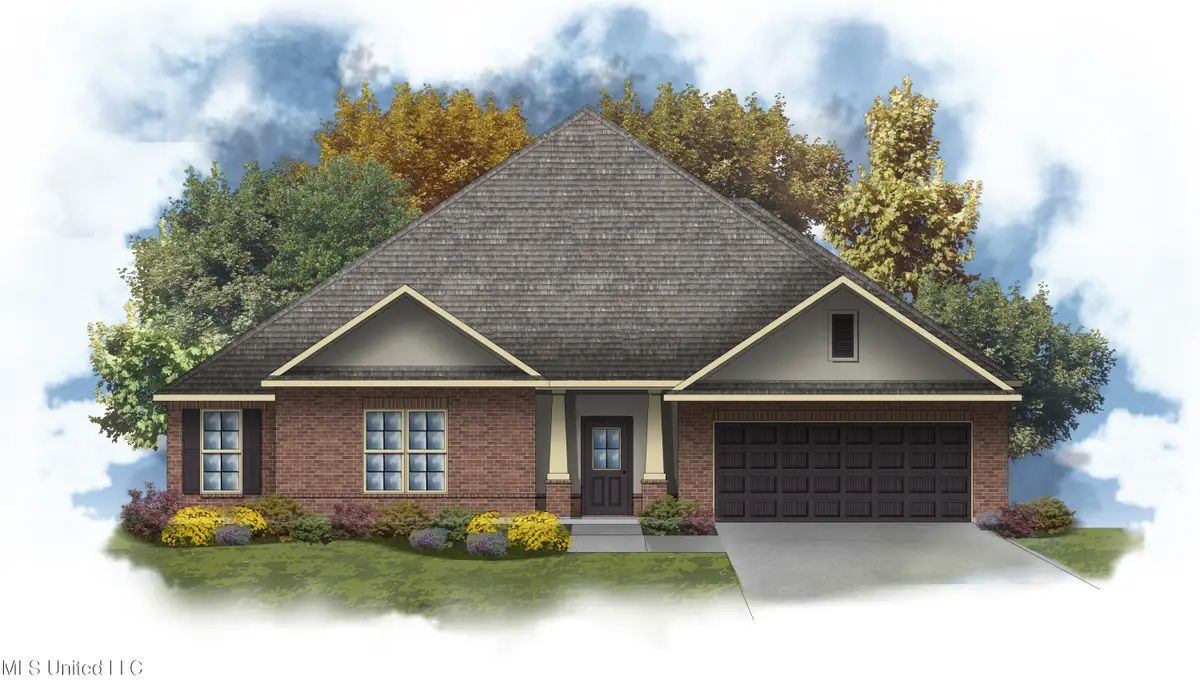

15351 S Swan Road,Gulfport, MS 39503
$381,685
- 4 Beds
- 2 Baths
- 2,779 sq. ft.
- Single family
- Pending
Listed by:saun a sullivan
Office:cicero realty, llc.
MLS#:4116080
Source:MS_UNITED
Price summary
- Price:$381,685
- Price per sq. ft.:$137.35
About this home
The TAFT IV A in Swan Ridge community offers a 4-bedroom, 2.5 bathrooms, open design with a pocket office. Upgrades for this home include wood look ceramic tile flooring throughout, blinds for the windows, gutters, gas kitchen appliance package, custom tiled shower with frameless door in master bath, upgraded cabinets with soft close doors and drawers, undermount cabinet lighting, smart home system, LED coach lights on each side of the garage, a gas fireplace with granite surround, and more! Special Features: separate vanities, garden tub, separate shower, and walk-in closet in master bath, double vanity in 2nd bath, kitchen island, pantry, boot bench with drop zone in mudroom, covered front porch and rear patio, undermount sinks throughout, recessed and pendant lighting, crown molding, ceiling fans in living and master, framed mirrors in all baths, smart connect Wi-Fi thermostat, smoke and carbon monoxide detectors, landscaping package, and more! Efficient Features: kitchen appliance package with electric range, tankless gas water heater, vinyl low E tilt-in windows, radiant barrier roof decking, and more! Energy Star Partner.
Contact an agent
Home facts
- Year built:2025
- Listing Id #:4116080
- Added:63 day(s) ago
- Updated:August 07, 2025 at 07:16 AM
Rooms and interior
- Bedrooms:4
- Total bathrooms:2
- Full bathrooms:2
- Half bathrooms:1
- Living area:2,779 sq. ft.
Heating and cooling
- Cooling:Ceiling Fan(s), Central Air, Electric, Gas
- Heating:Central, Natural Gas
Structure and exterior
- Year built:2025
- Building area:2,779 sq. ft.
- Lot area:0.57 Acres
Schools
- High school:Harrison Central
- Middle school:North Gulfport
- Elementary school:Three Rivers Elem
Utilities
- Water:Public
Finances and disclosures
- Price:$381,685
- Price per sq. ft.:$137.35
New listings near 15351 S Swan Road
- New
 $399,900Active4 beds 3 baths2,650 sq. ft.
$399,900Active4 beds 3 baths2,650 sq. ft.1618 Cypress Lane, Gulfport, MS 39507
MLS# 4122461Listed by: CAMERON BELL PROPERTIES, INC. - New
 $99,500Active0.54 Acres
$99,500Active0.54 Acres0 Windance Drive, Gulfport, MS 39503
MLS# 4122473Listed by: NEXT LEVEL REALTY, LLC. - New
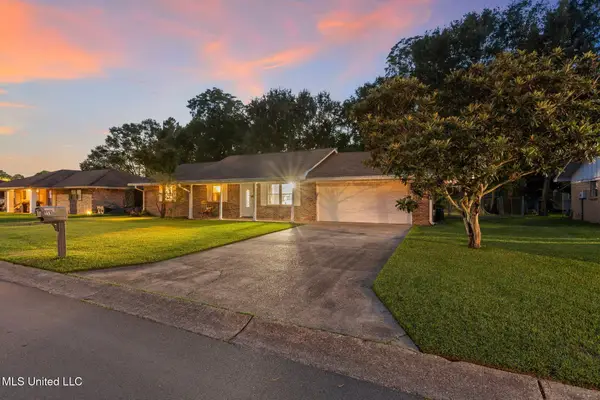 $155,000Active3 beds 2 baths1,400 sq. ft.
$155,000Active3 beds 2 baths1,400 sq. ft.111 Janelle Drive, Gulfport, MS 39503
MLS# 4122446Listed by: EXP REALTY - New
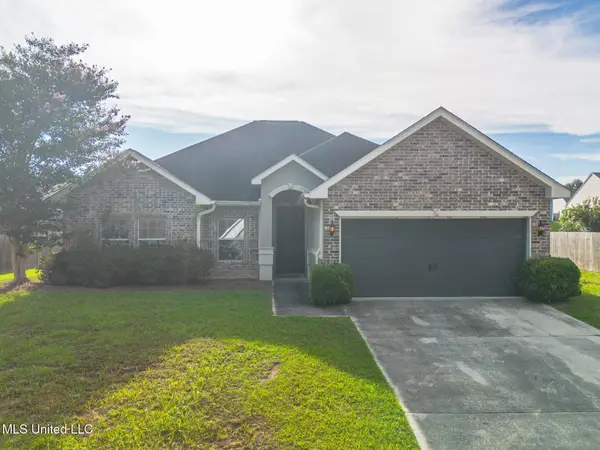 $235,900Active3 beds 2 baths1,592 sq. ft.
$235,900Active3 beds 2 baths1,592 sq. ft.15004 Audubon Lake Boulevard, Gulfport, MS 39503
MLS# 4122437Listed by: STARS AND STRIPES REALTY, LLC. - New
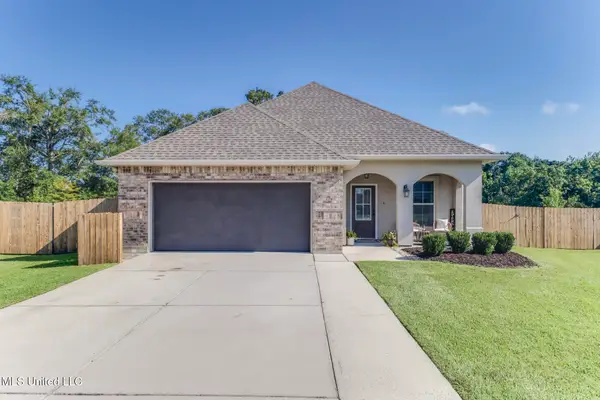 $285,000Active3 beds 2 baths1,642 sq. ft.
$285,000Active3 beds 2 baths1,642 sq. ft.15190 Belhaven Street, Gulfport, MS 39503
MLS# 4122439Listed by: CENTURY 21 J. CARTER & COMPANY - New
 $189,900Active6 beds 4 baths2,095 sq. ft.
$189,900Active6 beds 4 baths2,095 sq. ft.12196 Prudie Circle, Gulfport, MS 39503
MLS# 4122433Listed by: EXIT BY FAITH REALTY - New
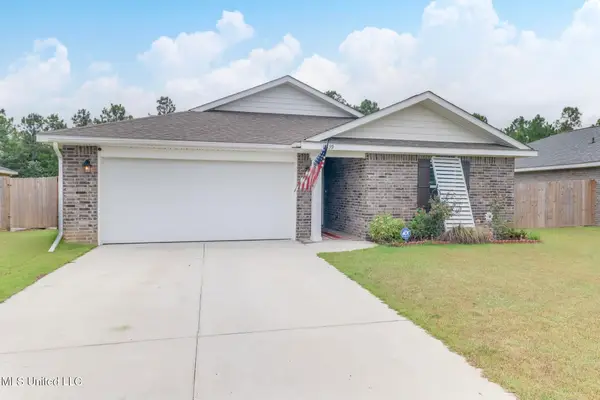 $245,000Active3 beds 2 baths1,525 sq. ft.
$245,000Active3 beds 2 baths1,525 sq. ft.18139 Tiffany Renee Drive, Gulfport, MS 39503
MLS# 4122426Listed by: COASTAL REALTY GROUP - New
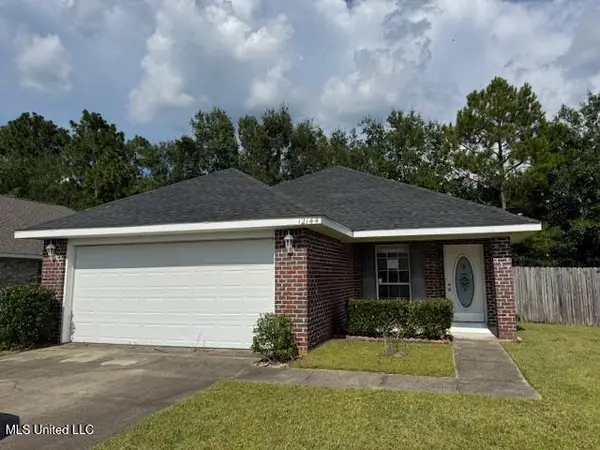 $181,000Active3 beds 2 baths1,697 sq. ft.
$181,000Active3 beds 2 baths1,697 sq. ft.12144 Harmony Circle, Gulfport, MS 39503
MLS# 4122411Listed by: SOUTHERN MAGNOLIA REALTY, LLC. - New
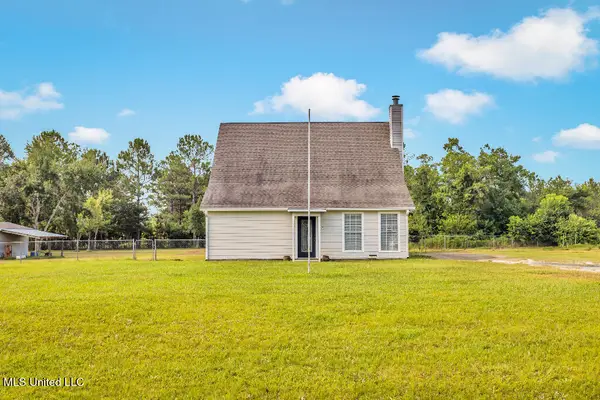 $189,500Active2 beds 2 baths1,369 sq. ft.
$189,500Active2 beds 2 baths1,369 sq. ft.18053 Mustang Place, Gulfport, MS 39503
MLS# 4122398Listed by: LISTWITHFREEDOM.COM  $253,145Pending3 beds 2 baths1,710 sq. ft.
$253,145Pending3 beds 2 baths1,710 sq. ft.15029 Stockridge Drive, Gulfport, MS 39503
MLS# 4122366Listed by: CICERO REALTY, LLC
