17482 E Sycamore Street, Gulfport, MS 39503
Local realty services provided by:Better Homes and Gardens Real Estate Expect Realty
Listed by: jill taylor
Office: d r horton
MLS#:4130295
Source:MS_UNITED
Price summary
- Price:$279,900
- Price per sq. ft.:$169.64
- Monthly HOA dues:$47.5
About this home
Step into 17482 E Sycamore Street in Gulfport, Mississippi, one of our new homes at our Sycamore Grove community. As you enter the community on E Sycamore Street, this home is on the right.
The Aria floorplan is a 3-bedroom, 2-bathroom home offering over 1,600 square feet of comfortable living. This single-story layout optimizes living space with an open concept kitchen overlooking the living area, dining room, and covered porch. This home includes luxury vinyl plank throughout the home, making it easy care for today's active lifestyles.
With this home, entertaining is a breeze, as this popular home features the living and dining area in the heart of the home, with a covered porch just steps away. The spacious kitchen features stainless steel appliances, an island with granite countertops and walk-in pantry.
The primary bedroom, located at the rear of the home, has its own attached bathroom featuring a walk-in closet and all the space you need to get ready in the morning. With a double vanity, sharing a sink is never a worry!
Two additional bedrooms share a second bathroom. This home also features a nice laundry room space with privacy doors and a two-car garage for parking or storage.
The Aria includes a Home is Connected smart home technology package which allows you to control your home with your smart device while near or away. This home is also being built to Gold FORTIFIED HomeTM certification. Pictures may be of a similar home and not necessarily of the subject property. Pictures are representational only.
Contact an agent
Home facts
- Year built:2025
- Listing ID #:4130295
- Added:104 day(s) ago
- Updated:February 10, 2026 at 08:18 AM
Rooms and interior
- Bedrooms:3
- Total bathrooms:2
- Full bathrooms:1
- Living area:1,650 sq. ft.
Heating and cooling
- Cooling:Central Air, Electric
- Heating:Electric, Heat Pump
Structure and exterior
- Year built:2025
- Building area:1,650 sq. ft.
- Lot area:0.27 Acres
Schools
- High school:West Harrison
- Middle school:West Harrison Middle
- Elementary school:Lyman
Utilities
- Water:Public
- Sewer:Public Sewer, Sewer Connected
Finances and disclosures
- Price:$279,900
- Price per sq. ft.:$169.64
- Tax amount:$300 (2024)
New listings near 17482 E Sycamore Street
- New
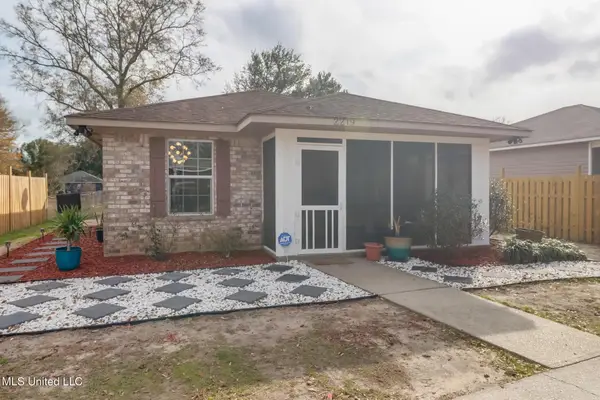 $153,000Active3 beds 2 baths1,356 sq. ft.
$153,000Active3 beds 2 baths1,356 sq. ft.2219 33rd Street, Gulfport, MS 39501
MLS# 4138880Listed by: HAUS OF BONAPARTE REALTY, LLC 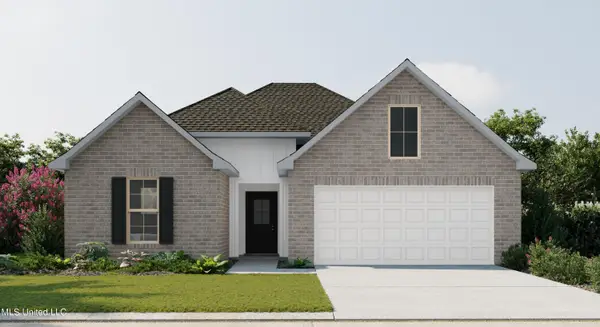 $256,417Pending3 beds 2 baths1,710 sq. ft.
$256,417Pending3 beds 2 baths1,710 sq. ft.15363 Serene Street, Gulfport, MS 39503
MLS# 4138874Listed by: CICERO REALTY, LLC- New
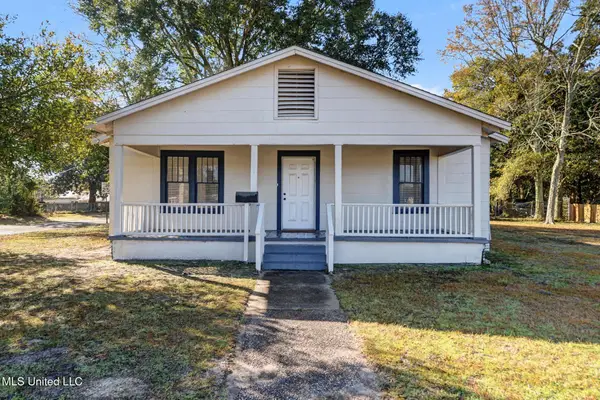 $127,500Active3 beds 1 baths1,502 sq. ft.
$127,500Active3 beds 1 baths1,502 sq. ft.1601 25th Street, Gulfport, MS 39501
MLS# 4138834Listed by: 1401 REALTY GROUP - New
 $331,925Active4 beds 3 baths2,092 sq. ft.
$331,925Active4 beds 3 baths2,092 sq. ft.1351 Redfish Drive, Gulfport, MS 39507
MLS# 4138840Listed by: CICERO REALTY, LLC - New
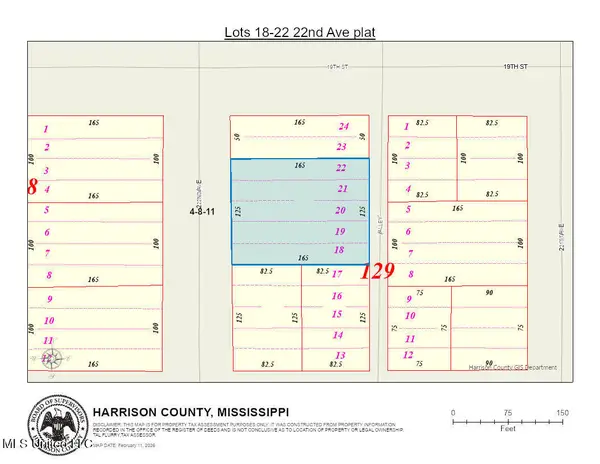 $200,000Active0.47 Acres
$200,000Active0.47 AcresLots 18-22 22nd Avenue, Gulfport, MS 39501
MLS# 4138816Listed by: SOUTHEAST PROPERTIES - New
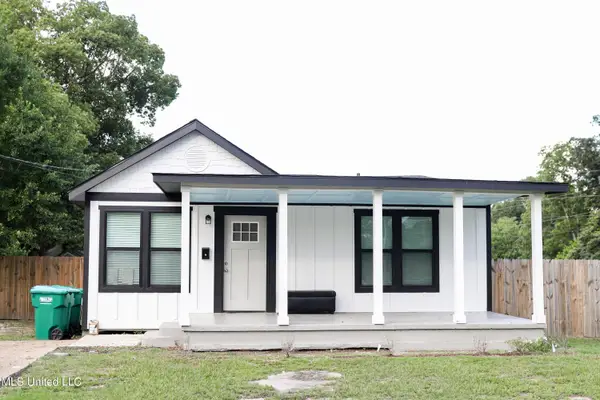 Listed by BHGRE$170,000Active2 beds 1 baths1,058 sq. ft.
Listed by BHGRE$170,000Active2 beds 1 baths1,058 sq. ft.2200 19th Avenue, Gulfport, MS 39501
MLS# 4138808Listed by: EXPECT REALTY - New
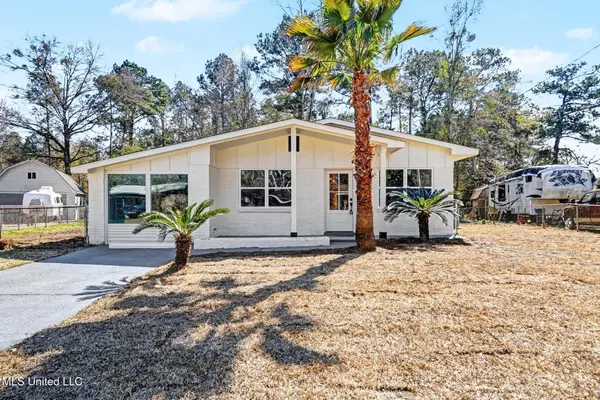 $219,900Active4 beds 2 baths1,591 sq. ft.
$219,900Active4 beds 2 baths1,591 sq. ft.311 Robert Dale Drive, Gulfport, MS 39503
MLS# 4138811Listed by: IXL REAL ESTATE INFINITY, LLC - New
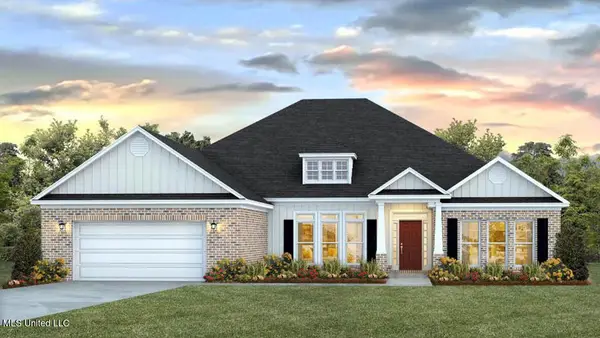 $418,900Active4 beds 3 baths2,942 sq. ft.
$418,900Active4 beds 3 baths2,942 sq. ft.14442 Majesta Drive, Gulfport, MS 39503
MLS# 4138801Listed by: D R HORTON - New
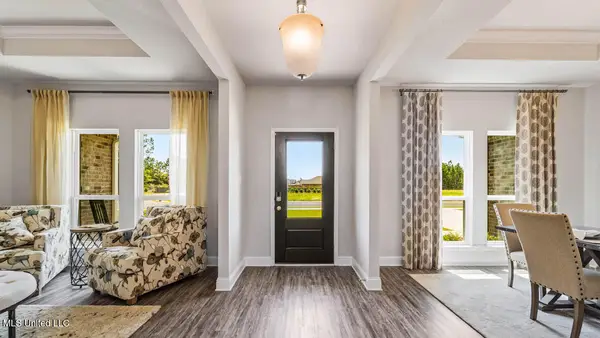 $423,900Active4 beds 3 baths2,997 sq. ft.
$423,900Active4 beds 3 baths2,997 sq. ft.14446 Majesta Drive, Gulfport, MS 39503
MLS# 4138796Listed by: D R HORTON - New
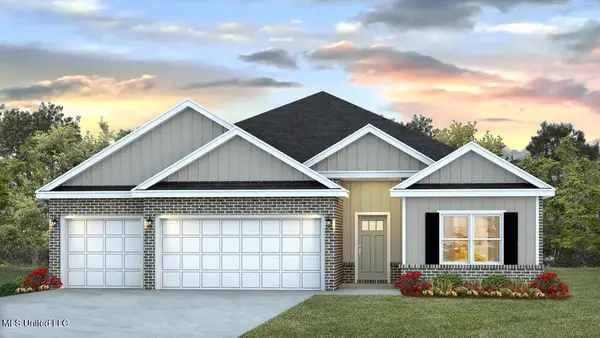 $373,900Active4 beds 3 baths2,304 sq. ft.
$373,900Active4 beds 3 baths2,304 sq. ft.14447 Majesta Drive, Gulfport, MS 39503
MLS# 4138780Listed by: D R HORTON

