18109 Evergreen Drive, Gulfport, MS 39503
Local realty services provided by:Better Homes and Gardens Real Estate Traditions

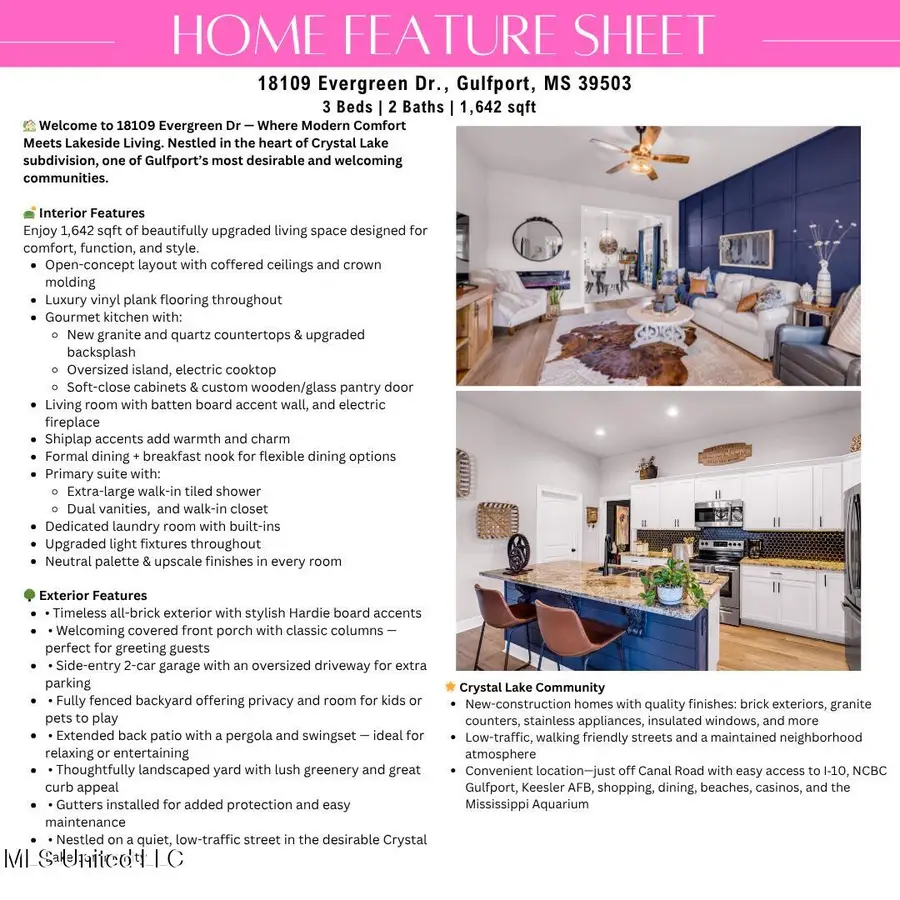
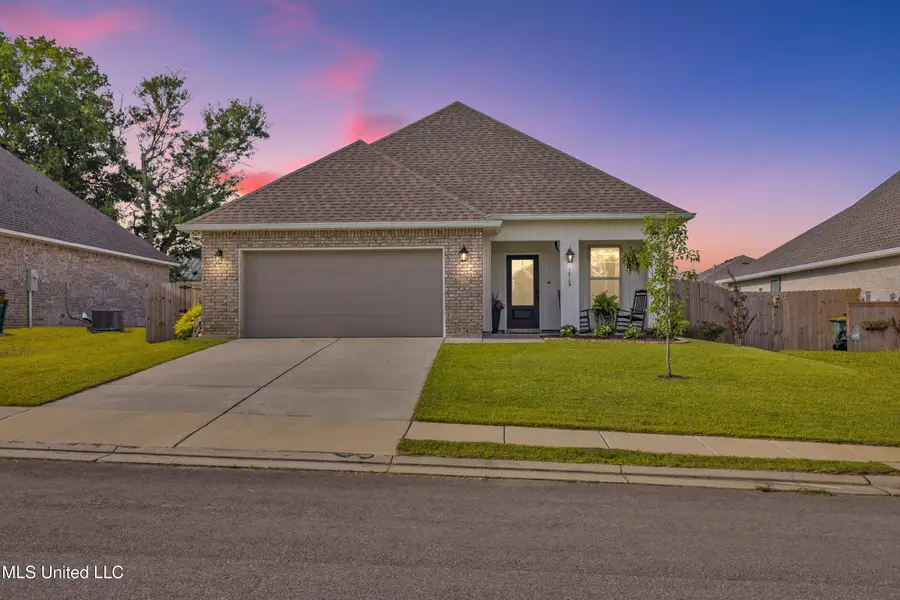
Listed by:damaris royalty
Office:keller williams
MLS#:4116696
Source:MS_UNITED
Price summary
- Price:$287,500
- Price per sq. ft.:$175.09
About this home
Step into elevated living at 18109 Evergreen Dr., a beautifully upgraded, move in ready retreat in one of Gulfport's most desirable communities.
This 3 bedroom, 2 bathroom home has been thoughtfully enhanced with over $40,000 in upgrades, surpassing builder grade finishes to create a truly special space. Inside, luxury vinyl plank flooring flows throughout, complemented by upgraded light fixtures and custom batten board and shiplap accent walls that bring warmth and character.
The kitchen is a true centerpiece, featuring designer granite countertops, an upgraded backsplash, soft close cabinetry, and a custom wooden and glass pantry door. The open concept living room includes a built in electric fireplace which is perfect for both everyday living and entertaining.
The primary suite impresses with a spacious walk in tiled shower enclosed in frameless glass, dual vanities, and a generous walk in closet.
Outside, enjoy an extended patio, pergola, swing set, and a fully fenced backyard surrounded by lush landscaping which is ideal for relaxing or hosting gatherings.
Located in the sought after Crystal Lake subdivision, sidewalks and quiet low traffic streets. With convenient proximity to I 10, NCBC Gulfport, Keesler AFB, and Stennis, this is a rare opportunity to own a truly upgraded home in a welcoming community.
Contact an agent
Home facts
- Year built:2022
- Listing Id #:4116696
- Added:56 day(s) ago
- Updated:August 07, 2025 at 05:54 PM
Rooms and interior
- Bedrooms:3
- Total bathrooms:2
- Full bathrooms:2
- Living area:1,642 sq. ft.
Heating and cooling
- Cooling:Central Air, Electric
- Heating:Central, Heat Pump
Structure and exterior
- Year built:2022
- Building area:1,642 sq. ft.
- Lot area:0.15 Acres
Schools
- High school:West Harrison
- Middle school:West Harrison Middle
- Elementary school:Orange Grove
Utilities
- Water:Public
- Sewer:Sewer Connected
Finances and disclosures
- Price:$287,500
- Price per sq. ft.:$175.09
New listings near 18109 Evergreen Drive
- New
 $399,900Active4 beds 3 baths2,650 sq. ft.
$399,900Active4 beds 3 baths2,650 sq. ft.1618 Cypress Lane, Gulfport, MS 39507
MLS# 4122461Listed by: CAMERON BELL PROPERTIES, INC. - New
 $99,500Active0.54 Acres
$99,500Active0.54 Acres0 Windance Drive, Gulfport, MS 39503
MLS# 4122473Listed by: NEXT LEVEL REALTY, LLC. - New
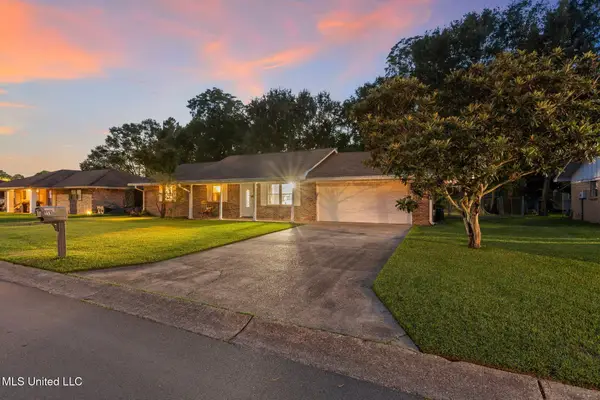 $155,000Active3 beds 2 baths1,400 sq. ft.
$155,000Active3 beds 2 baths1,400 sq. ft.111 Janelle Drive, Gulfport, MS 39503
MLS# 4122446Listed by: EXP REALTY - New
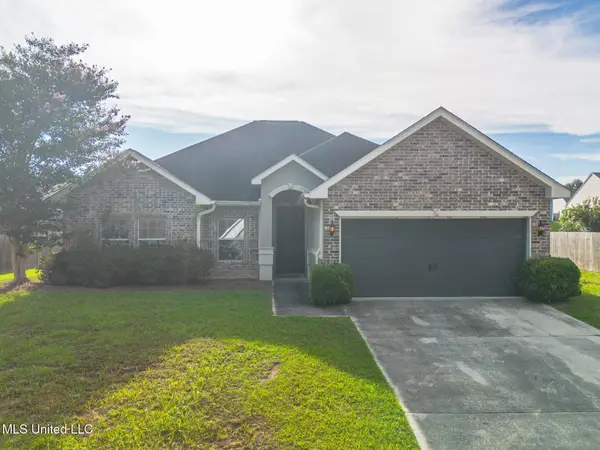 $235,900Active3 beds 2 baths1,592 sq. ft.
$235,900Active3 beds 2 baths1,592 sq. ft.15004 Audubon Lake Boulevard, Gulfport, MS 39503
MLS# 4122437Listed by: STARS AND STRIPES REALTY, LLC. - New
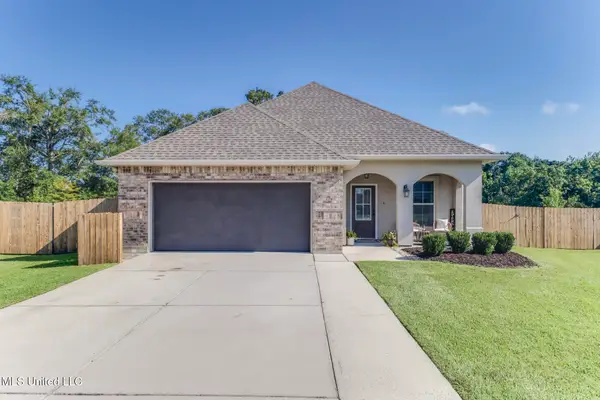 $285,000Active3 beds 2 baths1,642 sq. ft.
$285,000Active3 beds 2 baths1,642 sq. ft.15190 Belhaven Street, Gulfport, MS 39503
MLS# 4122439Listed by: CENTURY 21 J. CARTER & COMPANY - New
 $189,900Active6 beds 4 baths2,095 sq. ft.
$189,900Active6 beds 4 baths2,095 sq. ft.12196 Prudie Circle, Gulfport, MS 39503
MLS# 4122433Listed by: EXIT BY FAITH REALTY - New
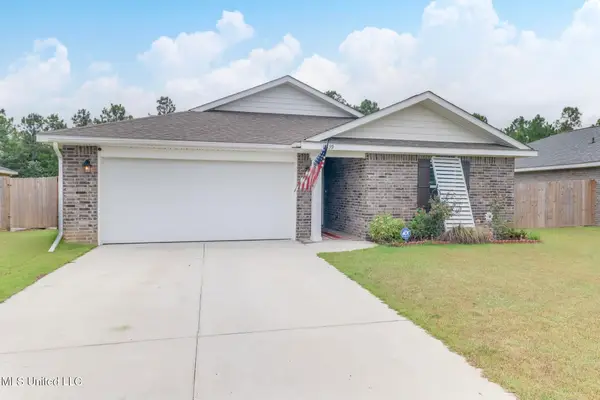 $245,000Active3 beds 2 baths1,525 sq. ft.
$245,000Active3 beds 2 baths1,525 sq. ft.18139 Tiffany Renee Drive, Gulfport, MS 39503
MLS# 4122426Listed by: COASTAL REALTY GROUP - New
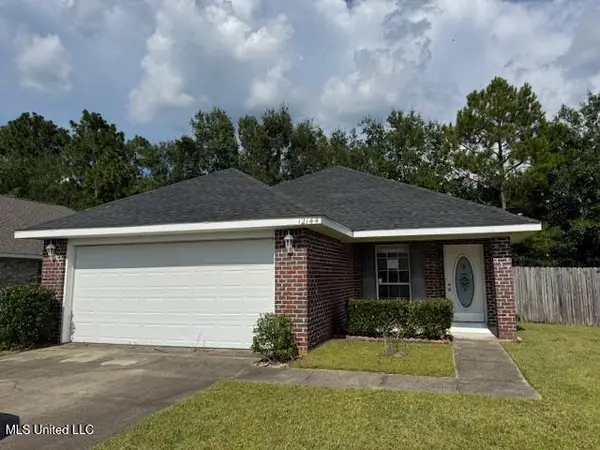 $181,000Active3 beds 2 baths1,697 sq. ft.
$181,000Active3 beds 2 baths1,697 sq. ft.12144 Harmony Circle, Gulfport, MS 39503
MLS# 4122411Listed by: SOUTHERN MAGNOLIA REALTY, LLC. - New
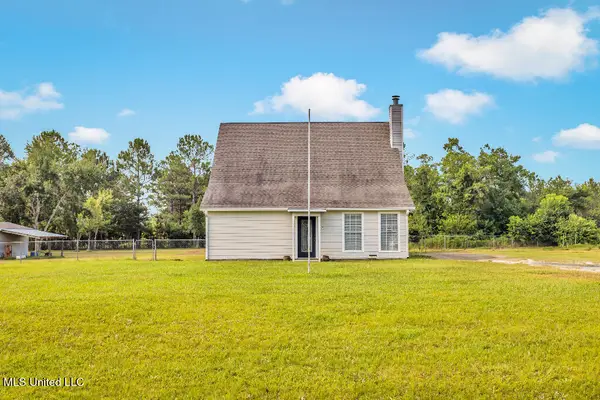 $189,500Active2 beds 2 baths1,369 sq. ft.
$189,500Active2 beds 2 baths1,369 sq. ft.18053 Mustang Place, Gulfport, MS 39503
MLS# 4122398Listed by: LISTWITHFREEDOM.COM  $253,145Pending3 beds 2 baths1,710 sq. ft.
$253,145Pending3 beds 2 baths1,710 sq. ft.15029 Stockridge Drive, Gulfport, MS 39503
MLS# 4122366Listed by: CICERO REALTY, LLC
