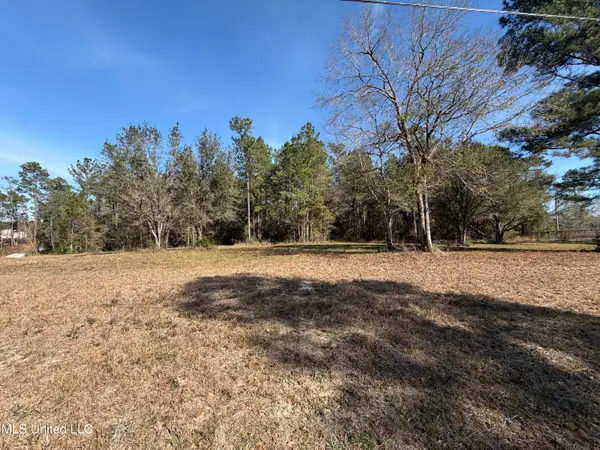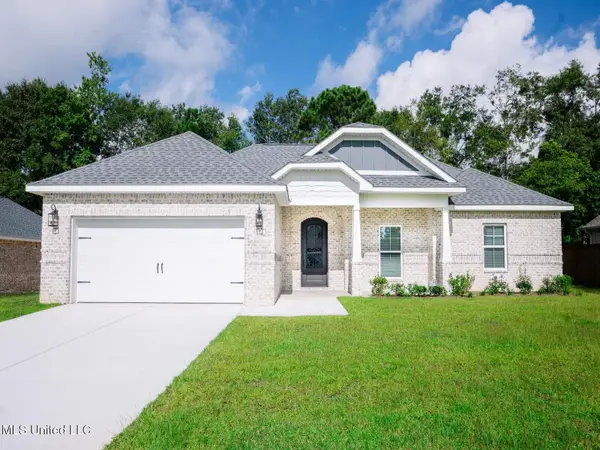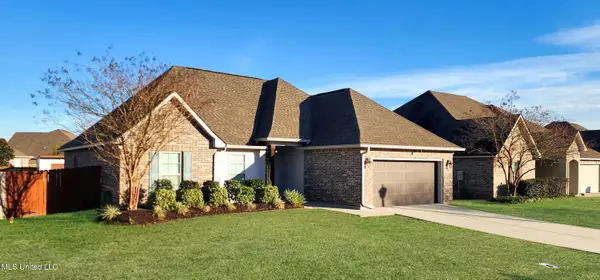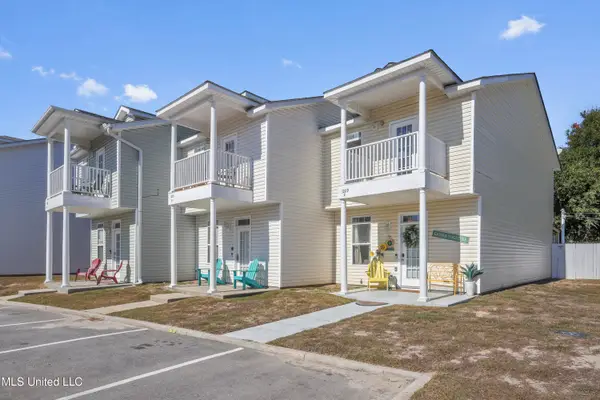19592 Champion Circle, Gulfport, MS 39503
Local realty services provided by:Better Homes and Gardens Real Estate Traditions
Listed by: liz v corkren
Office: eagent solutions
MLS#:4090744
Source:MS_UNITED
Price summary
- Price:$699,900
- Price per sq. ft.:$131.46
- Monthly HOA dues:$16.67
About this home
This exquisite contemporary home on the prestigious Windance Country Club golf course offers over 5,000 square feet of luxury living space and a scenic view of the championship course. **Video walkthrough under the photo tab**
Upon entering the home, your first statement of luxury is with a breathtaking crystal chandelier that embodies elegance and refinement; as you move through the entryway, you are welcomed by soaring ceilings and a dramatic floor-to-ceiling wall of windows that flood the space with natural light. A stylish fireplace centers the room, creating a cozy atmosphere amid the impressive scale. The Gourmet Kitchen is designed for both culinary creations and casual dining. The kitchen boasts a large island, custom cabinetry, and high-end appliances. Adjacent is a bright, casual dining nook, perfect for morning coffee with pool and golf course views.
The Spacious First-Floor Primary Suite is a luxurious escape featuring an oversized walk-in closet, an elegant en-suite bath, and serene views of the property's lush greenery. The home offers diverse entertainment spaces, including a poker room, theater room, exercise room, and a family room designed to provide the ultimate experience in relaxation and recreation. Whether you are an avid golfer or simply seeking a tranquil, upscale retreat, this property delivers elegance, privacy, and access to world-class amenities.
The home's curb appeal is highlighted by a circular driveway, a three-car garage, and lush landscaping that complements the peaceful surroundings. Your Outdoor Oasis includes a screened-in pool area with a private hot tub for year-round enjoyment. At the same time, the outdoor kitchen and grilling station are perfect for entertaining guests.
There is a Private Putting Green for Golf enthusiasts who will love the convenience of a personal putting green, adding to the charm of this golfer's paradise. This home is an unmatched opportunity to experience luxurious golf course living at its finest. Whether you're hosting gatherings, practicing your swing, or simply unwinding by the pool, this property offers a rare combination of beauty, comfort, and recreation in one of the area's most sought-after communities. The Seller will consider a turnkey transaction.
Contact an agent
Home facts
- Year built:1996
- Listing ID #:4090744
- Added:503 day(s) ago
- Updated:January 23, 2026 at 04:40 PM
Rooms and interior
- Bedrooms:4
- Total bathrooms:6
- Full bathrooms:4
- Half bathrooms:2
- Living area:5,324 sq. ft.
Heating and cooling
- Cooling:Central Air, Electric
- Heating:Electric
Structure and exterior
- Year built:1996
- Building area:5,324 sq. ft.
- Lot area:0.59 Acres
Utilities
- Water:Public
- Sewer:Public Sewer, Sewer Available
Finances and disclosures
- Price:$699,900
- Price per sq. ft.:$131.46
- Tax amount:$8,267 (2023)
New listings near 19592 Champion Circle
- New
 $120,000Active10.04 Acres
$120,000Active10.04 Acres0 Mennonite Road, Gulfport, MS 39503
MLS# 4137100Listed by: CENTURY 21 J. CARTER & COMPANY - New
 $330,000Active6 beds 4 baths2,643 sq. ft.
$330,000Active6 beds 4 baths2,643 sq. ft.4003 Washington Avenue, Gulfport, MS 39507
MLS# 4137087Listed by: THE REAL ESTATE GROUP - New
 $190,000Active3 beds 2 baths1,200 sq. ft.
$190,000Active3 beds 2 baths1,200 sq. ft.623 23rd Street, Gulfport, MS 39501
MLS# 4137090Listed by: ADKISON & ASSOCIATES - New
 $65,000Active6 Acres
$65,000Active6 AcresAlcede Lizana Road, Gulfport, MS 39503
MLS# 4137092Listed by: CENTURY 21 J. CARTER & COMPANY - New
 $799,999Active3 beds 2 baths1,800 sq. ft.
$799,999Active3 beds 2 baths1,800 sq. ft.4604 Finley Street, Gulfport, MS 39501
MLS# 4137056Listed by: SOUTHERN HOMES REAL ESTATE - New
 $344,990Active3 beds 2 baths2,049 sq. ft.
$344,990Active3 beds 2 baths2,049 sq. ft.10587 Landon Meadows Drive, Gulfport, MS 39503
MLS# 4137046Listed by: MERITAGE HOMES OF MISSISSIPPI, INC. - New
 $265,000Active3 beds 2 baths1,800 sq. ft.
$265,000Active3 beds 2 baths1,800 sq. ft.14456 N Swan Road, Gulfport, MS 39503
MLS# 4136995Listed by: ADKISON & ASSOCIATES - New
 $220,000Active3 beds 3 baths1,156 sq. ft.
$220,000Active3 beds 3 baths1,156 sq. ft.1229 Century Oaks Drive, Gulfport, MS 39507
MLS# 4136997Listed by: KELLER WILLIAMS - New
 $249,000Active3 beds 3 baths1,156 sq. ft.
$249,000Active3 beds 3 baths1,156 sq. ft.1205 Century Oaks Drive, Gulfport, MS 39507
MLS# 4137001Listed by: KELLER WILLIAMS - New
 $220,000Active3 beds 3 baths1,136 sq. ft.
$220,000Active3 beds 3 baths1,136 sq. ft.1170 Century Oaks Drive, Gulfport, MS 39507
MLS# 4137002Listed by: KELLER WILLIAMS
