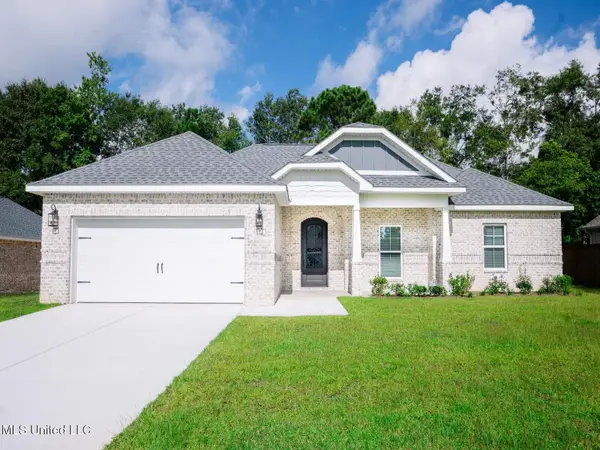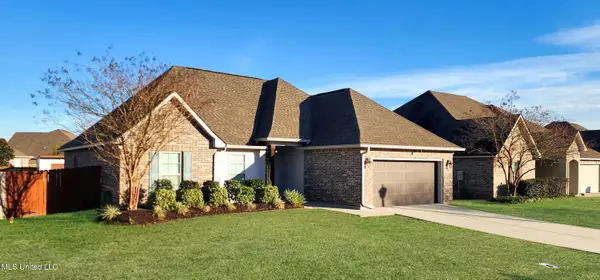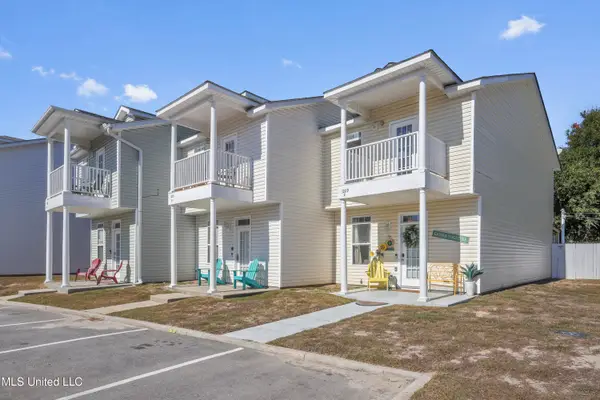24172 Ashleigh Drive, Gulfport, MS 39503
Local realty services provided by:Better Homes and Gardens Real Estate Traditions
Listed by: emily r mcdougall
Office: mississippi south realty, llc.
MLS#:4131529
Source:MS_UNITED
Price summary
- Price:$479,900
- Price per sq. ft.:$166.63
About this home
A Nature Lover's Dream on 5.05 Acres!
Welcome home to your own private slice of country living! This beautifully updated 4-bedroom, 2.5-bath home sits on a rare 5.05-acre property filled with gorgeous mature trees, the kind you don't find anymore. Peaceful, private, and surrounded by nature... yet only minutes from shopping, restaurants, and quick access to I-10. The perfect blend of convenience and seclusion. Step inside to large, open living spaces and a long list of fresh updates, including:
Brand-new roof (Oct 2025)
New flooring in bedrooms & main living area, and Fresh paint inside & out
New stainless steel appliances
New fixtures throughout
Driveway lined with 75 tons of new limestone.
Enjoy beautiful yard views from every window, giving you that serene, tucked-away feeling. This home sits in a highly desired community loved by walkers and outdoor enthusiasts, offering access to the community lake, peaceful roads for biking, and a quiet atmosphere that feels like home the moment you arrive. To top it off, the seller is including a 1-year home warranty at closing for added peace of mind. Private, updated, spacious, and in an unbeatable location, this one is truly a rare find.
Contact an agent
Home facts
- Year built:1999
- Listing ID #:4131529
- Added:69 day(s) ago
- Updated:January 23, 2026 at 08:36 AM
Rooms and interior
- Bedrooms:4
- Total bathrooms:3
- Full bathrooms:2
- Half bathrooms:1
- Living area:2,880 sq. ft.
Heating and cooling
- Cooling:Ceiling Fan(s), Central Air, Electric, Exhaust Fan, Multi Units
- Heating:Electric
Structure and exterior
- Year built:1999
- Building area:2,880 sq. ft.
- Lot area:5.05 Acres
Schools
- High school:West Harrison
- Middle school:West Harrison Middle
- Elementary school:Lizana
Utilities
- Water:Well
- Sewer:Septic Tank, Sewer Connected
Finances and disclosures
- Price:$479,900
- Price per sq. ft.:$166.63
- Tax amount:$1,303 (2024)
New listings near 24172 Ashleigh Drive
- New
 $799,999Active3 beds 2 baths1,800 sq. ft.
$799,999Active3 beds 2 baths1,800 sq. ft.4604 Finley Street, Gulfport, MS 39501
MLS# 4137056Listed by: SOUTHERN HOMES REAL ESTATE - New
 $344,990Active3 beds 2 baths2,049 sq. ft.
$344,990Active3 beds 2 baths2,049 sq. ft.10587 Landon Meadows Drive, Gulfport, MS 39503
MLS# 4137046Listed by: MERITAGE HOMES OF MISSISSIPPI, INC. - New
 $265,000Active3 beds 2 baths1,800 sq. ft.
$265,000Active3 beds 2 baths1,800 sq. ft.14456 N Swan Road, Gulfport, MS 39503
MLS# 4136995Listed by: ADKISON & ASSOCIATES - New
 $220,000Active3 beds 3 baths1,156 sq. ft.
$220,000Active3 beds 3 baths1,156 sq. ft.1229 Century Oaks Drive, Gulfport, MS 39507
MLS# 4136997Listed by: KELLER WILLIAMS - New
 $249,000Active3 beds 3 baths1,156 sq. ft.
$249,000Active3 beds 3 baths1,156 sq. ft.1205 Century Oaks Drive, Gulfport, MS 39507
MLS# 4137001Listed by: KELLER WILLIAMS - New
 $220,000Active3 beds 3 baths1,136 sq. ft.
$220,000Active3 beds 3 baths1,136 sq. ft.1170 Century Oaks Drive, Gulfport, MS 39507
MLS# 4137002Listed by: KELLER WILLIAMS - New
 $220,000Active3 beds 3 baths1,156 sq. ft.
$220,000Active3 beds 3 baths1,156 sq. ft.1180 Century Oaks Drive, Gulfport, MS 39507
MLS# 4137003Listed by: KELLER WILLIAMS - New
 $279,000Active3 beds 2 baths1,650 sq. ft.
$279,000Active3 beds 2 baths1,650 sq. ft.14703 Audubon Lake Boulevard, Gulfport, MS 39503
MLS# 4137005Listed by: VALENTE REAL ESTATE, LLC - New
 $220,000Active3 beds 3 baths1,156 sq. ft.
$220,000Active3 beds 3 baths1,156 sq. ft.1181 Century Oaks Drive, Gulfport, MS 39507
MLS# 4137007Listed by: KELLER WILLIAMS - New
 $264,900Active4 beds 3 baths2,350 sq. ft.
$264,900Active4 beds 3 baths2,350 sq. ft.10563 Steeplechase Drive, Gulfport, MS 39503
MLS# 4137009Listed by: ANGELA KENNEDY & ASSOC. RLTY
