8776 Sundown Lane, Gulfport, MS 39503
Local realty services provided by:Better Homes and Gardens Real Estate Expect Realty
Listed by:cheryl l johnson
Office:eagent solutions
MLS#:4106753
Source:MS_UNITED
Price summary
- Price:$540,000
- Price per sq. ft.:$200
About this home
This home is near entertainment and restaurants - just a golf cart ride away! The home features 10-foot ceilings, 8-foot interior doors, high-end, revolutionary floors, and triple crown molding throughout. All GE appliances, including the fridge. Granite countertops and soft-close cabinets throughout. Gourmet kitchen with double ovens. Open concept with split floor plan. Dining extension off the kitchen for a more formal feel. Gorgeous coffered ceiling in the great room. Gas fireplace in the great room with solid wood custom built-ins.
This meticulously crafted 2,760-square-foot luxury home offers a perfect blend of sophistication, comfort, and functionality. The open-concept living areas are flooded with natural light, enhancing the home's charm and style. The private master suite is complete with a spa-like bath featuring a soaking tub, his and her vanities, and a large walk-in closet with convenient access to the laundry area. Enjoy additional living space with the bonus room over the garage—ideal for a home office, entertainment room, or guest suite. The garage itself is an extraordinary feature, with a dedicated studio workshop in the third garage space, complete with its own ductless HVAC system, offering both comfort and versatility for projects or hobbies. Outdoor living is equally exceptional with a screened-in back porch, complete with hurricane shutters for added peace of mind, as well as a concrete patio and a stand-alone garden shed. The backyard is fully fenced, providing privacy and a safe space for children or pets to play. Gutters are installed with the Leaf Filter system. The front yard has a sprinkler system. This home is equipped with two high-efficiency HVAC heat pumps, a whole-house natural gas generator with an automatic transfer switch, and other smart features, ensuring comfort and convenience in every season. Additional attic space is accessible and open for expansion. Located just minutes from the beach, and all the Mississippi Coast has to offer, this home is also just minutes from I10, offering both the serenity of private living and the convenience of city amenities. A home warranty is also being offered for added peace of mind. Don't miss out on this rare opportunity—schedule your private tour today and experience the best of luxury living at 8776 Sundown Lane.
Contact an agent
Home facts
- Year built:2019
- Listing ID #:4106753
- Added:207 day(s) ago
- Updated:October 08, 2025 at 07:41 AM
Rooms and interior
- Bedrooms:4
- Total bathrooms:2
- Full bathrooms:2
- Living area:2,700 sq. ft.
Heating and cooling
- Cooling:Central Air, Gas
- Heating:Heat Pump
Structure and exterior
- Year built:2019
- Building area:2,700 sq. ft.
- Lot area:0.2 Acres
Utilities
- Water:Public
- Sewer:Public Sewer, Sewer Connected
Finances and disclosures
- Price:$540,000
- Price per sq. ft.:$200
- Tax amount:$3,239 (2024)
New listings near 8776 Sundown Lane
- New
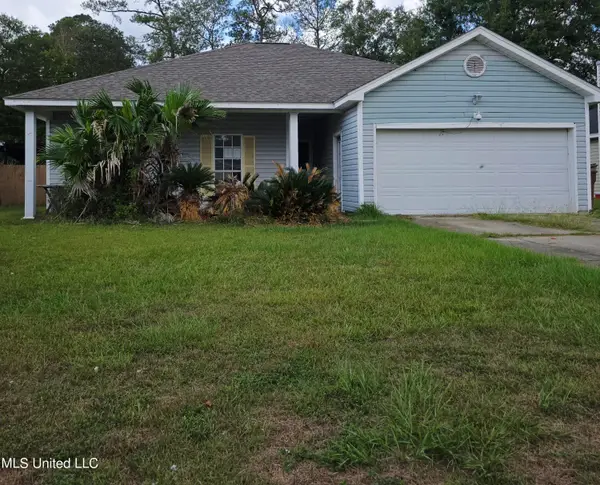 $165,000Active3 beds 2 baths1,606 sq. ft.
$165,000Active3 beds 2 baths1,606 sq. ft.12249 Five Oaks Drive, Gulfport, MS 39503
MLS# 4127997Listed by: EXIT REALTY HEART PROPERTIES - New
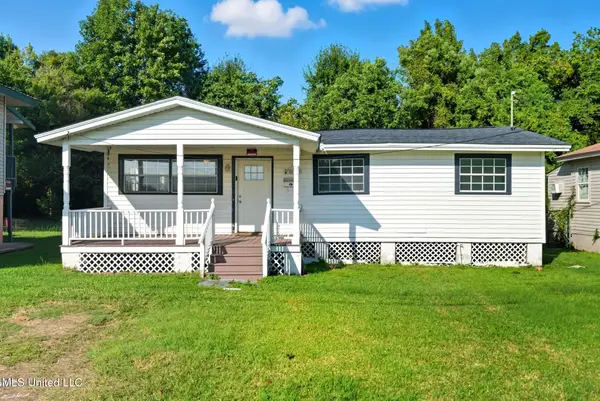 $89,000Active3 beds 1 baths1,000 sq. ft.
$89,000Active3 beds 1 baths1,000 sq. ft.1221 42nd Avenue, Gulfport, MS 39501
MLS# 4127998Listed by: EAGENT SOLUTIONS - New
 $300,000Active3 beds 2 baths2,000 sq. ft.
$300,000Active3 beds 2 baths2,000 sq. ft.10510 W Landon Green Circle, Gulfport, MS 39503
MLS# 4128000Listed by: EXIT REALTY HEART PROPERTIES - New
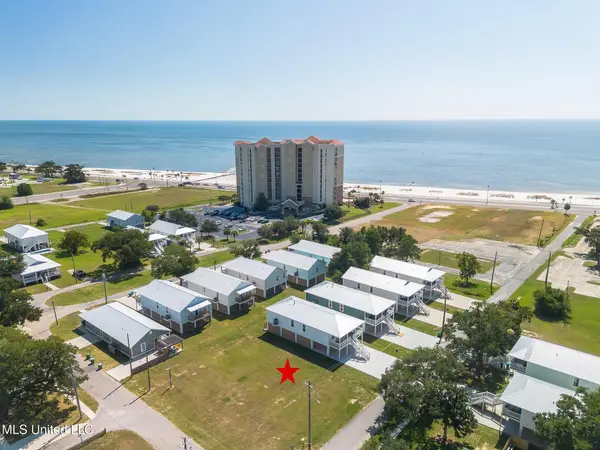 $85,000Active0.15 Acres
$85,000Active0.15 AcresOleander Drive, Gulfport, MS 39507
MLS# 4127990Listed by: KELLER WILLIAMS - New
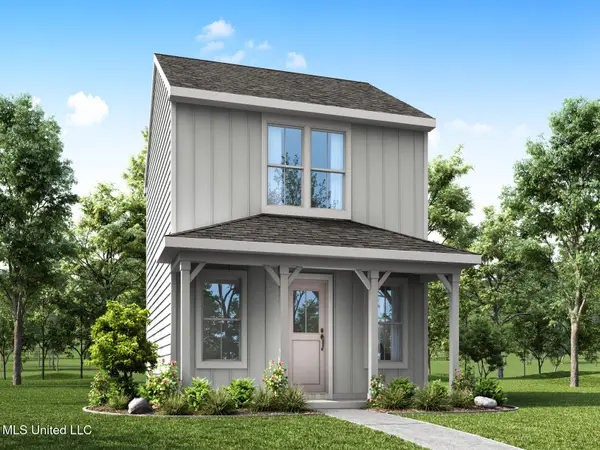 $175,600Active3 beds 2 baths1,000 sq. ft.
$175,600Active3 beds 2 baths1,000 sq. ft.13455 Gorman Street, Gulfport, MS 39503
MLS# 4127971Listed by: MERITAGE HOMES OF MISSISSIPPI, INC. - New
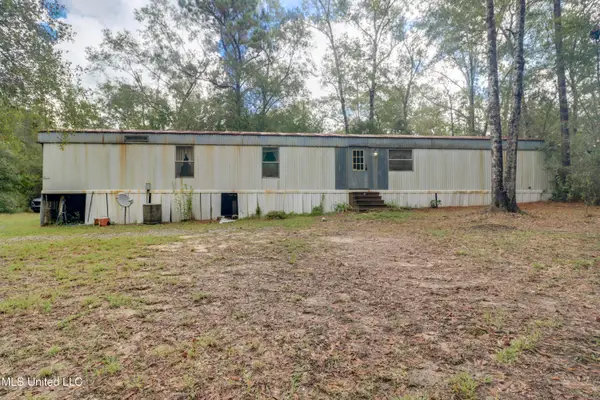 $64,900Active3 beds 2 baths1,280 sq. ft.
$64,900Active3 beds 2 baths1,280 sq. ft.13481 Big Creek Road, Gulfport, MS 39503
MLS# 4127959Listed by: CENTURY 21 J. CARTER & COMPANY - New
 $525,000Active6 beds 6 baths3,821 sq. ft.
$525,000Active6 beds 6 baths3,821 sq. ft.5506 Kendall Avenue, Gulfport, MS 39507
MLS# 4127960Listed by: PRESCOTT PROPERTIES, INC. - New
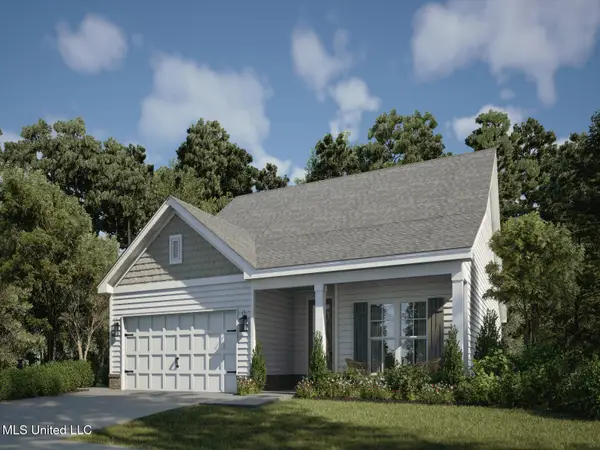 $284,990Active3 beds 2 baths1,659 sq. ft.
$284,990Active3 beds 2 baths1,659 sq. ft.10598 Landon Meadows Drive, Gulfport, MS 39503
MLS# 4127963Listed by: MERITAGE HOMES OF MISSISSIPPI, INC. - New
 $339,900Active3 beds 2 baths1,700 sq. ft.
$339,900Active3 beds 2 baths1,700 sq. ft.14309 4th Avenue, Gulfport, MS 39503
MLS# 4127914Listed by: LISTWITHFREEDOM.COM - New
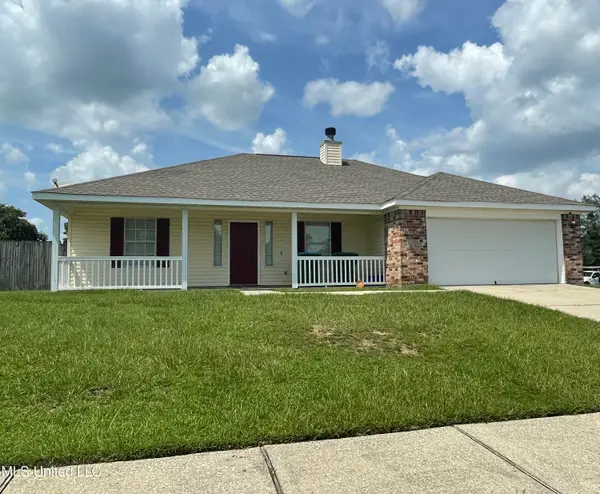 $215,000Active3 beds 2 baths1,484 sq. ft.
$215,000Active3 beds 2 baths1,484 sq. ft.11333 Fairfield Lane, Gulfport, MS 39503
MLS# 4127907Listed by: EXIT MAGNOLIA COAST REALTY
