10 W Yellowstone, Hattiesburg, MS 39402
Local realty services provided by:Better Homes and Gardens Real Estate Traditions
10 W Yellowstone,Hattiesburg, MS 39402
$589,900
- 5 Beds
- 5 Baths
- 2,937 sq. ft.
- Single family
- Active
Listed by: mark m. graham
Office: realty executives the executive team
MLS#:144864
Source:MS_HAAR
Price summary
- Price:$589,900
- Price per sq. ft.:$200.85
About this home
Arguably the nicest most custom built home in The Preserve, a beautiful well-thought-out gated subdivision, conveniently located within a walk or a golf cart ride to the Hattiesburg Country Club. Professionally designed and installed landscaping, including a stoned Terrace in the front yard that gives a unique dimension to this nearly 1 acre lot.
Privacy fenced in backyard, even the air conditioners have their own privacy fence. Incredibly large front and back porch built with 10 x 10 Cypress beams and tongue and groove ceilings, custom hardware everywhere and custom guttering all the way around as well as perfectly placed up lighting for an incredible curb appeal from twilight into the night.
Dark bronze, trimmed windows to match outdoor hardware, lighting, Gutters etc.
Step inside, and the ''custom volume'' just keeps getting turned up. From the entrance, beautiful hardwood flooring leads through the living room and kitchen of this open plan and straight to the back porch because of what seems to be a wall of windows. Custom cabinets with artfully built glass cabinet doors and shiplap on the range hood that pairs wonderfully with the fireplace that is shiplap, with a masculine hearth, this contrast nicely with the posh finishes of the home. Don't miss the amazing pantry that appears to be two large cabinet doors, but is actually the entrance to a magnificent walk-in pantry.
Five large bedrooms and four full baths and a half bath, plenty of room for a large family or of course, you could use a couple of them for offices or flex rooms. The upstairs room would make a great private guest suite with a closet, full bath and its own HVAC zone.
Master suite has it all, oversized for as much and as large of furniture as you want. The bathroom is done in always perfect and timeless marble with champagne finished hardware and faucets. Last, but not least a closet that you will have a tough time filling!
Spray foam insulation! In my opinion, one of the best home innovations in the past 40 years. Amazingly I could keep going, but why don't you just call me to see it?
Contact an agent
Home facts
- Year built:2021
- Listing ID #:144864
- Added:89 day(s) ago
- Updated:February 10, 2026 at 04:34 PM
Rooms and interior
- Bedrooms:5
- Total bathrooms:5
- Full bathrooms:4
- Half bathrooms:1
- Living area:2,937 sq. ft.
Heating and cooling
- Cooling:Central Air, Electric
Structure and exterior
- Year built:2021
- Building area:2,937 sq. ft.
Utilities
- Water:Public
Finances and disclosures
- Price:$589,900
- Price per sq. ft.:$200.85
- Tax amount:$5,901
New listings near 10 W Yellowstone
- New
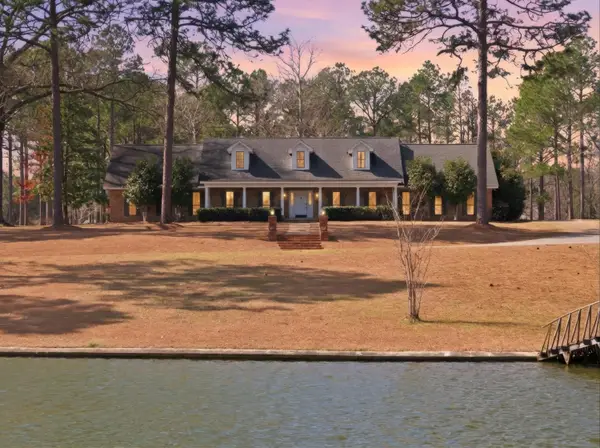 $985,000Active5 beds 6 baths4,700 sq. ft.
$985,000Active5 beds 6 baths4,700 sq. ft.269 W Lake Rd., Hattiesburg, MS 39402
MLS# 145794Listed by: KELLER WILLIAMS 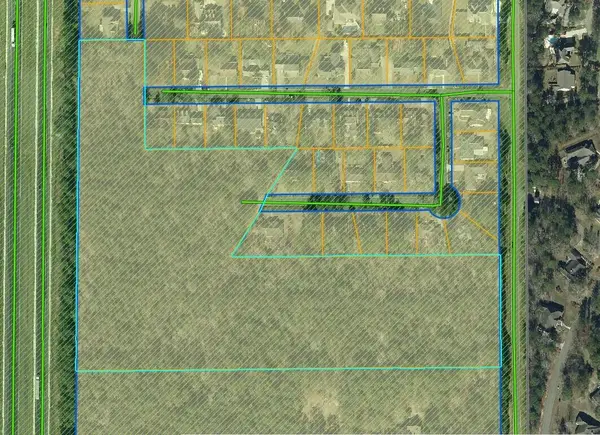 $270,000Pending15 Acres
$270,000Pending15 Acres000 S 40th Ave., Hattiesburg, MS 39402
MLS# 145791Listed by: RE/MAX REAL ESTATE PARTNERS- New
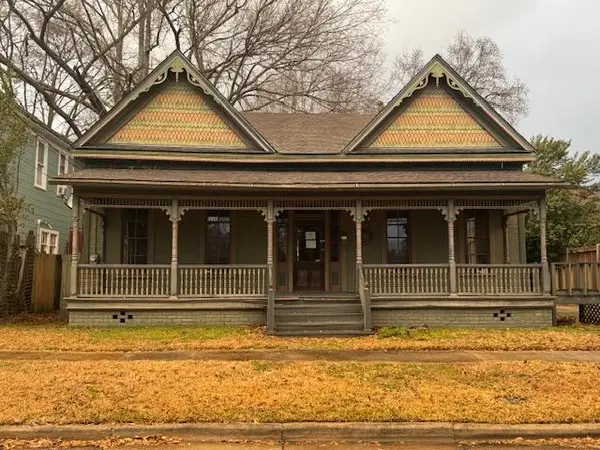 $121,000Active2 beds 2 baths1,794 sq. ft.
$121,000Active2 beds 2 baths1,794 sq. ft.708 Rebecca Ave., Hattiesburg, MS 39401
MLS# 145786Listed by: RE/MAX REAL ESTATE PARTNERS - New
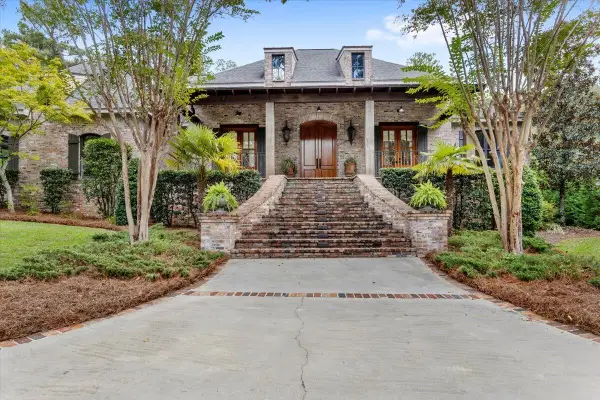 $839,000Active5 beds 5 baths
$839,000Active5 beds 5 baths242 Tallulah Ridge, Hattiesburg, MS 39402
MLS# 145784Listed by: RE/MAX REAL ESTATE PARTNERS - New
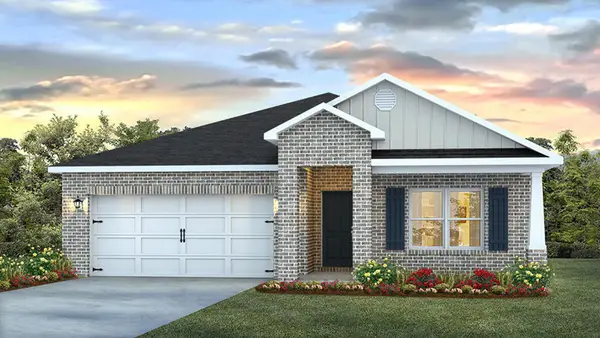 $279,900Active4 beds 2 baths1,791 sq. ft.
$279,900Active4 beds 2 baths1,791 sq. ft.95 Oakwood Dr., Hattiesburg, MS 39402
MLS# 145783Listed by: D.R. HORTON - New
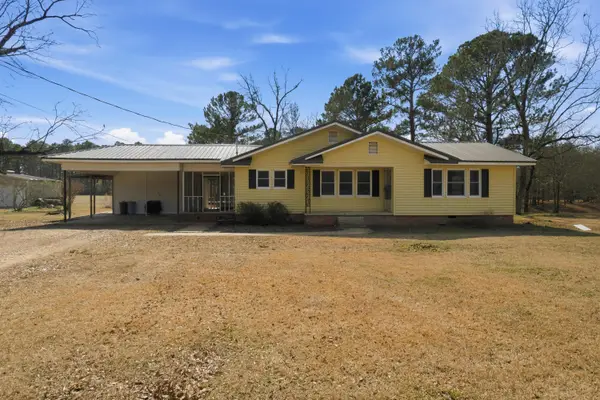 $235,000Active3 beds 1 baths
$235,000Active3 beds 1 baths1501 Eatonville Rd., Hattiesburg, MS 39401
MLS# 145779Listed by: COLDWELL BANKER DON NACE, INC. - New
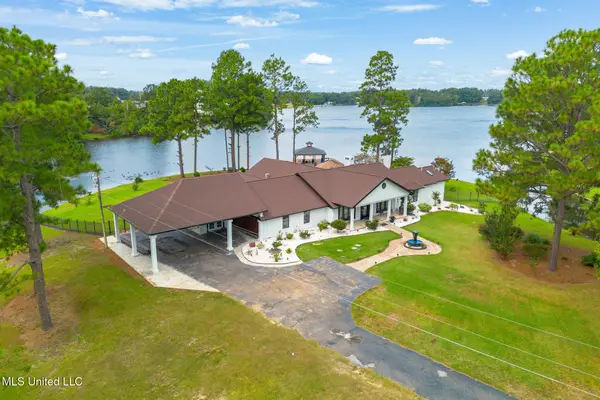 $1,249,000Active5 beds 4 baths3,855 sq. ft.
$1,249,000Active5 beds 4 baths3,855 sq. ft.73 Baracuda Drive, Hattiesburg, MS 39402
MLS# 4138756Listed by: KELLER WILLIAMS - New
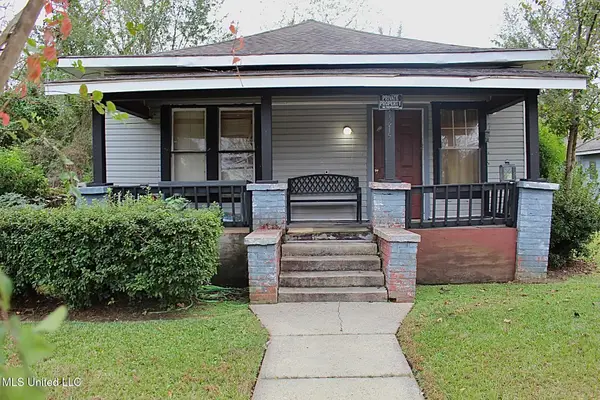 $49,000Active2 beds 1 baths1,000 sq. ft.
$49,000Active2 beds 1 baths1,000 sq. ft.1215 Rebecca Avenue, Hattiesburg, MS 39401
MLS# 4138680Listed by: B & CO. REALTY, LLC - New
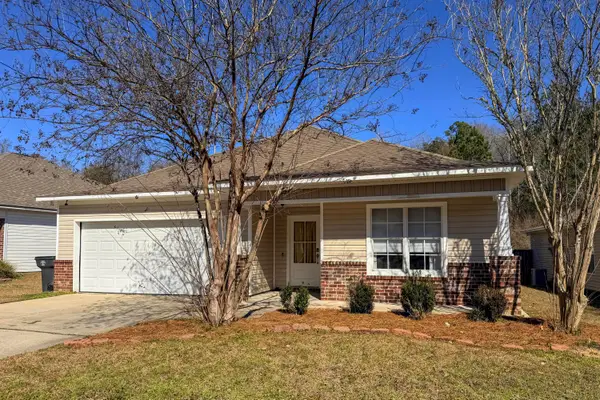 $229,000Active3 beds 2 baths
$229,000Active3 beds 2 baths43 Clear Springs, Hattiesburg, MS 39402
MLS# 145774Listed by: THE ALL-STAR TEAM INC - New
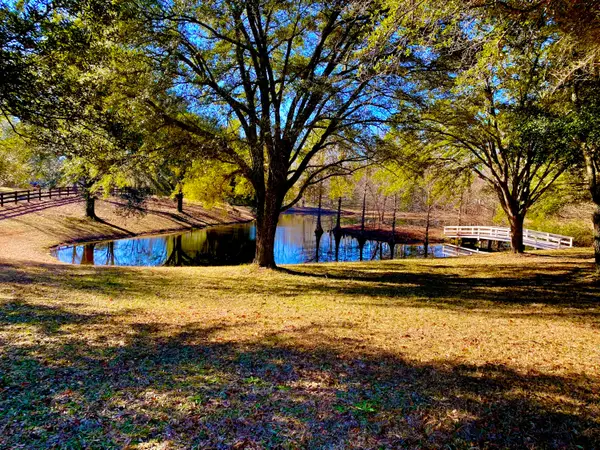 $1,400,000Active16 Acres
$1,400,000Active16 Acres3509 Ms-589, Hattiesburg, MS 39402
MLS# 145773Listed by: REAL BROKER

