106 W Canebrake Blvd, Hattiesburg, MS 39402
Local realty services provided by:Better Homes and Gardens Real Estate Traditions
106 W Canebrake Blvd,Hattiesburg, MS 39402
$1,300,000
- 5 Beds
- 5 Baths
- 6,159 sq. ft.
- Single family
- Active
Listed by:shannon yawn
Office:re/max real estate partners
MLS#:142961
Source:MS_HAAR
Price summary
- Price:$1,300,000
- Price per sq. ft.:$211.07
About this home
Timeless Southern architecture meets refined craftsmanship in this stunning custom home located in one of Hattiesburg's most sought-after neighborhoods. From its iconic grand columns and double-stacked porches to the resort-style backyard, every inch of this home is designed with elegance and livability in mind.
Inside, you'll be welcomed by a gorgeous staircase, exposed brick arches, and intricate molding that highlight the home's exceptional attention to detail. The spacious chef's kitchen features Old Chicago brick floors, a large center island, a six-burner Viking range, built-in refrigerator, and a copper farmhouse sink — perfect for both entertaining and everyday living.
The oversized primary suite offers a peaceful retreat with a sitting area and spa-like bath. Upstairs, you'll find three additional bedrooms, three full bathrooms, a cozy sitting area, and a flex space that could serve as a fifth bedroom. The third floor provides more flexible space ideal for a hobby room, home gym, or office.
Outdoors, enjoy your own private oasis with a beautiful pool, hot tub, fully equipped outdoor kitchen, and a pool bath. Additional covered parking offers space for a boat, camper, or extra vehicles.
The home offers the perfect blend of luxury, function, and Southern charm - a rare opportunity in a prime location.
Contact an agent
Home facts
- Year built:1998
- Listing ID #:142961
- Added:112 day(s) ago
- Updated:October 08, 2025 at 03:43 PM
Rooms and interior
- Bedrooms:5
- Total bathrooms:5
- Full bathrooms:4
- Half bathrooms:1
- Living area:6,159 sq. ft.
Heating and cooling
- Cooling:Electric
Structure and exterior
- Roof:Architectural
- Year built:1998
- Building area:6,159 sq. ft.
Utilities
- Water:Community Water
- Sewer:Private Sewer
Finances and disclosures
- Price:$1,300,000
- Price per sq. ft.:$211.07
- Tax amount:$8,577
New listings near 106 W Canebrake Blvd
- New
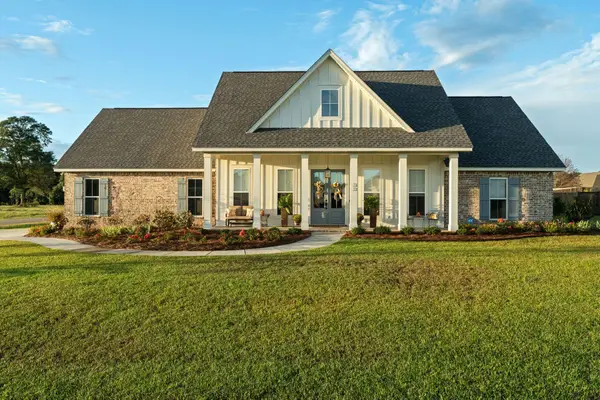 $460,000Active4 beds 3 baths
$460,000Active4 beds 3 baths23 Steerforth Dr., Hattiesburg, MS 39402
MLS# 144431Listed by: SELLING SOUTHERN - New
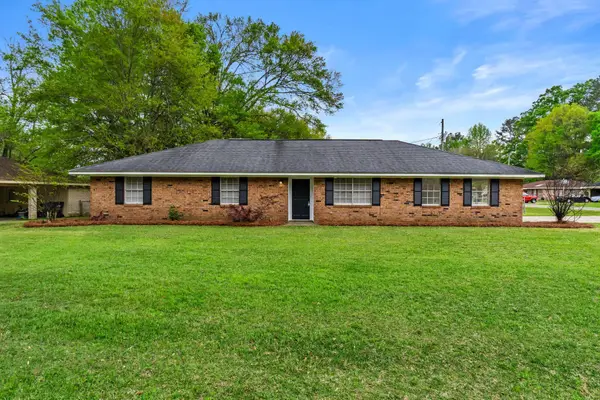 $199,900Active3 beds 2 baths
$199,900Active3 beds 2 baths301 W Ray Dr., Hattiesburg, MS 39402
MLS# 144430Listed by: SELLING SOUTHERN - New
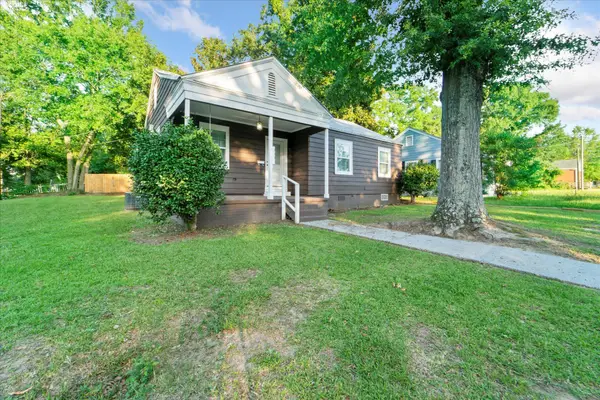 $162,500Active3 beds 1 baths1,319 sq. ft.
$162,500Active3 beds 1 baths1,319 sq. ft.109 Xavier St., Hattiesburg, MS 39401
MLS# 144423Listed by: HAUS OF GREEN REALTY - New
 $195,000Active11 Acres
$195,000Active11 Acres0 Classic Dr., Hattiesburg, MS 39402
MLS# 144417Listed by: THE ALL-STAR TEAM INC - New
 $240,000Active3 beds 2 baths
$240,000Active3 beds 2 baths1007 Browns Bridge Rd., Hattiesburg, MS 39401
MLS# 144412Listed by: TGL GROUP LLC - New
 $25,500Active0 Acres
$25,500Active0 Acres117 Elaine Cir., Hattiesburg, MS 39402
MLS# 144406Listed by: ASCENSION REALTY LLC - New
 $185,000Active4 beds 2 baths1,819 sq. ft.
$185,000Active4 beds 2 baths1,819 sq. ft.1201 N 34th Ave., Hattiesburg, MS 39401
MLS# 144404Listed by: COLDWELL BANKER DON NACE, INC. - New
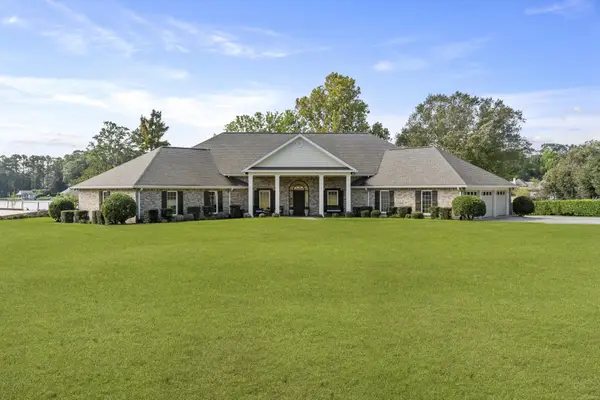 $989,000Active5 beds 3 baths4,600 sq. ft.
$989,000Active5 beds 3 baths4,600 sq. ft.68 Canebrake Blvd., Hattiesburg, MS 39402
MLS# 144401Listed by: KELLER WILLIAMS - New
 $165,000Active3 beds 2 baths
$165,000Active3 beds 2 baths2919 Laramie Cir., Hattiesburg, MS 39402
MLS# 144398Listed by: COLDWELL BANKER DON NACE, INC. - New
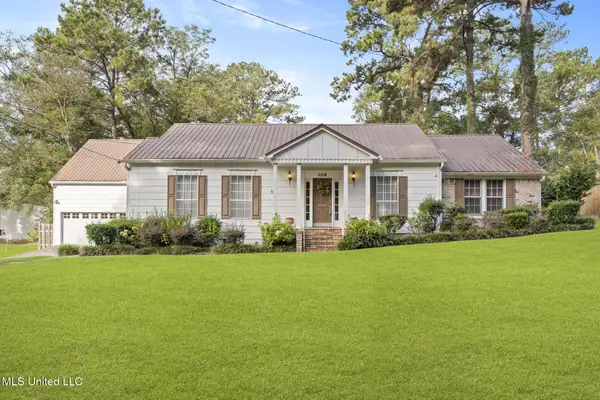 $324,900Active4 beds 4 baths3,200 sq. ft.
$324,900Active4 beds 4 baths3,200 sq. ft.609 Dabbs Street, Hattiesburg, MS 39401
MLS# 4127818Listed by: KELLER WILLIAMS
