13 Worthington, Hattiesburg, MS 39402
Local realty services provided by:Better Homes and Gardens Real Estate Traditions
13 Worthington,Hattiesburg, MS 39402
$458,085
- 4 Beds
- 4 Baths
- 3,342 sq. ft.
- Single family
- Active
Listed by: susan siemiontkowski
Office: d.r. horton
MLS#:142431
Source:MS_HAAR
Price summary
- Price:$458,085
- Price per sq. ft.:$137.07
About this home
Welcome to 13 Worthington, a new home at Worthington at Bent Creek in Hattiesburg, Mississippi. The William floorplan features 4-bedrooms with 3.5-bathrooms with over 3,300 square feet of space with a 2-car garage.
As you enter, the foyer is open to the dining room with a powder room close by for convenience to guests.
Continuing inside is an open concept living space with the kitchen overlooking the great room with fireplace, breakfast area, and access to a covered back porch.
Entertaining is a breeze, as this single-family home features a spacious quartz countertop kitchen island and a corner pantry. Off the kitchen area is a separate laundry room.
To one side of the home is a large primary bedroom that offers a sitting area and a stunning ensuite with two walk-in-closets, dual sink vanity, tiled shower, garden tub and separate water closet.
Additionally, there are three other bedrooms, each with walk-in closets and two full size bathrooms offering a shower/tub combination.
Like all homes in Worthington at Bent Creek, the William includes a Home is Connected smart home technology package which allows you to control your home with your smart device while near or away. Pictures may be of a similar home and not necessarily of the subject property. Pictures are representational only.
Contact an agent
Home facts
- Year built:2025
- Listing ID #:142431
- Added:245 day(s) ago
- Updated:December 31, 2025 at 05:24 PM
Rooms and interior
- Bedrooms:4
- Total bathrooms:4
- Full bathrooms:3
- Half bathrooms:1
- Living area:3,342 sq. ft.
Heating and cooling
- Cooling:Central Air, Electric
Structure and exterior
- Roof:Architectural
- Year built:2025
- Building area:3,342 sq. ft.
Utilities
- Water:Community Water
- Sewer:Private Sewer
Finances and disclosures
- Price:$458,085
- Price per sq. ft.:$137.07
- Tax amount:$329
New listings near 13 Worthington
- New
 $725,000Active20 Acres
$725,000Active20 Acres0 Us 49, Hattiesburg, MS 39402
MLS# 145544Listed by: CENTURY 21 ALLIANCE - New
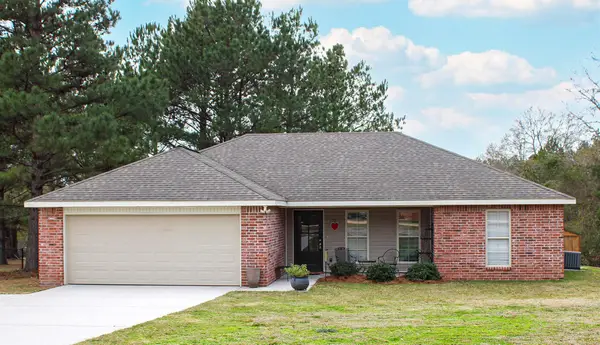 $219,500Active3 beds 2 baths1,378 sq. ft.
$219,500Active3 beds 2 baths1,378 sq. ft.307 Tucker Rd., Hattiesburg, MS 39401
MLS# 145545Listed by: THE ALL-STAR TEAM INC - New
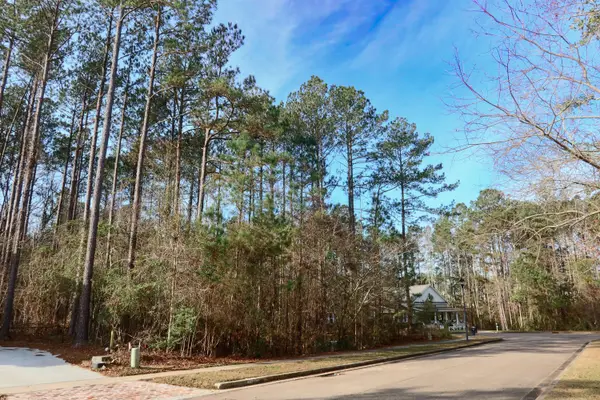 $45,000Active0 Acres
$45,000Active0 Acres5 W Crossvine Ct., Hattiesburg, MS 39402
MLS# 145537Listed by: CENTURY 21 ALLIANCE - New
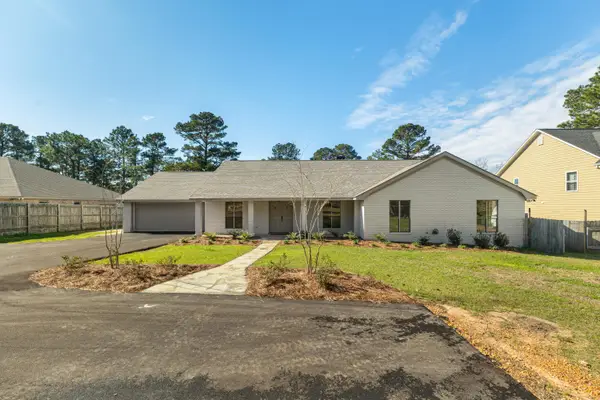 $575,000Active3 beds 3 baths3,230 sq. ft.
$575,000Active3 beds 3 baths3,230 sq. ft.87 Baracuda Dr., Hattiesburg, MS 39402
MLS# 145539Listed by: SELLING SOUTHERN - New
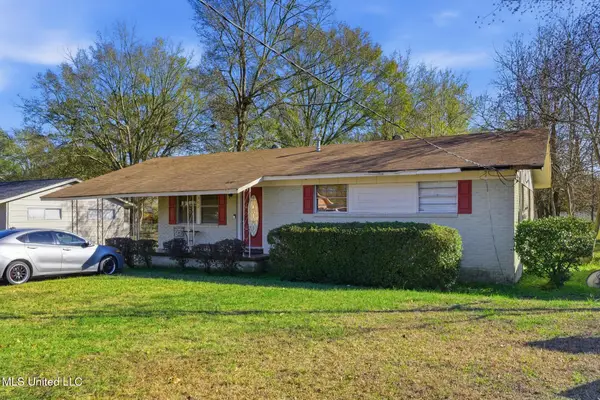 $79,000Active3 beds 2 baths1,400 sq. ft.
$79,000Active3 beds 2 baths1,400 sq. ft.303 Parkdale Drive, Hattiesburg, MS 39401
MLS# 4136704Listed by: HUB CITY REALTY, HATTIESBURG R - New
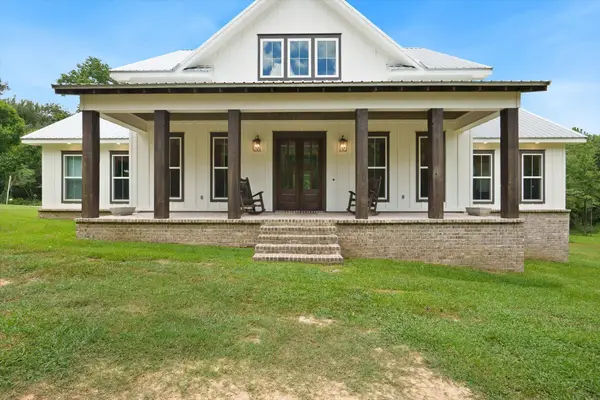 $850,000Active4 beds 3 baths
$850,000Active4 beds 3 baths241 Steele Rd., Hattiesburg, MS 39402
MLS# 145535Listed by: MASON & MAGNOLIA REAL ESTATE - New
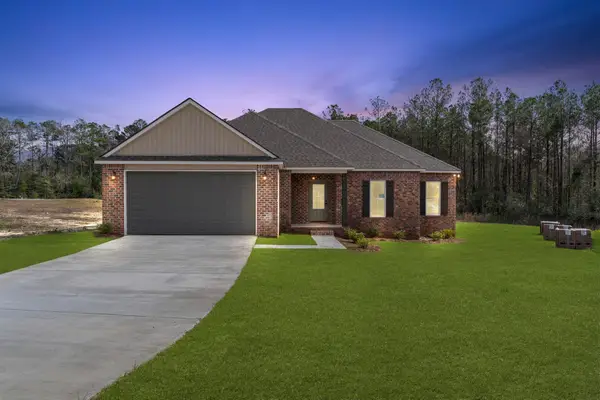 $289,900Active4 beds 2 baths
$289,900Active4 beds 2 baths19 Harvard Oak, Hattiesburg, MS 39402
MLS# 145529Listed by: CENTURY 21 ALLIANCE - New
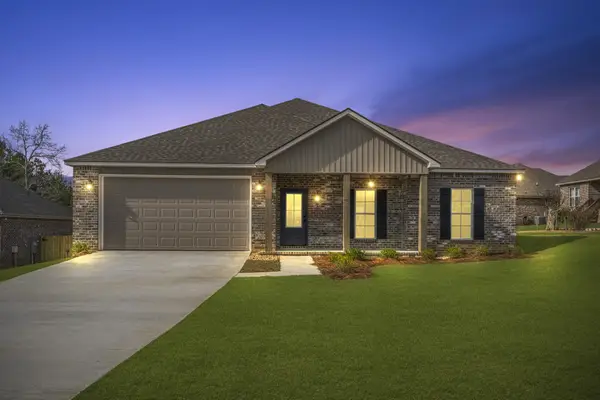 $299,900Active4 beds 2 baths
$299,900Active4 beds 2 baths10 Golden Oak, Hattiesburg, MS 39402
MLS# 145523Listed by: CENTURY 21 ALLIANCE - New
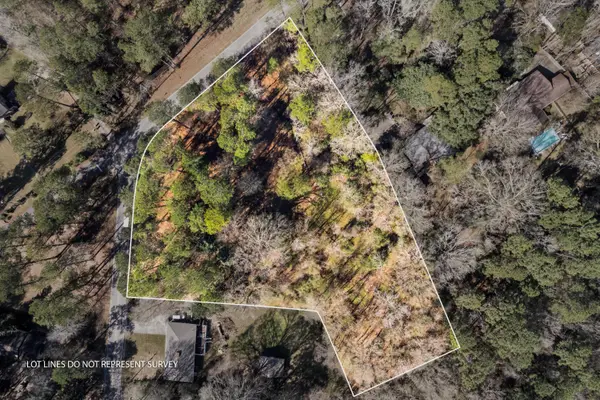 $224,900Active2 Acres
$224,900Active2 Acres1906 S 28th Ave, Hattiesburg, MS 39402
MLS# 145524Listed by: KELLER WILLIAMS - New
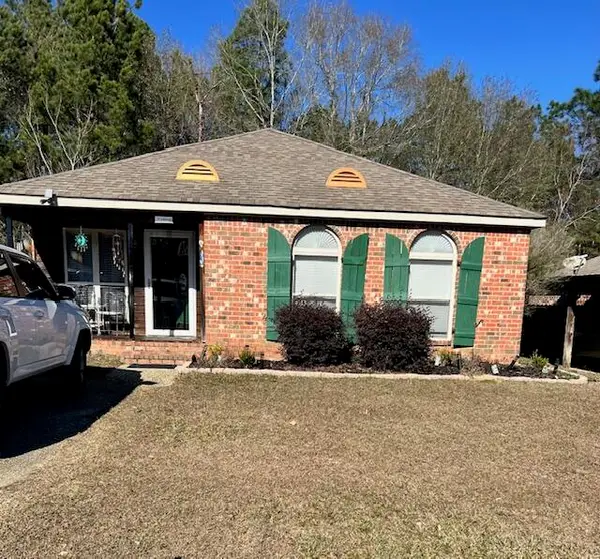 $196,800Active3 beds 2 baths1,443 sq. ft.
$196,800Active3 beds 2 baths1,443 sq. ft.17 Lasalle St., Hattiesburg, MS 39402
MLS# 145519Listed by: REALTY STAR NETWORK
