228 Timberton Dr., Hattiesburg, MS 39401
Local realty services provided by:Better Homes and Gardens Real Estate Traditions

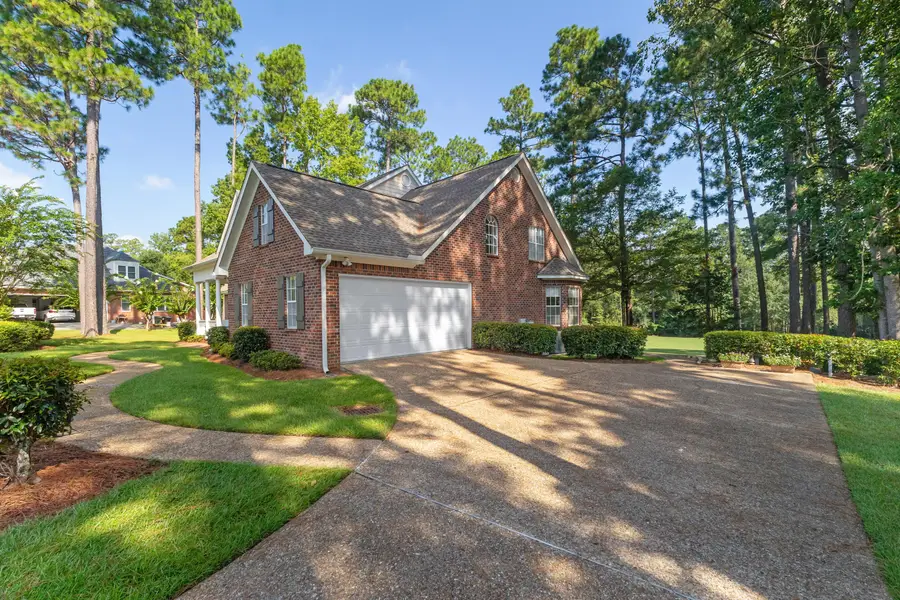
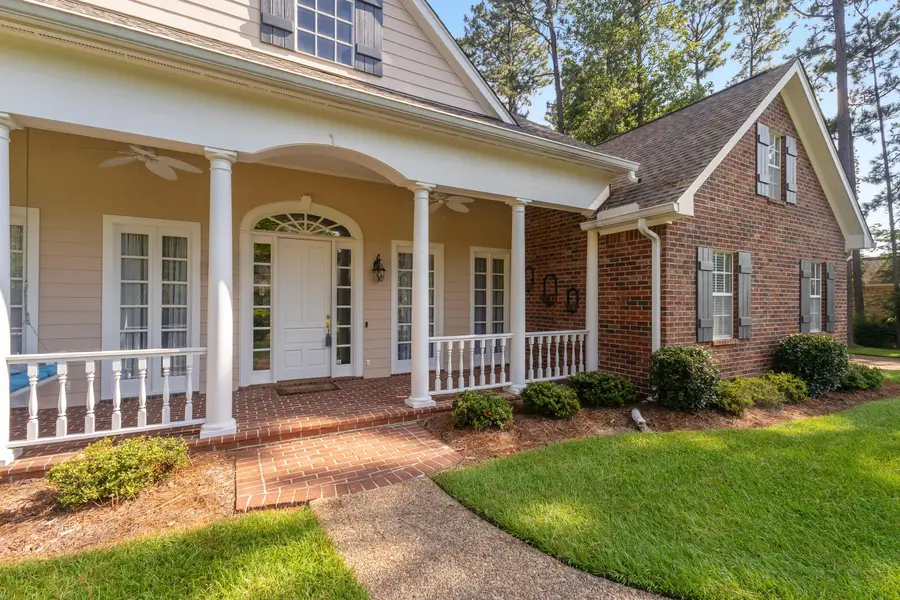
228 Timberton Dr.,Hattiesburg, MS 39401
$409,900
- 4 Beds
- 3 Baths
- 2,925 sq. ft.
- Single family
- Active
Listed by:charles m. dawe
Office:keller williams
MLS#:143104
Source:MS_HAAR
Price summary
- Price:$409,900
- Price per sq. ft.:$140.14
About this home
MOTIVATED SELELR!!! Just what you've been waiting for-an immaculate home on the golf course in Timberton! This 4-bedroom, 2.5-bath beauty backs right up to the fairway and has been impeccably maintained! A brand new 5 burner Frigidaire Professional cooktop and vent hood are in the process of being installed, as well as shutters being painted and other small touch-ups! Step through the front door and take in the raised ceilings, crown molding, and rich hardwood floors that run throughout the main living areas. The spacious living room features built-in cabinetry, a cozy gas fireplace, and picture windows that flood the space with natural light and give you a perfect view of the backyard and golf course beyond. The kitchen is functional and stylish, with double ovens, granite countertops, stainless steel appliances, and plenty of counter space. There's also a sunny breakfast area overlooking the deck, plus a formal dining room with wainscoting for larger gatherings. Three bedrooms are located downstairs, including a spacious primary suite with tray ceiling, double vanities, a jetted tub, separate shower, and a walk-in closet. Upstairs, you'll find the fourth bedroom which could easily serve as a flex space, office, or workout space. A generous walk-in attic offers tons of floored storage, so you'll never run out of room. Out back, the large deck is the perfect spot to unwind or entertain while enjoying views of the lush green course. The yard has mature trees, professional landscaping, and just the right amount of space to enjoy without overwhelming maintenance. Additional features include a side-entry garage, full-size laundry room with sink, and custom plantation shutters throughout. This home has been lovingly maintained and it shows. Schedule your private tour today! Three bedrooms are located downstairs, including a spacious primary suite with tray ceiling, double vanities, a jetted tub, separate shower, and a walk-in closet. Upstairs, you'll find the fourth bedroom which could easily serve as a flex space, office, or workout space. A generous walk-in attic offers tons of floored storage, so you'll never run out of room.
Out back, the large deck is the perfect spot to unwind or entertain while enjoying views of the lush green course. The yard has mature trees, professional landscaping, and just the right amount of space to enjoy without overwhelming maintenance.
Additional features include a side-entry garage, full-size laundry room with sink, and custom plantation shutters throughout. This home has been lovingly maintained and it shows. Schedule your private tour today!
Contact an agent
Home facts
- Year built:1999
- Listing Id #:143104
- Added:50 day(s) ago
- Updated:August 16, 2025 at 09:54 PM
Rooms and interior
- Bedrooms:4
- Total bathrooms:3
- Full bathrooms:2
- Half bathrooms:1
- Living area:2,925 sq. ft.
Heating and cooling
- Cooling:Central Air, Electric
Structure and exterior
- Roof:Architectural
- Year built:1999
- Building area:2,925 sq. ft.
Utilities
- Water:Public
- Sewer:Public Sewer
Finances and disclosures
- Price:$409,900
- Price per sq. ft.:$140.14
- Tax amount:$2,898
New listings near 228 Timberton Dr.
- New
 $309,000Active4 beds 3 baths2,460 sq. ft.
$309,000Active4 beds 3 baths2,460 sq. ft.5 Summer Place, Hattiesburg, MS 39402
MLS# 143715Listed by: EPIQUE REALTY - New
 $635,500Active4 beds 4 baths3,176 sq. ft.
$635,500Active4 beds 4 baths3,176 sq. ft.22 Canebrake Blvd., Hattiesburg, MS 39402
MLS# 143718Listed by: COLDWELL BANKER DON NACE, INC. - New
 $499,900Active5 Acres
$499,900Active5 Acres00 W 4th St., Hattiesburg, MS 39402
MLS# 143719Listed by: RE/MAX REAL ESTATE PARTNERS - New
 $398,900Active3 beds 3 baths3,275 sq. ft.
$398,900Active3 beds 3 baths3,275 sq. ft.146 Cole Rd., Hattiesburg, MS 39402
MLS# 143712Listed by: HOMESOUTH REALTY LLC - New
 $265,000Active3 beds 2 baths
$265,000Active3 beds 2 baths89 Cumberland Pass, Hattiesburg, MS 39402
MLS# 143710Listed by: RE/MAX REAL ESTATE PARTNERS - New
 $174,900Active3 beds 1 baths1,177 sq. ft.
$174,900Active3 beds 1 baths1,177 sq. ft.711 Quinn St., Hattiesburg, MS 39401
MLS# 143708Listed by: SOUTHERN PROPERTY GROUP, LLC - New
 $329,500Active4 beds 2 baths2,600 sq. ft.
$329,500Active4 beds 2 baths2,600 sq. ft.211 Beverly Ln., Hattiesburg, MS 39402
MLS# 143706Listed by: WESLEY BRELAND, REALTOR - New
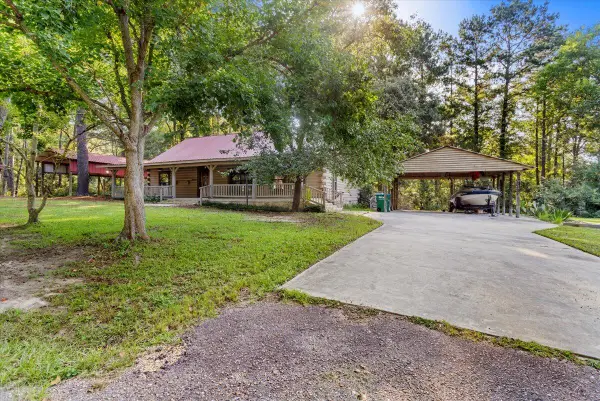 $301,000Active4 beds 2 baths2,138 sq. ft.
$301,000Active4 beds 2 baths2,138 sq. ft.62 Lyles Rd., Hattiesburg, MS 39401
MLS# 143702Listed by: VINES REALTY & LAND - New
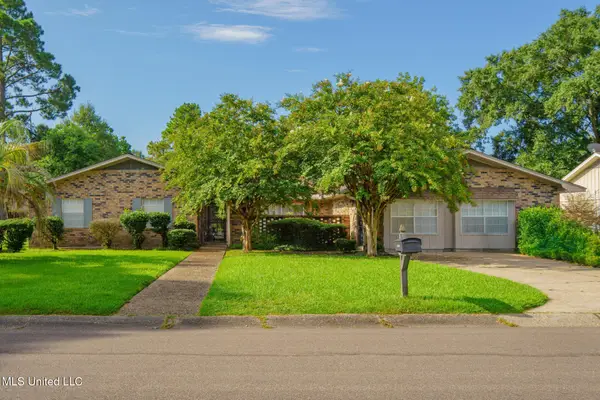 $265,000Active4 beds 2 baths2,860 sq. ft.
$265,000Active4 beds 2 baths2,860 sq. ft.2306 Clayton Place, Hattiesburg, MS 39402
MLS# 4122466Listed by: B & CO. REALTY, LLC - New
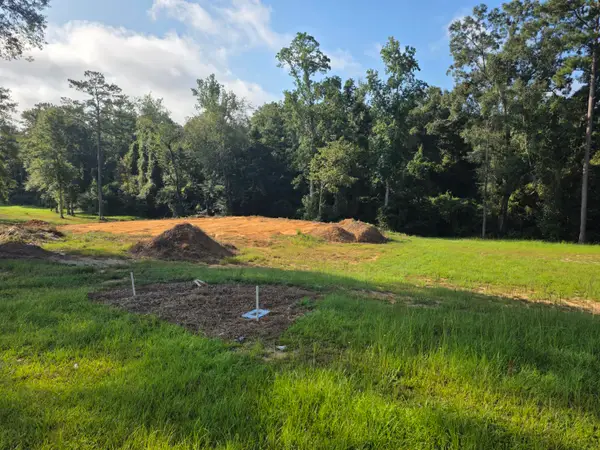 $42,500Active0 Acres
$42,500Active0 Acres2189 Old Highway 24, Hattiesburg, MS 39402
MLS# 143691Listed by: CENTURY 21 ALLIANCE
