44 Golf Club Rd., Hattiesburg, MS 39402
Local realty services provided by:Better Homes and Gardens Real Estate Traditions

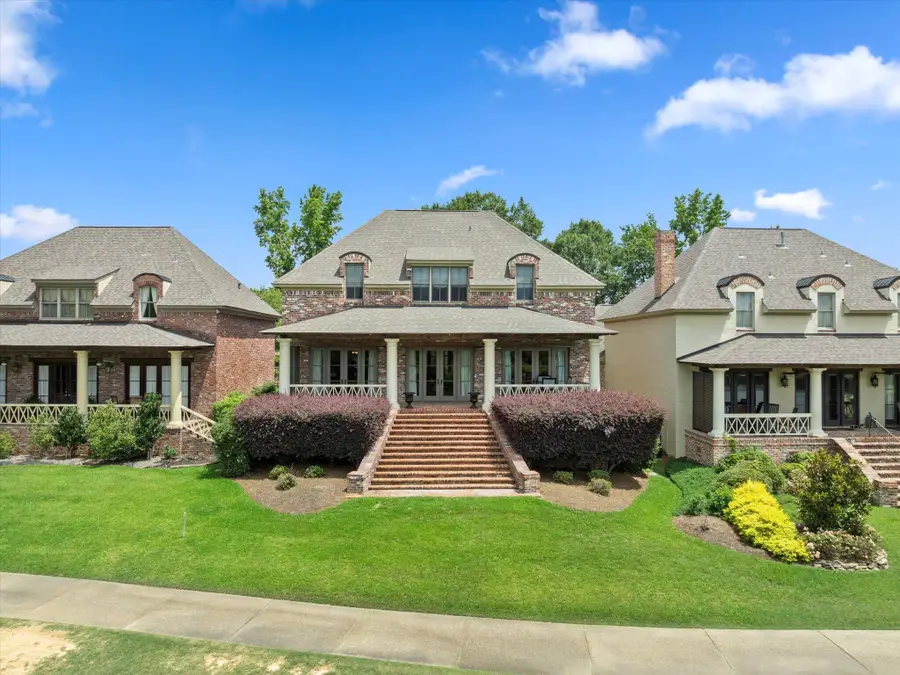
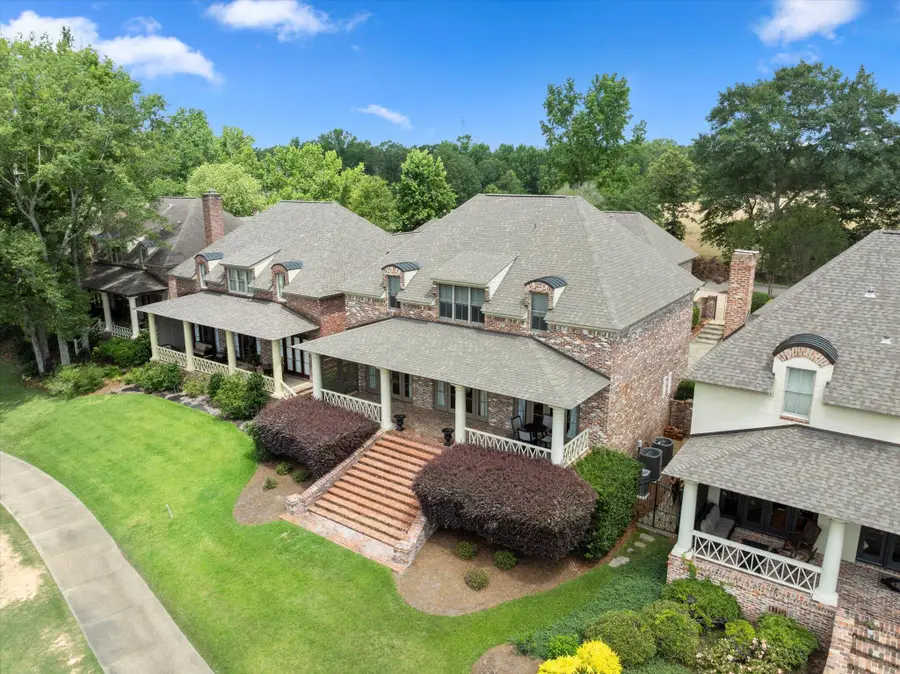
44 Golf Club Rd.,Hattiesburg, MS 39402
$875,900
- 4 Beds
- 4 Baths
- 4,437 sq. ft.
- Single family
- Pending
Listed by:delois smith
Office:the all-star team inc
MLS#:142933
Source:MS_HAAR
Price summary
- Price:$875,900
- Price per sq. ft.:$197.41
About this home
A family moving out of state has created an opportunity for your family to own this ''much loved'' and ''perfectly maintained'' French Country Garden home. Enchanting views of the sprawling private lake and beyond overlook par 3, 16th hole at Canebrake Golf Community. This home was built to the area's highest construction standards with reclaimed heart pine flooring and staircase, brick paver flooring laid in herringbone pattern, travertine bath flooring, marble shower, counter and tub deck in primary bath, Cypress beams on front and back porches, custom cabinetry inside and outside by ASH Millworks with roll out drawers; all custom window treatments remain. Recently installed commercial grade Sub Zero refrigerator/freezer, ice maker by Scotsman and KitchenAid trash compactor. Outside features include a walled courtyard with iron gates, flagstone flooring, a concrete fountain plus a delightful side porch open to the courtyard. A wonderful place to gather with family and friends. Welcome home to the best, relaxed living this side of Heaven.
Contact an agent
Home facts
- Year built:2007
- Listing Id #:142933
- Added:60 day(s) ago
- Updated:July 21, 2025 at 04:54 PM
Rooms and interior
- Bedrooms:4
- Total bathrooms:4
- Full bathrooms:3
- Half bathrooms:1
- Living area:4,437 sq. ft.
Heating and cooling
- Cooling:Central Air, Electric
Structure and exterior
- Roof:Architectural
- Year built:2007
- Building area:4,437 sq. ft.
Utilities
- Water:Community Water
- Sewer:Private Sewer
Finances and disclosures
- Price:$875,900
- Price per sq. ft.:$197.41
- Tax amount:$6,235
New listings near 44 Golf Club Rd.
- New
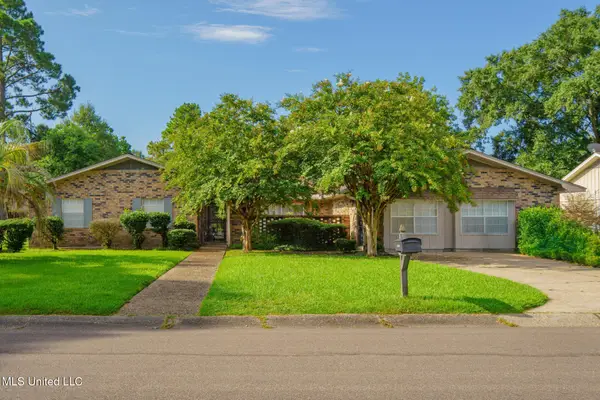 $265,000Active4 beds 2 baths2,860 sq. ft.
$265,000Active4 beds 2 baths2,860 sq. ft.2306 Clayton Place, Hattiesburg, MS 39402
MLS# 4122466Listed by: B & CO. REALTY, LLC - New
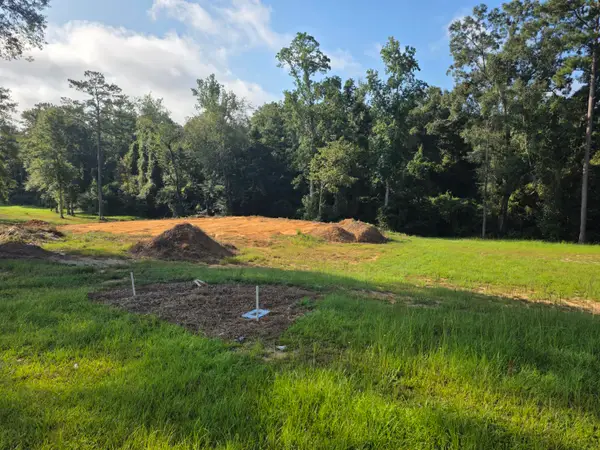 $42,500Active0 Acres
$42,500Active0 Acres2189 Old Highway 24, Hattiesburg, MS 39402
MLS# 143691Listed by: CENTURY 21 ALLIANCE - New
 $195,000Active3 beds 2 baths1,146 sq. ft.
$195,000Active3 beds 2 baths1,146 sq. ft.40 S Ambrose, Hattiesburg, MS 39402
MLS# 143693Listed by: TAD REAL ESTATE AGENCY - New
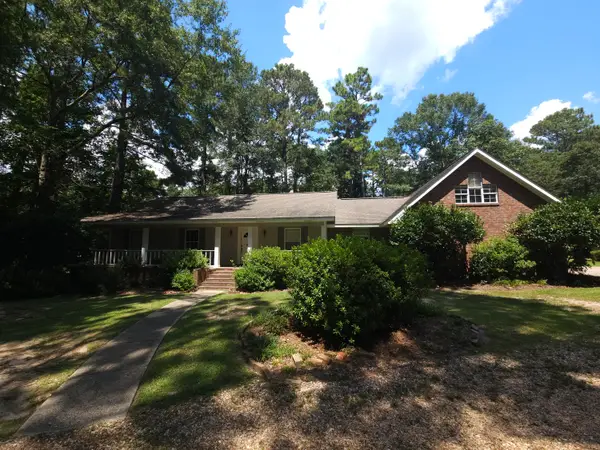 $250,000Active3 beds 2 baths
$250,000Active3 beds 2 baths2256 Old Hwy 24, Hattiesburg, MS 39402
MLS# 143694Listed by: KELLER WILLIAMS - New
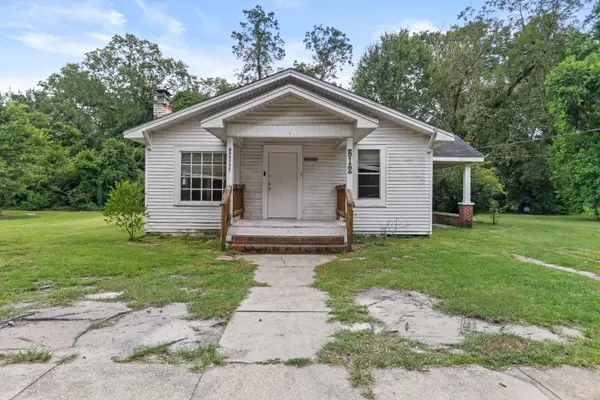 $79,900Active2 beds 1 baths1,036 sq. ft.
$79,900Active2 beds 1 baths1,036 sq. ft.512 Miller St., Hattiesburg, MS 39401
MLS# 143690Listed by: WESLEY BRELAND, REALTOR - New
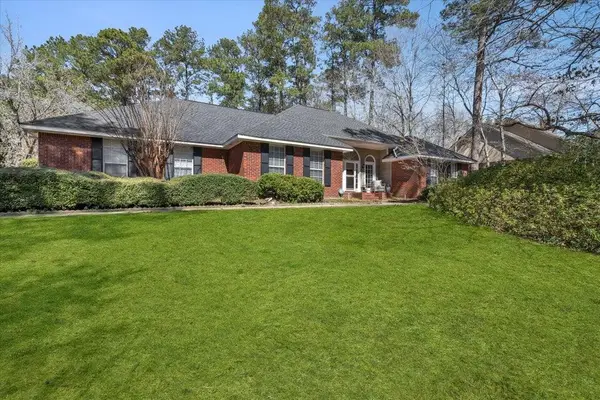 $339,900Active4 beds 2 baths3,450 sq. ft.
$339,900Active4 beds 2 baths3,450 sq. ft.521 Green Hills Dr, Hattiesburg, MS 39402
MLS# 143689Listed by: RE/MAX REAL ESTATE PARTNERS - New
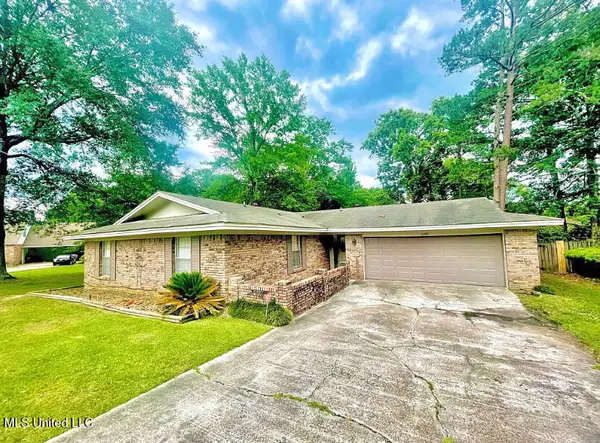 $194,999Active3 beds 2 baths1,612 sq. ft.
$194,999Active3 beds 2 baths1,612 sq. ft.3200 Luper Drive, Hattiesburg, MS 39401
MLS# 4122386Listed by: METRO REALTY, LLC - New
 $14,000Active0 Acres
$14,000Active0 Acres124 Plantation Blvd., Hattiesburg, MS 39401
MLS# 143676Listed by: CENTURY 21 ALLIANCE - New
 $189,900Active2 beds 2 baths1,233 sq. ft.
$189,900Active2 beds 2 baths1,233 sq. ft.317 Sweetwater Ln., Hattiesburg, MS 39402
MLS# 143673Listed by: RE/MAX REAL ESTATE PARTNERS - New
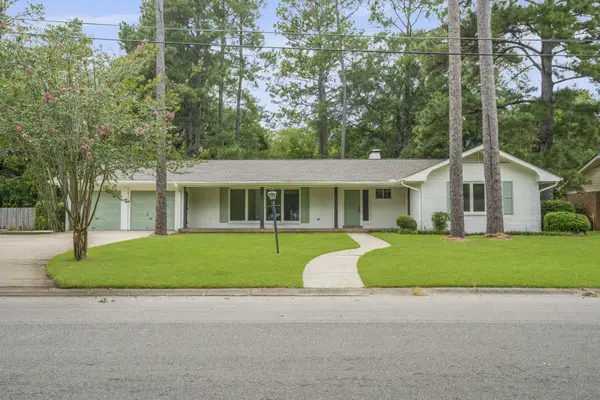 $274,500Active4 beds 2 baths
$274,500Active4 beds 2 baths1207 Marie St., Hattiesburg, MS 39402
MLS# 143675Listed by: RE/MAX REAL ESTATE PARTNERS
