48 Timberton Dr., Hattiesburg, MS 39401
Local realty services provided by:Better Homes and Gardens Real Estate Traditions
48 Timberton Dr.,Hattiesburg, MS 39401
$399,000
- 3 Beds
- 2 Baths
- 2,652 sq. ft.
- Single family
- Active
Listed by: anna marie bonner
Office: re/max real estate partners
MLS#:145430
Source:MS_HAAR
Price summary
- Price:$399,000
- Price per sq. ft.:$150.45
About this home
Beautiful one‑level home in the popular Timberton Subdivision, situated on two lots with a new roof (2023) and two HVAC units (2023 & 2025). Highlights include a spacious dining room, great room with fireplace, and an updated kitchen with new tile, granite, gas stove, wine cabinet, and a charming courtyard. The home offers 3 bedrooms, 2 baths, plus an office. Enjoy morning coffee on the screened porch overlooking the wooded backyard. A double garage plus a separate single garage add convenience. Located across from the Timberton Golf Course entrance and just minutes from all things Hattiesburg.
Contact an agent
Home facts
- Year built:2003
- Listing ID #:145430
- Added:418 day(s) ago
- Updated:February 10, 2026 at 03:24 PM
Rooms and interior
- Bedrooms:3
- Total bathrooms:2
- Full bathrooms:2
- Living area:2,652 sq. ft.
Heating and cooling
- Cooling:Central Air
Structure and exterior
- Roof:Architectural
- Year built:2003
- Building area:2,652 sq. ft.
Utilities
- Water:Public
- Sewer:Public Sewer
Finances and disclosures
- Price:$399,000
- Price per sq. ft.:$150.45
- Tax amount:$7,923
New listings near 48 Timberton Dr.
- New
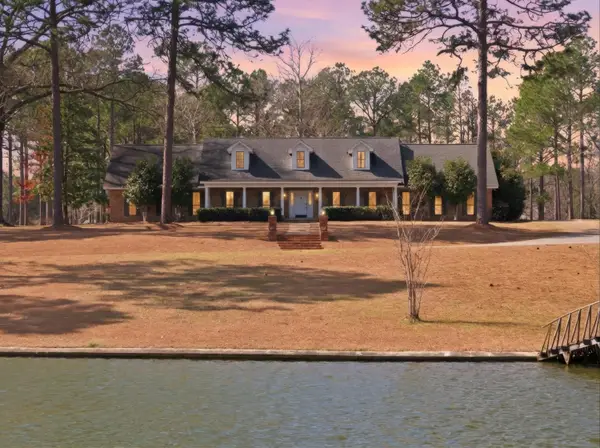 $985,000Active5 beds 6 baths4,700 sq. ft.
$985,000Active5 beds 6 baths4,700 sq. ft.269 W Lake Rd., Hattiesburg, MS 39402
MLS# 145794Listed by: KELLER WILLIAMS 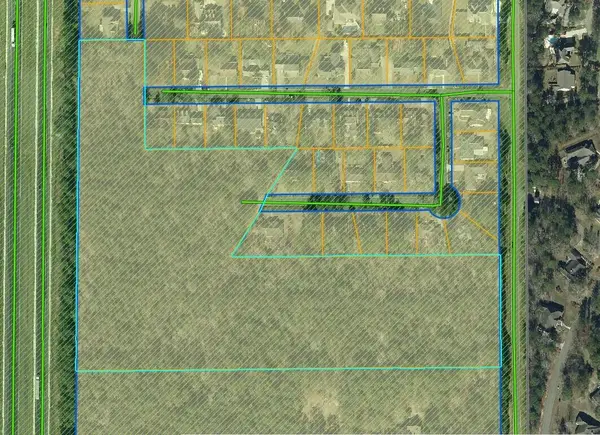 $270,000Pending15 Acres
$270,000Pending15 Acres000 S 40th Ave., Hattiesburg, MS 39402
MLS# 145791Listed by: RE/MAX REAL ESTATE PARTNERS- New
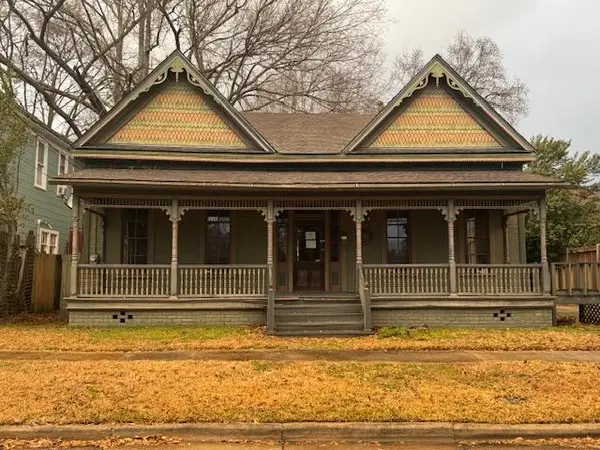 $121,000Active2 beds 2 baths1,794 sq. ft.
$121,000Active2 beds 2 baths1,794 sq. ft.708 Rebecca Ave., Hattiesburg, MS 39401
MLS# 145786Listed by: RE/MAX REAL ESTATE PARTNERS - New
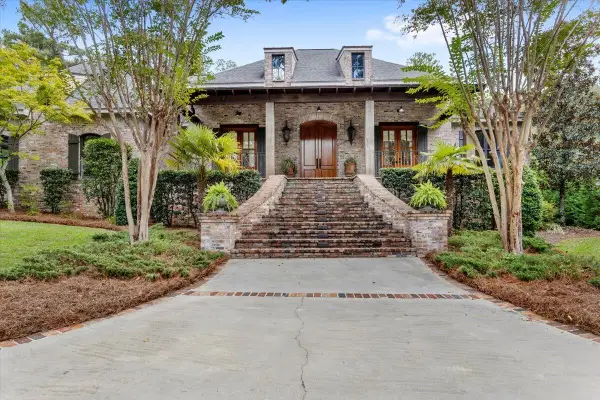 $839,000Active5 beds 5 baths
$839,000Active5 beds 5 baths242 Tallulah Ridge, Hattiesburg, MS 39402
MLS# 145784Listed by: RE/MAX REAL ESTATE PARTNERS - New
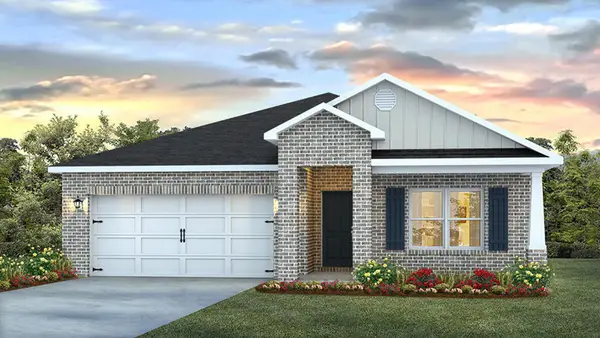 $279,900Active4 beds 2 baths1,791 sq. ft.
$279,900Active4 beds 2 baths1,791 sq. ft.95 Oakwood Dr., Hattiesburg, MS 39402
MLS# 145783Listed by: D.R. HORTON - New
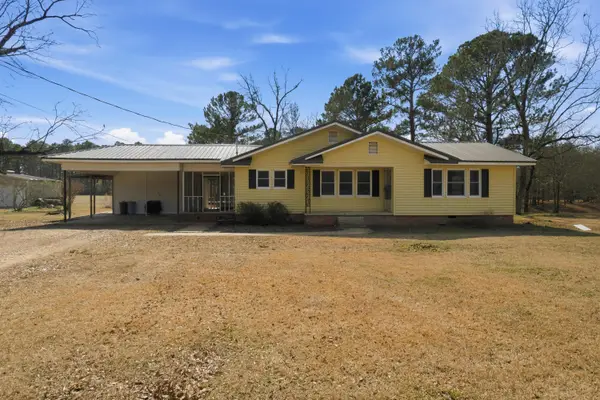 $235,000Active3 beds 1 baths
$235,000Active3 beds 1 baths1501 Eatonville Rd., Hattiesburg, MS 39401
MLS# 145779Listed by: COLDWELL BANKER DON NACE, INC. - New
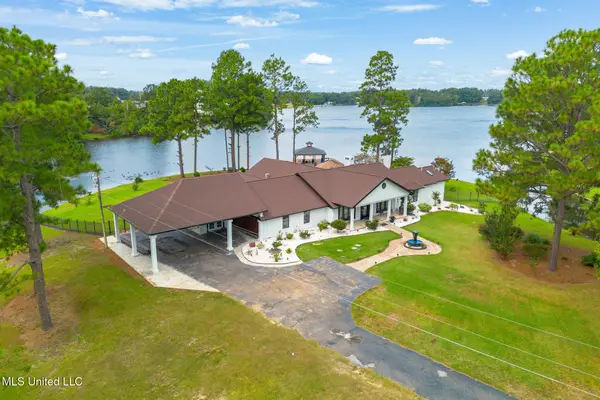 $1,249,000Active5 beds 4 baths3,855 sq. ft.
$1,249,000Active5 beds 4 baths3,855 sq. ft.73 Baracuda Drive, Hattiesburg, MS 39402
MLS# 4138756Listed by: KELLER WILLIAMS - New
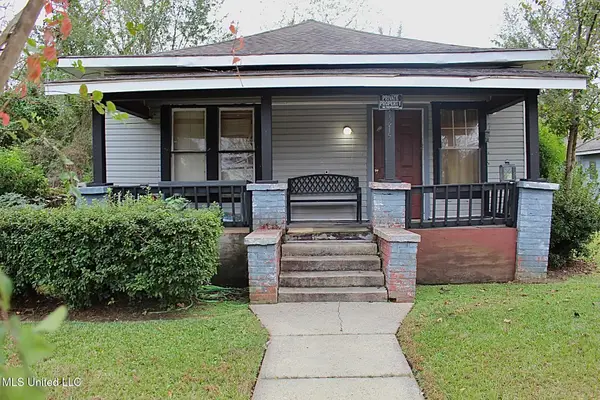 $49,000Active2 beds 1 baths1,000 sq. ft.
$49,000Active2 beds 1 baths1,000 sq. ft.1215 Rebecca Avenue, Hattiesburg, MS 39401
MLS# 4138680Listed by: B & CO. REALTY, LLC - New
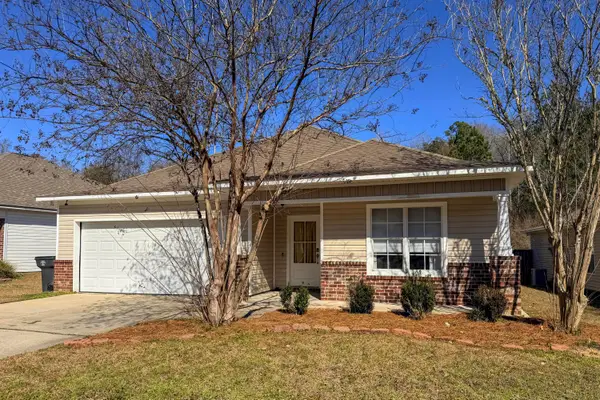 $229,000Active3 beds 2 baths
$229,000Active3 beds 2 baths43 Clear Springs, Hattiesburg, MS 39402
MLS# 145774Listed by: THE ALL-STAR TEAM INC - New
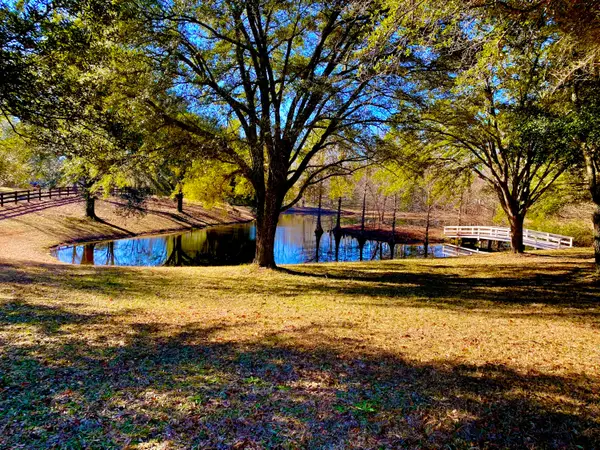 $1,400,000Active16 Acres
$1,400,000Active16 Acres3509 Ms-589, Hattiesburg, MS 39402
MLS# 145773Listed by: REAL BROKER

