49 Parsons Creek Rd., Hattiesburg, MS 39402
Local realty services provided by:Better Homes and Gardens Real Estate Traditions
49 Parsons Creek Rd.,Hattiesburg, MS 39402
$614,900
- 5 Beds
- 5 Baths
- 3,452 sq. ft.
- Single family
- Active
Listed by: natalie wiggins
Office: wesley breland, realtor
MLS#:144541
Source:MS_HAAR
Price summary
- Price:$614,900
- Price per sq. ft.:$178.13
About this home
BEAUTIFUL HOME IN BACKWATER ON A CUL-DE-SAC!! Been searching high & low to find the IDEAL place to call home? Well, your wait is OVER!! You will NOT want to miss this home that has recently been repainted throughout as well as all new updated lighting installed by the current owners. With an ideal open three way split floor plan that includes five bedrooms on the ground floor with an additional room & full bath upstairs that could be a sixth bedroom if needed or a playroom, office, workout room, media center, etc., there is room for everyone to spread out! Upon entry, you are welcomed with a warm brick & beam opening to the great room, a formal dining area & a bedroom currently used as a home office. Step into the great room & enjoy serene views of the covered back porch, deck & back yard which has a wooden fenced in play area. As you enter the kitchen, you will find an eat-in breakfast area with views of the wooded backyard, an ideally located desk for someone to easily do homework or sit & create a great meal plan. With abundant counter space & an island wit will be easy to whip up lots of culinary delights along with plenty of room for your helpers! There is also a generous amount of cabinets for storage along with a walk-in pantry. The primary suite is located off of the great room. It has it's own entry to the deep covered back porch as well as large windows overlooking the back yard. A spacious bathroom with a whirlpool tub, oversized walk-in shower with rainforest shower head & a FABULOUS closet completes this wonderful area of the home. Bedrooms three and four both have walk-in closets & share a Jack & Jill styled bathroom. Bedroom five has it's own bathroom. The laundry is located ideally near these bedrooms & close to the stairwell that goes to what could be a sixth bedroom. There storage under the stairwell would make any child's dream of living like Harry Potter come true!! Wood flooring throughout all living areas, the kitchen & the bedrooms - including upstairs - creates a congruent feel to the home. There is tile in all the bathrooms & the laundry. Outside you will find a spacious fenced in backyard that is no where near the size of the lot but provides a spacious play area and an area complete with a fire pit. Located on a cul-de-sac there is added serenity to this ideal home in Oak Grove. Make your appointment today!!
Contact an agent
Home facts
- Year built:2016
- Listing ID #:144541
- Added:118 day(s) ago
- Updated:February 10, 2026 at 04:34 PM
Rooms and interior
- Bedrooms:5
- Total bathrooms:5
- Full bathrooms:4
- Half bathrooms:1
- Living area:3,452 sq. ft.
Heating and cooling
- Cooling:Central Air
Structure and exterior
- Roof:Architectural
- Year built:2016
- Building area:3,452 sq. ft.
Utilities
- Water:Community Water
- Sewer:Public Sewer
Finances and disclosures
- Price:$614,900
- Price per sq. ft.:$178.13
- Tax amount:$4,575
New listings near 49 Parsons Creek Rd.
- New
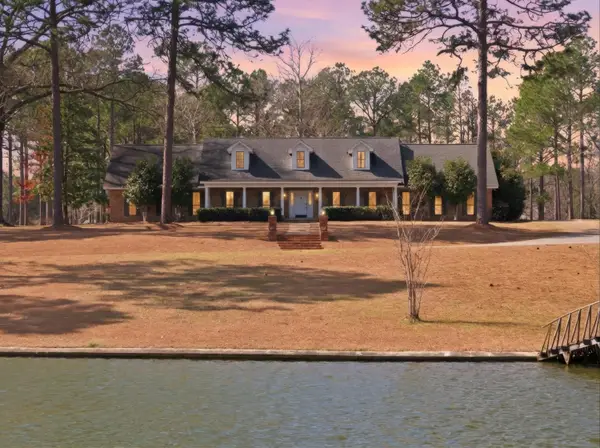 $985,000Active5 beds 6 baths4,700 sq. ft.
$985,000Active5 beds 6 baths4,700 sq. ft.269 W Lake Rd., Hattiesburg, MS 39402
MLS# 145794Listed by: KELLER WILLIAMS 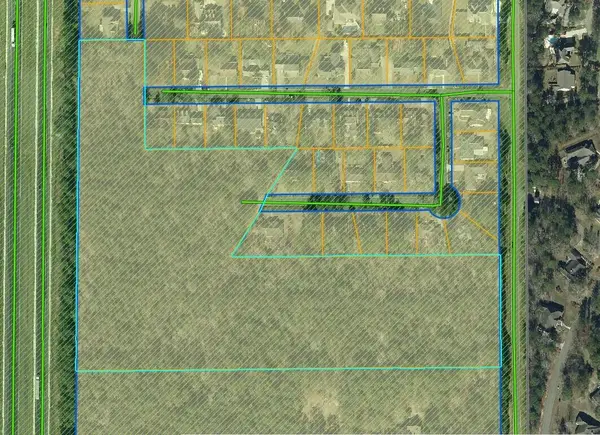 $270,000Pending15 Acres
$270,000Pending15 Acres000 S 40th Ave., Hattiesburg, MS 39402
MLS# 145791Listed by: RE/MAX REAL ESTATE PARTNERS- New
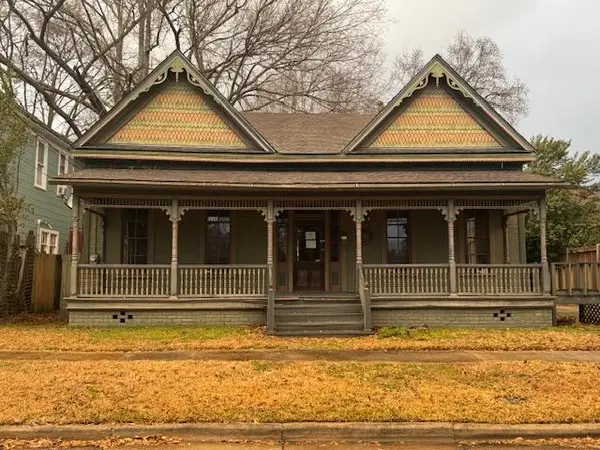 $121,000Active2 beds 2 baths1,794 sq. ft.
$121,000Active2 beds 2 baths1,794 sq. ft.708 Rebecca Ave., Hattiesburg, MS 39401
MLS# 145786Listed by: RE/MAX REAL ESTATE PARTNERS - New
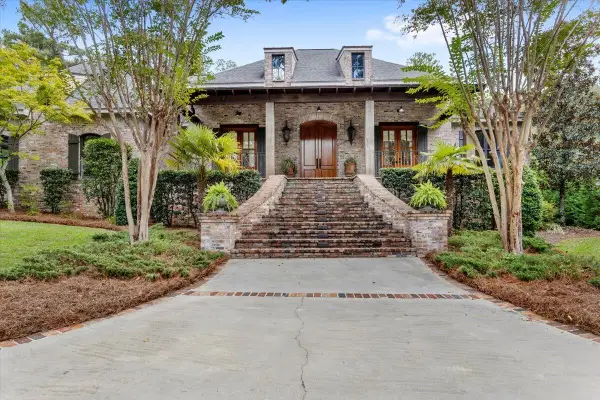 $839,000Active5 beds 5 baths
$839,000Active5 beds 5 baths242 Tallulah Ridge, Hattiesburg, MS 39402
MLS# 145784Listed by: RE/MAX REAL ESTATE PARTNERS - New
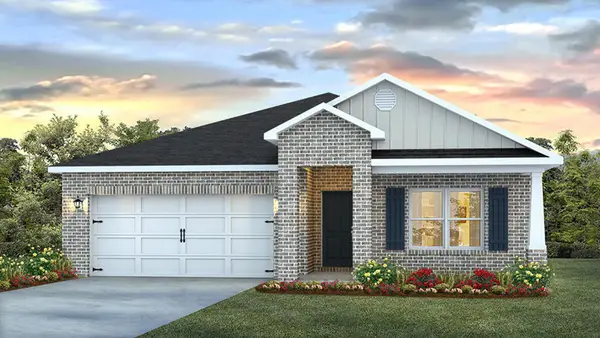 $279,900Active4 beds 2 baths1,791 sq. ft.
$279,900Active4 beds 2 baths1,791 sq. ft.95 Oakwood Dr., Hattiesburg, MS 39402
MLS# 145783Listed by: D.R. HORTON - New
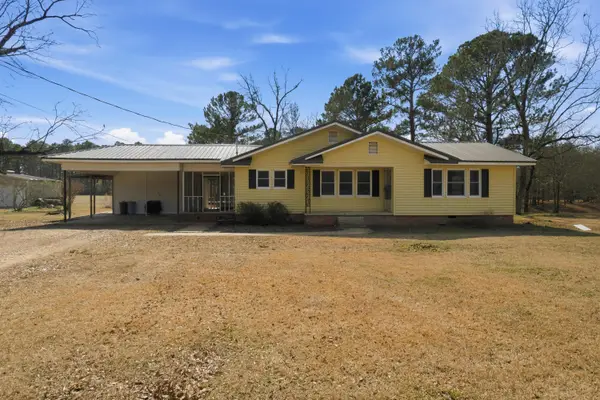 $235,000Active3 beds 1 baths
$235,000Active3 beds 1 baths1501 Eatonville Rd., Hattiesburg, MS 39401
MLS# 145779Listed by: COLDWELL BANKER DON NACE, INC. - New
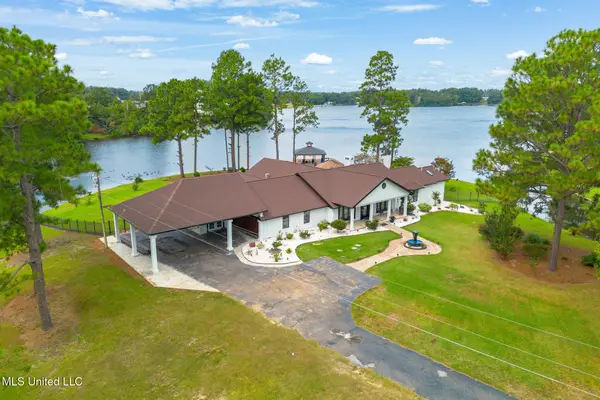 $1,249,000Active5 beds 4 baths3,855 sq. ft.
$1,249,000Active5 beds 4 baths3,855 sq. ft.73 Baracuda Drive, Hattiesburg, MS 39402
MLS# 4138756Listed by: KELLER WILLIAMS - New
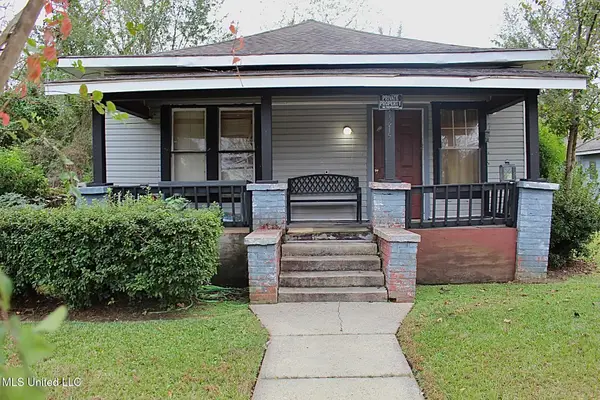 $49,000Active2 beds 1 baths1,000 sq. ft.
$49,000Active2 beds 1 baths1,000 sq. ft.1215 Rebecca Avenue, Hattiesburg, MS 39401
MLS# 4138680Listed by: B & CO. REALTY, LLC - New
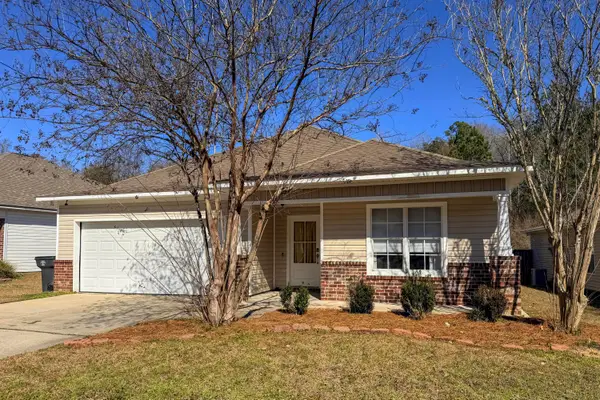 $229,000Active3 beds 2 baths
$229,000Active3 beds 2 baths43 Clear Springs, Hattiesburg, MS 39402
MLS# 145774Listed by: THE ALL-STAR TEAM INC - New
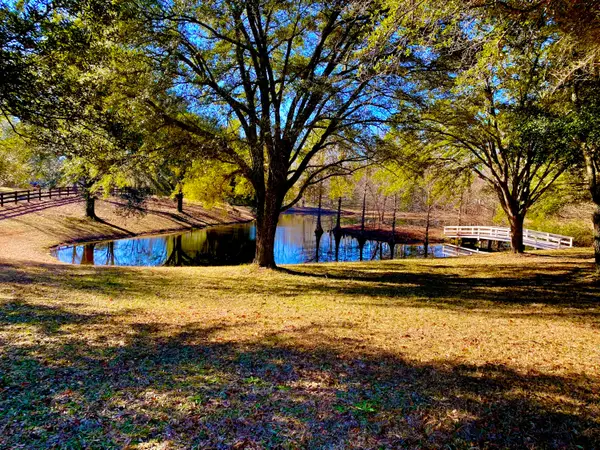 $1,400,000Active16 Acres
$1,400,000Active16 Acres3509 Ms-589, Hattiesburg, MS 39402
MLS# 145773Listed by: REAL BROKER

