5 Shady Ln., Hattiesburg, MS 39402
Local realty services provided by:Better Homes and Gardens Real Estate Traditions
5 Shady Ln.,Hattiesburg, MS 39402
$699,000
- 4 Beds
- 4 Baths
- 3,878 sq. ft.
- Single family
- Pending
Listed by: james stroo
Office: realty executives the executive team
MLS#:144747
Source:MS_HAAR
Price summary
- Price:$699,000
- Price per sq. ft.:$180.25
About this home
Impressive home on 3.7 acres in Lake Serene. Custom finishes include floor to ceiling windows in the family room which yield dramatic views. Lot of natural light is welcomed by the architect. Foyer (9'10'' x 15'6'') is Laurel brick and Riverside Brick pavers with soaring 19' ceilings. The family room also has the 19' ceilings. The front porch is large with a 19'6'' ground to ceiling height and a beautiful 8' (glass) door. The kitchen has been renovated to provide a more open space. The cabinets are white oak. Appliances are SS with a lovely breakfast area (great views). The formal dining room has a trayed ceiling with add recessed lighting to compliment the chandelier. Downstairs has 2.5 baths, the master bedroom, and an office/pool room that can be quickly converted to the 4th bedroom. Closets available. From the master bedroom you can walk out onto a private screened porch which connects to the back deck. The deck spans most of the rear of the home. Upstairs is 2 bedrooms and 1 bathroom. The bedrooms can be transformed into more private spaces fairly easily (ask LA). There is a triple garage that allows for extra storage of mowers, tools, etc. The whole atmosphere is exciting and well cared for. The subd offers 600 acres of water in 5 lakes. Boating, jet skies, swimming, fishing, clubhouse, walking track and more.
Contact an agent
Home facts
- Year built:1991
- Listing ID #:144747
- Added:101 day(s) ago
- Updated:February 10, 2026 at 09:15 AM
Rooms and interior
- Bedrooms:4
- Total bathrooms:4
- Full bathrooms:3
- Half bathrooms:1
- Living area:3,878 sq. ft.
Heating and cooling
- Cooling:Central Air
Structure and exterior
- Roof:Architectural
- Year built:1991
- Building area:3,878 sq. ft.
Utilities
- Water:Community Water
- Sewer:Septic Tank
Finances and disclosures
- Price:$699,000
- Price per sq. ft.:$180.25
- Tax amount:$4,541
New listings near 5 Shady Ln.
- New
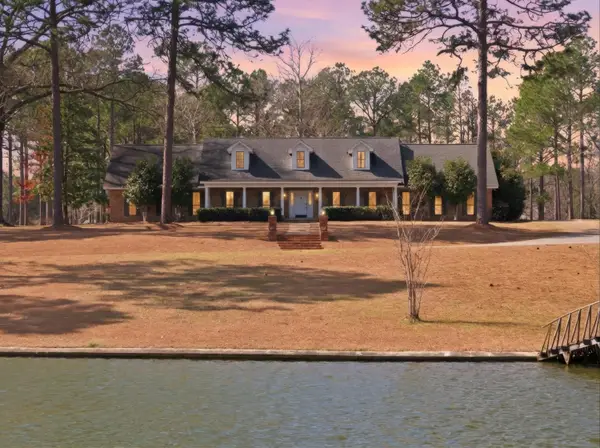 $985,000Active5 beds 6 baths4,700 sq. ft.
$985,000Active5 beds 6 baths4,700 sq. ft.269 W Lake Rd., Hattiesburg, MS 39402
MLS# 145794Listed by: KELLER WILLIAMS 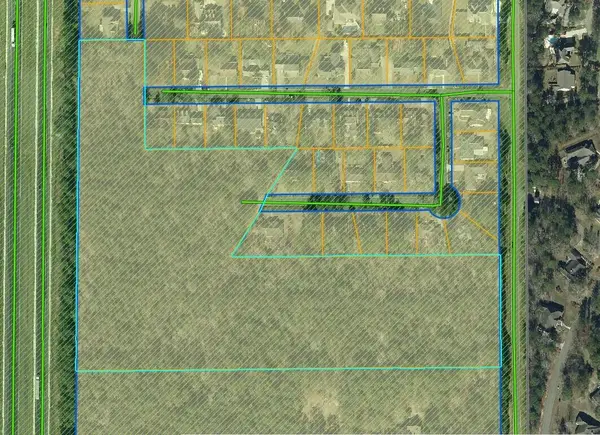 $270,000Pending15 Acres
$270,000Pending15 Acres000 S 40th Ave., Hattiesburg, MS 39402
MLS# 145791Listed by: RE/MAX REAL ESTATE PARTNERS- New
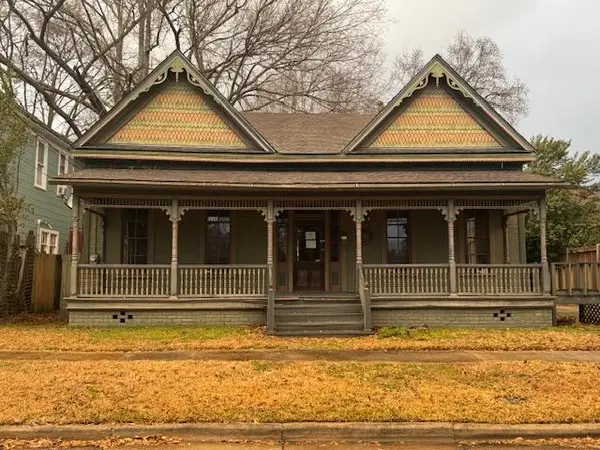 $121,000Active2 beds 2 baths1,794 sq. ft.
$121,000Active2 beds 2 baths1,794 sq. ft.708 Rebecca Ave., Hattiesburg, MS 39401
MLS# 145786Listed by: RE/MAX REAL ESTATE PARTNERS - New
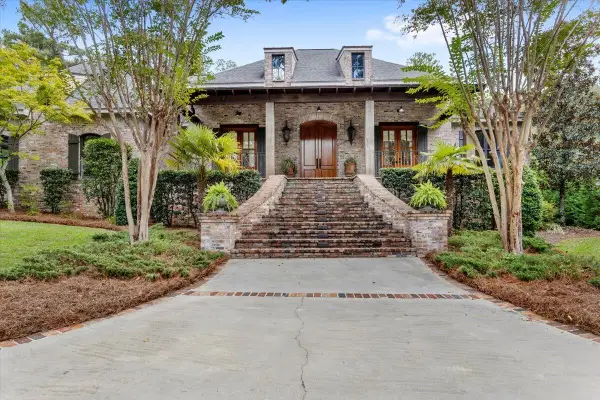 $839,000Active5 beds 5 baths
$839,000Active5 beds 5 baths242 Tallulah Ridge, Hattiesburg, MS 39402
MLS# 145784Listed by: RE/MAX REAL ESTATE PARTNERS - New
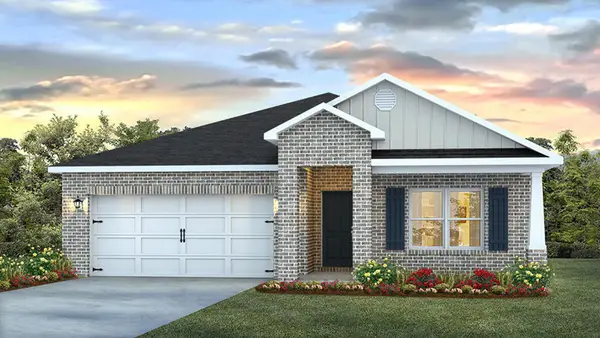 $279,900Active4 beds 2 baths1,791 sq. ft.
$279,900Active4 beds 2 baths1,791 sq. ft.95 Oakwood Dr., Hattiesburg, MS 39402
MLS# 145783Listed by: D.R. HORTON - New
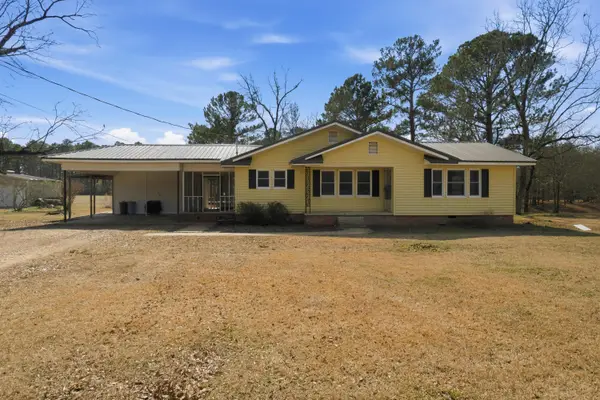 $235,000Active3 beds 1 baths
$235,000Active3 beds 1 baths1501 Eatonville Rd., Hattiesburg, MS 39401
MLS# 145779Listed by: COLDWELL BANKER DON NACE, INC. - New
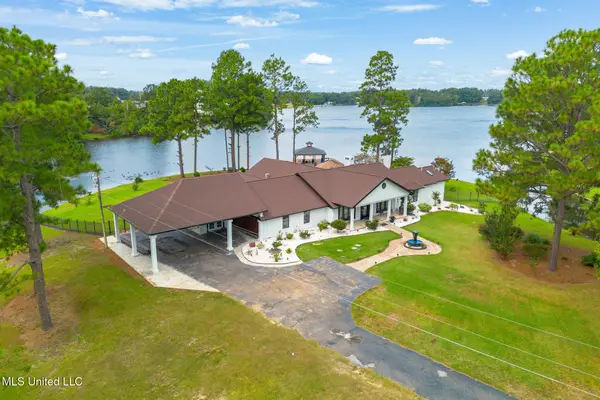 $1,249,000Active5 beds 4 baths3,855 sq. ft.
$1,249,000Active5 beds 4 baths3,855 sq. ft.73 Baracuda Drive, Hattiesburg, MS 39402
MLS# 4138756Listed by: KELLER WILLIAMS - New
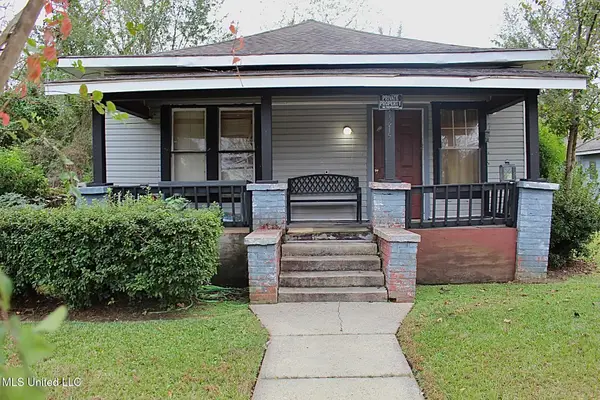 $49,000Active2 beds 1 baths1,000 sq. ft.
$49,000Active2 beds 1 baths1,000 sq. ft.1215 Rebecca Avenue, Hattiesburg, MS 39401
MLS# 4138680Listed by: B & CO. REALTY, LLC - New
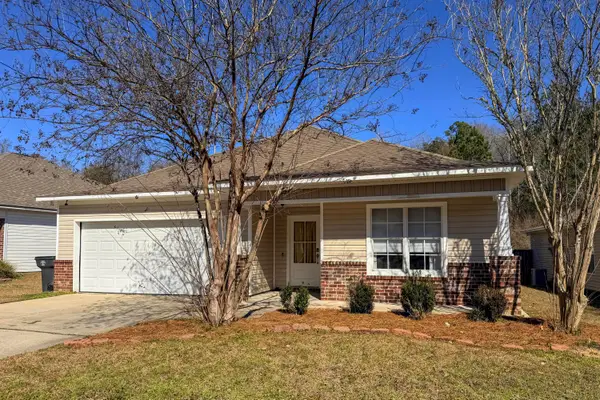 $229,000Active3 beds 2 baths
$229,000Active3 beds 2 baths43 Clear Springs, Hattiesburg, MS 39402
MLS# 145774Listed by: THE ALL-STAR TEAM INC - New
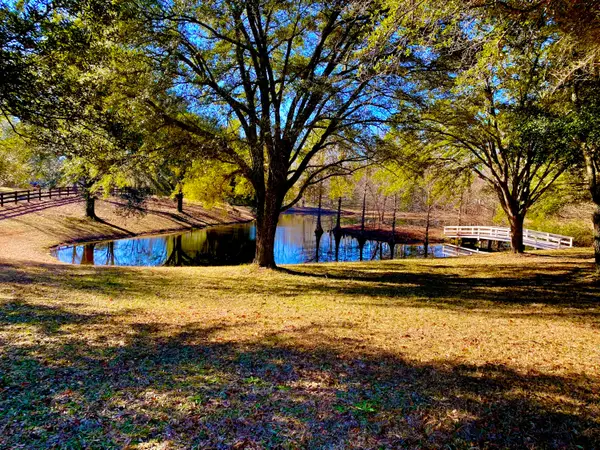 $1,400,000Active16 Acres
$1,400,000Active16 Acres3509 Ms-589, Hattiesburg, MS 39402
MLS# 145773Listed by: REAL BROKER

