51 Spencer Cove, Hattiesburg, MS 39402
Local realty services provided by:Better Homes and Gardens Real Estate Expect Realty
Listed by: charles m dawe
Office: keller williams
MLS#:4130974
Source:MS_UNITED
Price summary
- Price:$1,350,000
- Price per sq. ft.:$161.29
About this home
Brand New Roof! This lakefront estate sits on approximately 1.6 acres in the Oak Grove School District and offers rare privacy, a gated entrance, and panoramic water views from nearly every major room. The circular drive leads to a stately brick façade with soaring columns and a two-story arched window system that sets the tone for the scale and craftsmanship found throughout. Inside, guests step into an impressive foyer finished in Italian stone flooring beneath a massive chandelier. Dual curved staircases rise to the upper-level bedroom suites, each with its own private bath and walk-in closet. From the foyer, sightlines extend through the formal great room—designed with intricate millwork, two fireplaces with carved mantels, floor-to-ceiling arched windows, and multiple sets of French doors opening to the covered terrace overlooking the lake. The main-level primary wing is positioned for privacy and includes a spacious bedroom, an office with custom built-ins, and a wet bar. The attached bath features marble floors, a large soaking tub framed by decorative columns, separate vanities, and a walk-in shower. The formal dining room offers generous square footage, detailed trim, and tall windows for natural light. It connects directly to an expansive kitchen outfitted with rich custom cabinetry, granite counters, double islands (one with prep sink), a gas cooktop with decorative columns, wall ovens, and abundant storage. A large breakfast area and adjoining keeping room provide additional space, each showcasing extensive millwork, tall windows, and a fireplace. A bright sunroom wrapped in glass delivers uninterrupted views of the lake, landscaped grounds, and surrounding trees. Outdoor spaces include a covered terrace, brick pathways, and multiple seating areas positioned to overlook the private waterfront setting. Additional features include a three-car garage, large laundry room, generous closet storage throughout, tall interior doors, custom windows and transoms, plantation-style detailing, and the privacy of a gated brick entry. A rare combination of scale, craftsmanship, and setting, this property offers one of the most impressive lakefront positions in Oak Grove. Experience refined living at this landmark waterfront residence.
Contact an agent
Home facts
- Year built:1998
- Listing ID #:4130974
- Added:98 day(s) ago
- Updated:February 14, 2026 at 03:50 PM
Rooms and interior
- Bedrooms:5
- Total bathrooms:7
- Full bathrooms:5
- Half bathrooms:2
- Living area:8,370 sq. ft.
Heating and cooling
- Cooling:Central Air, Zoned
- Heating:Central, Natural Gas, Zoned
Structure and exterior
- Year built:1998
- Building area:8,370 sq. ft.
- Lot area:1.6 Acres
Utilities
- Water:Community
- Sewer:Private Sewer, Sewer Connected
Finances and disclosures
- Price:$1,350,000
- Price per sq. ft.:$161.29
- Tax amount:$8,477 (2024)
New listings near 51 Spencer Cove
- New
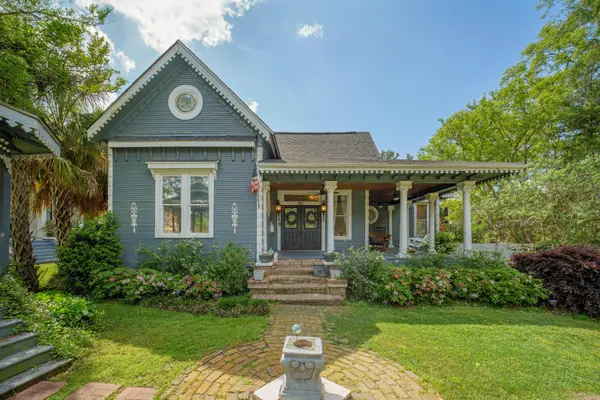 $449,900Active4 beds 4 baths4,720 sq. ft.
$449,900Active4 beds 4 baths4,720 sq. ft.303 Walnut St., Hattiesburg, MS 39401
MLS# 145821Listed by: KELLER WILLIAMS - New
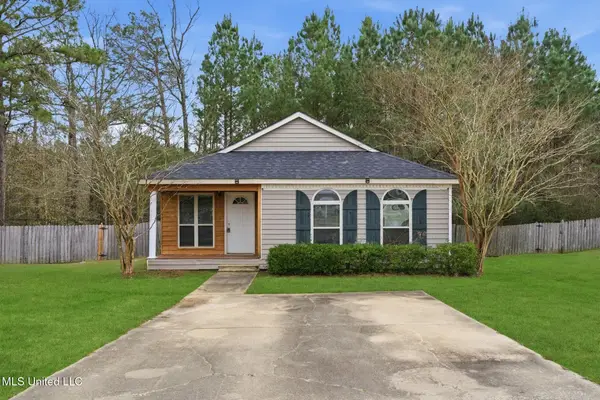 $179,000Active3 beds 2 baths1,428 sq. ft.
$179,000Active3 beds 2 baths1,428 sq. ft.174 Hawthorne Drive, Hattiesburg, MS 39402
MLS# 4139117Listed by: HUB CITY REALTY, HATTIESBURG R - New
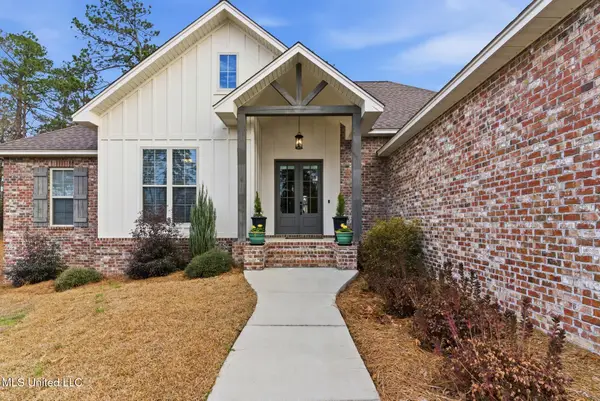 $419,900Active4 beds 3 baths2,278 sq. ft.
$419,900Active4 beds 3 baths2,278 sq. ft.18 E Yellowstone Road, Hattiesburg, MS 39402
MLS# 4139103Listed by: CADENCE REALTY GROUP LLC - New
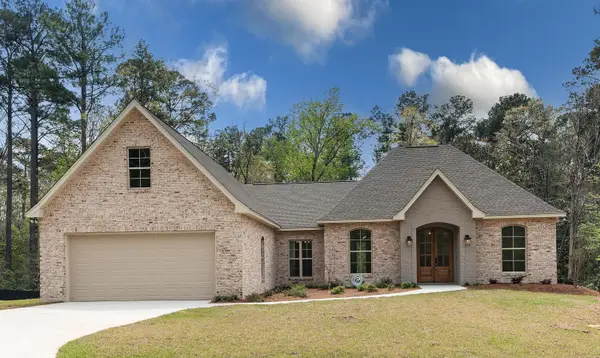 $459,900Active4 beds 3 baths
$459,900Active4 beds 3 baths39 Everglades, Hattiesburg, MS 39402
MLS# 145807Listed by: COLDWELL BANKER DON NACE, INC. - New
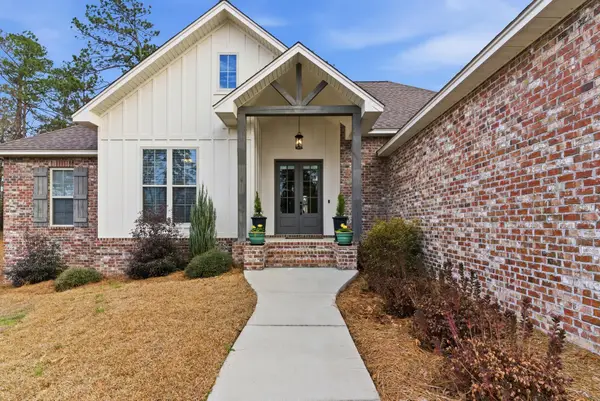 $419,900Active4 beds 3 baths2,278 sq. ft.
$419,900Active4 beds 3 baths2,278 sq. ft.18 E Yellowstone, Hattiesburg, MS 39402
MLS# 145808Listed by: CADENCE REALTY GROUP - New
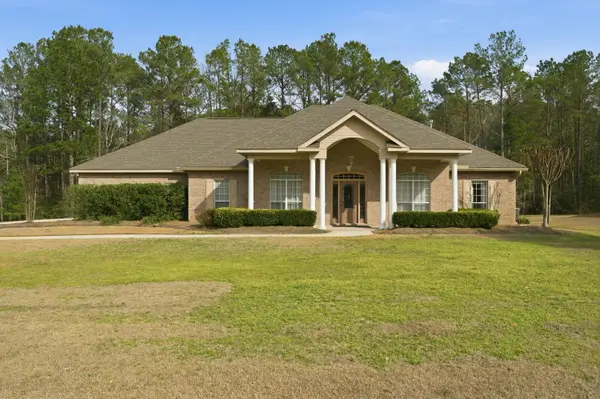 $336,000Active4 beds 3 baths2,299 sq. ft.
$336,000Active4 beds 3 baths2,299 sq. ft.212 Whistlers Way, Hattiesburg, MS 39402
MLS# 145806Listed by: COLDWELL BANKER DON NACE, INC. - New
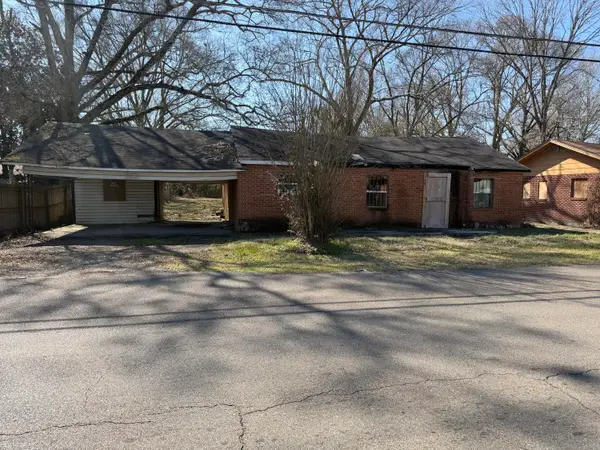 $45,900Active3 beds 2 baths
$45,900Active3 beds 2 baths315 Jc Killingsworth, Hattiesburg, MS 39401
MLS# 145802Listed by: EXIT REALTY INTEGRITY FIRST - Open Sun, 1:30 to 3pmNew
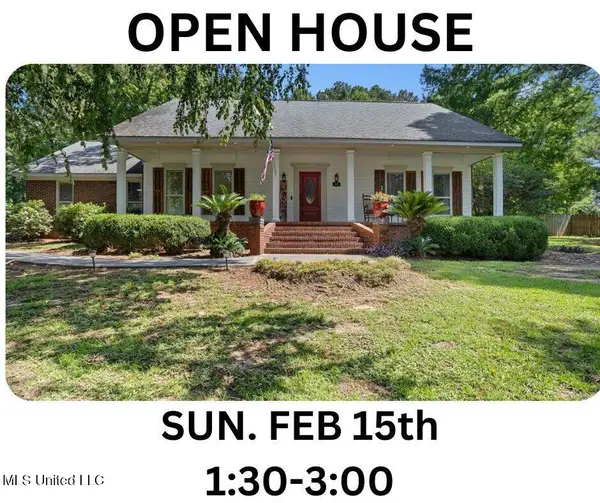 $336,500Active4 beds 3 baths2,996 sq. ft.
$336,500Active4 beds 3 baths2,996 sq. ft.14 Summer Place Circle, Hattiesburg, MS 39402
MLS# 4138996Listed by: KELLER WILLIAMS - New
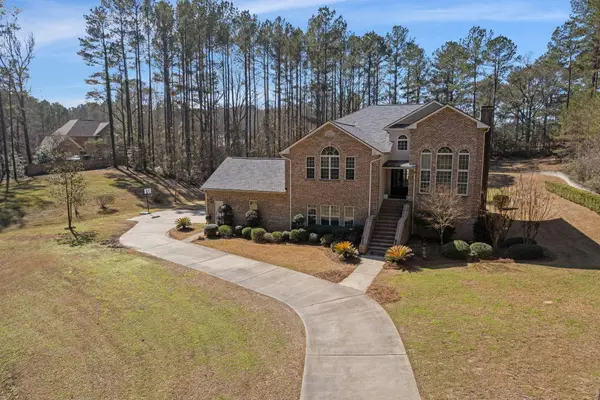 $599,500Active5 beds 4 baths5,140 sq. ft.
$599,500Active5 beds 4 baths5,140 sq. ft.37 Montebello, Hattiesburg, MS 39402
MLS# 145798Listed by: NORMAN PROPERTY GROUP LLC - New
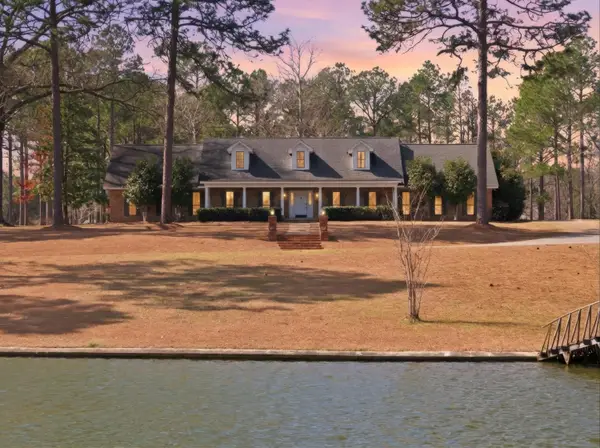 $985,000Active5 beds 6 baths4,700 sq. ft.
$985,000Active5 beds 6 baths4,700 sq. ft.269 W Lake Rd., Hattiesburg, MS 39402
MLS# 145794Listed by: KELLER WILLIAMS

