59 Serene Meadows Dr., Hattiesburg, MS 39402
Local realty services provided by:Better Homes and Gardens Real Estate Traditions
59 Serene Meadows Dr.,Hattiesburg, MS 39402
$318,500
- 4 Beds
- 2 Baths
- 1,979 sq. ft.
- Single family
- Active
Upcoming open houses
- Sun, Oct 0507:00 am - 08:00 pm
Listed by:delois smith
Office:the all-star team inc
MLS#:144381
Source:MS_HAAR
Price summary
- Price:$318,500
- Price per sq. ft.:$160.94
About this home
One of Richard Hyatt's best split bedroom plans located on a quiet street bordering Lake Serene on 1.3 Acre lot tucked quietly away from heavy traffic just off Cole Rd with quick access to Old 24 and Hwy 98 West. This 4 Bd, 2 Ba, one-level Brick home is a one-owner that FEELS LIKE A NEW HOME AT A MORE AFFORDABLE PRICE! Welcoming entrance foyer opens to a great room with 11' trey ceilings, a wall of triple windows overlooking the big back yard and beyond into wooded area. The cook's dream kitchen and casual dining are open with a serving bar, stainless built-in Whirlpool appliances. Also includes a Whirlpool refrigerator/freezer. The deluxe laundry, built-in cubbie storage and huge walk-in pantry are just off the kitchen. The primary bedroom with trey ceiling and in-suite bath/dressing area offers a personal retreat. This split plan offers another quiet sleeping zone for bedrooms 2, 3, and 4. All families love a larger 2-car garage, and this one is very special with 545 sq ft! Be first to see this special home! Open on Sunday from 3-4 pm!
Contact an agent
Home facts
- Year built:2018
- Listing ID #:144381
- Added:1 day(s) ago
- Updated:October 04, 2025 at 11:55 PM
Rooms and interior
- Bedrooms:4
- Total bathrooms:2
- Full bathrooms:2
- Living area:1,979 sq. ft.
Heating and cooling
- Cooling:Central Air, Electric
Structure and exterior
- Roof:Architectural
- Year built:2018
- Building area:1,979 sq. ft.
Utilities
- Water:Community Water
- Sewer:Septic Tank
Finances and disclosures
- Price:$318,500
- Price per sq. ft.:$160.94
- Tax amount:$2,578
New listings near 59 Serene Meadows Dr.
- New
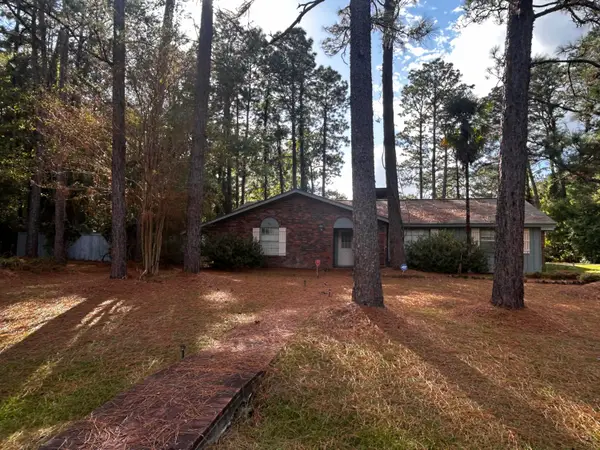 $285,000Active4 beds 3 baths
$285,000Active4 beds 3 baths1143 N Lake Estates Dr., Hattiesburg, MS 39402
MLS# 144380Listed by: B & CO REALTY - New
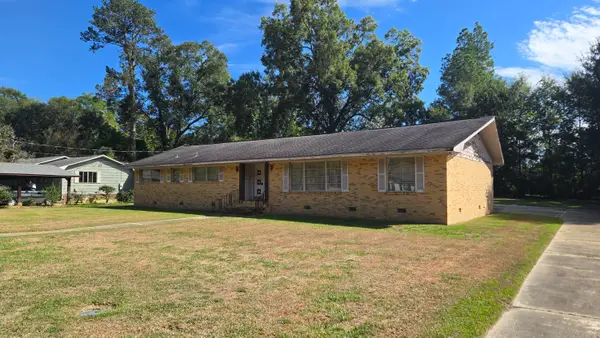 $159,900Active4 beds 2 baths
$159,900Active4 beds 2 baths314 S 32nd Ave., Hattiesburg, MS 39401
MLS# 144378Listed by: CRYE-LEIKE PINE BELT - New
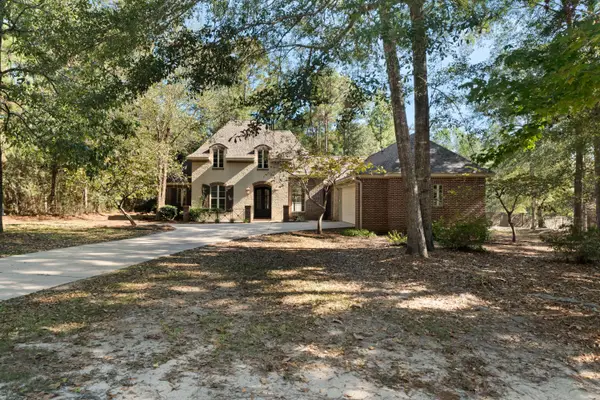 $549,900Active5 beds 3 baths2,786 sq. ft.
$549,900Active5 beds 3 baths2,786 sq. ft.111 Brookwood Terrace, Hattiesburg, MS 39402
MLS# 144377Listed by: COLDWELL BANKER DON NACE, INC. - New
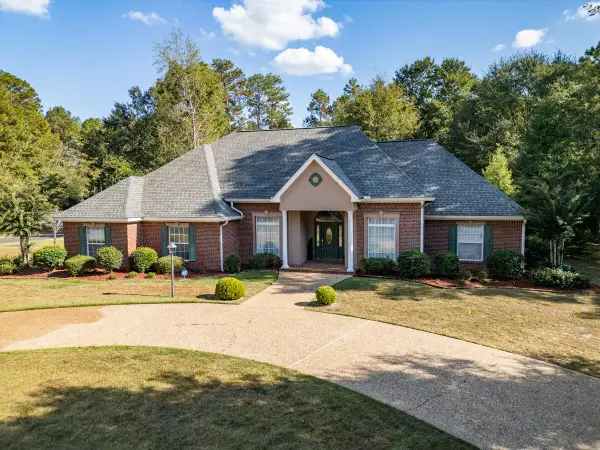 $469,500Active4 beds 3 baths
$469,500Active4 beds 3 baths57 St Annes Dr., Hattiesburg, MS 39401
MLS# 144375Listed by: THE ALL-STAR TEAM INC - New
 $399,900Active50 Acres
$399,900Active50 AcresNo Aaron Clemts Road, Hattiesburg, MS 39401
MLS# 4127644Listed by: COLDWELL BANKER DON NACE INC. - Open Sun, 7 to 9pmNew
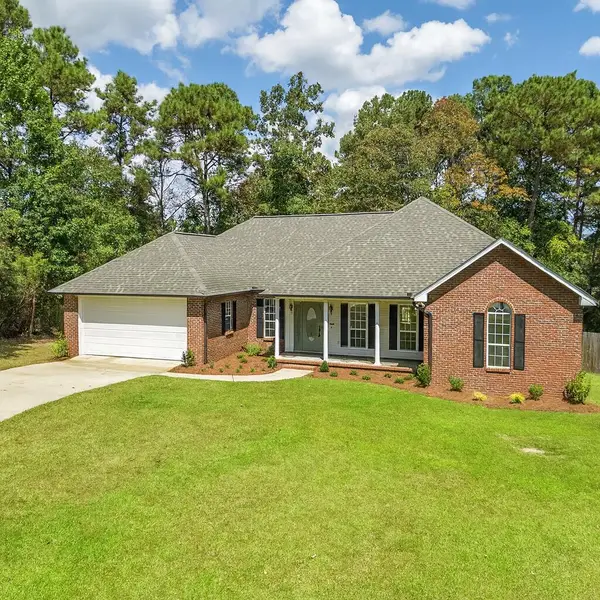 $337,500Active4 beds 2 baths2,330 sq. ft.
$337,500Active4 beds 2 baths2,330 sq. ft.162 Serene Hill, Hattiesburg, MS 39402
MLS# 144372Listed by: THE ALL-STAR TEAM INC - New
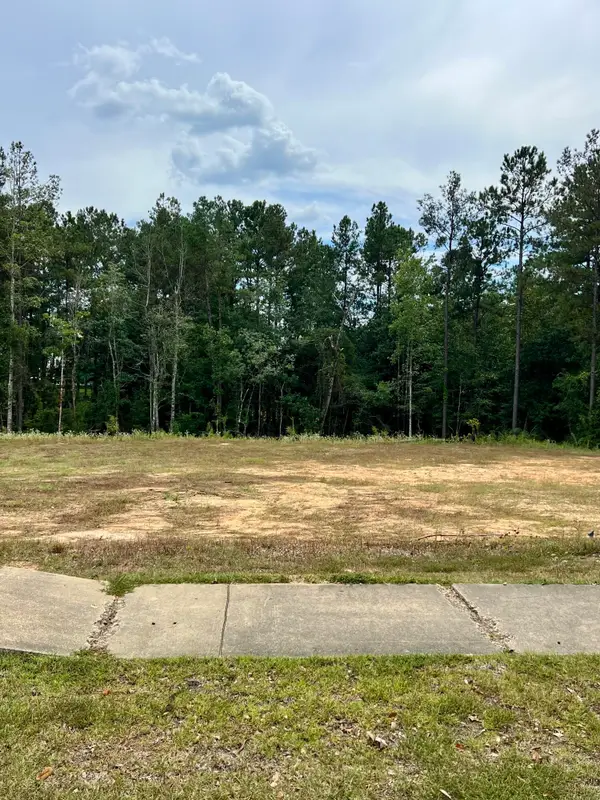 $47,190Active0 Acres
$47,190Active0 Acres87 Bellegrass, Hattiesburg, MS 39402
MLS# 144369Listed by: LUXURY SOUTHERN REALTY - New
 $199,500Active4 beds 3 baths
$199,500Active4 beds 3 baths311 Glenhaven Cir, Hattiesburg, MS 39401
MLS# 144368Listed by: EPIQUE REALTY - New
 $210,000Active3 beds 2 baths1,727 sq. ft.
$210,000Active3 beds 2 baths1,727 sq. ft.1205 Kinnard, Hattiesburg, MS 39401
MLS# 144364Listed by: REAL BROKER
