65 W Cadbury Ln., Hattiesburg, MS 39402
Local realty services provided by:Better Homes and Gardens Real Estate Traditions
65 W Cadbury Ln.,Hattiesburg, MS 39402
$389,900
- 4 Beds
- 2 Baths
- 2,180 sq. ft.
- Single family
- Active
Listed by: patrick haynes
Office: selling southern
MLS#:144673
Source:MS_HAAR
Price summary
- Price:$389,900
- Price per sq. ft.:$178.85
About this home
Located in one of Hattiesburg's most loved neighborhoods, this beautiful 4-bedroom, 2-bath home in the Kingsmill subdivision offers the perfect mix of comfort, space, and convenience.
Step inside and you'll find an open, inviting floor plan designed for everyday living and easy entertaining. The kitchen features granite countertops, stainless steel appliances, and plenty of cabinet space, a perfect setup for family meals or hosting friends. The cozy fireplace adds warmth and charm to the main living area, creating a comfortable spot to relax.
The primary suite is a true retreat, offering not one but two walk-in closets, along with a spacious bathroom that includes a soaking tub and separate shower. The additional bedrooms are generously sized and flexible for guests, kids, or a home office.
Outside, enjoy a covered patio that overlooks a large backyard ideal for barbecues, playing catch, or simply relaxing in the shade. The Kingsmill community features a neighborhood pool and playground, adding even more fun and convenience for families.
Perfectly situated near shopping, restaurants, schools, and everything Hattiesburg has to offer, and located in the sought-after LongLeaf Elementary School District, this home has it all space, style, and location.
Contact an agent
Home facts
- Year built:2018
- Listing ID #:144673
- Added:109 day(s) ago
- Updated:February 10, 2026 at 04:34 PM
Rooms and interior
- Bedrooms:4
- Total bathrooms:2
- Full bathrooms:2
- Living area:2,180 sq. ft.
Heating and cooling
- Cooling:Central Air
Structure and exterior
- Roof:Architectural
- Year built:2018
- Building area:2,180 sq. ft.
Utilities
- Water:Community Water
- Sewer:Private Sewer
Finances and disclosures
- Price:$389,900
- Price per sq. ft.:$178.85
- Tax amount:$3,044
New listings near 65 W Cadbury Ln.
- New
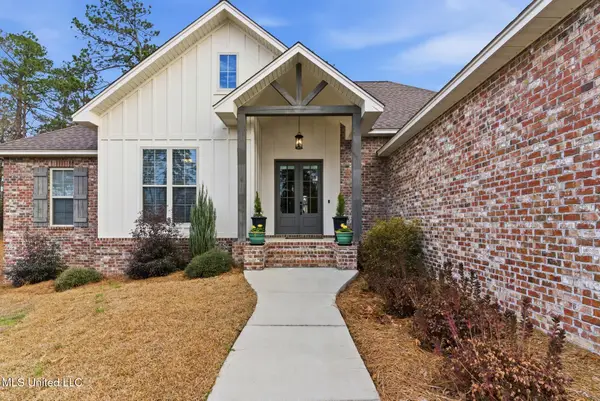 $419,900Active4 beds 3 baths2,278 sq. ft.
$419,900Active4 beds 3 baths2,278 sq. ft.18 E Yellowstone Road, Hattiesburg, MS 39402
MLS# 4139103Listed by: CADENCE REALTY GROUP LLC - New
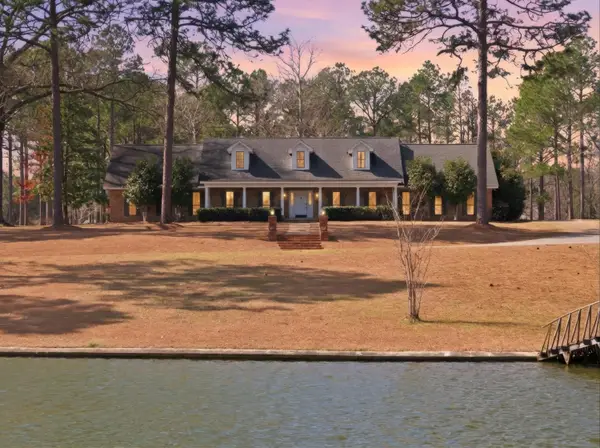 $985,000Active5 beds 6 baths4,700 sq. ft.
$985,000Active5 beds 6 baths4,700 sq. ft.269 W Lake Rd., Hattiesburg, MS 39402
MLS# 145794Listed by: KELLER WILLIAMS 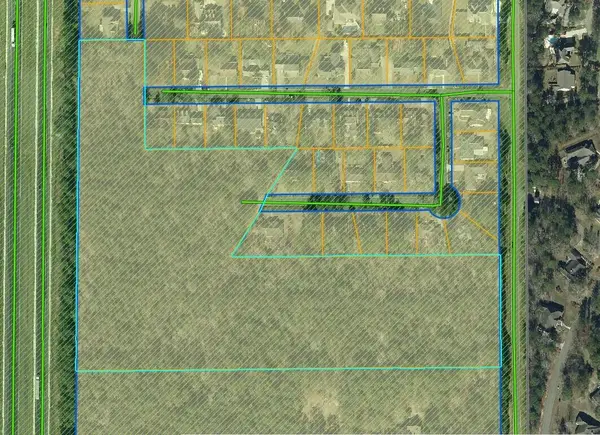 $270,000Pending15 Acres
$270,000Pending15 Acres000 S 40th Ave., Hattiesburg, MS 39402
MLS# 145791Listed by: RE/MAX REAL ESTATE PARTNERS- New
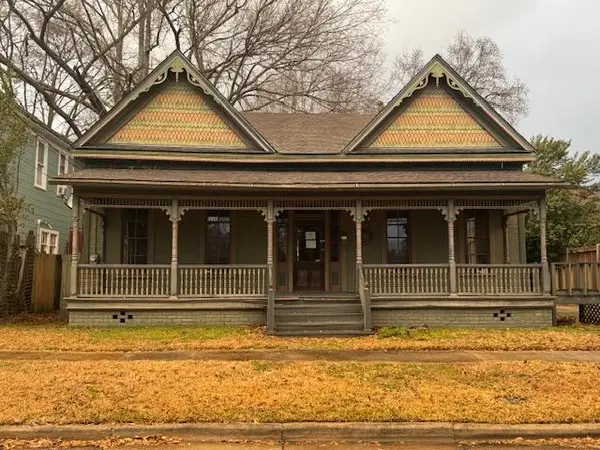 $121,000Active2 beds 2 baths1,794 sq. ft.
$121,000Active2 beds 2 baths1,794 sq. ft.708 Rebecca Ave., Hattiesburg, MS 39401
MLS# 145786Listed by: RE/MAX REAL ESTATE PARTNERS - New
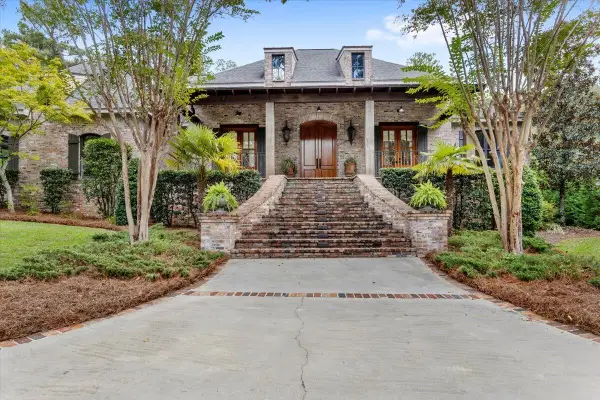 $839,000Active5 beds 5 baths
$839,000Active5 beds 5 baths242 Tallulah Ridge, Hattiesburg, MS 39402
MLS# 145784Listed by: RE/MAX REAL ESTATE PARTNERS - New
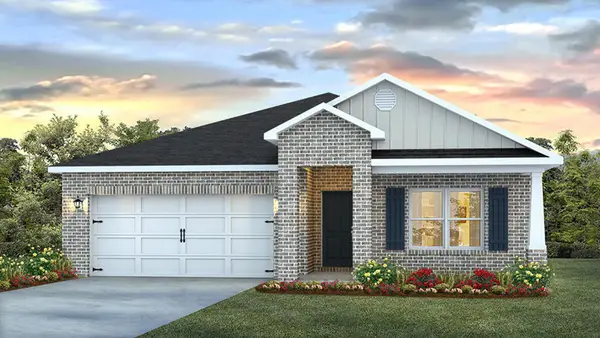 $279,900Active4 beds 2 baths1,791 sq. ft.
$279,900Active4 beds 2 baths1,791 sq. ft.95 Oakwood Dr., Hattiesburg, MS 39402
MLS# 145783Listed by: D.R. HORTON - New
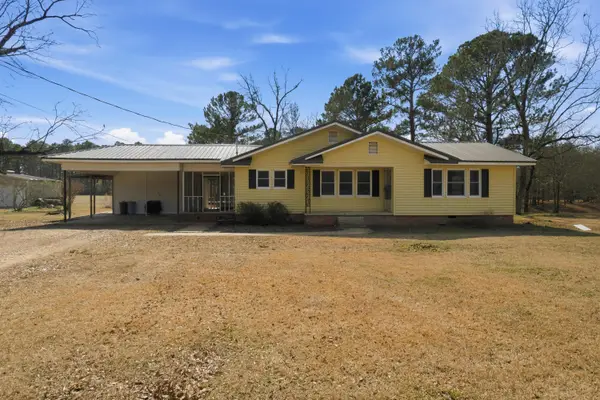 $235,000Active3 beds 1 baths
$235,000Active3 beds 1 baths1501 Eatonville Rd., Hattiesburg, MS 39401
MLS# 145779Listed by: COLDWELL BANKER DON NACE, INC. - New
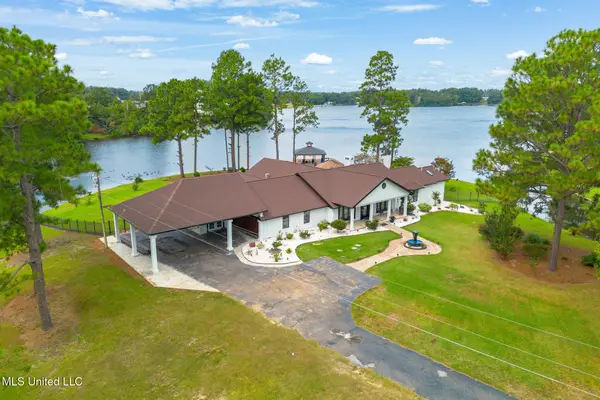 $1,249,000Active5 beds 4 baths3,855 sq. ft.
$1,249,000Active5 beds 4 baths3,855 sq. ft.73 Baracuda Drive, Hattiesburg, MS 39402
MLS# 4138756Listed by: KELLER WILLIAMS - New
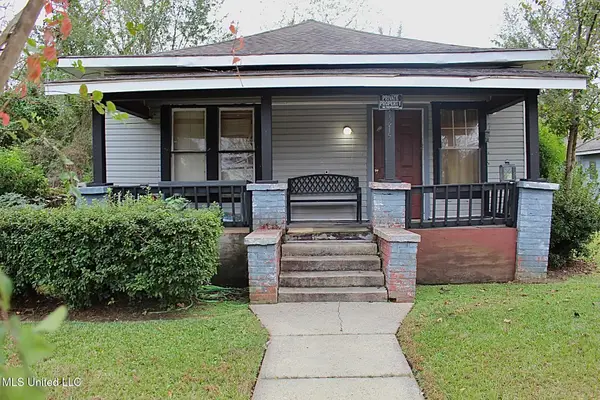 $49,000Active2 beds 1 baths1,000 sq. ft.
$49,000Active2 beds 1 baths1,000 sq. ft.1215 Rebecca Avenue, Hattiesburg, MS 39401
MLS# 4138680Listed by: B & CO. REALTY, LLC - New
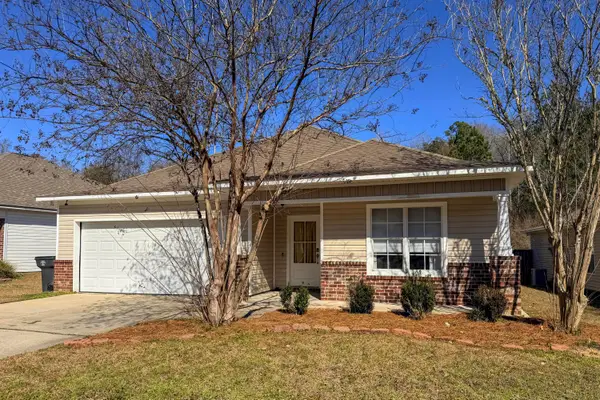 $229,000Active3 beds 2 baths
$229,000Active3 beds 2 baths43 Clear Springs, Hattiesburg, MS 39402
MLS# 145774Listed by: THE ALL-STAR TEAM INC

