72 Brookline Dr, Hattiesburg, MS 39402
Local realty services provided by:Better Homes and Gardens Real Estate Traditions
72 Brookline Dr,Hattiesburg, MS 39402
$669,000
- 4 Beds
- 4 Baths
- 4,050 sq. ft.
- Single family
- Active
Listed by: shannon yawn
Office: re/max real estate partners
MLS#:143885
Source:MS_HAAR
Price summary
- Price:$669,000
- Price per sq. ft.:$165.19
About this home
Welcome to this stunning, meticulously maintained, 4,050 sq. ft. home in the sought-after Highpointe Subdivision, located in the highly rated Longleaf School District of Oak Grove. With 4 spacious bedrooms, 3 full baths, and two large flex rooms perfect for a media room, home office, or playroom, this home offers room to fit every lifestyle.
The heart of the home is the kitchen, featuring a built-in double oven, cooktop, expansive butcher block work island, and plenty of space for gatherings. Flowing seamlessly from the kitchen is a large screened-in porch with direct access to the deck and master suite—perfect for indoor/outdoor living. The back deck has been recently redone, providing the ideal space for entertaining or enjoying quiet evenings.
Inside, you'll find beautiful wood floors in several living areas, Nest smart thermostats, and Wi-Fi controlled lighting for modern convenience. The large garage offers excellent storage, while the impressive 750 sq. ft. shed/workshop adds even more space for hobbies or equipment.
Don't miss your chance to own this thoughtfully designed home with the perfect blend of comfort, style, and functionality in one of Oak Grove's great neighborhoods!
Contact an agent
Home facts
- Year built:2000
- Listing ID #:143885
- Added:168 day(s) ago
- Updated:February 10, 2026 at 03:24 PM
Rooms and interior
- Bedrooms:4
- Total bathrooms:4
- Full bathrooms:3
- Half bathrooms:1
- Living area:4,050 sq. ft.
Heating and cooling
- Cooling:Electric
Structure and exterior
- Roof:Architectural
- Year built:2000
- Building area:4,050 sq. ft.
Utilities
- Water:Community Water
- Sewer:Septic Tank
Finances and disclosures
- Price:$669,000
- Price per sq. ft.:$165.19
- Tax amount:$3,990
New listings near 72 Brookline Dr
- New
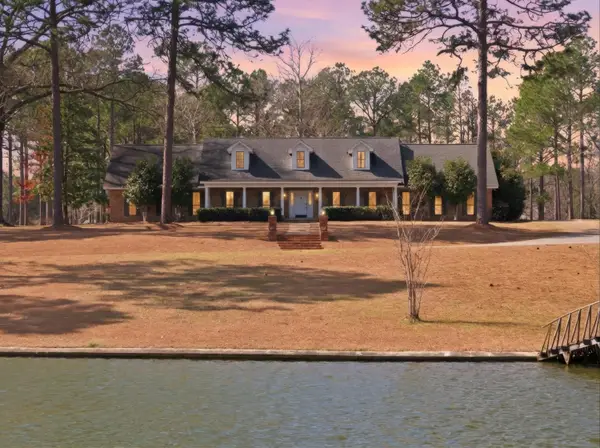 $985,000Active5 beds 6 baths4,700 sq. ft.
$985,000Active5 beds 6 baths4,700 sq. ft.269 W Lake Rd., Hattiesburg, MS 39402
MLS# 145794Listed by: KELLER WILLIAMS 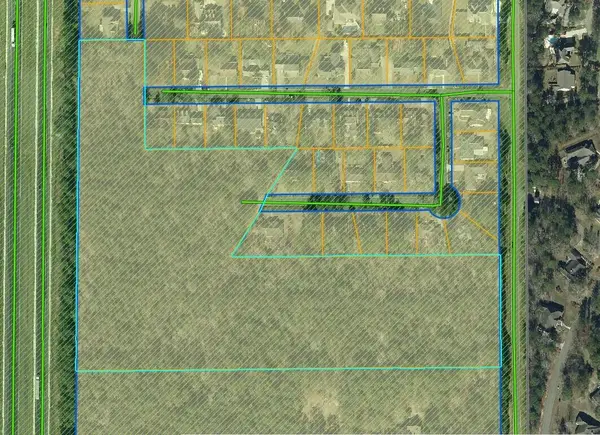 $270,000Pending15 Acres
$270,000Pending15 Acres000 S 40th Ave., Hattiesburg, MS 39402
MLS# 145791Listed by: RE/MAX REAL ESTATE PARTNERS- New
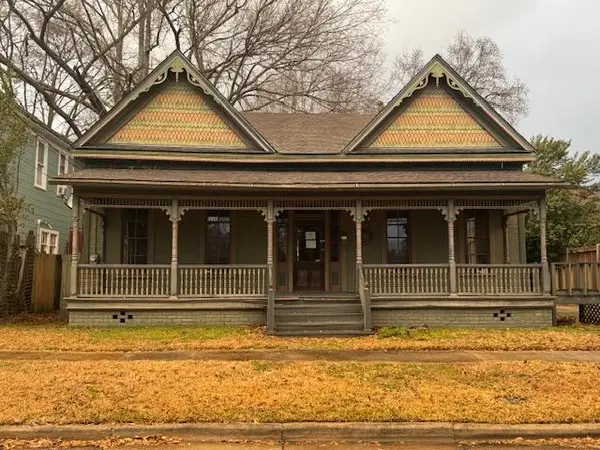 $121,000Active2 beds 2 baths1,794 sq. ft.
$121,000Active2 beds 2 baths1,794 sq. ft.708 Rebecca Ave., Hattiesburg, MS 39401
MLS# 145786Listed by: RE/MAX REAL ESTATE PARTNERS - New
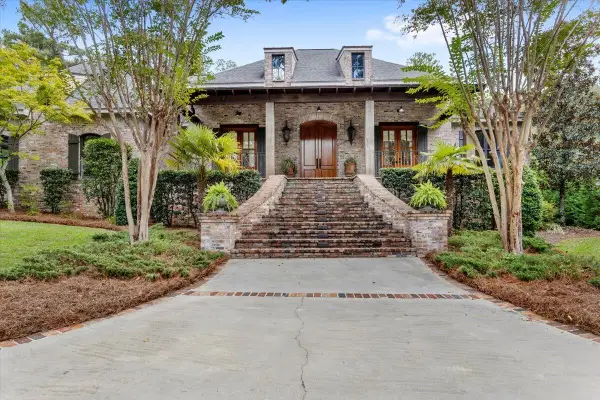 $839,000Active5 beds 5 baths
$839,000Active5 beds 5 baths242 Tallulah Ridge, Hattiesburg, MS 39402
MLS# 145784Listed by: RE/MAX REAL ESTATE PARTNERS - New
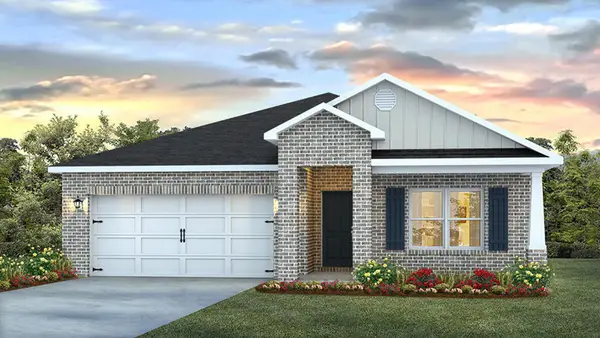 $279,900Active4 beds 2 baths1,791 sq. ft.
$279,900Active4 beds 2 baths1,791 sq. ft.95 Oakwood Dr., Hattiesburg, MS 39402
MLS# 145783Listed by: D.R. HORTON - New
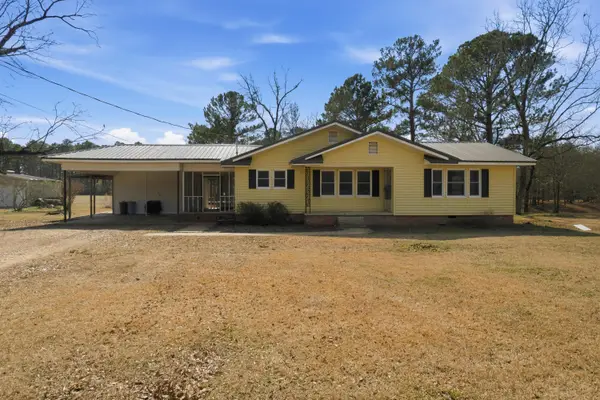 $235,000Active3 beds 1 baths
$235,000Active3 beds 1 baths1501 Eatonville Rd., Hattiesburg, MS 39401
MLS# 145779Listed by: COLDWELL BANKER DON NACE, INC. - New
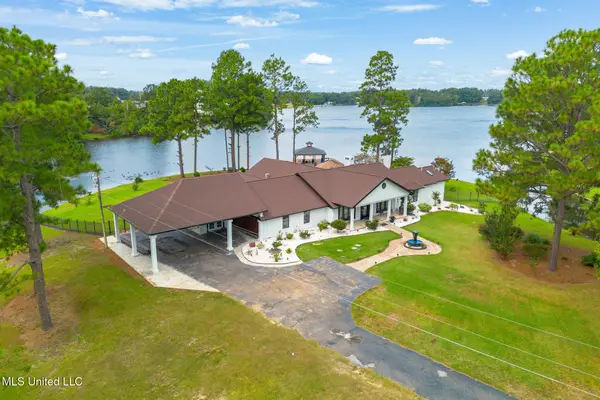 $1,249,000Active5 beds 4 baths3,855 sq. ft.
$1,249,000Active5 beds 4 baths3,855 sq. ft.73 Baracuda Drive, Hattiesburg, MS 39402
MLS# 4138756Listed by: KELLER WILLIAMS - New
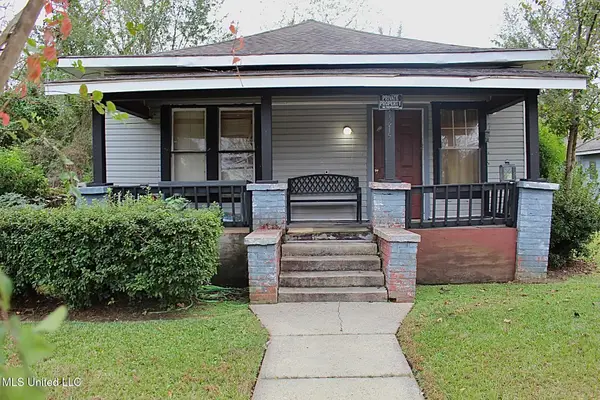 $49,000Active2 beds 1 baths1,000 sq. ft.
$49,000Active2 beds 1 baths1,000 sq. ft.1215 Rebecca Avenue, Hattiesburg, MS 39401
MLS# 4138680Listed by: B & CO. REALTY, LLC - New
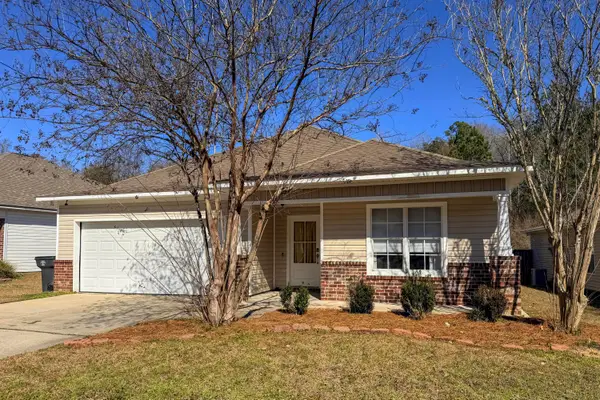 $229,000Active3 beds 2 baths
$229,000Active3 beds 2 baths43 Clear Springs, Hattiesburg, MS 39402
MLS# 145774Listed by: THE ALL-STAR TEAM INC - New
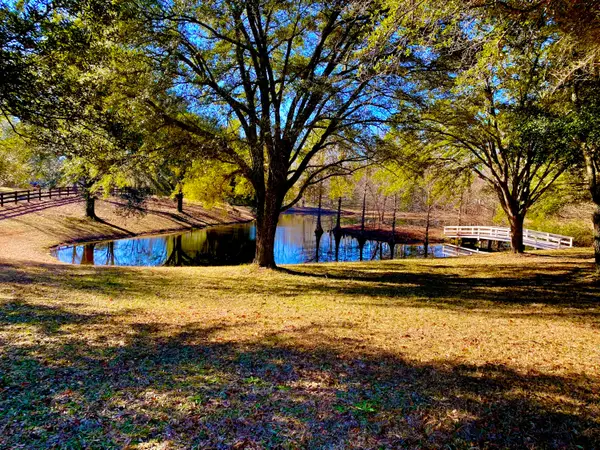 $1,400,000Active16 Acres
$1,400,000Active16 Acres3509 Ms-589, Hattiesburg, MS 39402
MLS# 145773Listed by: REAL BROKER

