79 E Bartlet Way, Hattiesburg, MS 39402
Local realty services provided by:Better Homes and Gardens Real Estate Traditions
79 E Bartlet Way,Hattiesburg, MS 39402
$259,900
- 3 Beds
- 2 Baths
- 1,410 sq. ft.
- Single family
- Pending
Listed by: beth duval~scharwath
Office: re/max real estate partners
MLS#:143862
Source:MS_HAAR
Price summary
- Price:$259,900
- Price per sq. ft.:$184.33
About this home
Double B Construction is putting the finishing touches on the Baypoint Plan in Chapel Hill, one of Oak Grove's fastest-growing neighborhoods. This new construction home is designed with a thoughtful layout and sought-after features.
The interior includes three bedrooms and two full baths, highlighted by a primary suite with tray ceiling, large walk-in closet, soaking tub, separate shower, and double vanity. The great room with 9' ceilings provides a bright and open family room gathering space. The kitchen stands apart with its own island, pantry, and dining area — a true eat-in kitchen for those who prefer mealtime in its own space. Stainless appliances and quartz countertops bring modern function and style. A mudroom with built-in lockers and a utility room add everyday convenience.
Outdoor living extends to a covered front entry and rear patio, perfect for relaxing or entertaining. The attached two-car garage provides secure parking and storage.
Chapel Hill's location in the Oak Grove School District offers an easy commute to Forrest General Hospital, Merritt Wesley, The University of Southern Mississippi, and Hwy 49 for direct access to Camp Shelby. Shopping, dining, and medical centers along Hwy 98 are also close at hand.
This Baypoint Plan delivers new construction living with the features today's buyers search for in Oak Grove's fastest-growing neighborhood. Ask about $10,000 available for qualified owner occupant buyers.
Contact an agent
Home facts
- Year built:2025
- Listing ID #:143862
- Added:79 day(s) ago
- Updated:November 15, 2025 at 09:25 AM
Rooms and interior
- Bedrooms:3
- Total bathrooms:2
- Full bathrooms:2
- Living area:1,410 sq. ft.
Heating and cooling
- Cooling:Heat Pump
Structure and exterior
- Roof:Architectural
- Year built:2025
- Building area:1,410 sq. ft.
Utilities
- Water:Community Water
- Sewer:Public Sewer
Finances and disclosures
- Price:$259,900
- Price per sq. ft.:$184.33
- Tax amount:$140
New listings near 79 E Bartlet Way
- New
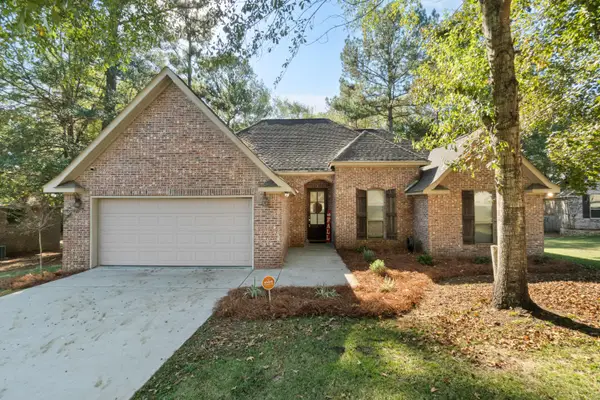 $279,900Active4 beds 2 baths1,742 sq. ft.
$279,900Active4 beds 2 baths1,742 sq. ft.53 S Bridle Bend, Hattiesburg, MS 39402
MLS# 144916Listed by: VINES REALTY & LAND - New
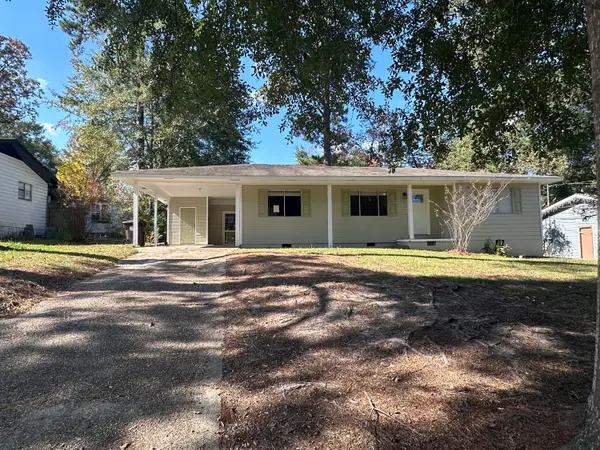 $150,000Active2 beds 1 baths
$150,000Active2 beds 1 baths716 Montrose Ave., Hattiesburg, MS 39401
MLS# 144911Listed by: ASCENSION REALTY LLC - New
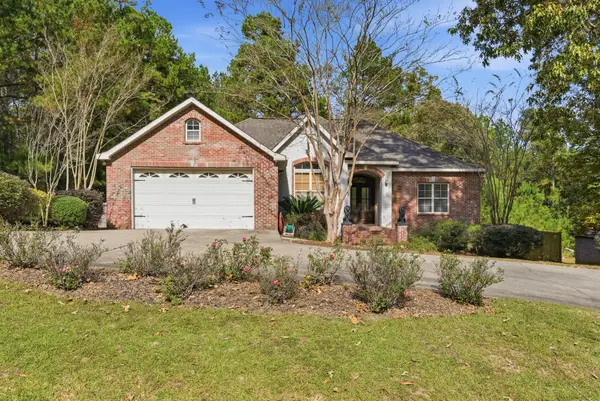 $295,000Active3 beds 2 baths1,898 sq. ft.
$295,000Active3 beds 2 baths1,898 sq. ft.5 Cimarron Dr., Hattiesburg, MS 39402
MLS# 144906Listed by: RE/MAX REAL ESTATE PARTNERS - New
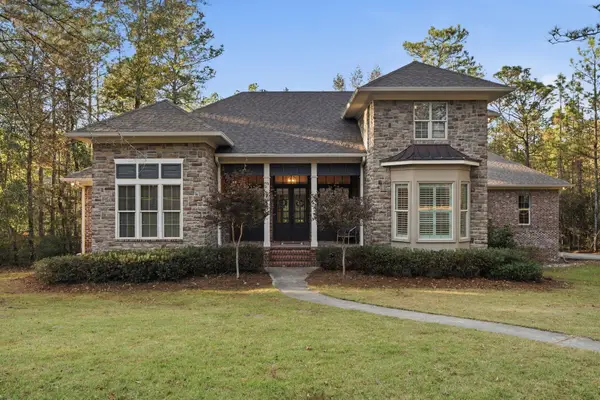 $629,900Active4 beds 5 baths3,508 sq. ft.
$629,900Active4 beds 5 baths3,508 sq. ft.3 Centerstone, Hattiesburg, MS 39402
MLS# 144897Listed by: EPIQUE REALTY - New
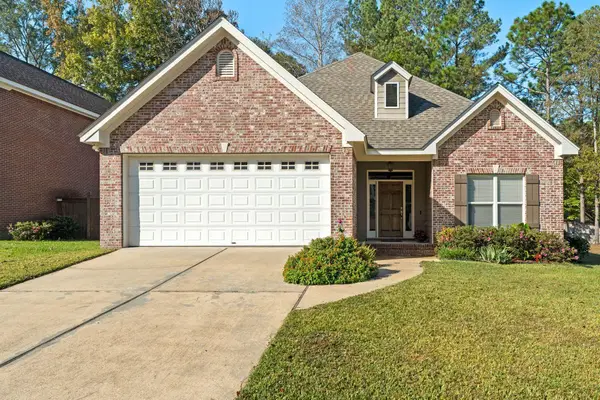 $329,900Active3 beds 2 baths2,134 sq. ft.
$329,900Active3 beds 2 baths2,134 sq. ft.6 Cottage Park, Hattiesburg, MS 39402
MLS# 144901Listed by: RE/MAX REAL ESTATE PARTNERS - New
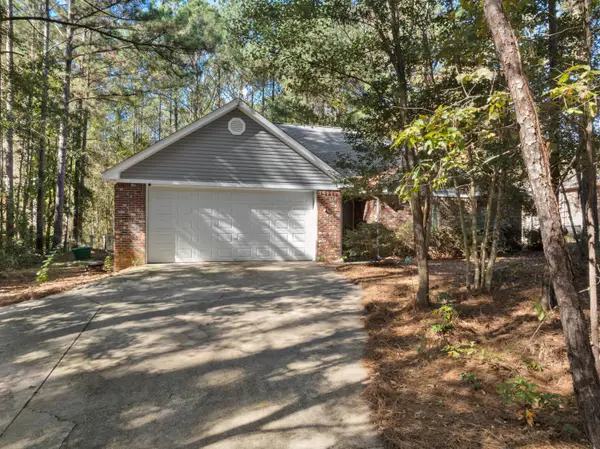 $286,858Active3 beds 2 baths
$286,858Active3 beds 2 baths28 Bedford Forrest Ln., Hattiesburg, MS 39401
MLS# 144905Listed by: COLDWELL BANKER DON NACE, INC. - New
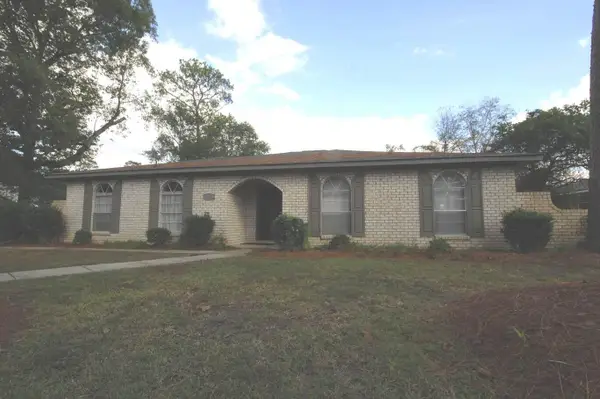 $275,000Active4 beds 3 baths2,629 sq. ft.
$275,000Active4 beds 3 baths2,629 sq. ft.1302 Velma Ave., Hattiesburg, MS 39402
MLS# 144845Listed by: FRED BUHRER REAL ESTATE, INC. - New
 $169,900Active3 beds 1 baths1,475 sq. ft.
$169,900Active3 beds 1 baths1,475 sq. ft.612 Meadowlane Drive, Hattiesburg, MS 39401
MLS# 4131150Listed by: KELLER WILLIAMS - New
 $162,500Active3 beds 3 baths1,666 sq. ft.
$162,500Active3 beds 3 baths1,666 sq. ft.124 Brookwood Ln., Hattiesburg, MS 39401
MLS# 144821Listed by: RE/MAX REAL ESTATE PARTNERS - New
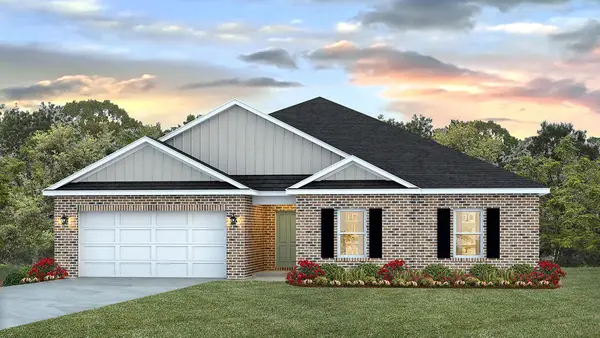 $299,900Active4 beds 2 baths2,054 sq. ft.
$299,900Active4 beds 2 baths2,054 sq. ft.99 Oakwood Dr., Hattiesburg, MS 39402
MLS# 144822Listed by: D.R. HORTON
