1601 Ashtons Lane, Hernando, MS 38632
Local realty services provided by:Better Homes and Gardens Real Estate Expect Realty
Listed by: bill stoddard
Office: turn key realty group llc.
MLS#:4115734
Source:MS_UNITED
Price summary
- Price:$558,900
- Price per sq. ft.:$172.02
About this home
This 4-bedroom 3 1/2-bath home called the Embry Hills is located in Chapel Grove Subdivision. This new construction home has great curb appeal on a 1 acre lot. The master bedroom down with one additional and 2 bedrooms up plus a finished 12 X 22 game room. There is a large eat-in kitchen with upgraded cabinets, huge island with breakfast bar, granite counter tops, pantry, and beautiful French doors leading out to the 2 covered patios. There is a large great room with a gas log fireplace and vaulted ceiling. The master bedroom has a salon bath that includes a walk-in tiled shower, soaking tub, two sinks and cabinets, and huge walk in closet. Hardwood in the entry, dining room, great room, kitchen, and master bedroom. Oak wood treads lead you upstairs with wrought iron railing. There is upgraded recessed lighting, prewired surround sound, and built in drop off area is only a few of the extras you will find in this home. The exterior has minimum maintenance w/brick. The covered back patio includes a ceiling fan, raised electrical outlet for TV, and prewired for surround sound.
Contact an agent
Home facts
- Year built:2025
- Listing ID #:4115734
- Added:248 day(s) ago
- Updated:February 10, 2026 at 04:06 PM
Rooms and interior
- Bedrooms:4
- Total bathrooms:4
- Full bathrooms:3
- Half bathrooms:1
- Living area:3,249 sq. ft.
Heating and cooling
- Cooling:Ceiling Fan(s), Central Air, Electric
- Heating:Central, Fireplace(s), Natural Gas
Structure and exterior
- Year built:2025
- Building area:3,249 sq. ft.
- Lot area:1 Acres
Schools
- High school:Hernando
- Middle school:Hernando
- Elementary school:Hernando
Utilities
- Water:Public
- Sewer:Public Sewer, Sewer Connected
Finances and disclosures
- Price:$558,900
- Price per sq. ft.:$172.02
- Tax amount:$783 (2024)
New listings near 1601 Ashtons Lane
- New
 $360,000Active4 beds 2 baths2,260 sq. ft.
$360,000Active4 beds 2 baths2,260 sq. ft.566 Benton Drive, Nesbit, MS 38651
MLS# 4138915Listed by: KELLER WILLIAMS REALTY - MS - New
 $329,000Active3 beds 3 baths2,097 sq. ft.
$329,000Active3 beds 3 baths2,097 sq. ft.69 Lake Pointe Drive, Hernando, MS 38632
MLS# 4138725Listed by: BURCH REALTY GROUP HERNANDO - New
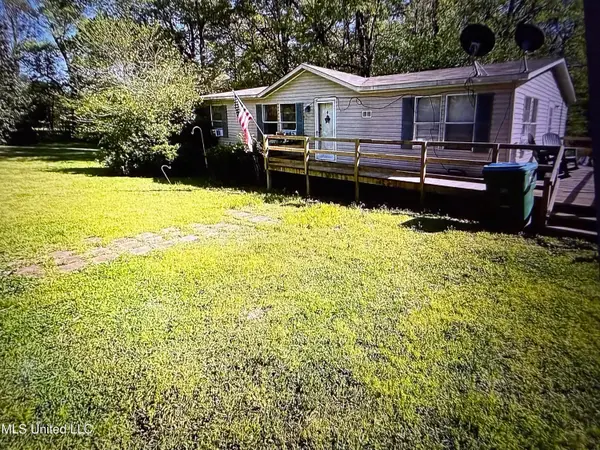 $215,000Active3 beds 2 baths1,456 sq. ft.
$215,000Active3 beds 2 baths1,456 sq. ft.3519 Bright Road, Hernando, MS 38632
MLS# 4138676Listed by: UNITED REAL ESTATE MID-SOUTH - New
 $326,900Active3 beds 2 baths1,813 sq. ft.
$326,900Active3 beds 2 baths1,813 sq. ft.526 Bolivar Drive, Nesbit, MS 38651
MLS# 4138647Listed by: SKY LAKE REALTY LLC - New
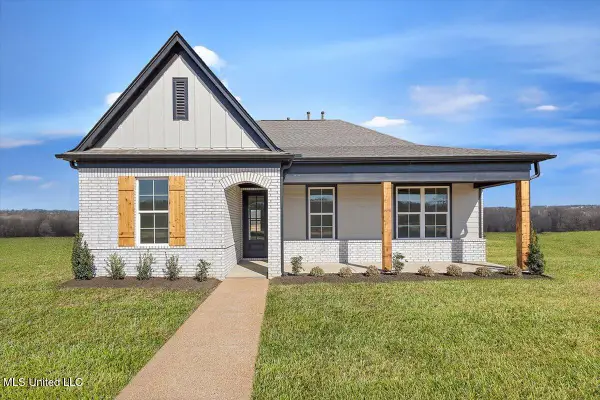 $338,900Active4 beds 2 baths1,876 sq. ft.
$338,900Active4 beds 2 baths1,876 sq. ft.514 Bolivar Drive, Nesbit, MS 38651
MLS# 4138648Listed by: SKY LAKE REALTY LLC - New
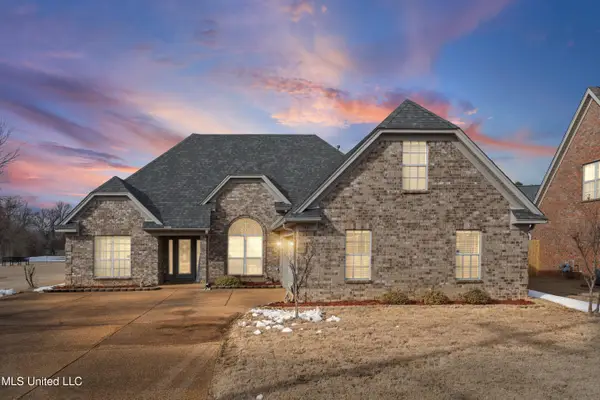 $329,900Active4 beds 3 baths2,074 sq. ft.
$329,900Active4 beds 3 baths2,074 sq. ft.148 Forked Creek Parkway, Hernando, MS 38632
MLS# 4138474Listed by: RE/MAX REALTY GROUP 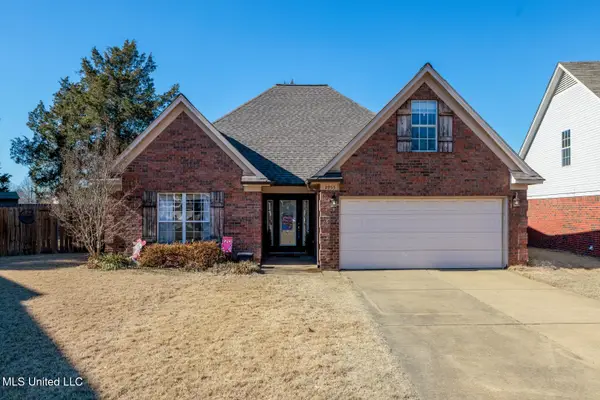 $300,000Pending4 beds 2 baths1,800 sq. ft.
$300,000Pending4 beds 2 baths1,800 sq. ft.2953 Dove Cove, Hernando, MS 38632
MLS# 4138471Listed by: BILL SEXTON REALTY- New
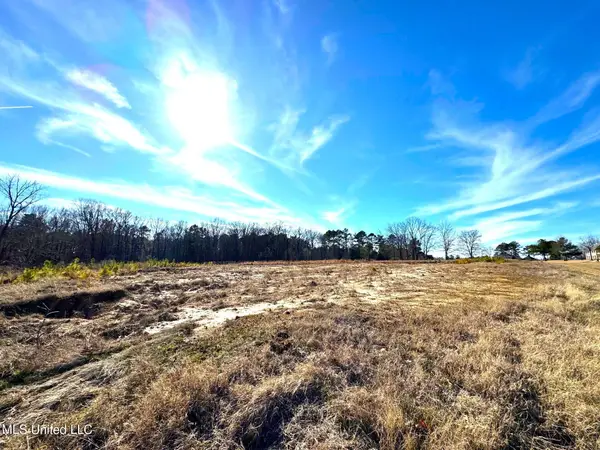 $125,000Active2 Acres
$125,000Active2 Acres2939 Cyrene Drive, Hernando, MS 38632
MLS# 4138457Listed by: CRYE-LEIKE OF MS-SH - New
 $652,900Active4 beds 3 baths3,331 sq. ft.
$652,900Active4 beds 3 baths3,331 sq. ft.5392 Grayson Way, Hernando, MS 38632
MLS# 4138401Listed by: DREAM MAKER REALTY - New
 $605,000Active5 beds 4 baths3,400 sq. ft.
$605,000Active5 beds 4 baths3,400 sq. ft.7899 Remington Cove, Hernando, MS 38632
MLS# 4138315Listed by: KELLER WILLIAMS REALTY - MS

