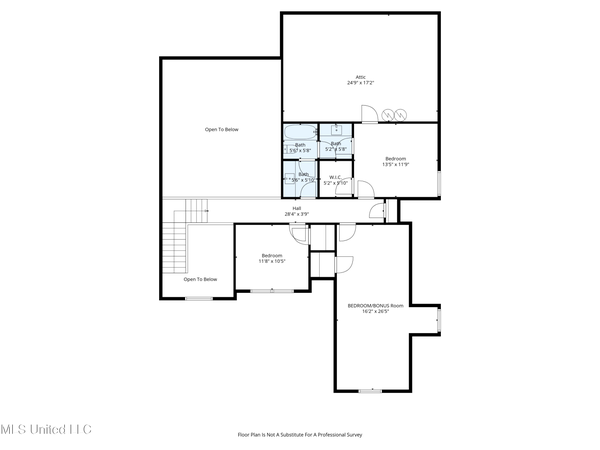6620 Vaiden Road, Hernando, MS 38632
Local realty services provided by:Better Homes and Gardens Real Estate Traditions
Listed by: brian couch
Office: burch realty group hernando
MLS#:4121601
Source:MS_UNITED
Price summary
- Price:$635,000
- Price per sq. ft.:$171.62
About this home
Welcome to your private retreat at the end of a quiet street that boasts large executive style homes on estate sized lots! With 4-bedrooms, 3.5-bathrooms and a Bonus room sitting perfectly on 5+ acres, you will fall in love with this timeless Southern Charm. Main level highlights include a gourmet kitchen equipped with two ovens, a gas cooktop with downdraft exhaust, abundant cabinetry, and a delightful greenhouse window box perfect for cultivating fresh herbs. Adjacent to the kitchen, a cozy breakfast nook with custom built-ins provides a welcoming spot for casual meals, while a formal dining room is ideal for entertaining guests. The great room is showcased by the nailed down hardwood flooring, arched entryways and a masonry gas log fireplace. The Master suite offers two closets, separate vanities and a fabulous, custom designed block glass shower. Additionally, downstairs offers a second bathroom, bedrooms two and three, a large laundry room with space for an extra refrigerator or freezer and a half bath off the garage/kitchen area. Upstairs offers a perfect Bonus/Playroom with tons of custom cabinetry, a fourth bedroom, and an additional full bathroom. Other interior extras include large closets, detailed trim work, an inviting foyer entry, ceiling fans in all bedrooms, three walk-in attics, three HVAC units to ensure year-round comfort. Connected to the third bay of the three-car garage, the in-law suite offers a full kitchen, living room, spacious bedroom with walk-in closet, and a large private bathroom. Step outside to enjoy the impressive 74-foot front porch that wraps around both sides of the house, a large screened porch off the main home, and a smaller screened porch exclusive to the in-law wing. There is a serene pond at the rear of the property that invites fishing or a sitting area for quiet reflection. Home has scenic views of surrounding farmland and unmatched privacy. This one-of-a-kind estate is ideal for multigenerational living or those seeking space and serenity.
Contact an agent
Home facts
- Year built:1999
- Listing ID #:4121601
- Added:101 day(s) ago
- Updated:November 15, 2025 at 05:47 PM
Rooms and interior
- Bedrooms:4
- Total bathrooms:4
- Full bathrooms:3
- Half bathrooms:1
- Living area:3,700 sq. ft.
Heating and cooling
- Cooling:Central Air, Electric, Multi Units
- Heating:Central, Natural Gas
Structure and exterior
- Year built:1999
- Building area:3,700 sq. ft.
- Lot area:5.3 Acres
Schools
- High school:Lewisburg
- Middle school:Lewisburg Middle
- Elementary school:Lewisburg
Utilities
- Water:Public
- Sewer:Waste Treatment Plant
Finances and disclosures
- Price:$635,000
- Price per sq. ft.:$171.62
- Tax amount:$1,897 (2024)
New listings near 6620 Vaiden Road
- New
 $649,000Active5 beds 4 baths3,500 sq. ft.
$649,000Active5 beds 4 baths3,500 sq. ft.2035 Livingston Way, Hernando, MS 38632
MLS# 4131646Listed by: CRYE-LEIKE OF MS-SH - New
 $697,000Active4 beds 4 baths3,400 sq. ft.
$697,000Active4 beds 4 baths3,400 sq. ft.395 Ryecroft Dr Drive, Hernando, MS 38632
MLS# 4131648Listed by: UNITED REAL ESTATE MID-SOUTH - New
 $350,000Active4 beds 3 baths2,160 sq. ft.
$350,000Active4 beds 3 baths2,160 sq. ft.1094 Peggy Cove, Hernando, MS 38632
MLS# 4131404Listed by: KELLER WILLIAMS REALTY - MS - New
 $394,900Active4 beds 3 baths2,494 sq. ft.
$394,900Active4 beds 3 baths2,494 sq. ft.208 Elkwood Lane, Hernando, MS 38632
MLS# 4131425Listed by: LOCAL AGENCY REALTY GROUP - Open Sat, 12 to 5pmNew
 $319,900Active3 beds 3 baths1,751 sq. ft.
$319,900Active3 beds 3 baths1,751 sq. ft.717 Bolivar Drive, Nesbit, MS 38651
MLS# 4131454Listed by: SKY LAKE REALTY LLC - New
 $494,900Active4 beds 3 baths2,495 sq. ft.
$494,900Active4 beds 3 baths2,495 sq. ft.122 Adriane Cove, Nesbit, MS 38651
MLS# 4131553Listed by: CRYE-LEIKE HERNANDO - New
 $455,000Active5 beds 3 baths3,670 sq. ft.
$455,000Active5 beds 3 baths3,670 sq. ft.10988 W Commerce Street, Hernando, MS 38632
MLS# 4131384Listed by: CRYE-LEIKE HERNANDO  $365,000Pending3 beds 2 baths1,653 sq. ft.
$365,000Pending3 beds 2 baths1,653 sq. ft.540 Douglas Road, Hernando, MS 38632
MLS# 4131410Listed by: RE/MAX REALTY GROUP- New
 $620,000Active5 beds 3 baths3,293 sq. ft.
$620,000Active5 beds 3 baths3,293 sq. ft.5441 Grays Valley Drive, Hernando, MS 38632
MLS# 4131207Listed by: COLDWELL BANKER COLLINS-MAURY SOUTHAVEN - New
 $8,000Active0.4 Acres
$8,000Active0.4 Acres11331 Mingo Drive, Hernando, MS 38632
MLS# 4131197Listed by: DREAM MAKER REALTY
