711 Wells Drive, Hernando, MS 38632
Local realty services provided by:Better Homes and Gardens Real Estate Expect Realty
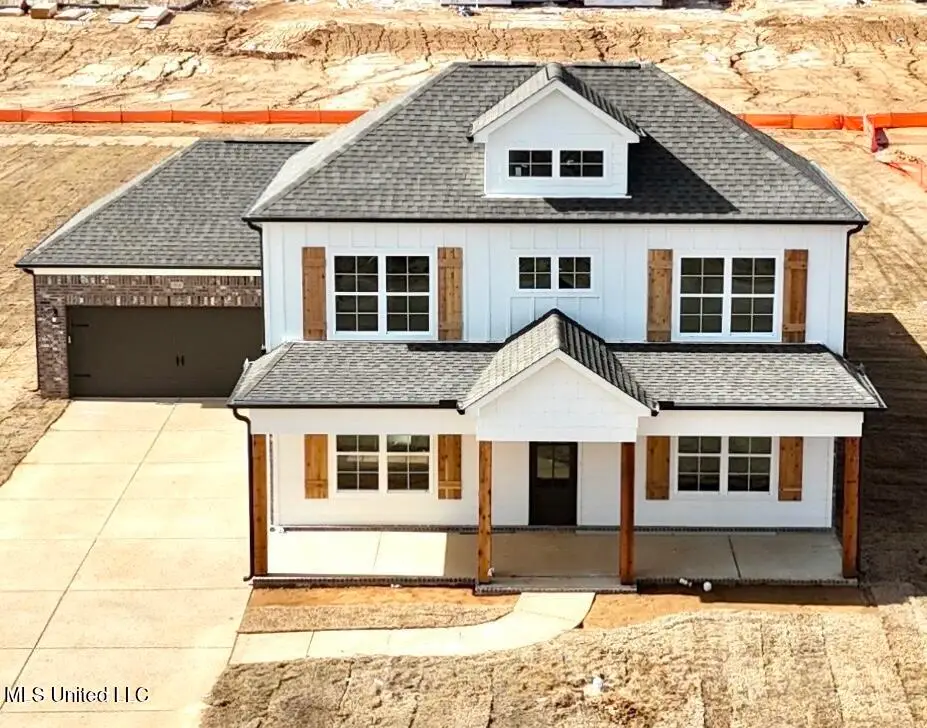
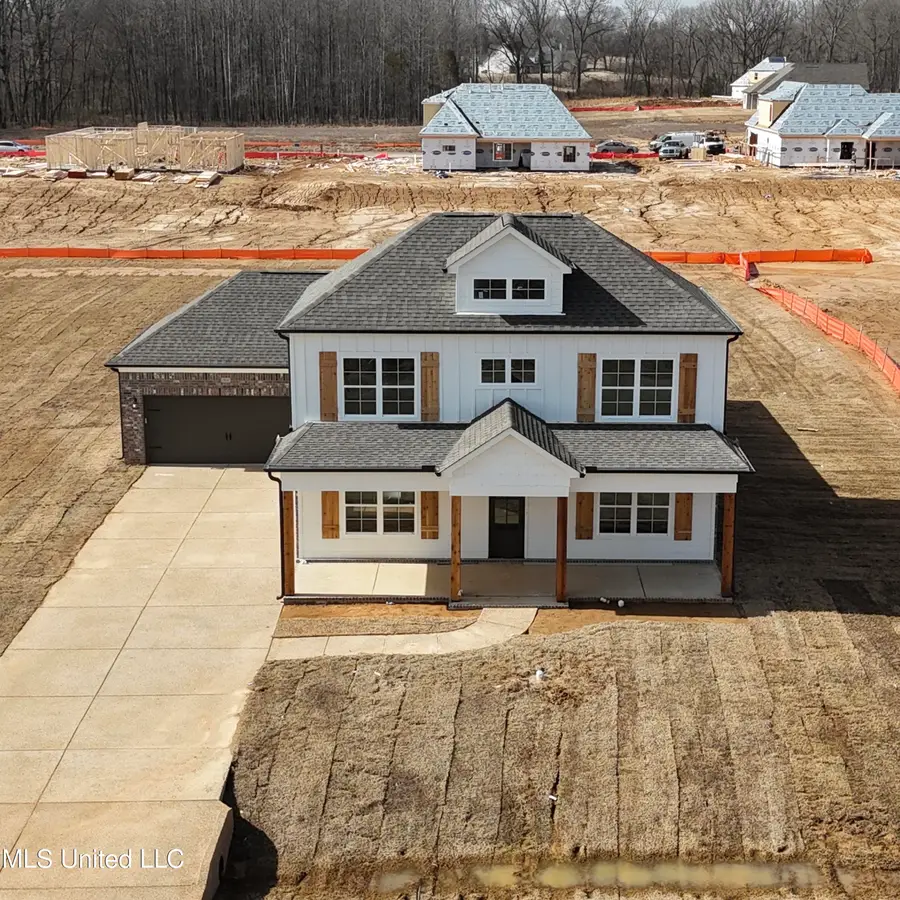
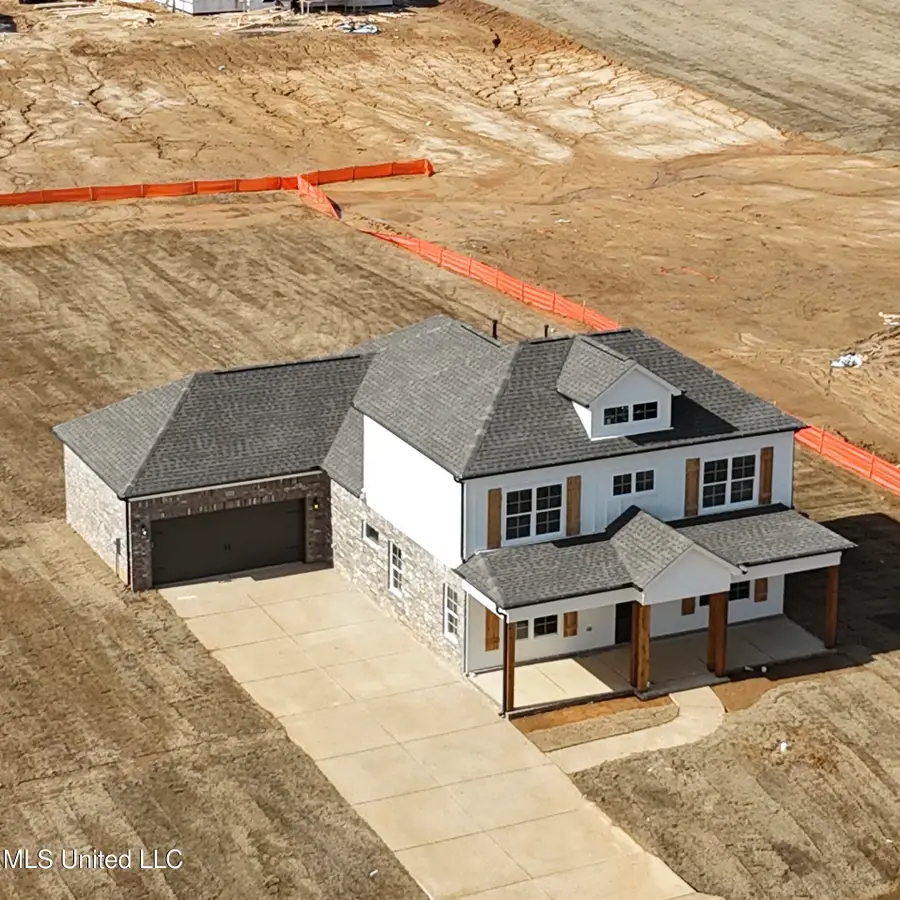
711 Wells Drive,Hernando, MS 38632
$429,900
- 4 Beds
- 3 Baths
- 2,527 sq. ft.
- Single family
- Pending
Listed by:dalton graham
Office:sky lake realty llc.
MLS#:4097230
Source:MS_UNITED
Price summary
- Price:$429,900
- Price per sq. ft.:$170.12
About this home
Seller will consider offering 3% concessions towards buyers closing expenses with an acceptable offer!!
Welcome home to this 4-bedroom (4th bedroom or a bonus) 3 full bath brand new construction house. Not only is the location beautiful with over half an acre yard, but it is also in one of top school districts in the state! Enter through the front door to find a long entry way that leads to the open concept living room and kitchen. The kitchen features granite countertops, custom painted cabinets with soft close doors, stainless steel appliances with your choice of gas or electric range, tile backsplash and a pantry large enough to call a 5th bedroom!! Back into the entry way you will find a guest bedroom and full bath on one side of the hall and the primary bedroom on the other. The primary bath features a soaker tub, walk in shower, custom painted cabinets, wooden shelves in the linen closet and tile floors. The primary closet is also tiled with wood shelving. Step through the closet to find the laundry room! Thats right the closet is connected to the primary closet so no more walking across the house just to do your laundry! Step outside the laundry to find another entry way, this time from the garage what includes a massive build in cubby area. Once again, this entry way also leads to the living area, this time just from the backside of the house. Out back you will find a massive cover porch overlooking a large flat yard! Head upstairs to find the 3rd and 4th bedroom/ bonus along with another full bath and walk-in attic! Hurry out today to see this home before its gone!
Contact an agent
Home facts
- Year built:2024
- Listing Id #:4097230
- Added:267 day(s) ago
- Updated:August 07, 2025 at 07:16 AM
Rooms and interior
- Bedrooms:4
- Total bathrooms:3
- Full bathrooms:3
- Living area:2,527 sq. ft.
Heating and cooling
- Cooling:Ceiling Fan(s), Central Air, Gas
- Heating:Central, Natural Gas
Structure and exterior
- Year built:2024
- Building area:2,527 sq. ft.
- Lot area:0.6 Acres
Schools
- High school:Lewisburg
- Middle school:Lewisburg Middle
- Elementary school:Lewisburg
Utilities
- Water:Public
- Sewer:Sewer Connected
Finances and disclosures
- Price:$429,900
- Price per sq. ft.:$170.12
New listings near 711 Wells Drive
- New
 $544,900Active4 beds 3 baths3,020 sq. ft.
$544,900Active4 beds 3 baths3,020 sq. ft.1817 Caribe Drive, Nesbit, MS 38651
MLS# 4122508Listed by: UNITED REAL ESTATE MID-SOUTH 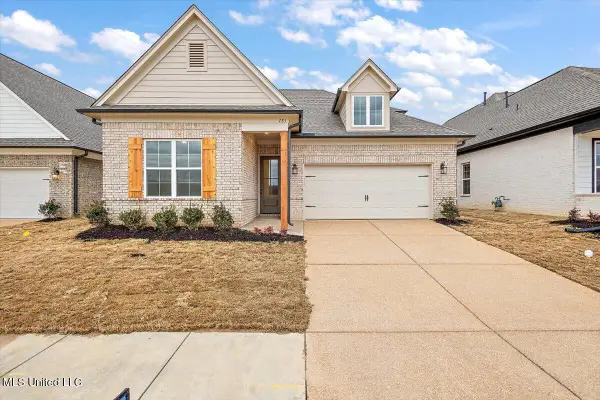 $329,900Pending3 beds 2 baths1,843 sq. ft.
$329,900Pending3 beds 2 baths1,843 sq. ft.779 W Quitman Court, Nesbit, MS 38651
MLS# 4122502Listed by: SKY LAKE REALTY LLC- New
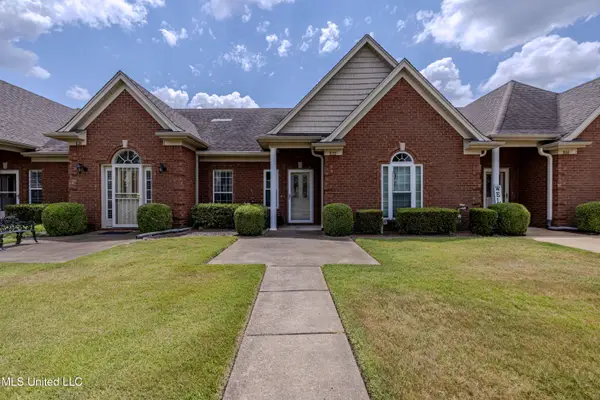 $250,000Active2 beds 2 baths1,208 sq. ft.
$250,000Active2 beds 2 baths1,208 sq. ft.872 Cardinal Lane, Hernando, MS 38632
MLS# 4122475Listed by: KELLER WILLIAMS REALTY - MS - New
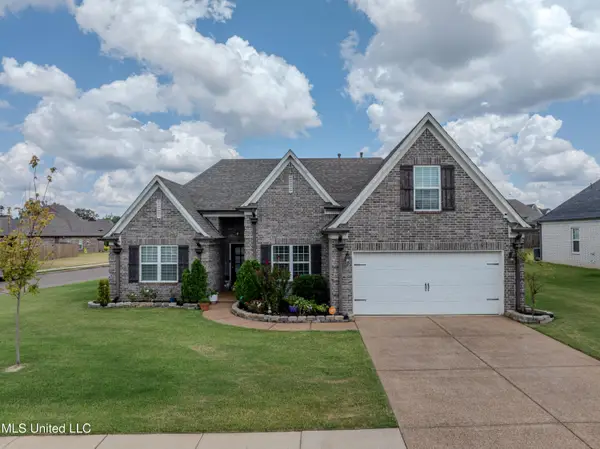 $364,900Active4 beds 2 baths1,887 sq. ft.
$364,900Active4 beds 2 baths1,887 sq. ft.230 Magnolia Gardens Drive, Hernando, MS 38632
MLS# 4122447Listed by: KELLER WILLIAMS REALTY - MS - New
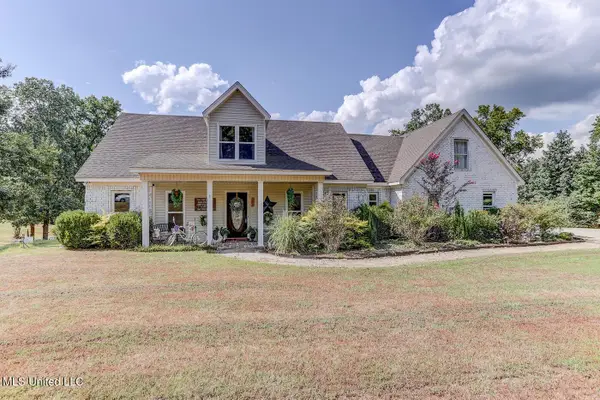 $475,000Active4 beds 3 baths3,000 sq. ft.
$475,000Active4 beds 3 baths3,000 sq. ft.5665 Crawford Road, Hernando, MS 38632
MLS# 4122373Listed by: CRYE-LEIKE HERNANDO - New
 $299,900Active3 beds 2 baths2,074 sq. ft.
$299,900Active3 beds 2 baths2,074 sq. ft.1580 Mt Pleasant Road, Hernando, MS 38632
MLS# 4122356Listed by: RE/MAX REALTY GROUP - New
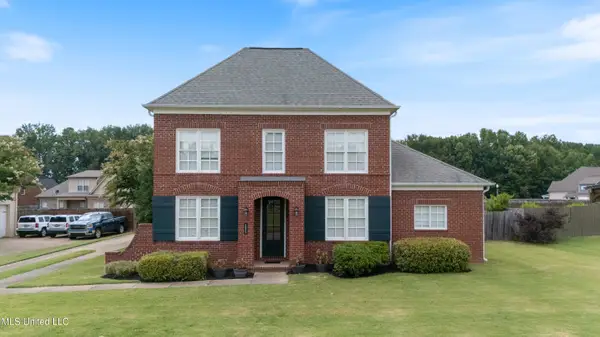 $415,000Active3 beds 2 baths2,811 sq. ft.
$415,000Active3 beds 2 baths2,811 sq. ft.3345 Pettingill Way, Hernando, MS 38632
MLS# 4122348Listed by: RE/MAX EXPERTS - New
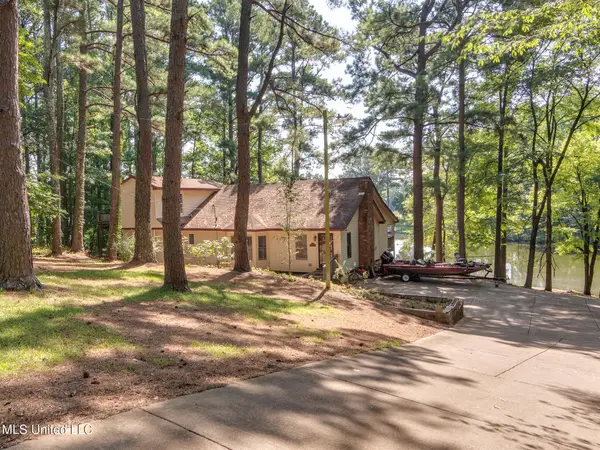 $379,900Active4 beds 3 baths3,175 sq. ft.
$379,900Active4 beds 3 baths3,175 sq. ft.5344 Kahuna Cove, Hernando, MS 38632
MLS# 4122325Listed by: DREAM MAKER REALTY - New
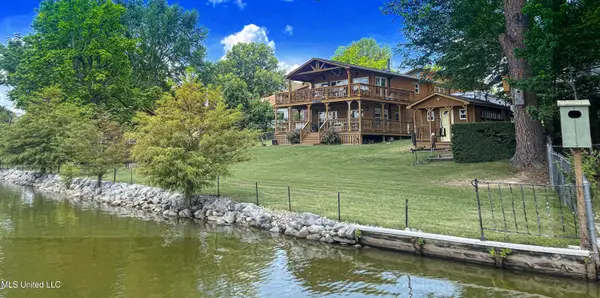 $429,900Active2 beds 3 baths2,704 sq. ft.
$429,900Active2 beds 3 baths2,704 sq. ft.1207 N Thunderbird Drive, Hernando, MS 38632
MLS# 4122278Listed by: BURCH REALTY GROUP HERNANDO - New
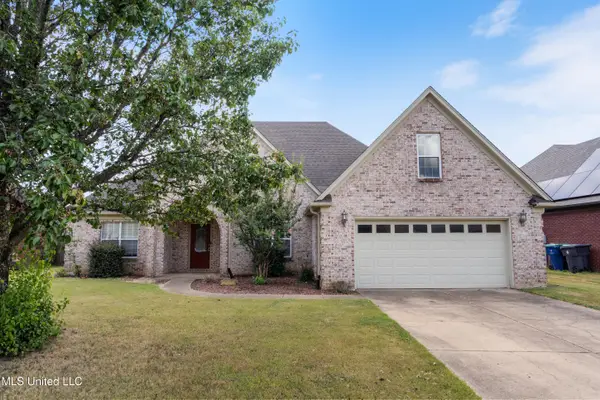 $349,900Active3 beds 3 baths2,474 sq. ft.
$349,900Active3 beds 3 baths2,474 sq. ft.2361 Della Street, Hernando, MS 38632
MLS# 4122024Listed by: CAPSTONE REALTY SERVICES
